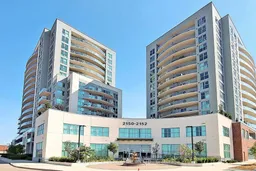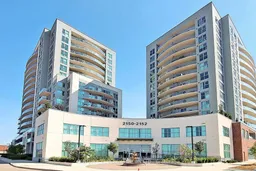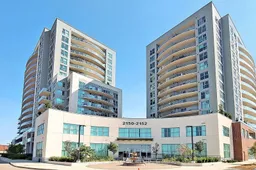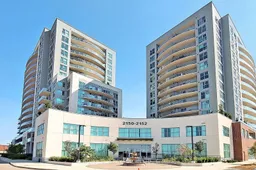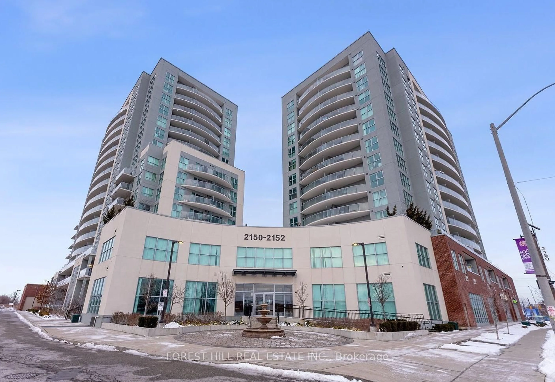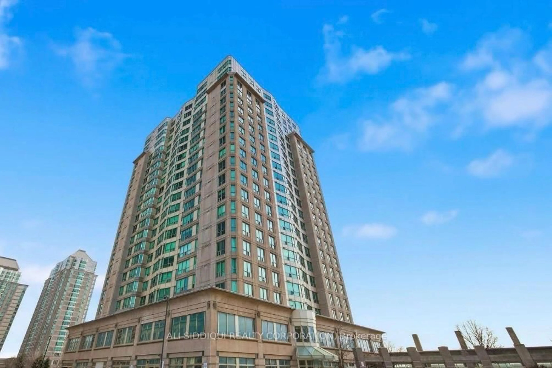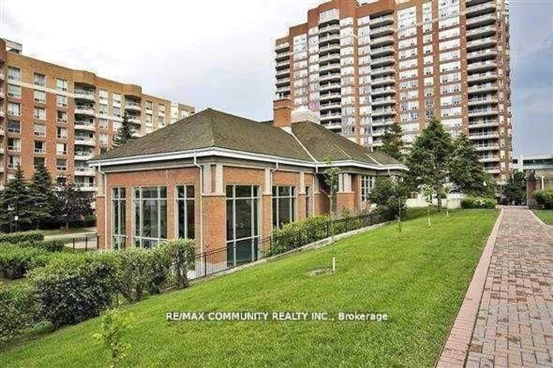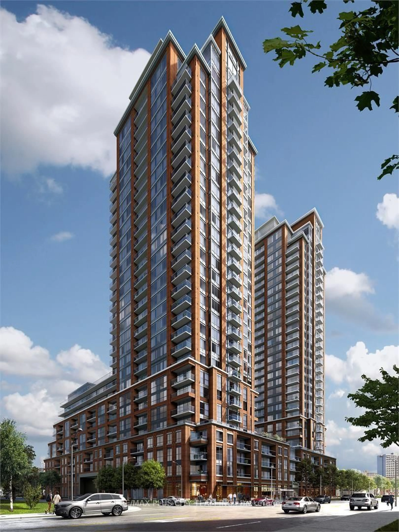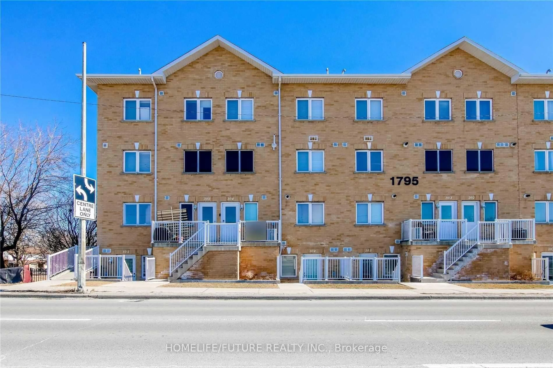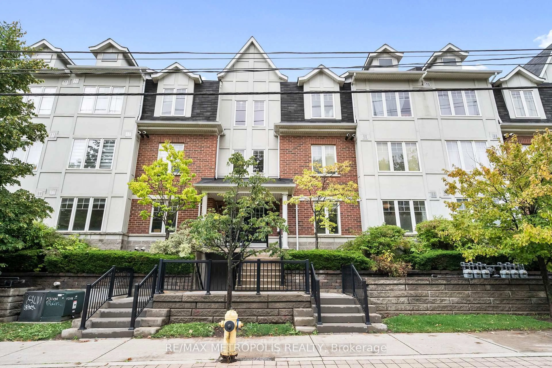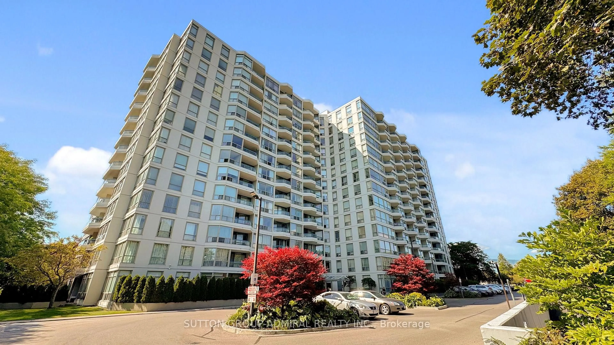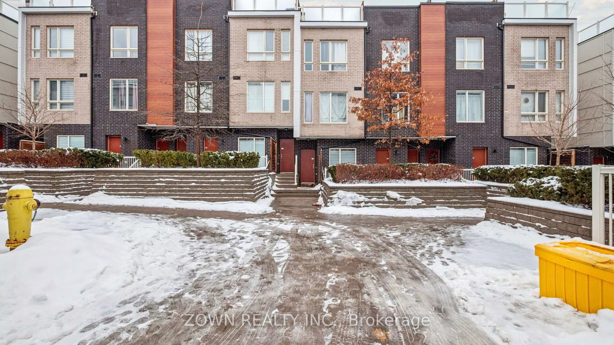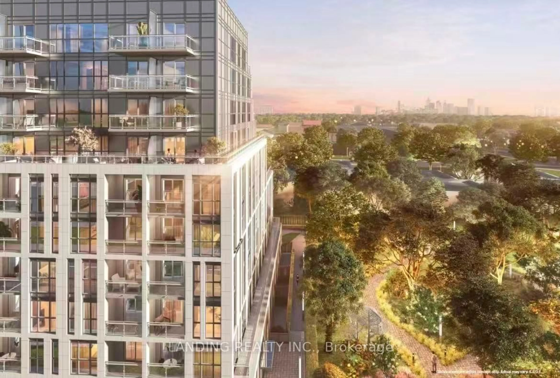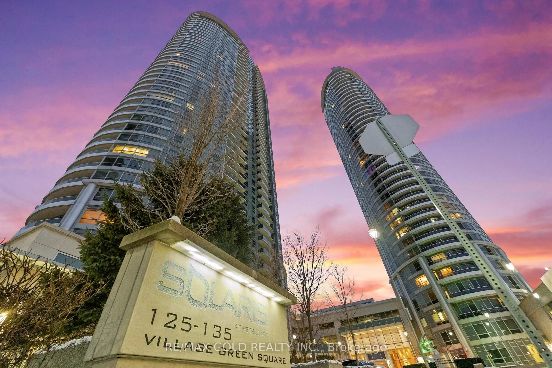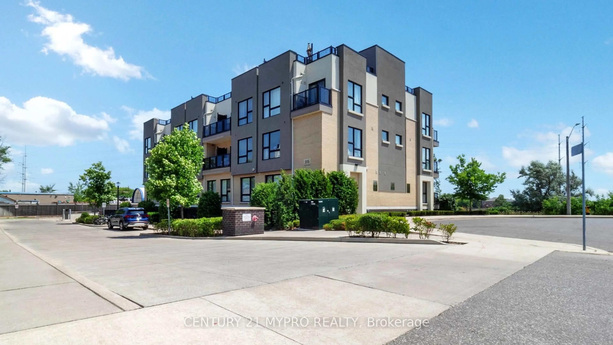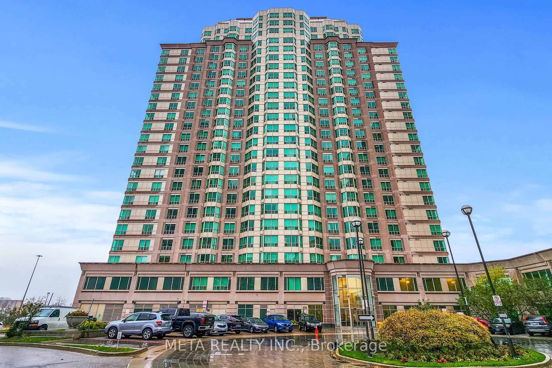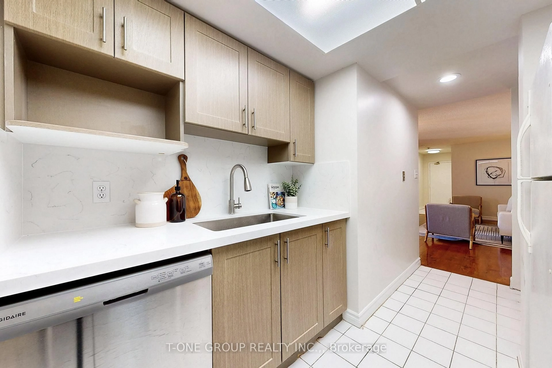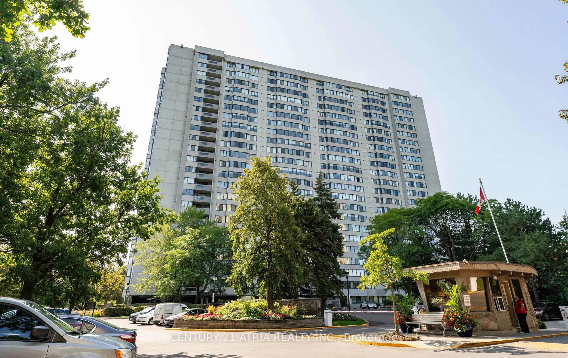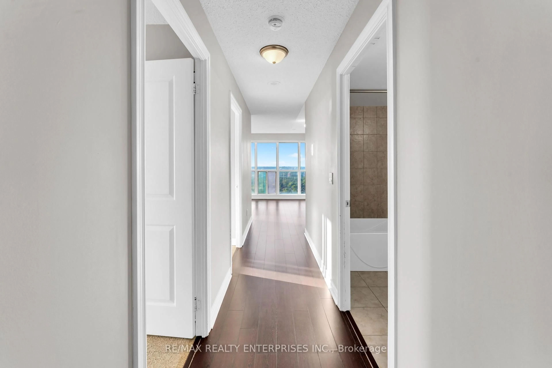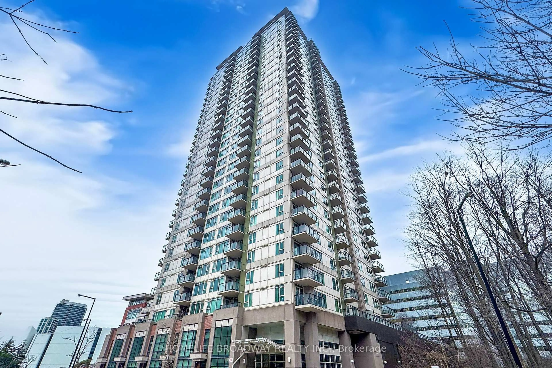Welcome to Suite 1504, where style meets convenience in this beautifully upgraded 1-bedroom + Den (used as a 2nd Bedroom), 2-Full bathrooms condo. Located in a prime area, this suite offers breathtaking southwest views of Toronto's iconic skyline, blending modern comfort with vibrant city living.Step inside to discover elegant laminate flooring throughout, complementing the suite's contemporary design and making upkeep a breeze. Both bathrooms have been thoughtfully updated with ventilation control switches and sleek medicine cabinets for added storage. Upgraded light fixtures, switches, and baseboards add a refined touch, while the sunny south exposure fills the space with natural light, creating a warm and inviting ambiance.The spacious balcony, accessible from both the living room and primary bedroom, is the perfect retreat to enjoy your morning coffee or relax with stunning skyline views.Residents enjoy access to top-tier amenities, including a gym, billiard room, recreation room, and swimming pool, supporting an active and social lifestyle.Convenience is unmatched, with TTC public transit steps away and quick access to Highway 401 for drivers. Nearby, you'll find grocery stores, diverse dining options, and exciting shopping destinations.Suite 1504 offers the ultimate combination of comfort, style, and accessibilitydon't miss your chance to make this gem your new home!
