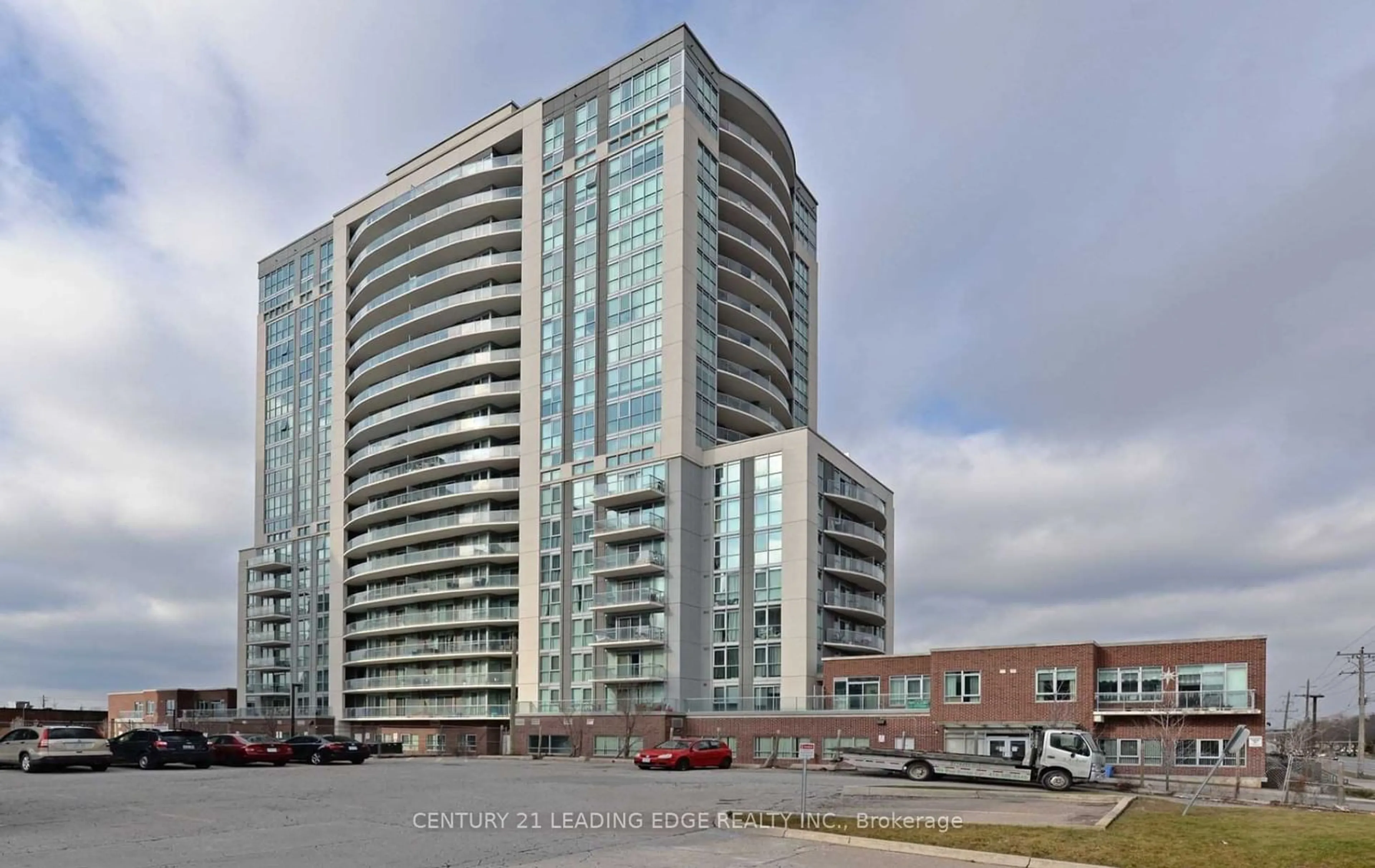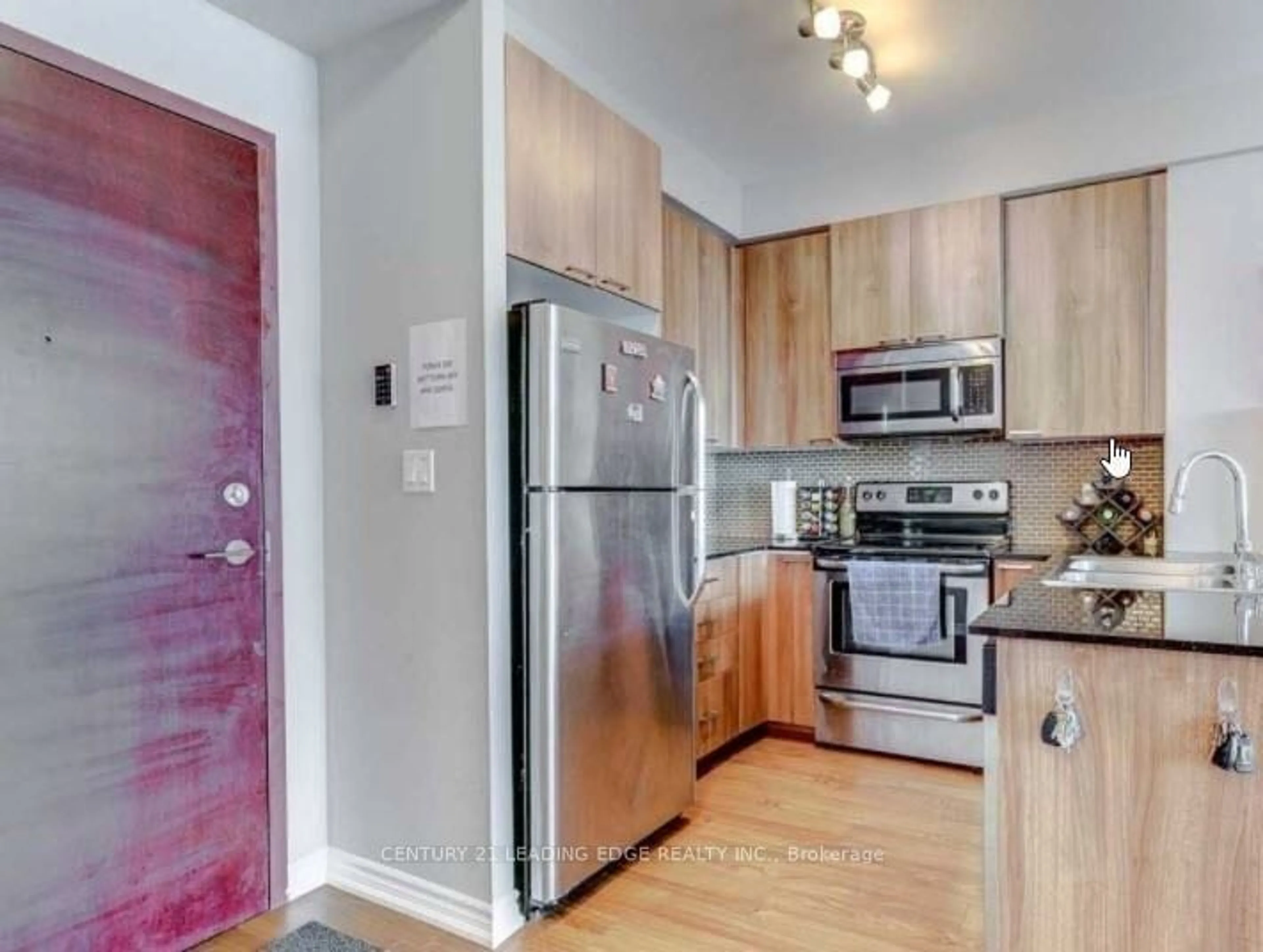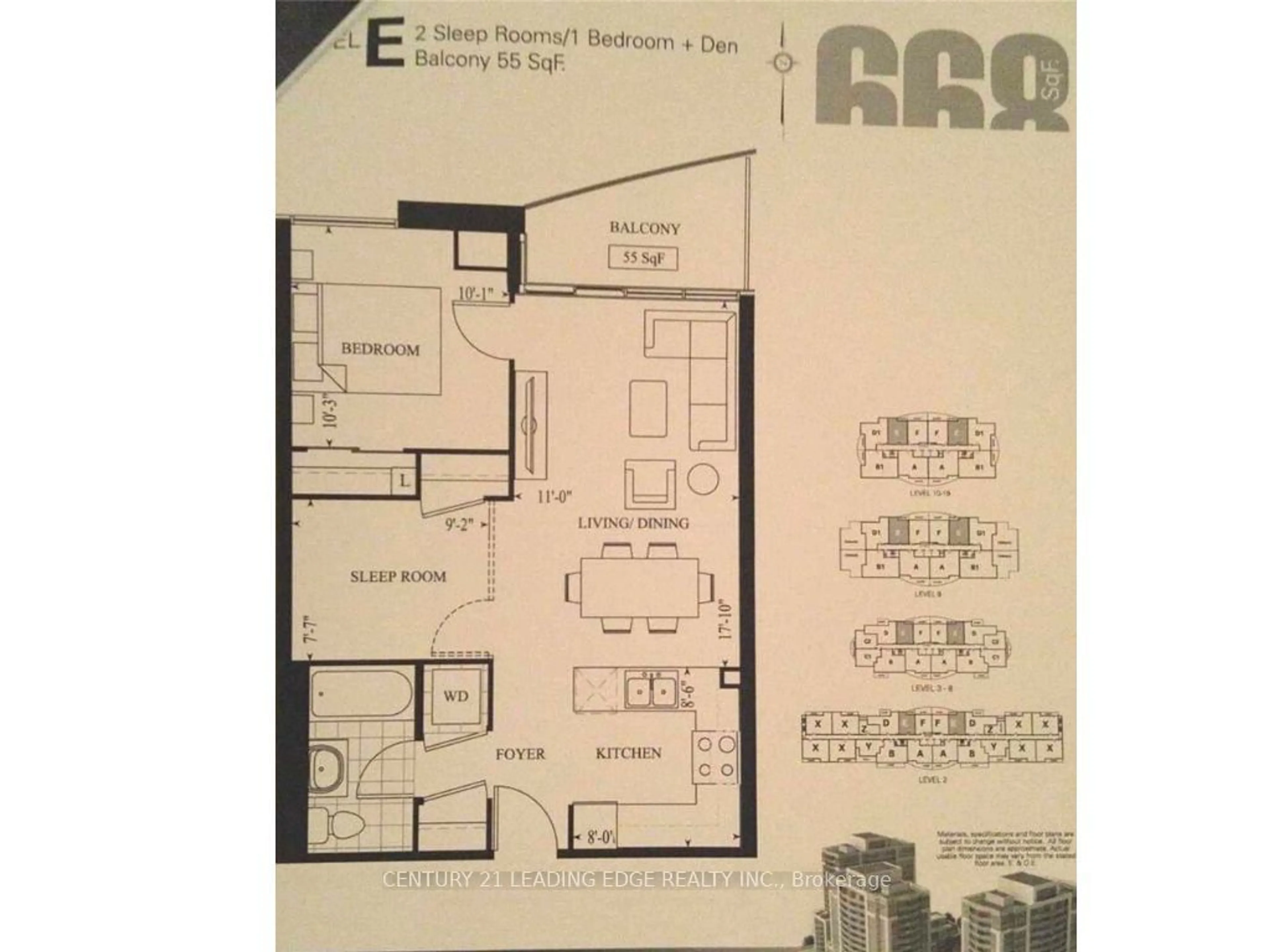1328 Birchmount Rd #509, Toronto, Ontario M1R 0B6
Contact us about this property
Highlights
Estimated ValueThis is the price Wahi expects this property to sell for.
The calculation is powered by our Instant Home Value Estimate, which uses current market and property price trends to estimate your home’s value with a 90% accuracy rate.$377,000*
Price/Sqft$890/sqft
Days On Market102 days
Est. Mortgage$2,469/mth
Maintenance fees$497/mth
Tax Amount (2023)$1,650/yr
Description
PRIME LOCATION, mins to the 401 and the DVP, ideal and convenient Lawrence Ave, easy access to anywhere in the GTA, TTC at doorstep, minutes to subway, fifth floor with unobstructed northview from balcony (no other buildings), bright & Spacious, clean and well maintained, 668 Sq Ft, 9 feet ceilings!! 1+ 1 Bedroom Unit + 55 Sq Balcony With Parking & Enclosed, private, Locker! Wall paint is fresh and clean, Open Concept Kitchen With Stainless Steel Appliances, Granite Counter Top, Glass Backsplash, Laminate Flooring, with Modern Finishes! Den Converted To bedroom, check out the floor plan!! Excellent Amenities in this quiet condo, Including Indoor Pool, Hot Tub, Gym, Party Room & Visitors Parking!! Shopping, restaurants, Schools & Parks, banking, security, parking, Walk To Mcgregor Community Centre. Nice community and family neighborhood of Wexford.
Property Details
Interior
Features
Flat Floor
Living
5.42 x 3.34Laminate / W/O To Balcony / Combined W/Dining
Dining
5.42 x 3.34Laminate / W/O To Balcony / Combined W/Living
Br
3.89 x 3.00Laminate / Large Window / Large Closet
Kitchen
2.60 x 2.43Laminate / Granite Counter / Stainless Steel Appl
Exterior
Features
Parking
Garage spaces 1
Garage type Underground
Other parking spaces 0
Total parking spaces 1
Condo Details
Amenities
Concierge, Exercise Room, Gym, Indoor Pool, Party/Meeting Room, Visitor Parking
Inclusions
Property History
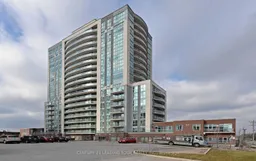 18
18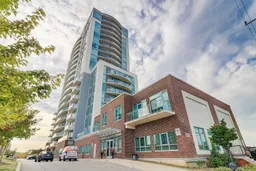 18
18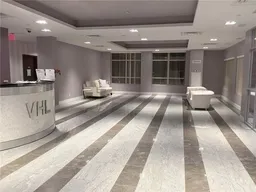 16
16Get an average of $10K cashback when you buy your home with Wahi MyBuy

Our top-notch virtual service means you get cash back into your pocket after close.
- Remote REALTOR®, support through the process
- A Tour Assistant will show you properties
- Our pricing desk recommends an offer price to win the bid without overpaying
