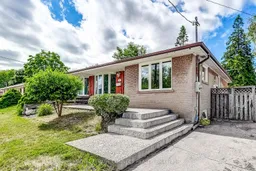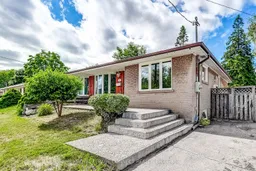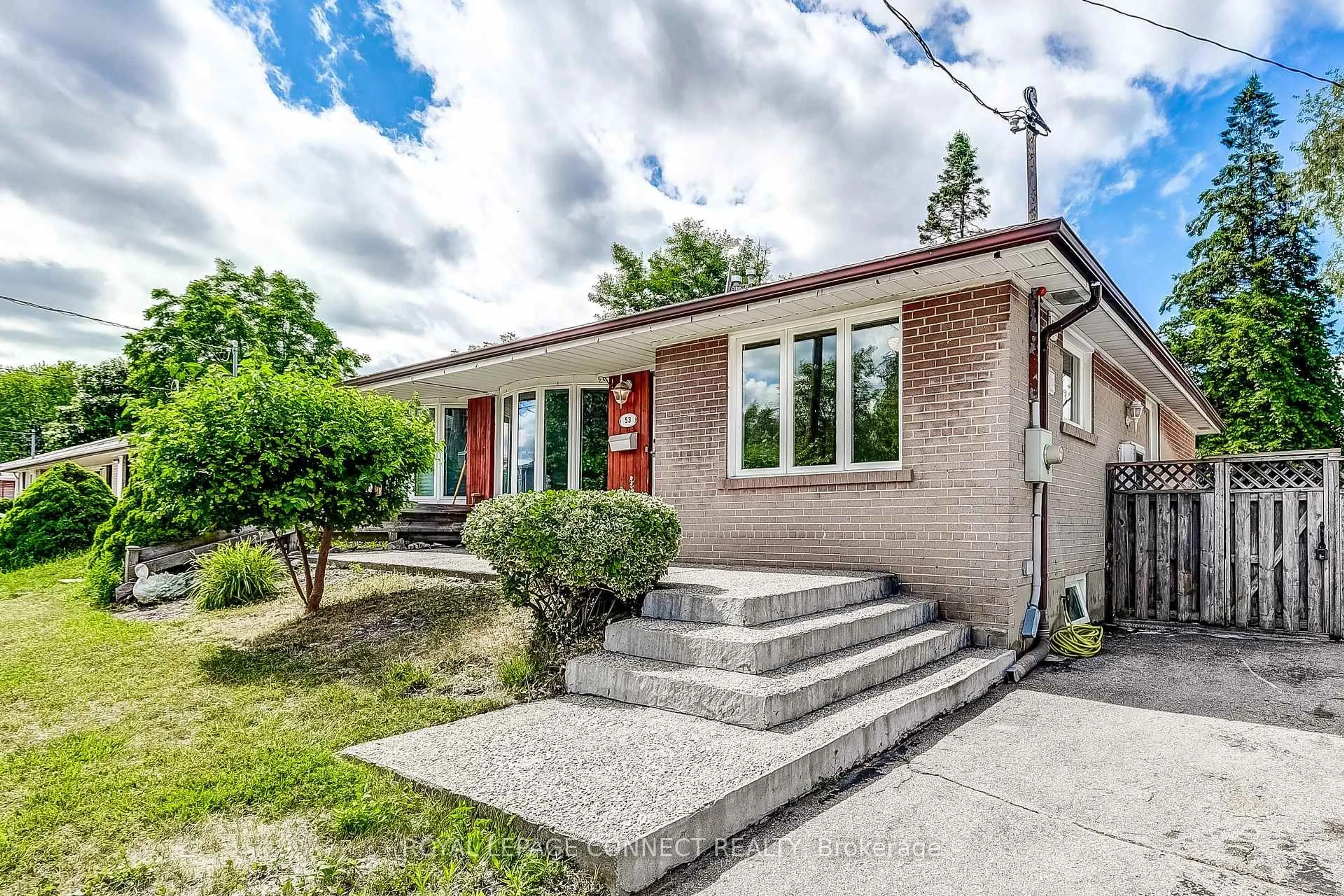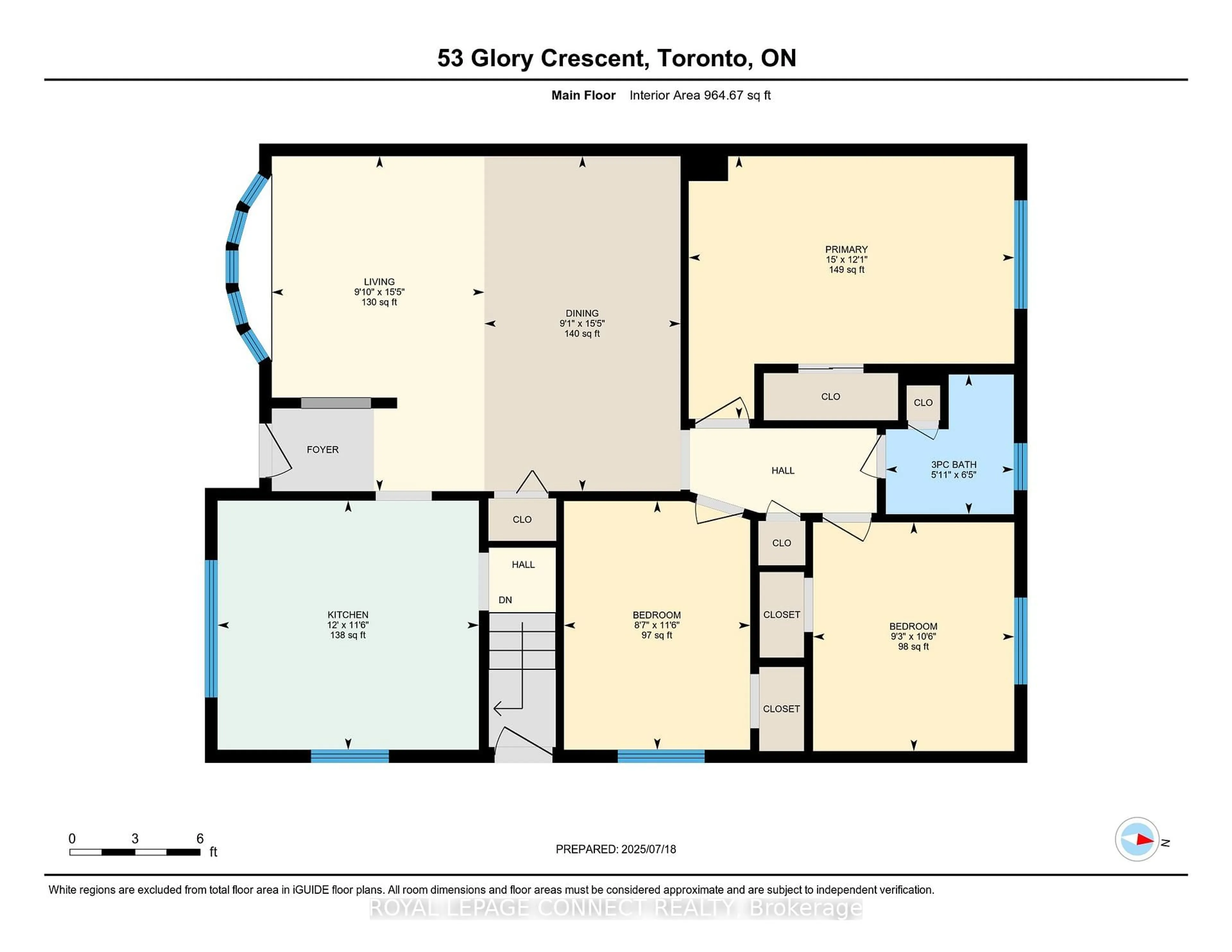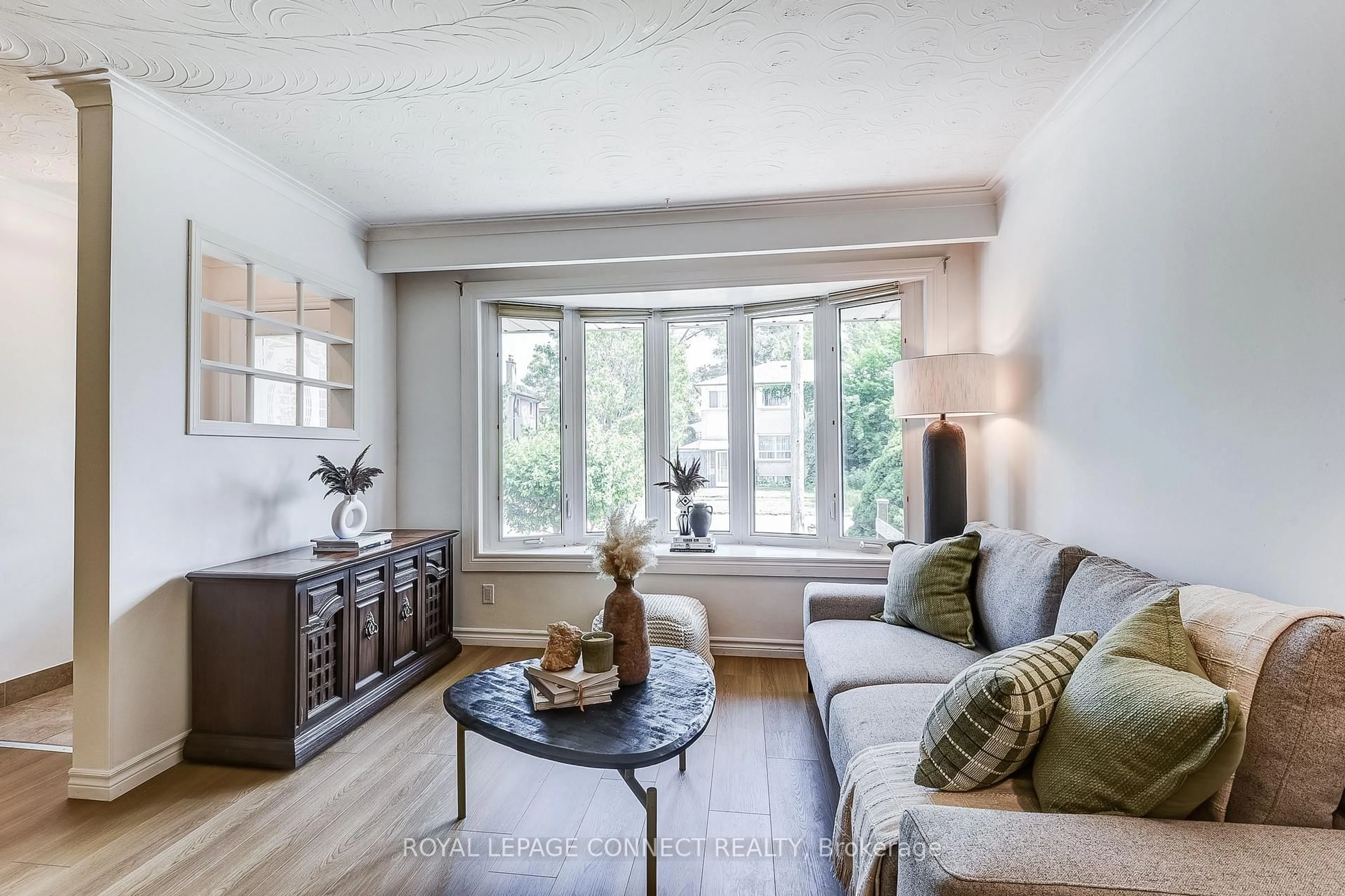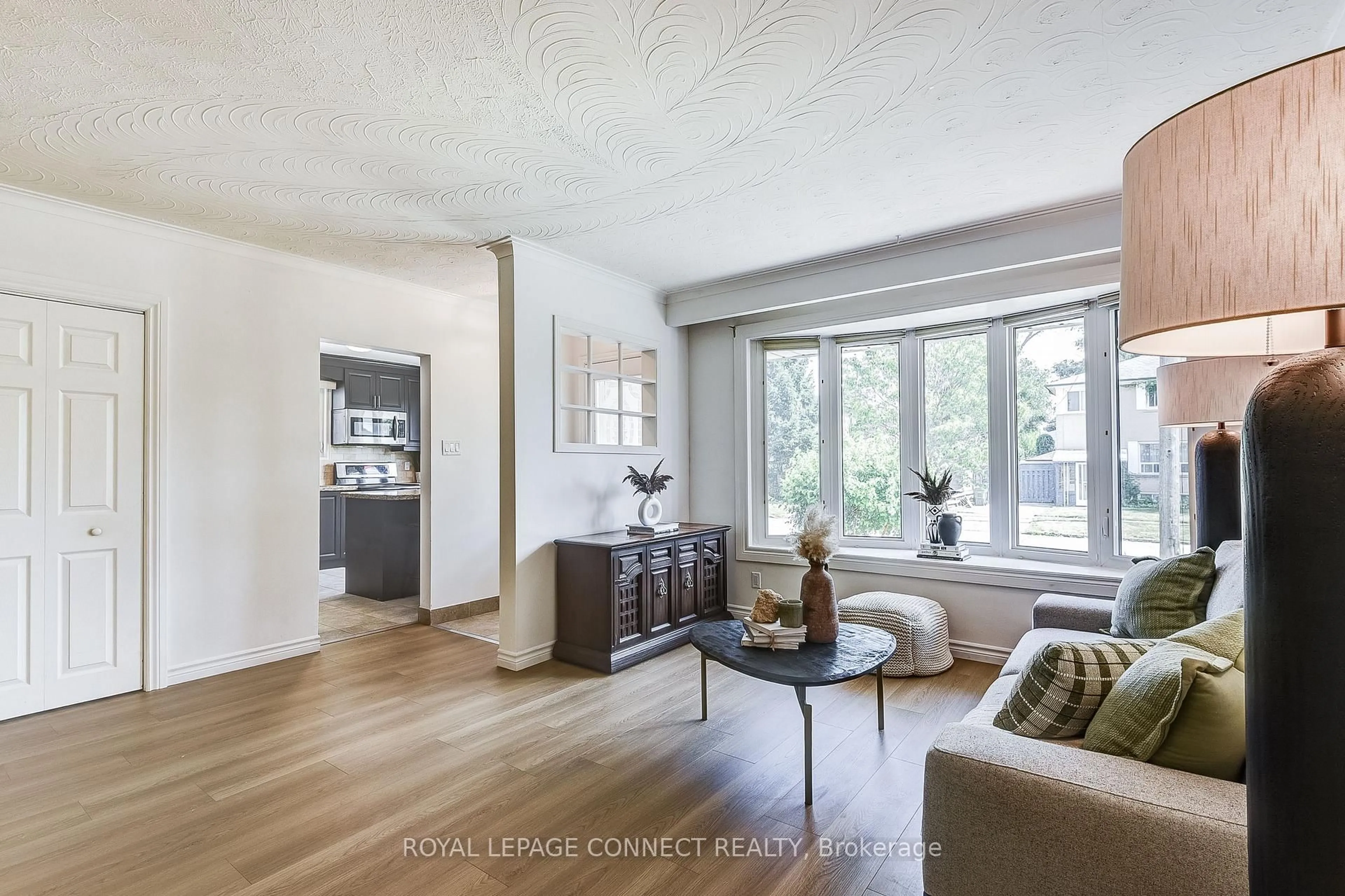53 Glory Cres, Toronto, Ontario M1E 2B9
Contact us about this property
Highlights
Estimated valueThis is the price Wahi expects this property to sell for.
The calculation is powered by our Instant Home Value Estimate, which uses current market and property price trends to estimate your home’s value with a 90% accuracy rate.Not available
Price/Sqft$980/sqft
Monthly cost
Open Calculator
Description
This spacious 3+1 bedroom semi detached bungalow offers an extremely favorable layout with a separate entrance to a spacious and fully finished basement with excellent rental potential. Thoughtfully upgraded over the years, the home features new flooring, a large kitchen w/ a breakfast bar, granite countertops with S/S appliances, a 200-amp electrical panel and a beautifully finished stone-embedded concrete patio at both the front and back of the home. Just steps from Guildwood GO Station, a major transit hub, this property is ideally positioned for commuters. With major development activity already underway along Kingston Rd including the proposed Kingston Rd LRT (EELRT), multiple proposed high rise towers, this is a prime opportunity to invest and live in one of Scarborough's most promising communities. Surrounded by parks & trails such as Greenvale Park, Morningside Park, Cedar Ridge Park & Highland Creek Park. Only a few minutes to schools, shopping and other essential amenities. This home is ideal for families and investors alike!
Property Details
Interior
Features
Main Floor
Dining
2.76 x 4.71Combined W/Dining / Renovated / Open Concept
Kitchen
3.5 x 3.67Granite Counter / Centre Island / Stainless Steel Appl
3rd Br
3.21 x 2.832nd Br
3.49 x 2.62Exterior
Features
Parking
Garage spaces -
Garage type -
Total parking spaces 2
Property History
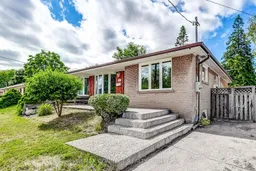
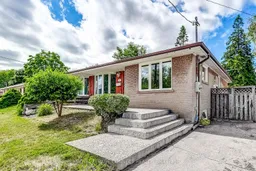 32
32