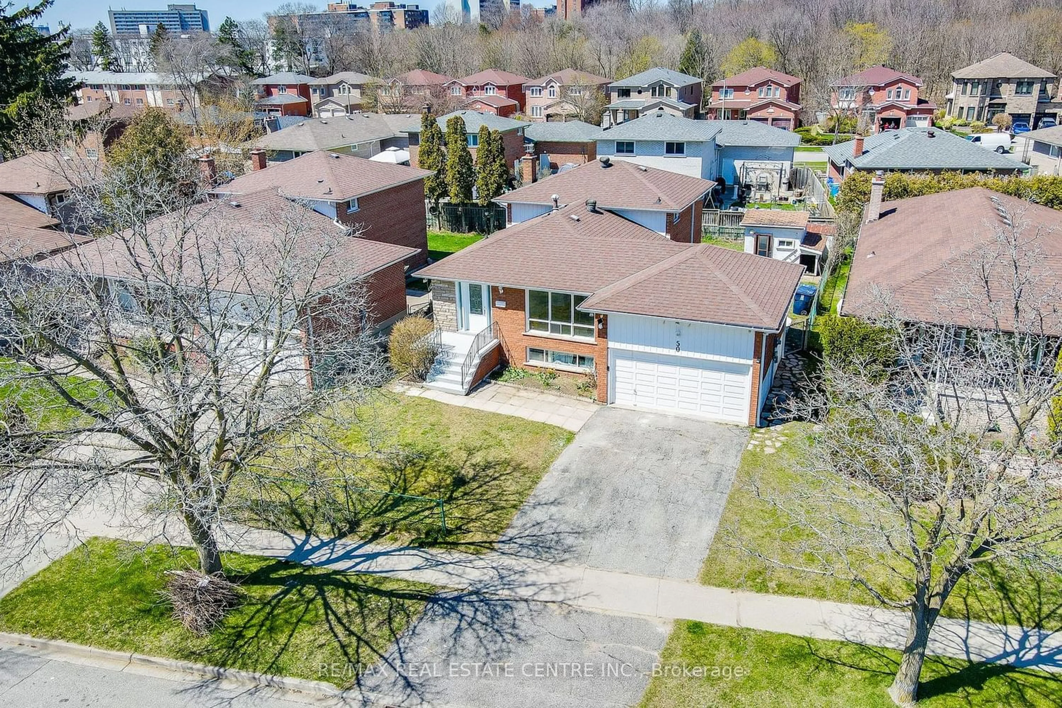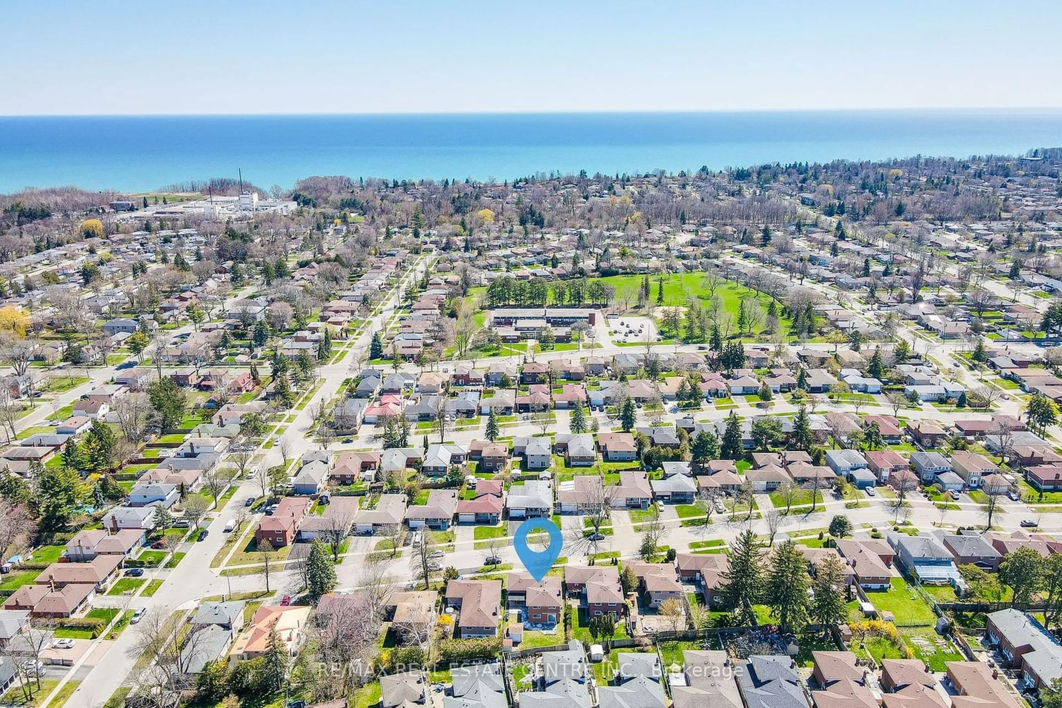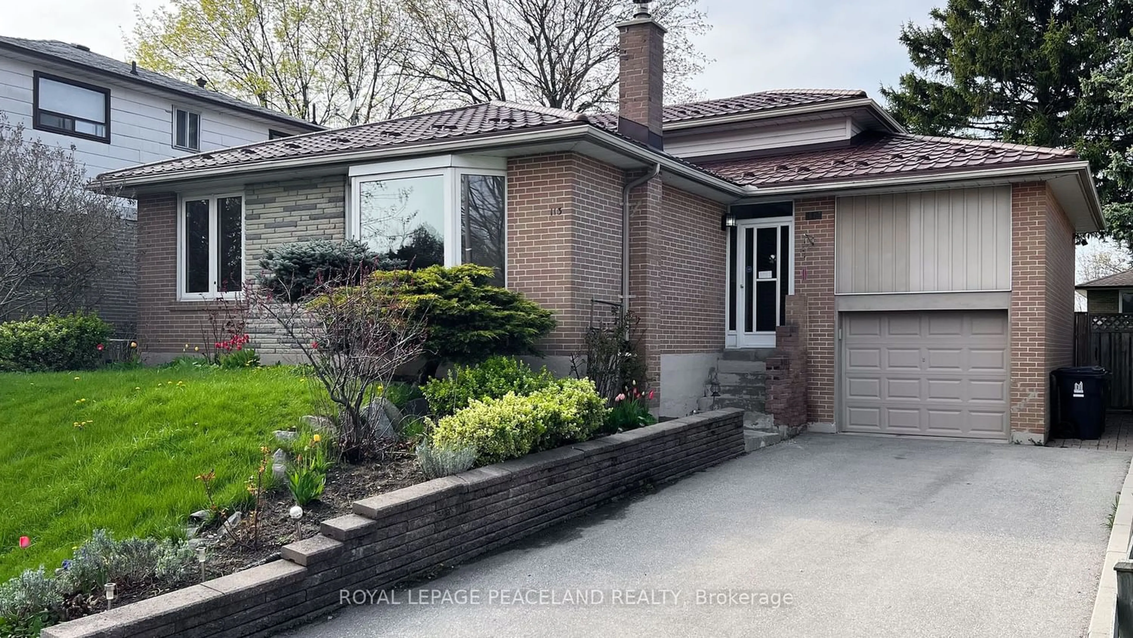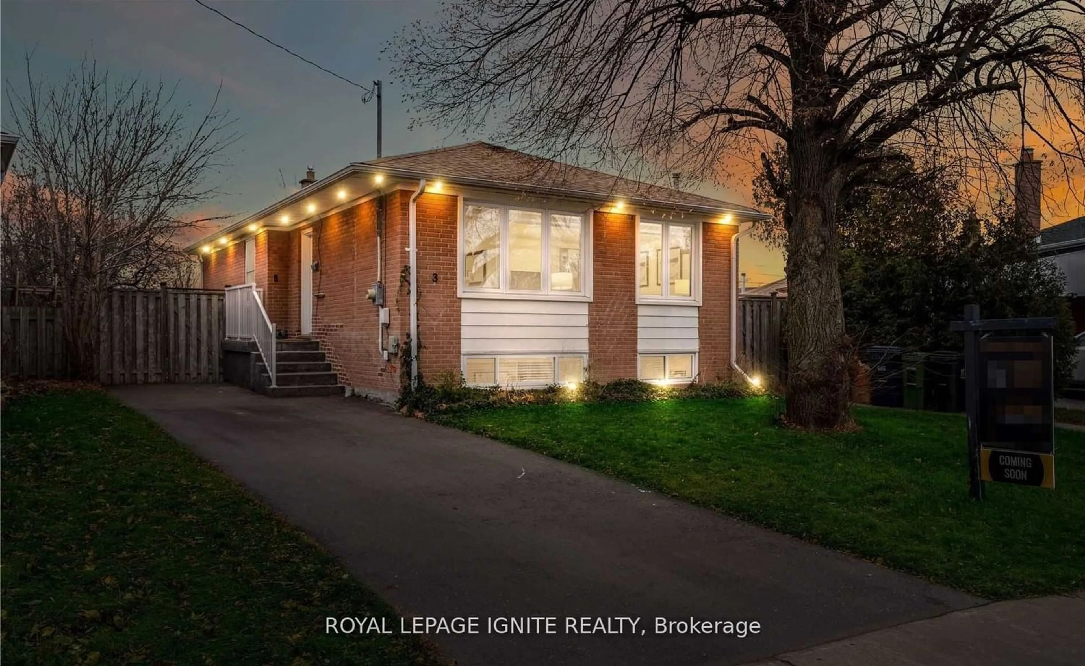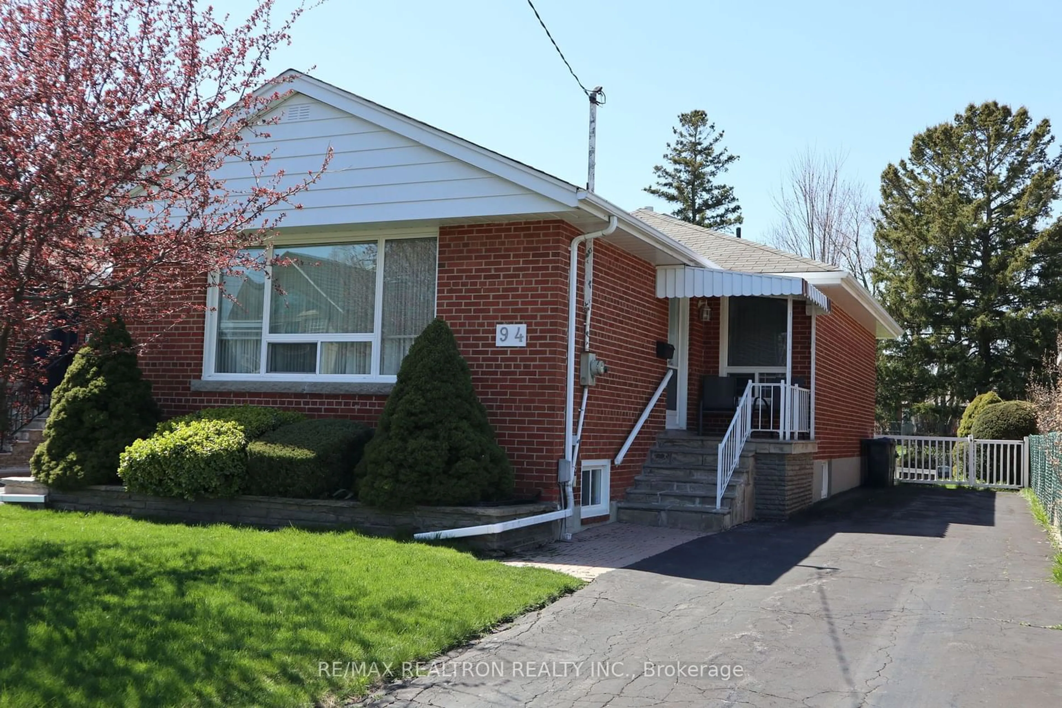50 Budworth Dr, Toronto, Ontario M1E 3H9
Contact us about this property
Highlights
Estimated ValueThis is the price Wahi expects this property to sell for.
The calculation is powered by our Instant Home Value Estimate, which uses current market and property price trends to estimate your home’s value with a 90% accuracy rate.$1,112,000*
Price/Sqft-
Days On Market8 days
Est. Mortgage$7,043/mth
Tax Amount (2023)$3,369/yr
Description
Exquisitely Constructed Detached in the Heart of Scarborough. This home boasts over $200,000 in renovations and is updated from top to bottom, including brand new kitchens, quartz countertops, lighting fixtures, LED pot lights, updated washrooms, floorings, and much more. This stunning backsplit detached features two separate rental units. One in the middle level consists of two bedrooms and one full washroom, including a full kitchen and a living room. The lower portion of the home consists of another separate unit with two more bedrooms, a full washroom, and a living room. All units have their own separate entrances. This home has a staggering seven bedrooms in total with four washrooms. A retractable awning over the patio with a fully functional concrete patio, perfect to enjoy family gatherings and much more. This property is just minutes from the highway and features an astonishing neighborhood with an excellent walk score. Surrounded by schools and just minutes to the lake, shopping malls, parks, banks, restaurants, and much more, it's perfect for any family to call home!
Property Details
Interior
Features
Lower Floor
Living
4.30 x 2.50Combined W/Kitchen / Laminate / Window
Br
4.00 x 2.50Vinyl Floor / Led Lighting / Window
Br
4.50 x 2.70Vinyl Floor / 3 Pc Bath / Led Lighting
Exterior
Features
Parking
Garage spaces 2
Garage type Attached
Other parking spaces 2
Total parking spaces 4
Property History
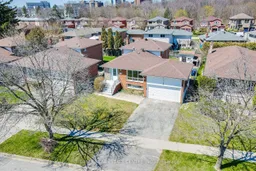 37
37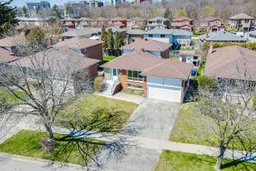 36
36Get an average of $10K cashback when you buy your home with Wahi MyBuy

Our top-notch virtual service means you get cash back into your pocket after close.
- Remote REALTOR®, support through the process
- A Tour Assistant will show you properties
- Our pricing desk recommends an offer price to win the bid without overpaying
