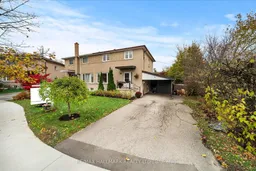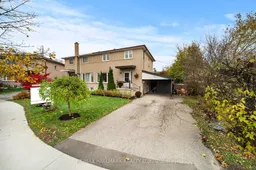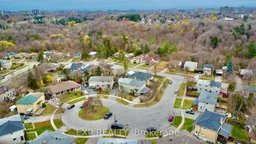Move-In Ready! This beautifully updated 4+1 bedroom, 2-storey semi detached home with an in-law suite and separate entrance offers modern comfort, functionality, and endless possibilities. Nestled on a quiet cul de sac in the sought after West Hill community, it's the perfect fit for families or investors alike. The main level features a sun filled, open concept living and dining area, paired with a stunning renovated kitchen complete with quartz countertops, ample cupboard space, and stainless steel appliances. Upstairs, you'll find four spacious bedrooms a rare find in the area! The fully finished basement showcases a complete in-law suite with its own entrance, bedroom, kitchen, and bathroom, ideal for multi generational living or hosting guests. Step outside to enjoy award winning perennial gardens, a fenced backyard, and a private patio designed for relaxation. Recent updates include a newly installed roof, providing peace of mind for years to come. Perfectly located just minutes from Highway 401, TTC, and Guildwood GO Station, this home is close to top rated schools, shopping, parks, and trails. The University of Toronto Scarborough, Centennial College, Pan Am Sports Centre, and local mall are all nearby. Whether you're looking for a family home, an income property, or versatile living space this one truly has it all!
Inclusions: 2x Fridge, 2x Stove, Dishwasher, Washer, Dryer






