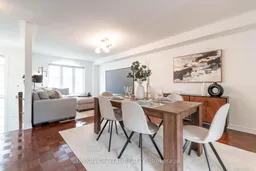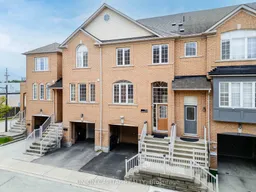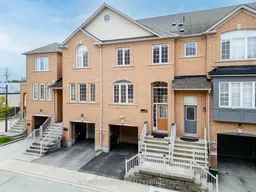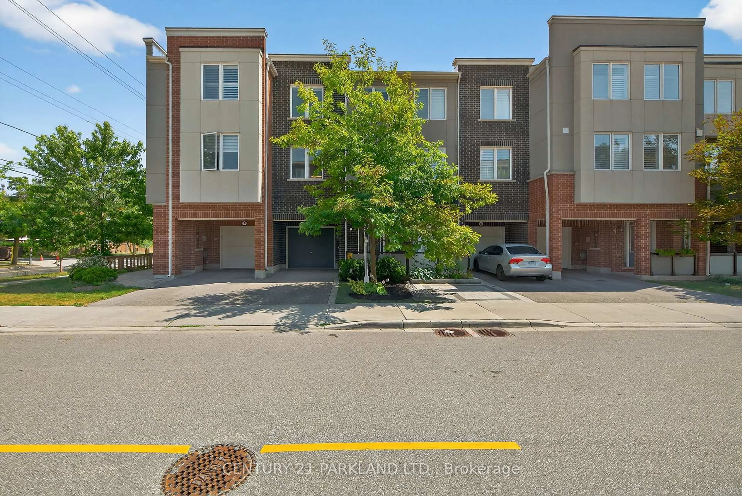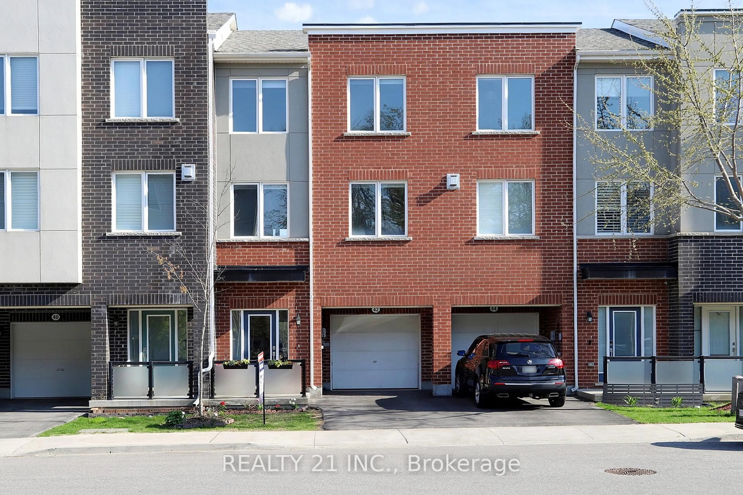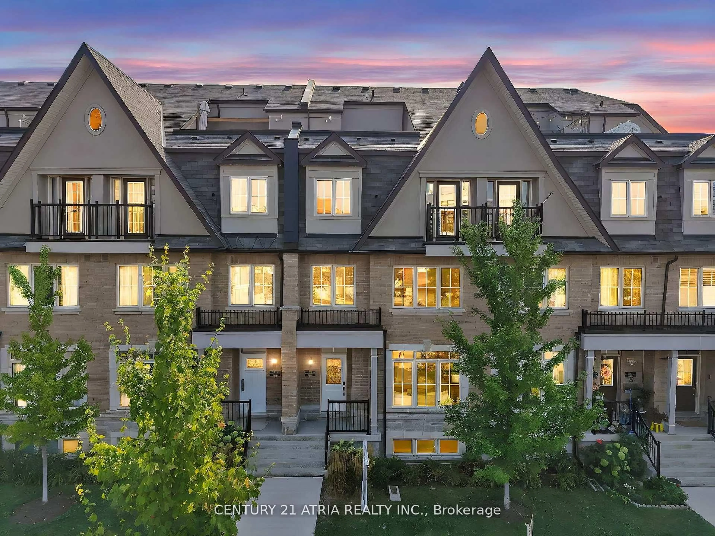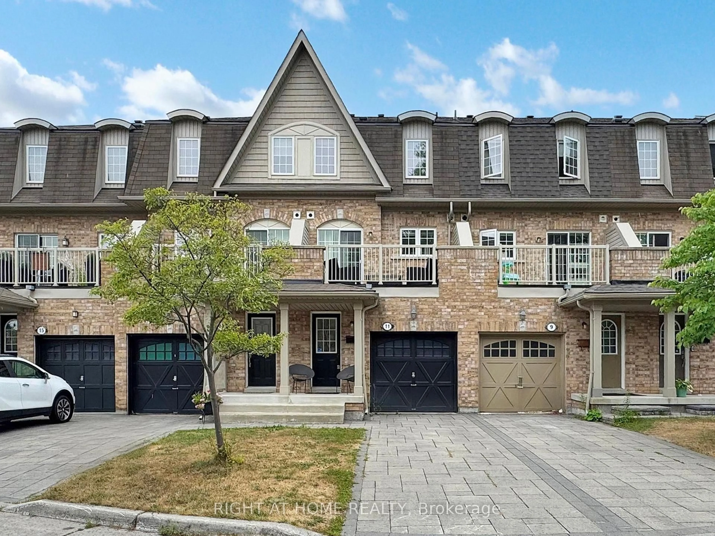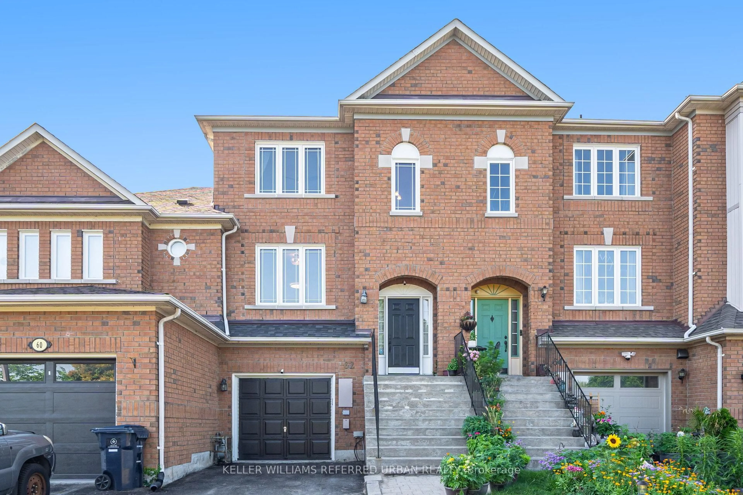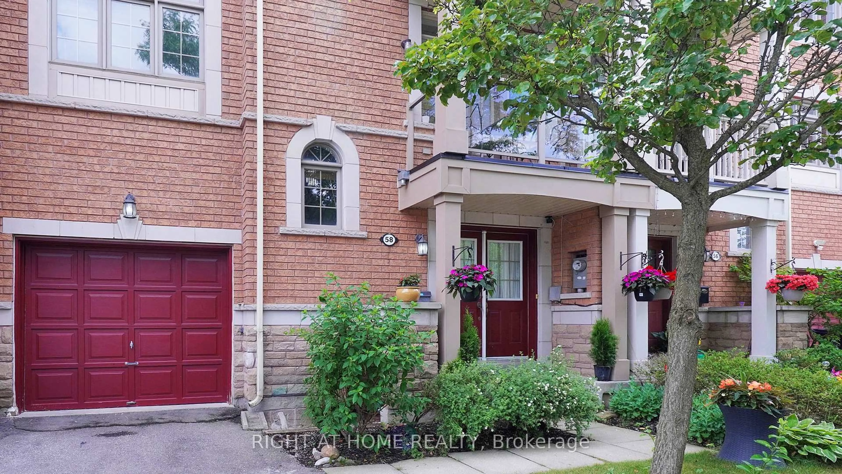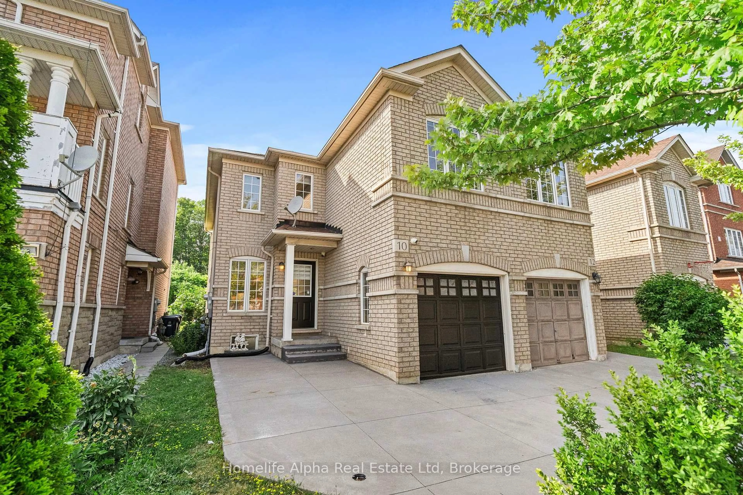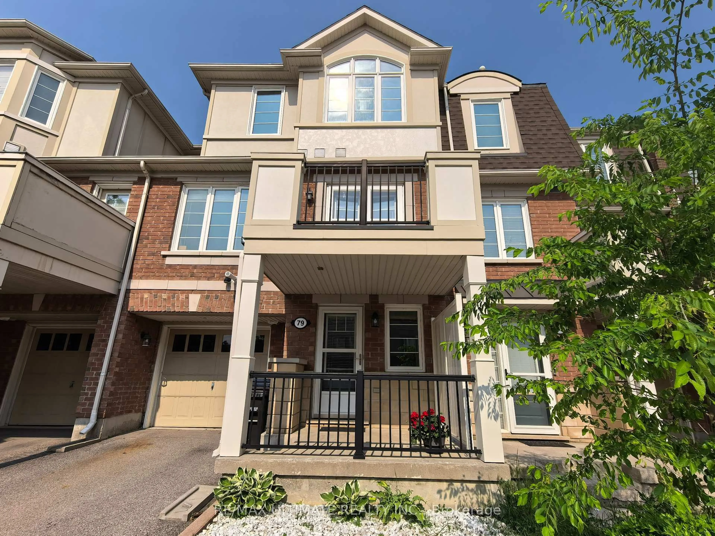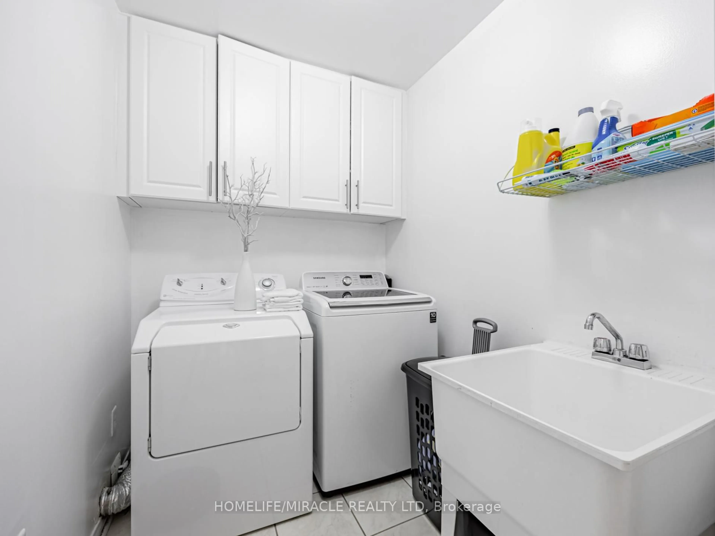Buy a house for the price of a car? YES! it's possible. With a minimum down payment of just $54,800, this upgraded 3-bedroom, 3-bath freehold townhome proves it. Tucked into the quiet, family-friendly Guildwood Mews enclave, this turnkey home is a fantastic opportunity for first-time buyers, renters ready to make the leap into ownership, or move-up buyers looking for more space without sacrificing convenience. Inside, you'll find a sun-soaked kitchen updated with quartz counters (2020) and brand-new stainless steel appliances (2025). The upper level features updated laminate flooring (2020), and the primary suite boasts double walk-in closets and a refreshed 4-piece ensuite. Two additional bedrooms give you room to grow, whether its for kids, guests, or your WFH setup. Downstairs, the finished basement includes a renovated laundry room (2025) and a walk-out to your private, fenced yard with updated interlock patio (2021), ideal for BBQs and evening hangouts. Direct garage access, a brand new roof (2025), and low POTL fees that cover snow removal and landscaping round out the easy-living experience. Live just minutes from Guildwood GO, the University of Toronto Scarborough, Centennial College, and all the shops, schools, and parks you could ask for with Highway 401 just around the corner. ******OPEN HOUSE SATURDAY JULY 26TH 1PM TO 4PM*****
Inclusions: Appliances: stove (2025), fridge (2025), dishwasher (2025), s/s hood fan (2025), front load washer (2025), front load dryer (2025), laundry room utility sink (2025), upgraded ELFs, existing window coverings, garage door opener and remote, shelves and mirrors in garage
