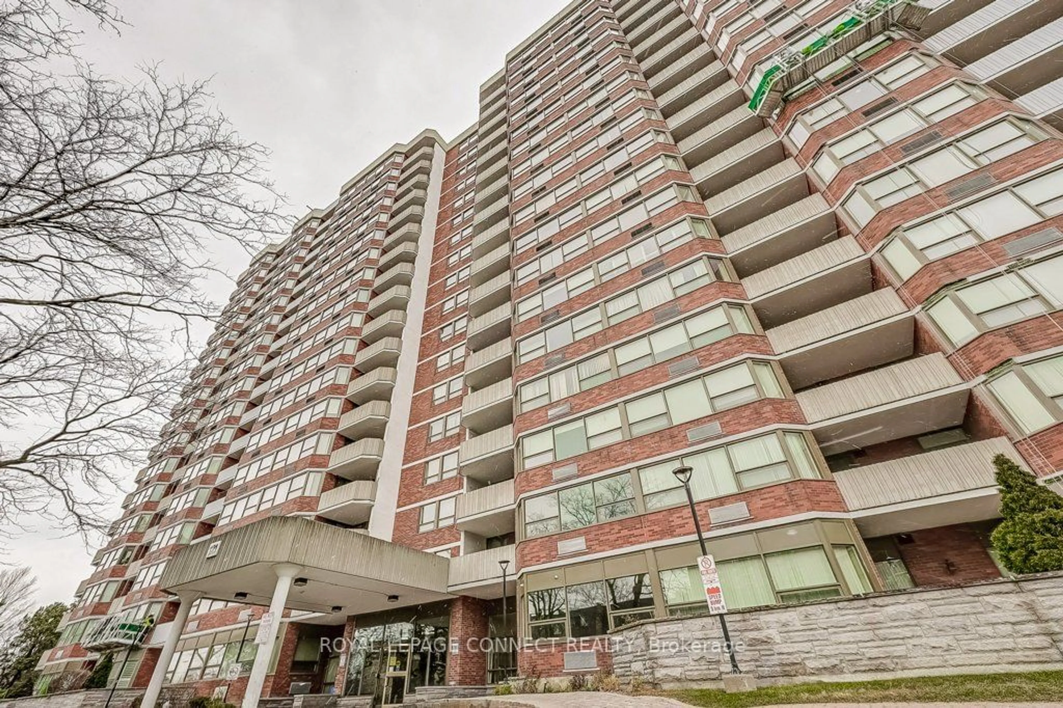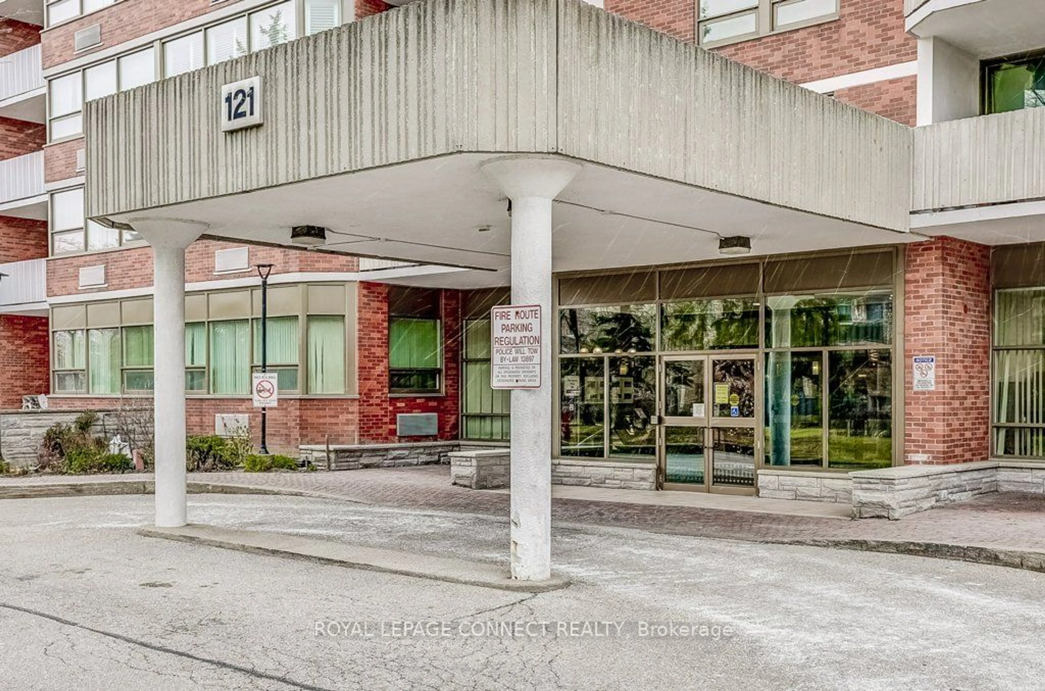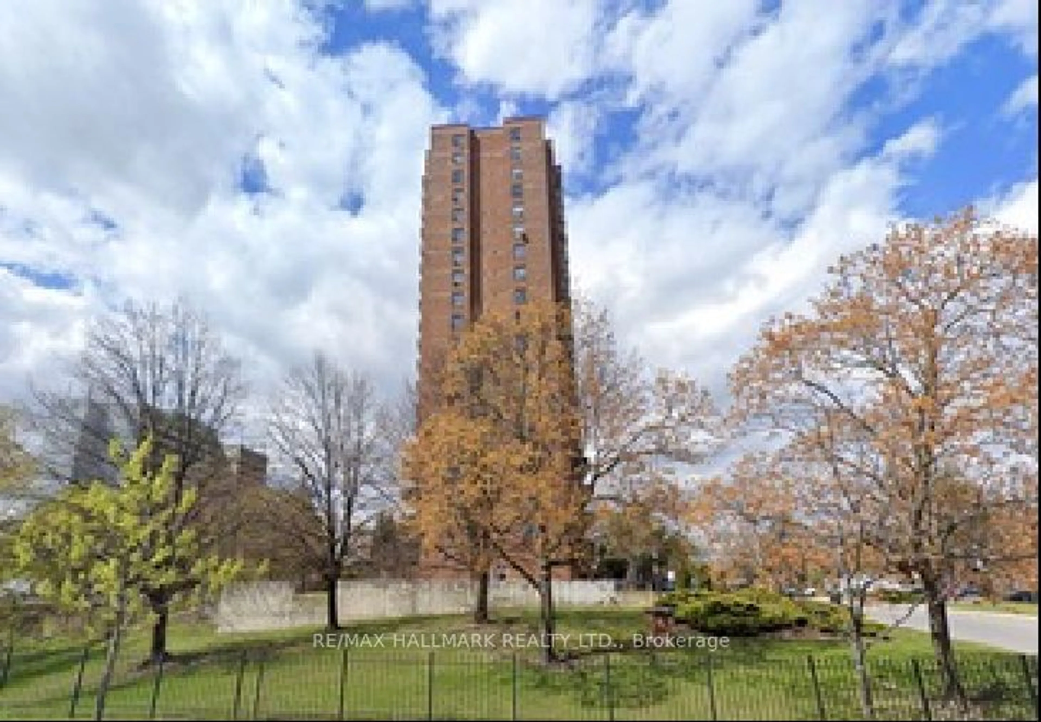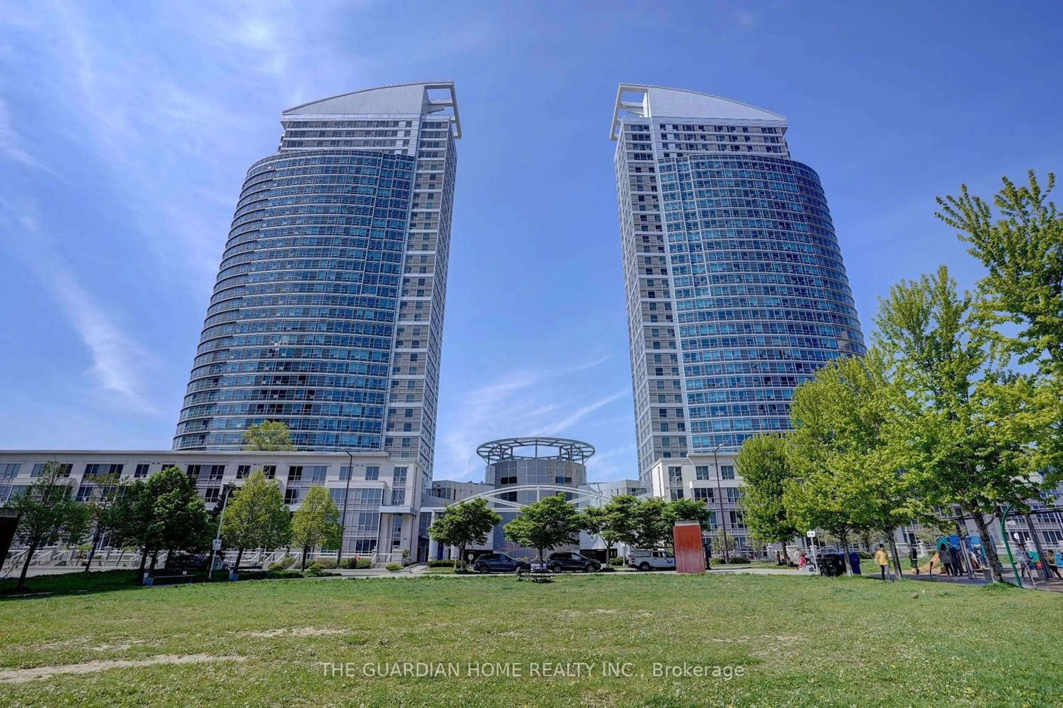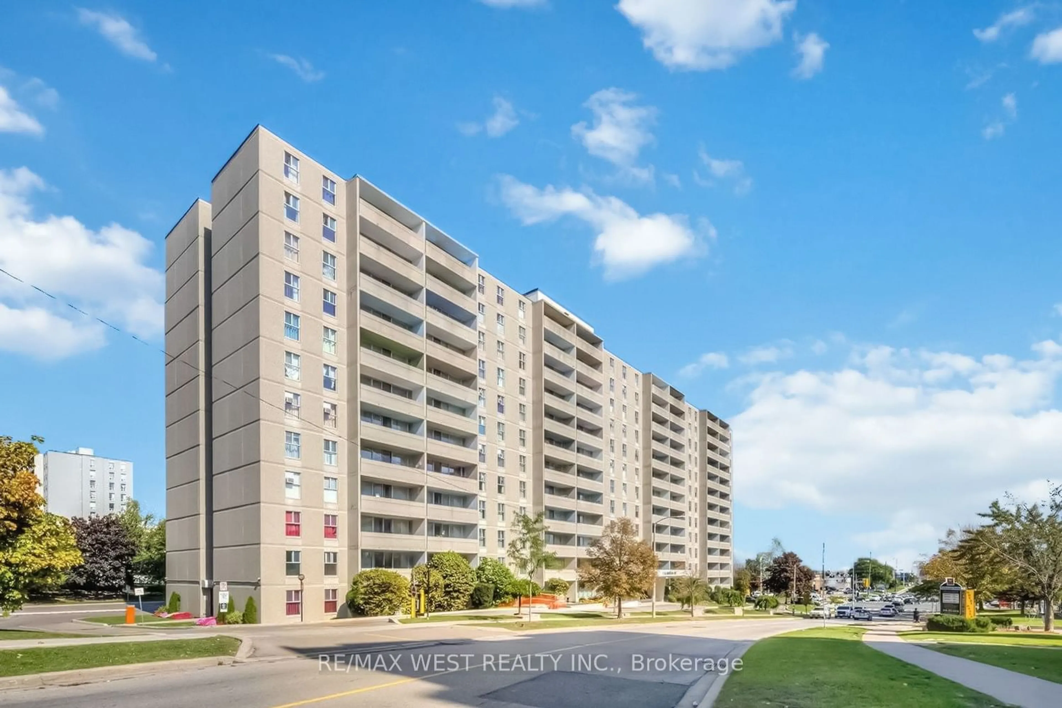121 Ling Rd #601, Toronto, Ontario M1E 2P1
Contact us about this property
Highlights
Estimated ValueThis is the price Wahi expects this property to sell for.
The calculation is powered by our Instant Home Value Estimate, which uses current market and property price trends to estimate your home’s value with a 90% accuracy rate.$532,000*
Price/Sqft$481/sqft
Days On Market15 days
Est. Mortgage$2,255/mth
Maintenance fees$774/mth
Tax Amount (2023)$1,539/yr
Description
Discover your ideal home in this bright, spacious Southeast corner suite. Corner Suites rarely come up for sale! You will be impressed with the open concept. Enjoy stunning views of the pool, green spaces, and the lake. The spacious unit has large principal rooms, including a sizable primary bedroom with multiple closets and an ensuite. The second bedroom is also generously sized with a double closet. The den, currently used as a dining room, could easily become a third bedroom or a home office. Additional features include a large laundry room with a full-size washer, dryer, and chest freezer. Conveniently located- walk to shopping, TTC, parks, community centre, library, walking trails, and more. With easy access to the 401 and the GO train, downtown is just a 30-minute ride away! Don't miss the chance to explore this inviting home with fantastic amenities. This well-managed condominium offers lush gardens, an outdoor pool, a tennis court, an exercise room, a security guard, tons of visitor parking, a party/meeting room, a hobby room, a BBQ area and a library. The condo is very well managed, close to all amenities and everyone is very neighbourly.
Property Details
Interior
Features
Flat Floor
Kitchen
4.24 x 2.33Eat-In Kitchen / Pass Through / Double Sink
Laundry
2.13 x 1.69Living
6.40 x 4.91Open Concept / W/O To Balcony / Picture Window
Br
3.88 x 3.02Parquet Floor / Closet / Large Window
Exterior
Features
Parking
Garage spaces 1
Garage type Underground
Other parking spaces 0
Total parking spaces 1
Condo Details
Amenities
Games Room, Gym, Outdoor Pool, Party/Meeting Room, Tennis Court, Visitor Parking
Inclusions
Property History
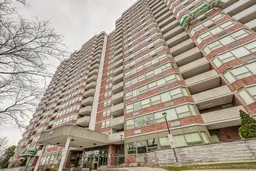 40
40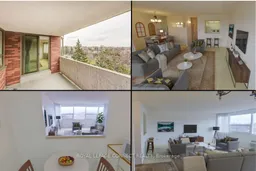 40
40Get an average of $10K cashback when you buy your home with Wahi MyBuy

Our top-notch virtual service means you get cash back into your pocket after close.
- Remote REALTOR®, support through the process
- A Tour Assistant will show you properties
- Our pricing desk recommends an offer price to win the bid without overpaying
