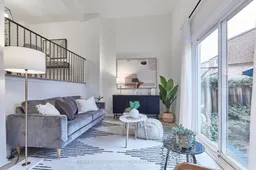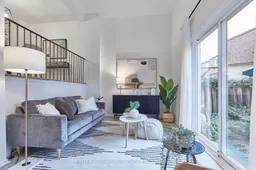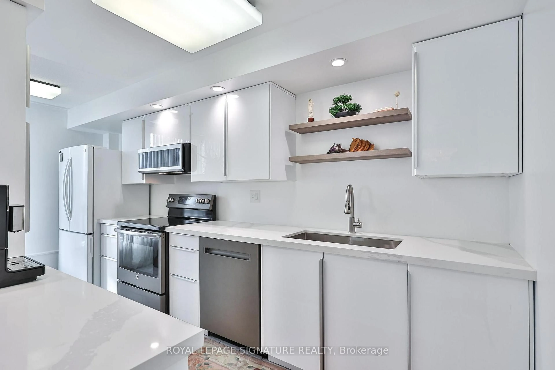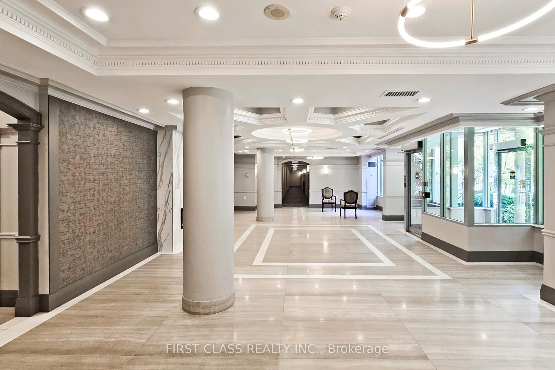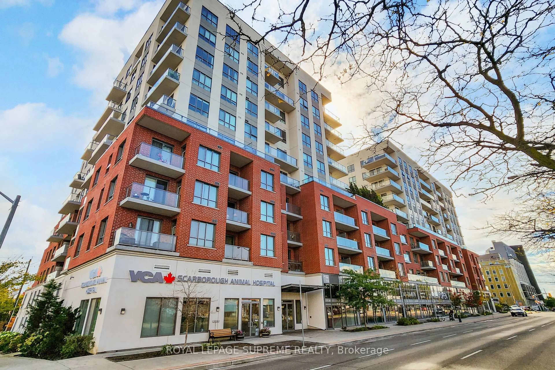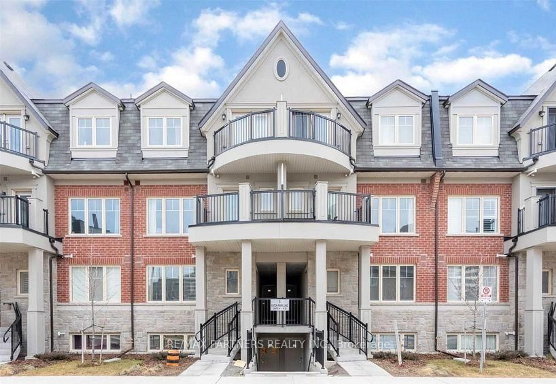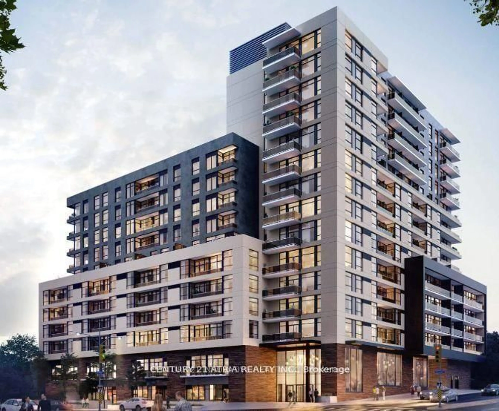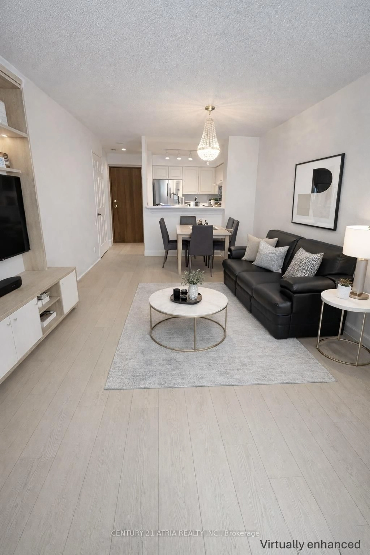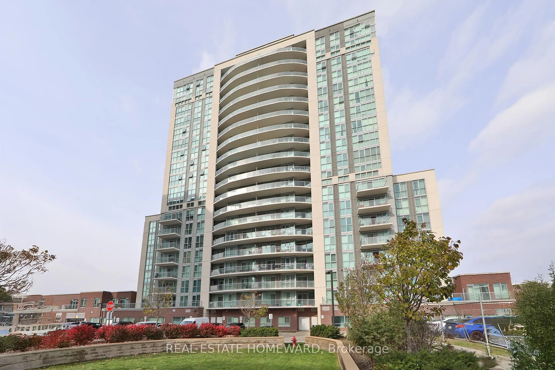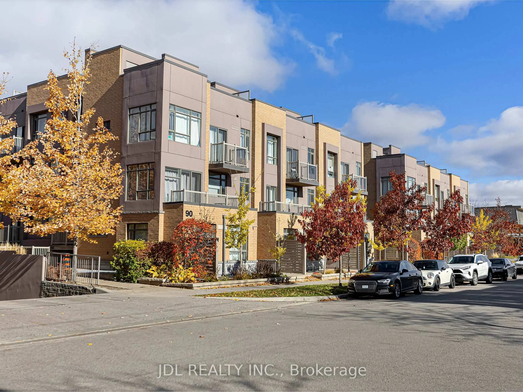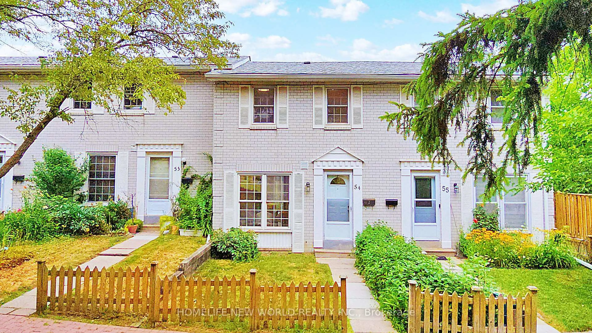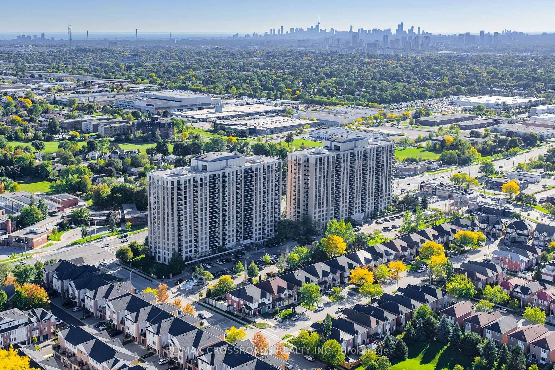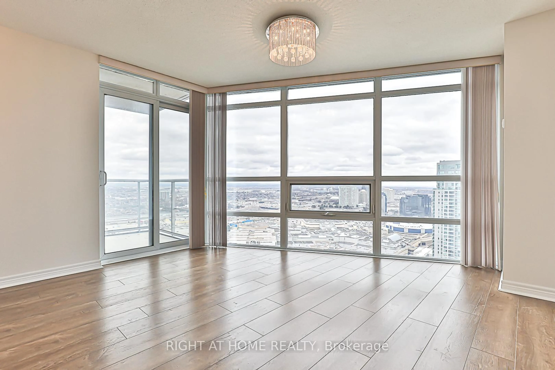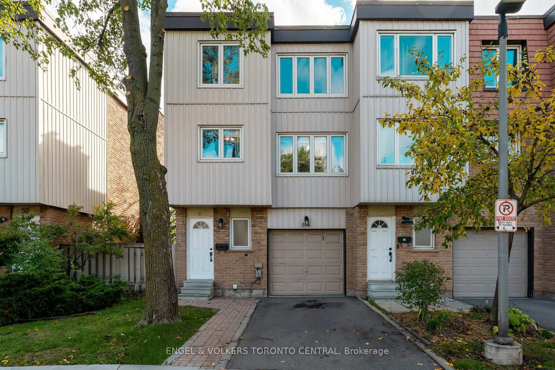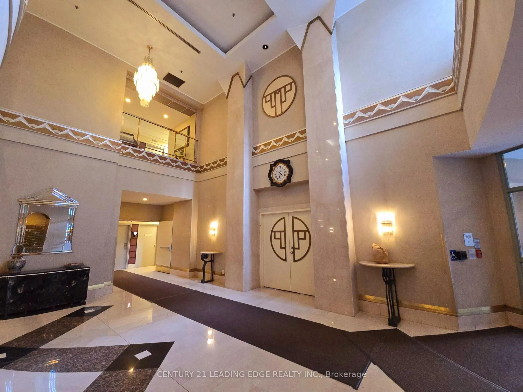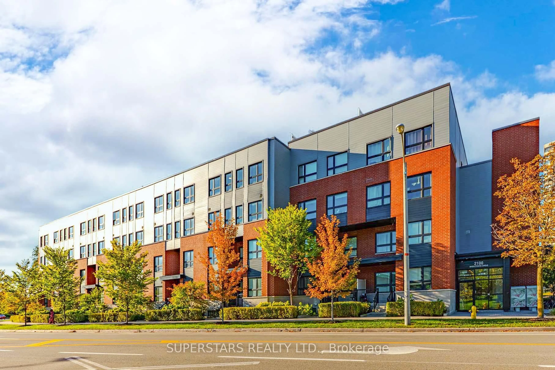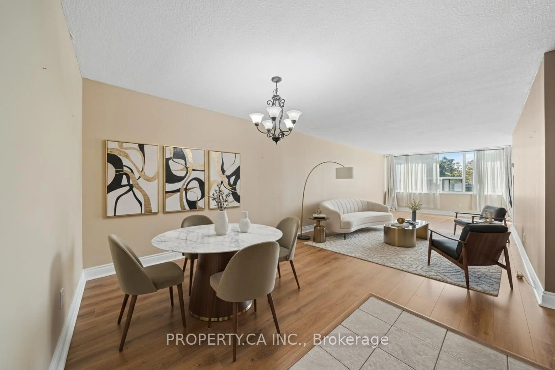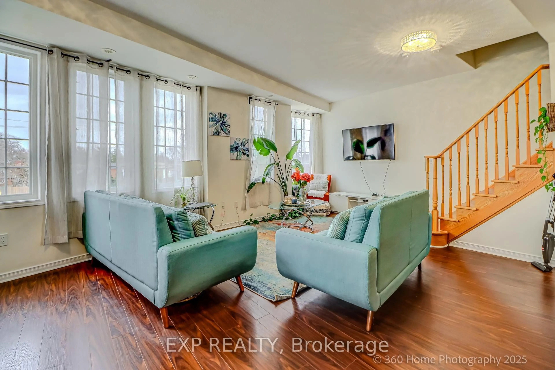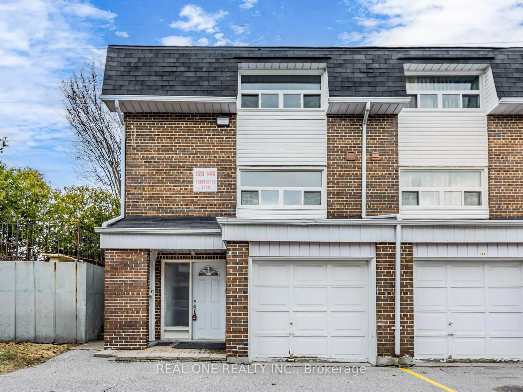Welcome to 671 Huntingwood Drive! This 3-bedroom, 1.5-bath townhome is your perfect retreat - surrrounded by greenery! Boasting four floors of living space, including a basement rec room that's great for a home office. Featuring new vinyl laminate flooring and new carpet, freshly painted throughout and an updated bathroom. The foyer includes a coat closet and a convenient 2-piece powder room. The main floor boasts a spacious living room with high ceilings, a cozy natural gas stove, and a walkout to a large patio backing onto a ravine - perfect for entertaining! The bright eat-in kitchen offers ample cupboard space and a bay window in the breakfast area, while the separate dining room features an interior balcony overlooking the living room. Upstairs, you'll find beautiful hardwood floors, a full 4pc bath, and three comfortable bedrooms each with its own closet - The primary bedroom is spacious and has double closets. The basement features a rec room, perfect for relaxation or setting up your ideal home office, along with a separate laundry room that offers plenty of storage. With parking for two cars (one in the garage and one in the driveway). Ideally located, you're just steps from shopping, parks, Stephen Leacock Community Centre, West Highland Creek, and schools. Minutes from Highway 401 and the Agincourt Go Train station with a quick trip to downtown Toronto. This is a must-see! Don't miss your chance to call this townhome yours.
Inclusions: All Appliances (fridge, stove), Washer & dryer. parking for 1 car in built-in garage and parking for 1 car in drive. See full list in schedule C.
