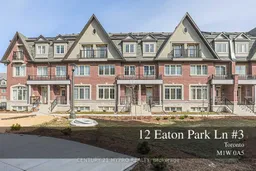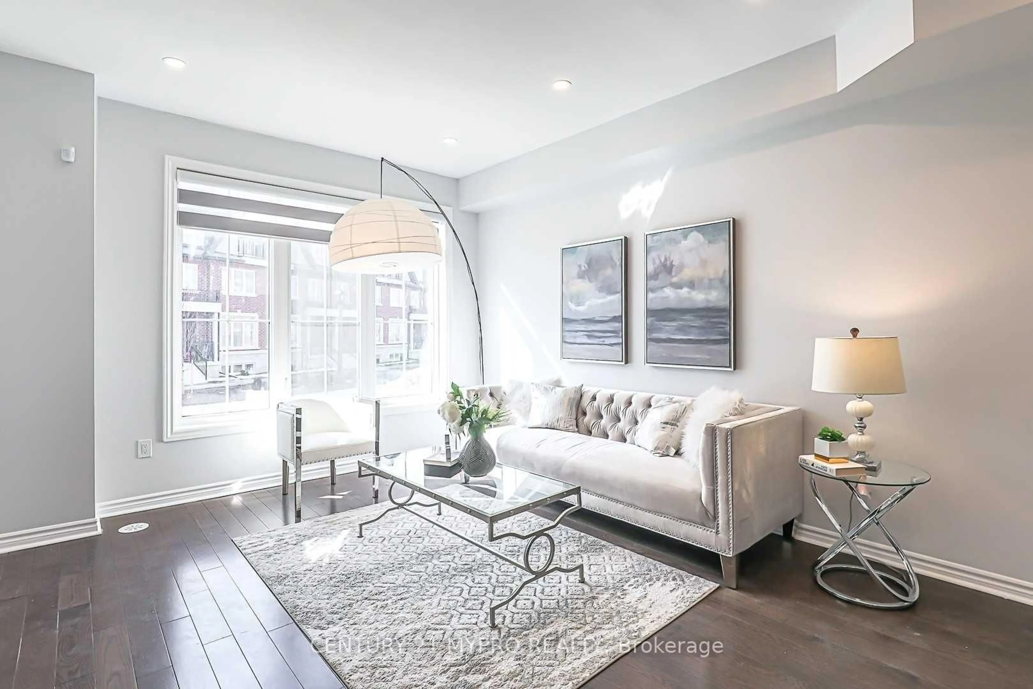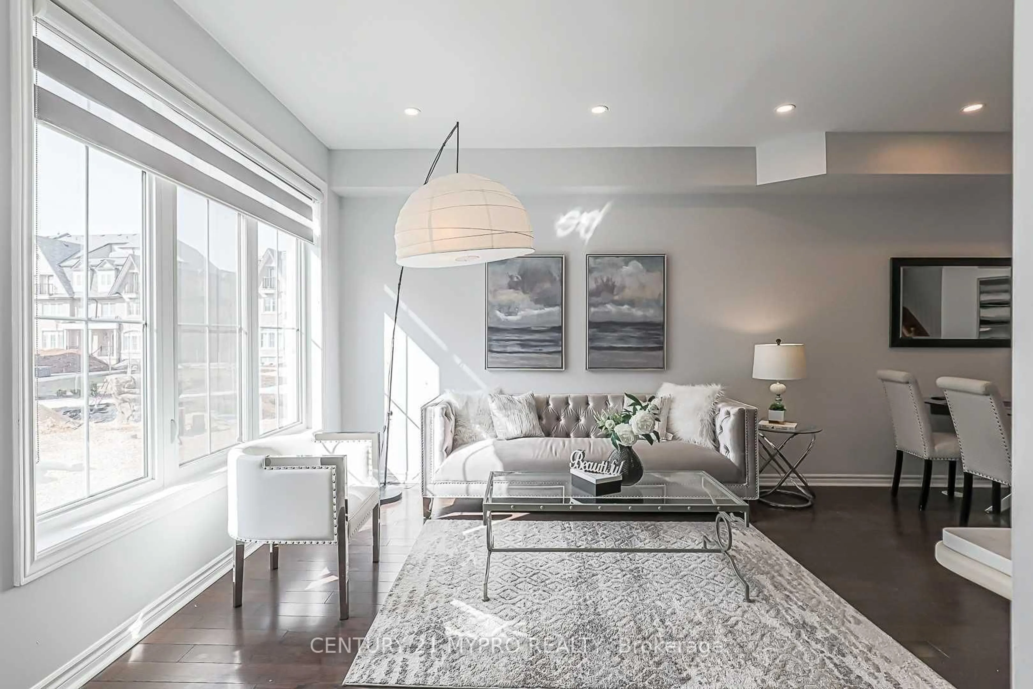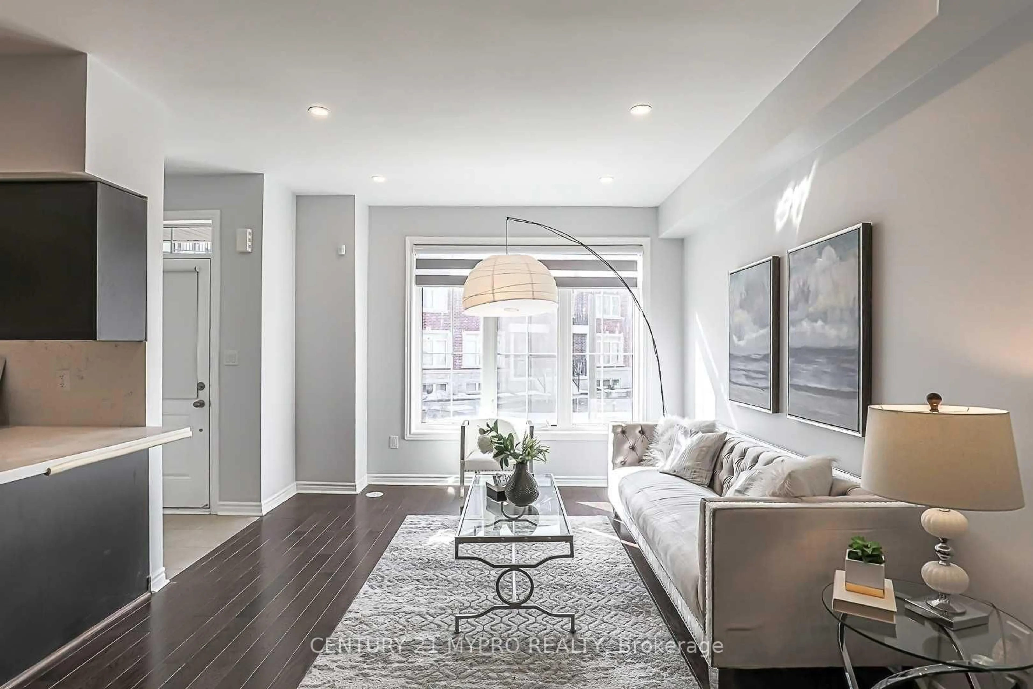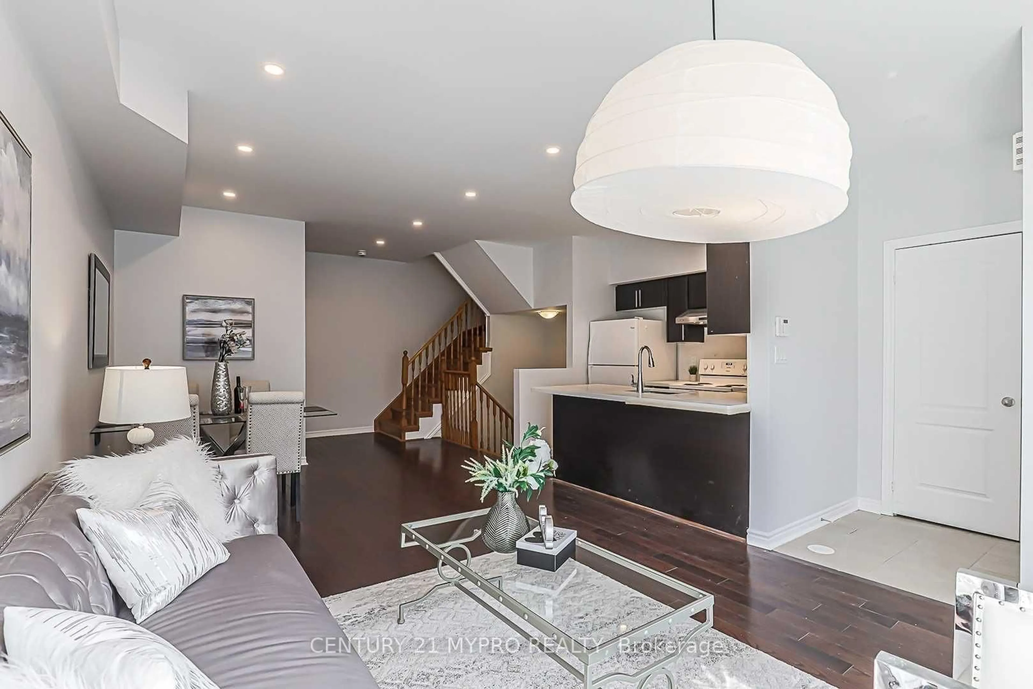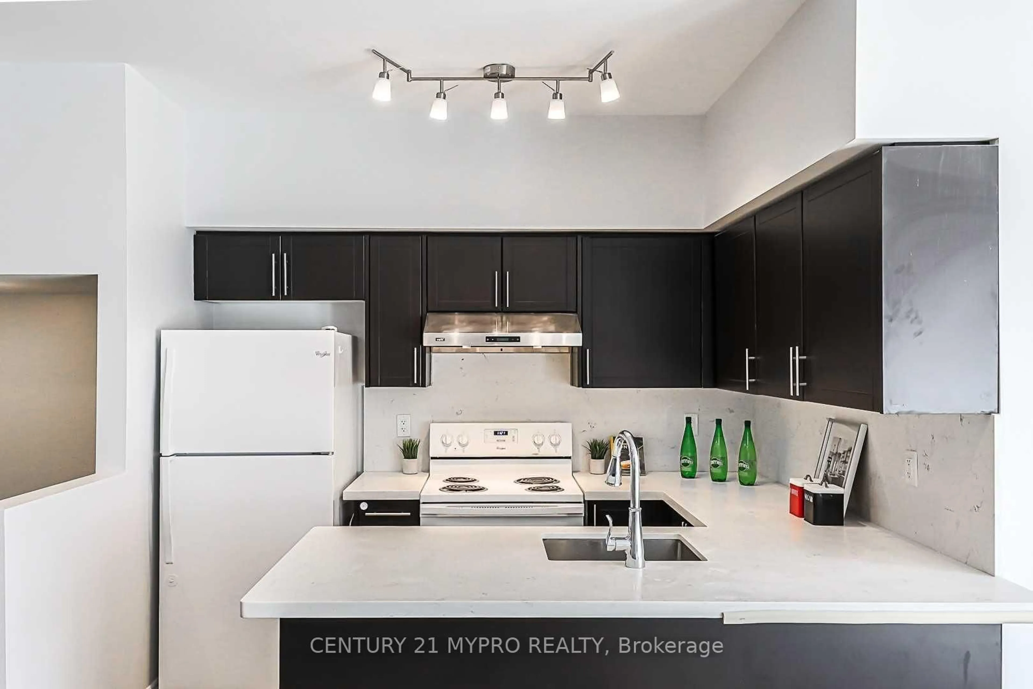12 Eaton Park Lane #3, Toronto, Ontario M1W 0A5
Contact us about this property
Highlights
Estimated valueThis is the price Wahi expects this property to sell for.
The calculation is powered by our Instant Home Value Estimate, which uses current market and property price trends to estimate your home’s value with a 90% accuracy rate.Not available
Price/Sqft$524/sqft
Monthly cost
Open Calculator
Description
This Fully Upgraded 3 Bedrooms With Den 3 Stories Townhouse Located In Family-Friendly Neighbourhood. It Boasts 9 Feet Ceilings On Main Floor With Hardwood Floors And Pot Lights Thro/Out. Open Concept Kitchen Has Stainless Steel Appliances And A Breakfast Area. Hardwood Floor Thro/Out 3 Bedrooms, Primary Br Walk/Out To Balcony. All South Exposure Windows Look Over Community Gardens. Full Basement With Separated Entrance. Beautiful Rooftop Garden With Rough-In Bbq Pipe. Steps To All Amenities: Restaurants, Parks, General Hospitals, Schools, Shopping Mall.
Property Details
Interior
Features
Main Floor
Living
7.1 x 3.16hardwood floor / Combined W/Dining / Large Window
Dining
7.1 x 3.16hardwood floor / Combined W/Living / Open Concept
Kitchen
3.05 x 2.65Ceramic Floor / Granite Counter / Open Concept
Exterior
Features
Parking
Garage spaces 1
Garage type Other
Other parking spaces 0
Total parking spaces 1
Property History
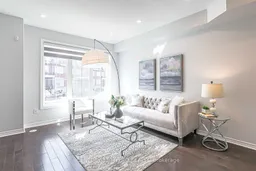 25
25