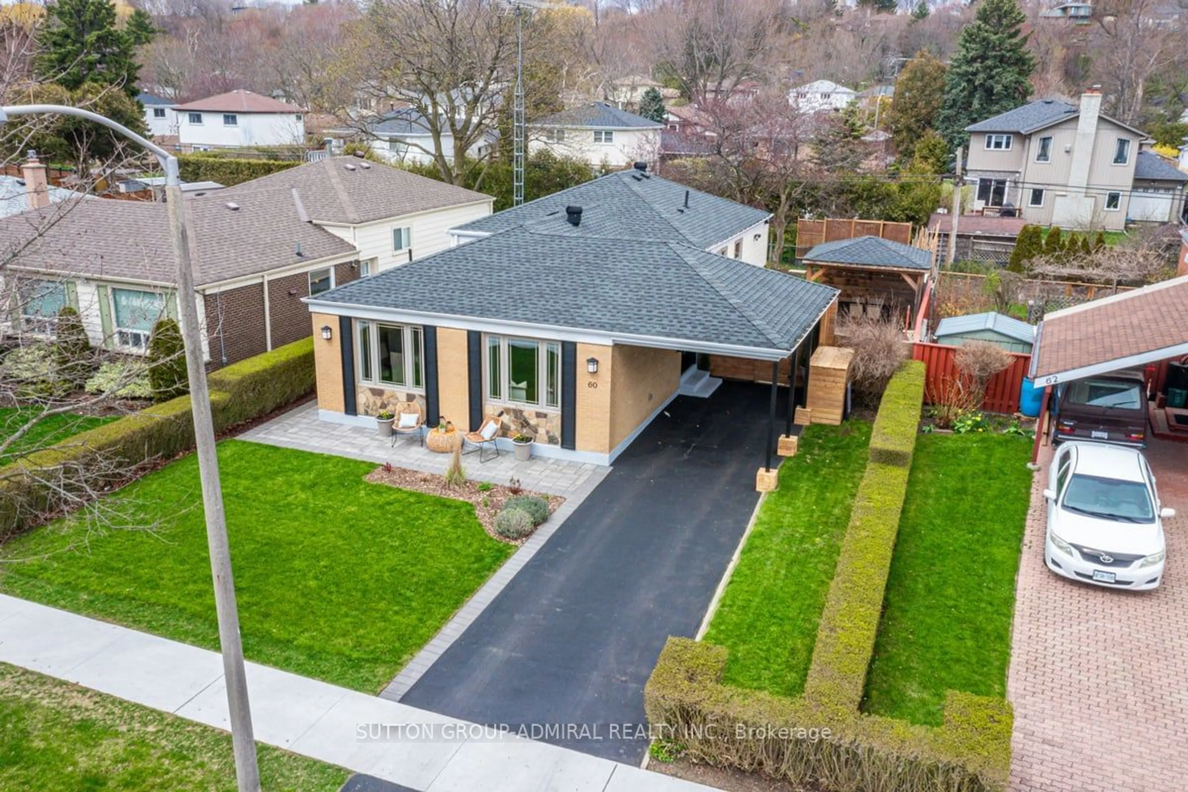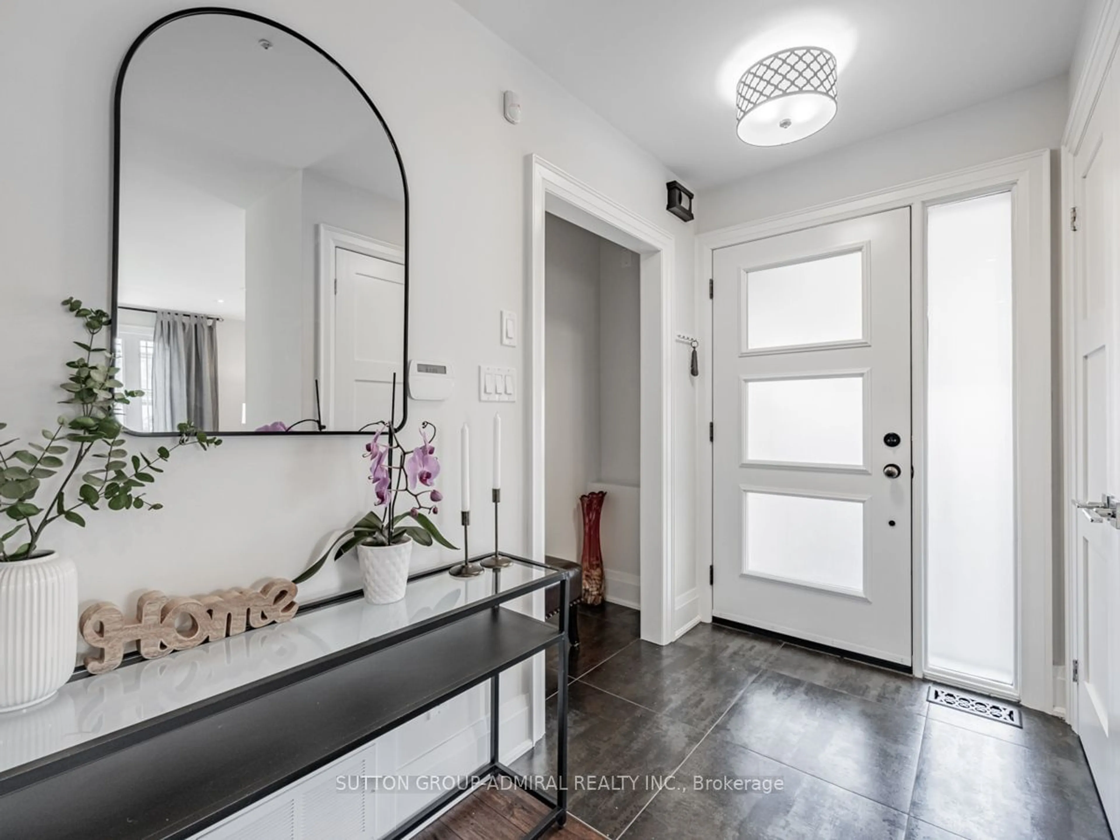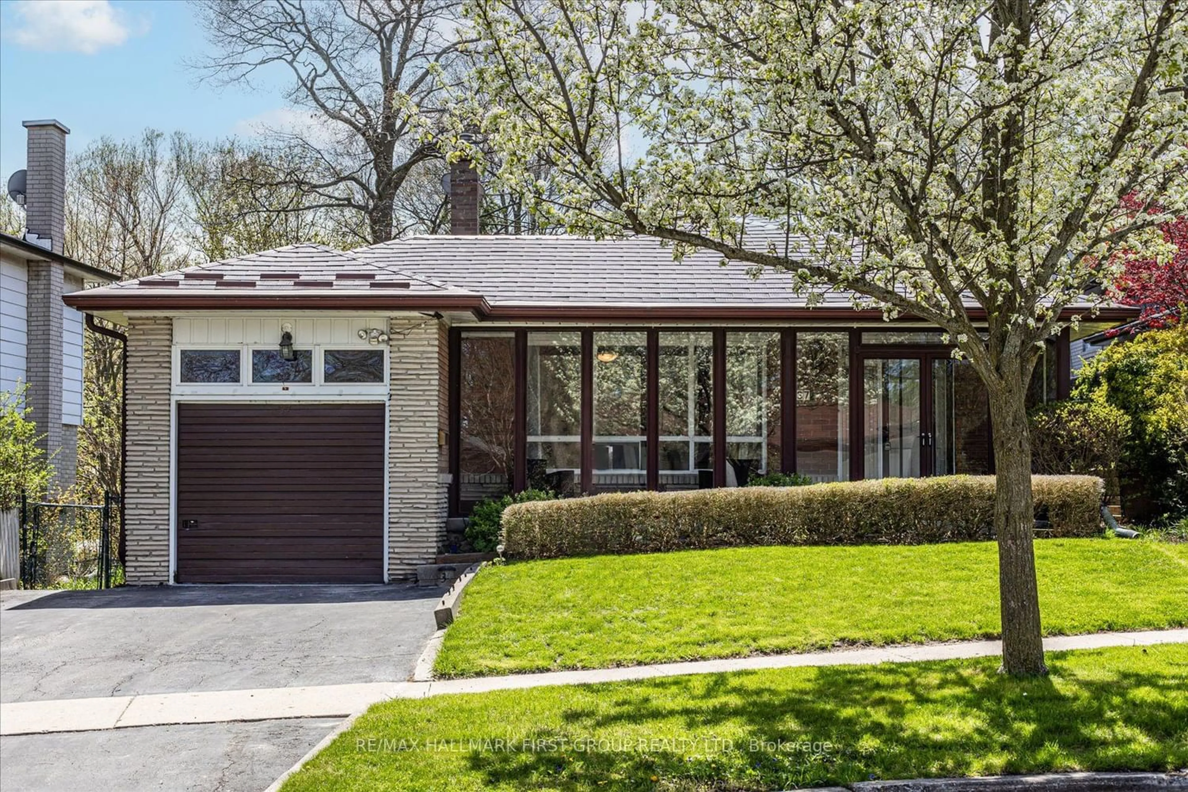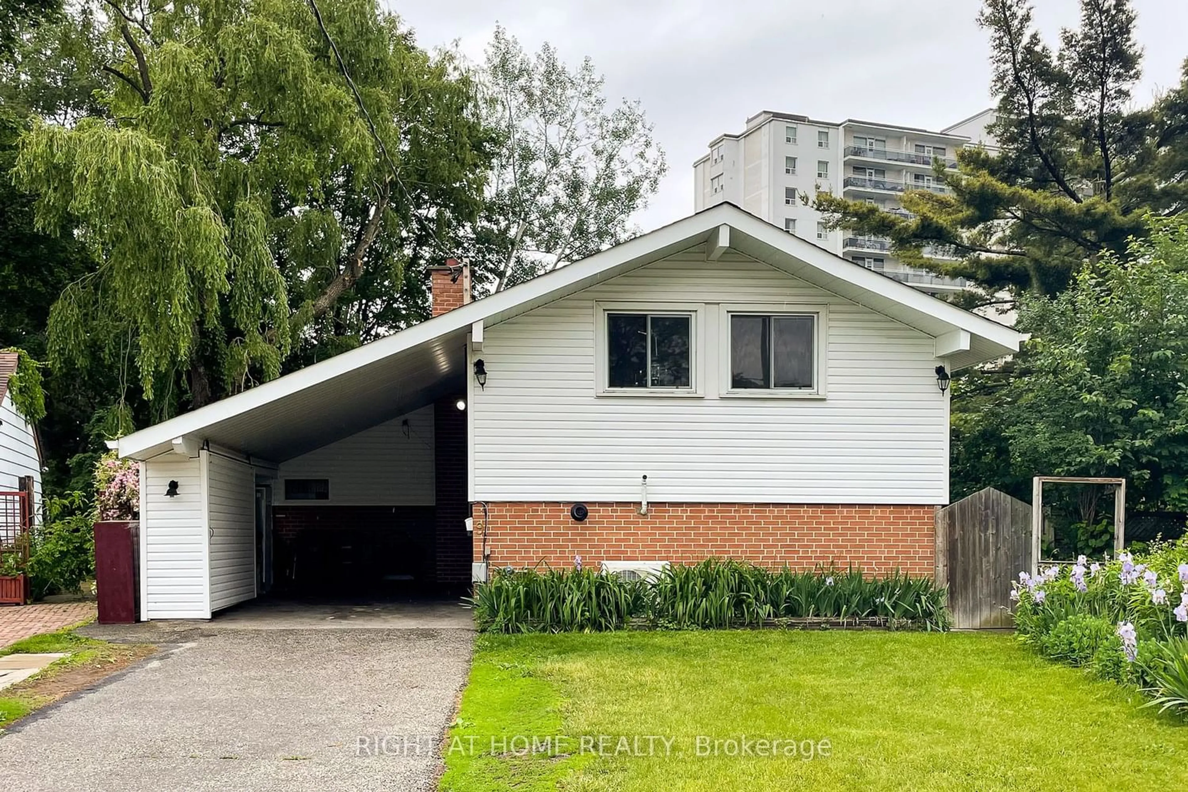60 Sonneck Sq, Toronto, Ontario M1E 1A9
Contact us about this property
Highlights
Estimated ValueThis is the price Wahi expects this property to sell for.
The calculation is powered by our Instant Home Value Estimate, which uses current market and property price trends to estimate your home’s value with a 90% accuracy rate.$1,036,000*
Price/Sqft-
Days On Market13 days
Est. Mortgage$6,390/mth
Tax Amount (2023)$4,011/yr
Description
Say hello to this gorgeous 3+1 bedroom, 3 washroom home located in one of Guildwood most desirable, quiet, festive and family-friendly streets. This 3 bedroom/ 3 bathroom backsplit welcomes you with an open layout featuring a STUNNING state of the art custom kitchen: 6 burner gas cooktop, high-end appliances, in ceiling entertainment and an island for your everyday family moments. Upstairs you'll find 2 bathrooms with in-floor heating and 3 bedrooms each with built in custom California closets. The primary bedroom features in ceiling entertainment, a walk-in closet and a five piece en-suite bathroom. Heading into the basement you're greeted with a large entertainment room that features a wet bar, built-in 7.1 Surround Sound and an 76" LED TV for those family movie nights! Also in the basement you have a 3 piece bathroom with custom tile work and a beautiful office!!!Outside you have your own personal oasis with outdoor speakers, a custom built gazebo for summer barbecues and an abundant amount of Green Space where you can grown your own vegetable garden!!! Walking distance to the park, schools, splash pad, tennis courts, GO station, shops & much more!
Property Details
Interior
Features
Ground Floor
Foyer
2.74 x 2.23Double Closet / Porcelain Floor
Kitchen
4.05 x 3.08Centre Island / Quartz Counter / Built-In Speakers
Living
4.27 x 3.75Hardwood Floor / Pot Lights / Open Concept
Dining
3.08 x 2.47Hardwood Floor / Open Concept / Large Window
Exterior
Features
Parking
Garage spaces 1
Garage type Carport
Other parking spaces 1
Total parking spaces 2
Property History
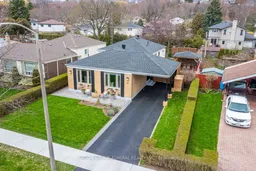 29
29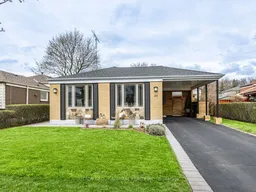 33
33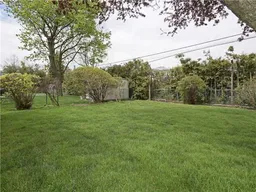 18
18Get an average of $10K cashback when you buy your home with Wahi MyBuy

Our top-notch virtual service means you get cash back into your pocket after close.
- Remote REALTOR®, support through the process
- A Tour Assistant will show you properties
- Our pricing desk recommends an offer price to win the bid without overpaying
