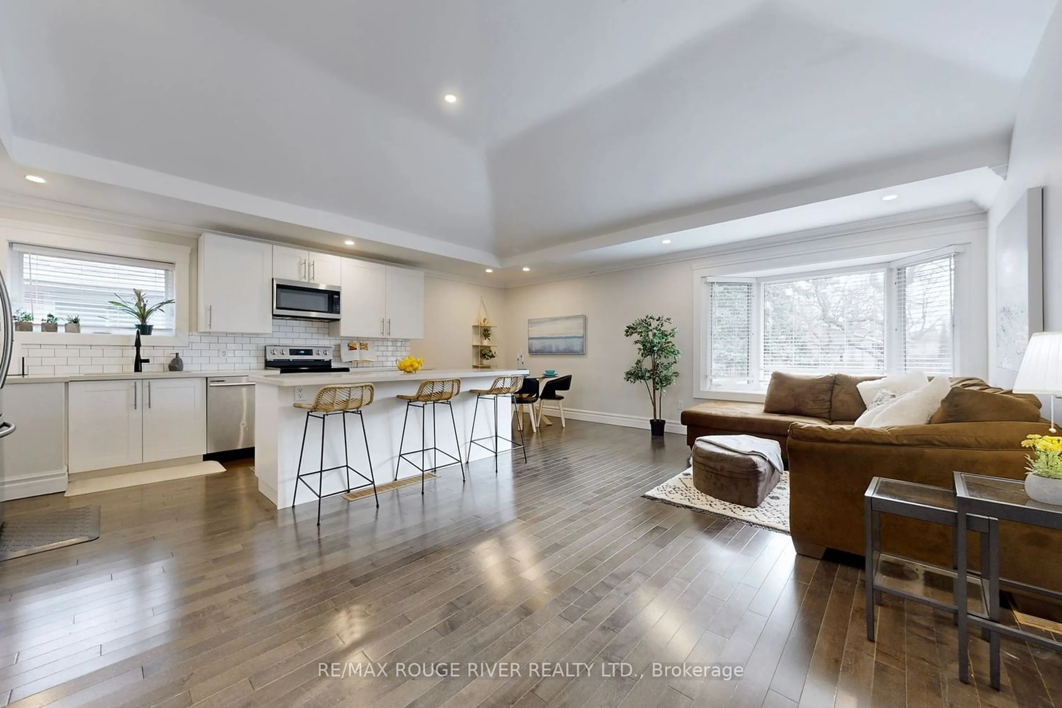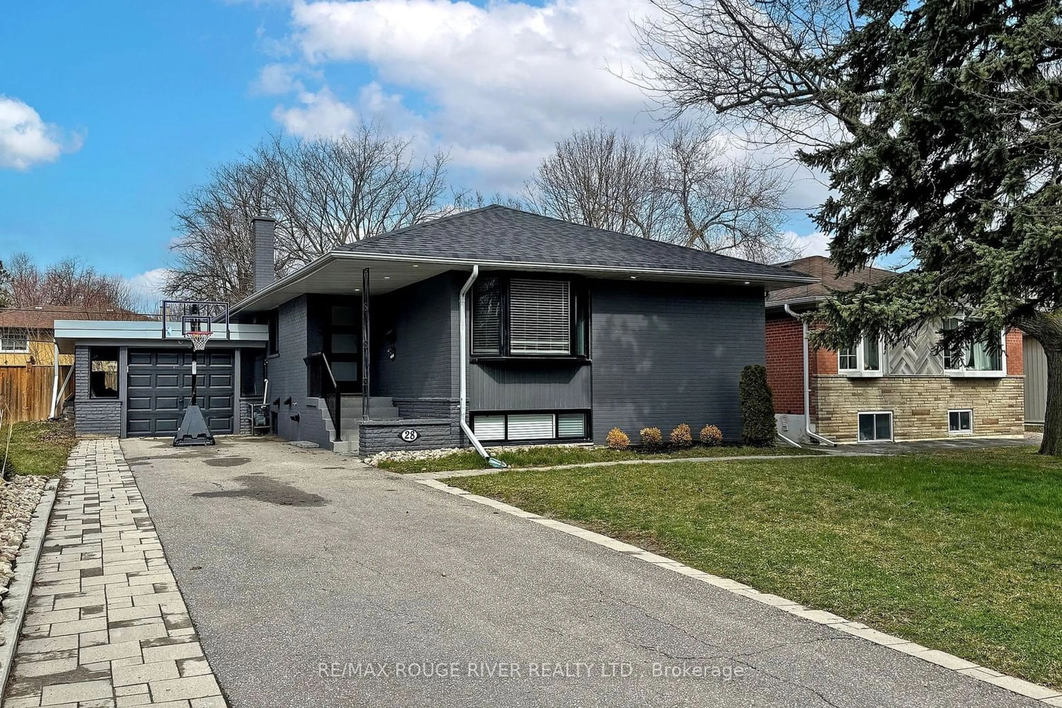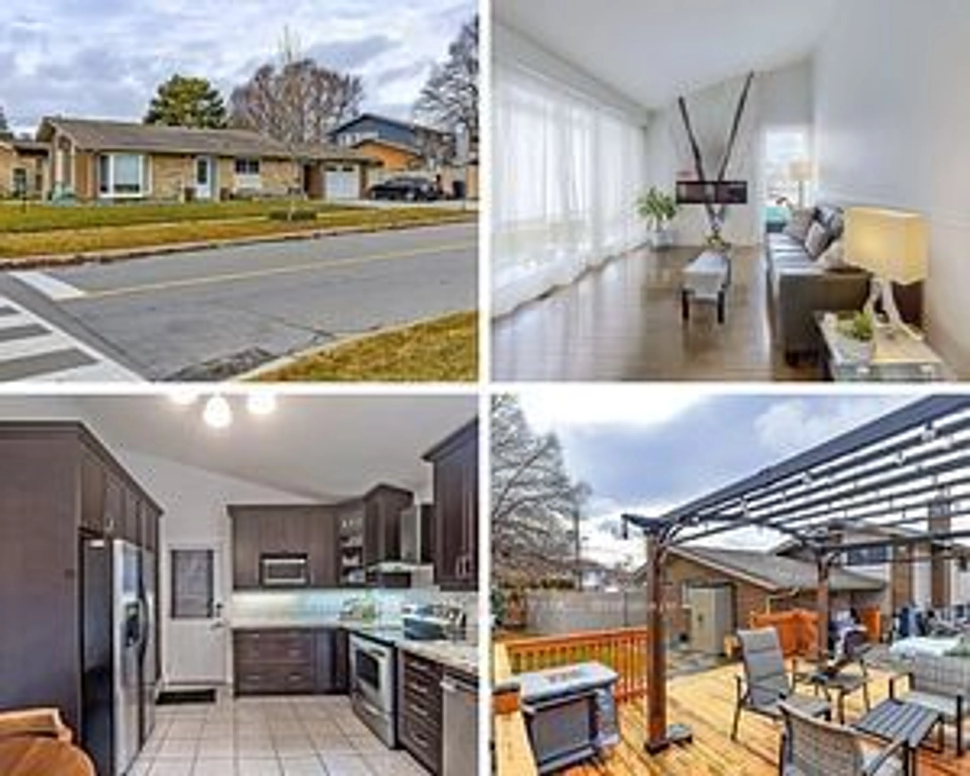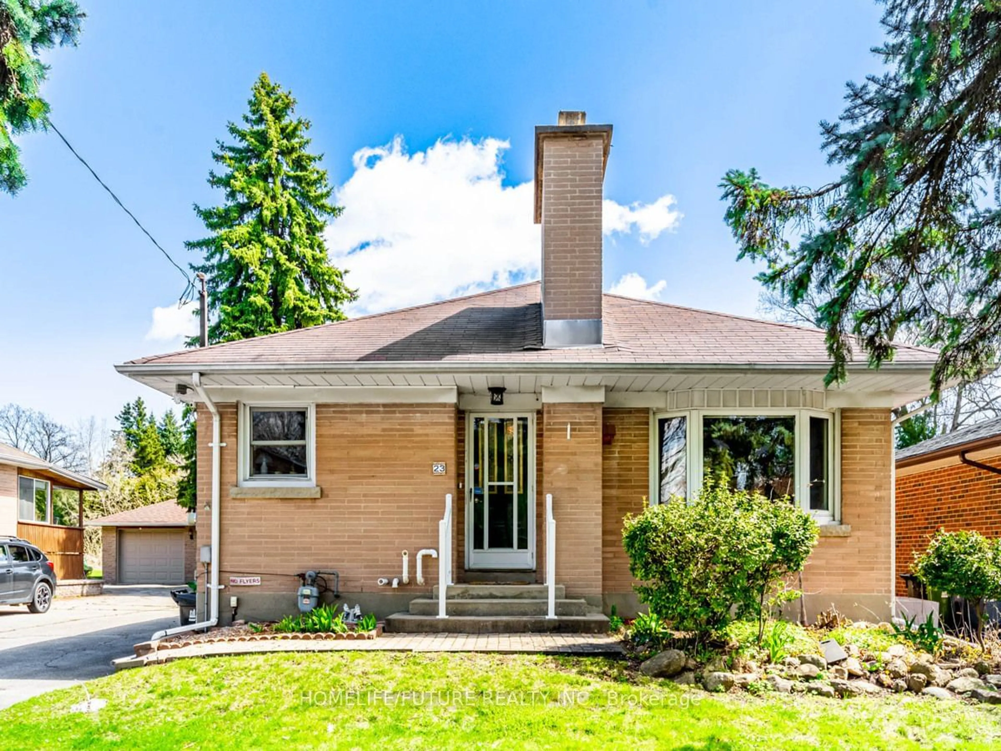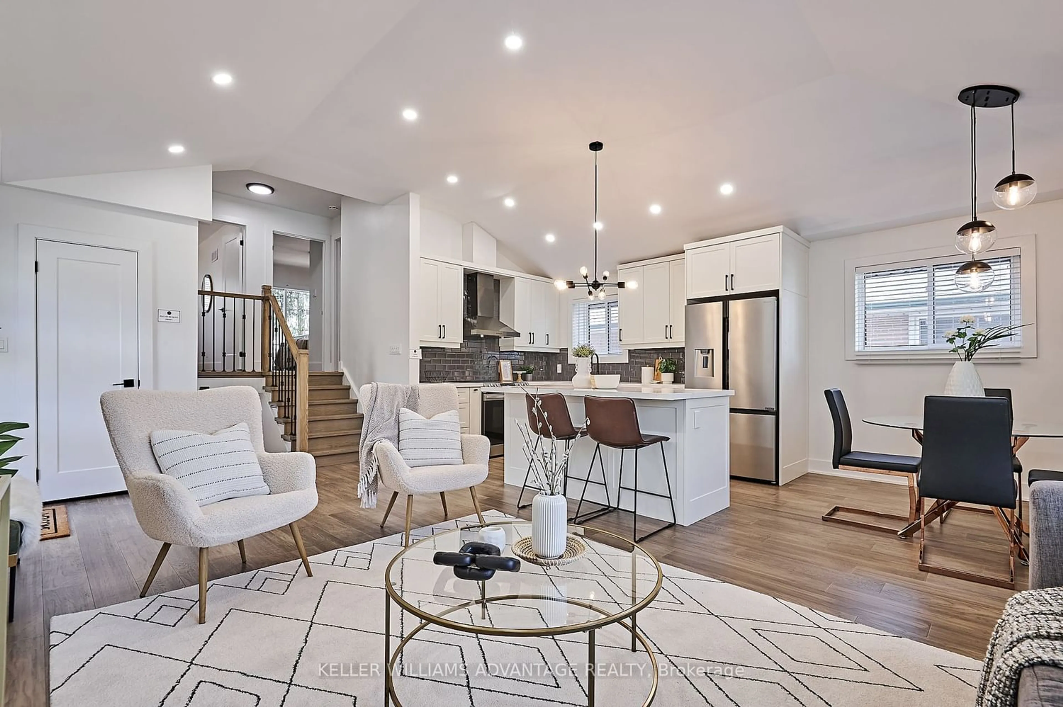28 Nuffield Dr, Toronto, Ontario M1E 1H4
Contact us about this property
Highlights
Estimated ValueThis is the price Wahi expects this property to sell for.
The calculation is powered by our Instant Home Value Estimate, which uses current market and property price trends to estimate your home’s value with a 90% accuracy rate.$1,194,000*
Price/Sqft-
Days On Market28 days
Est. Mortgage$5,583/mth
Tax Amount (2023)$4,884/yr
Description
Welcome to your dream home in the heart of Guildwood Village! This fully detached custom brick bungalow offers unparalleled charm and functionality. Boasting A spacious 50 by 105 foot lot with a 1 1/2 car garage and parking for seven cars. This home is perfect for families and entertainers alike. Inside, the Vaulted 10 foot ceilings, three quarter inch birch hardwood floors, quartz counter tops, crown molding and heated bathroom floors exude luxury and comfort. With 3 + 2 bedrooms and three washrooms, including two one bedroom in-law suites with kitchens, there is ample space for everyone to enjoy. Conveniently located steps away from Guildwood Go Station and within walking distance to Guild park, the Bluffs, woodland trails, library, schools and shopping, this home offers the perfect blend of tranquility and urban convenience. Don't miss your chance to own a piece of this vibrant and family friendly community.
Upcoming Open Houses
Property Details
Interior
Features
Main Floor
Living
5.10 x 3.37Hardwood Floor / Bay Window / Open Concept
Dining
5.10 x 3.37Hardwood Floor / Vaulted Ceiling / Open Concept
Kitchen
5.10 x 2.76Hardwood Floor / Modern Kitchen / Centre Island
Prim Bdrm
3.67 x 3.10Hardwood Floor / Large Window / Coffered Ceiling
Exterior
Features
Parking
Garage spaces 1
Garage type Attached
Other parking spaces 6
Total parking spaces 7
Property History
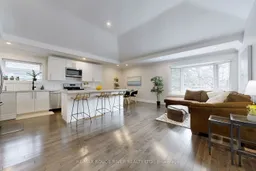 37
37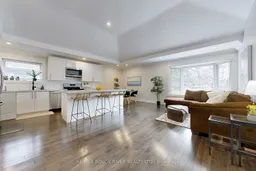 37
37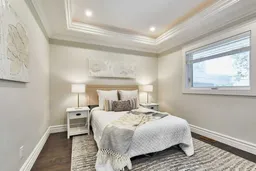 40
40Get an average of $10K cashback when you buy your home with Wahi MyBuy

Our top-notch virtual service means you get cash back into your pocket after close.
- Remote REALTOR®, support through the process
- A Tour Assistant will show you properties
- Our pricing desk recommends an offer price to win the bid without overpaying
