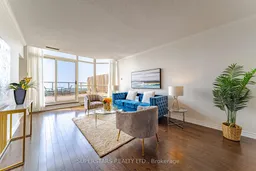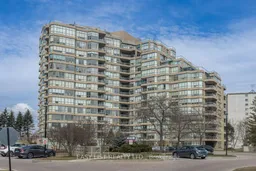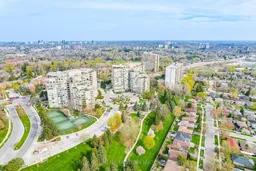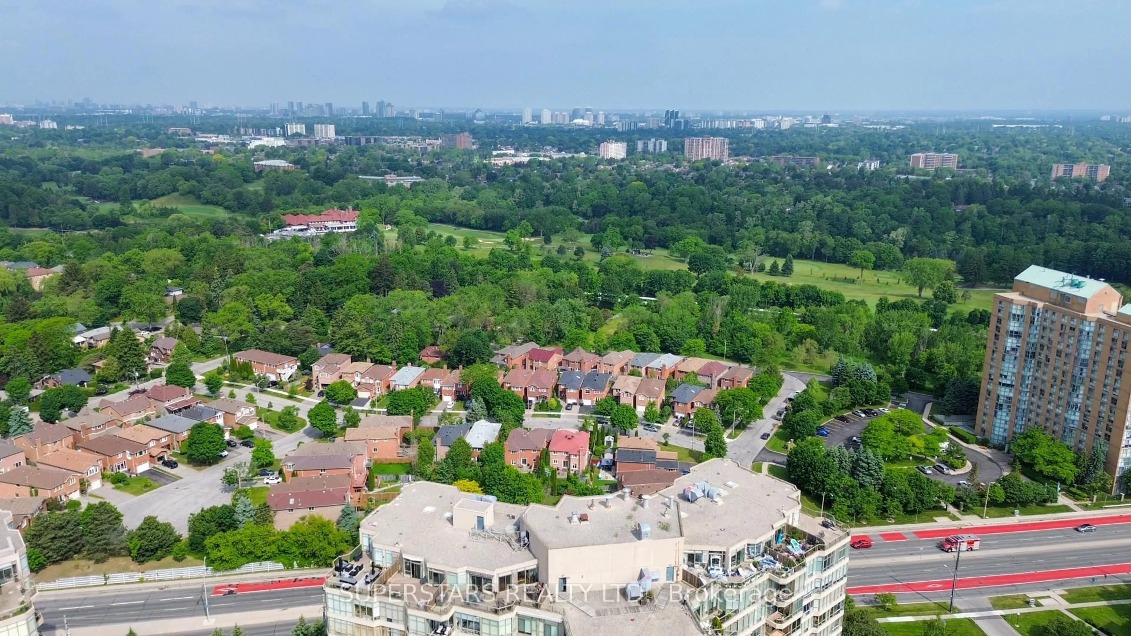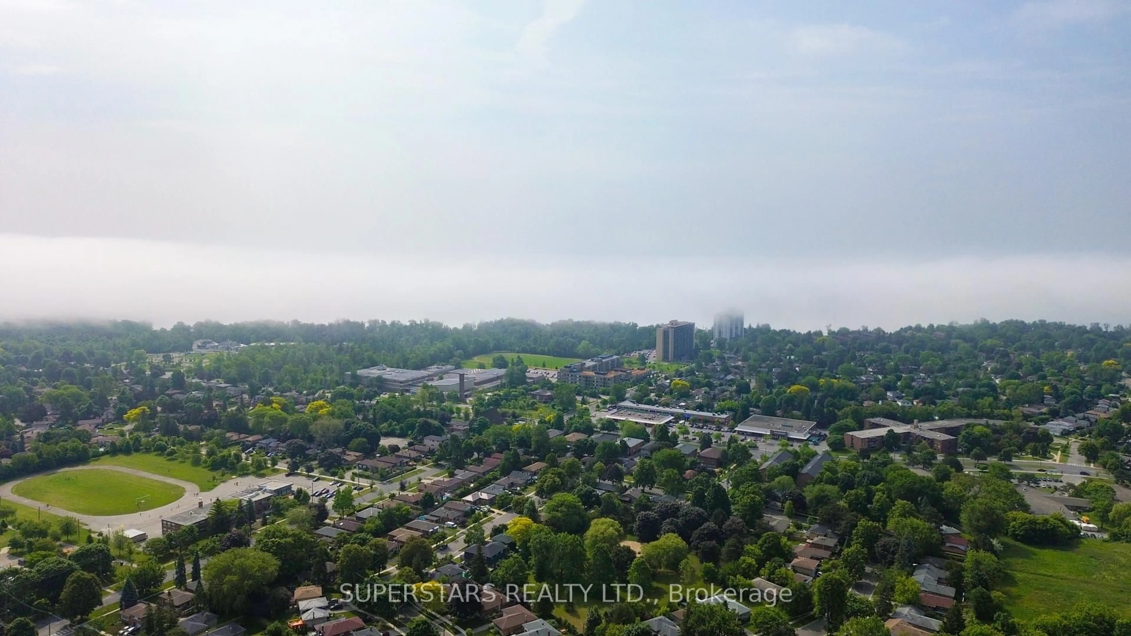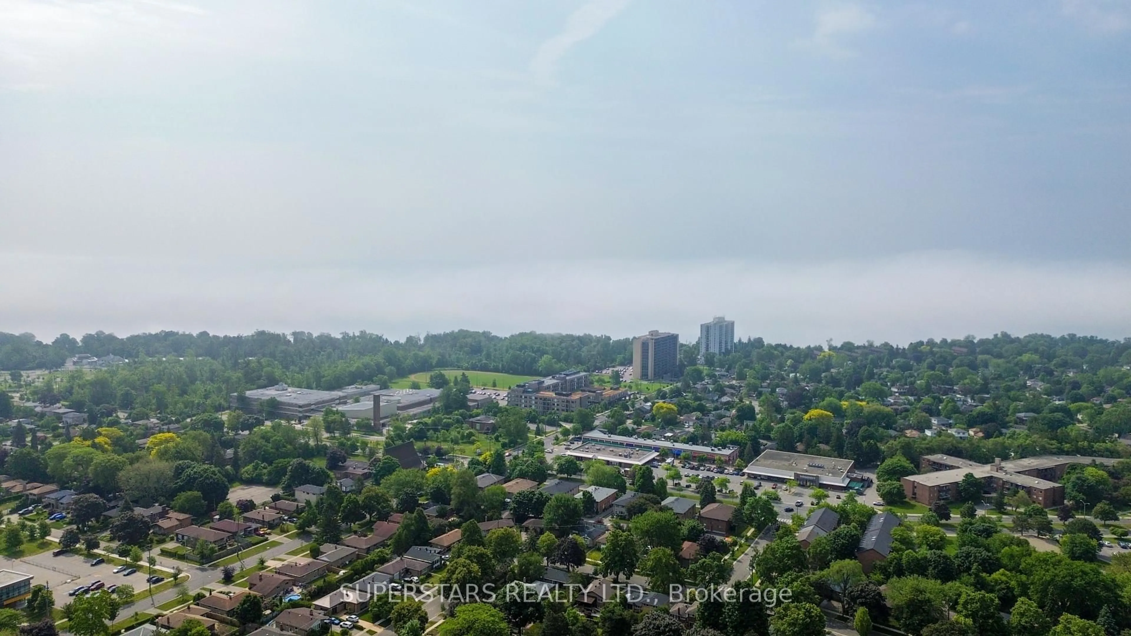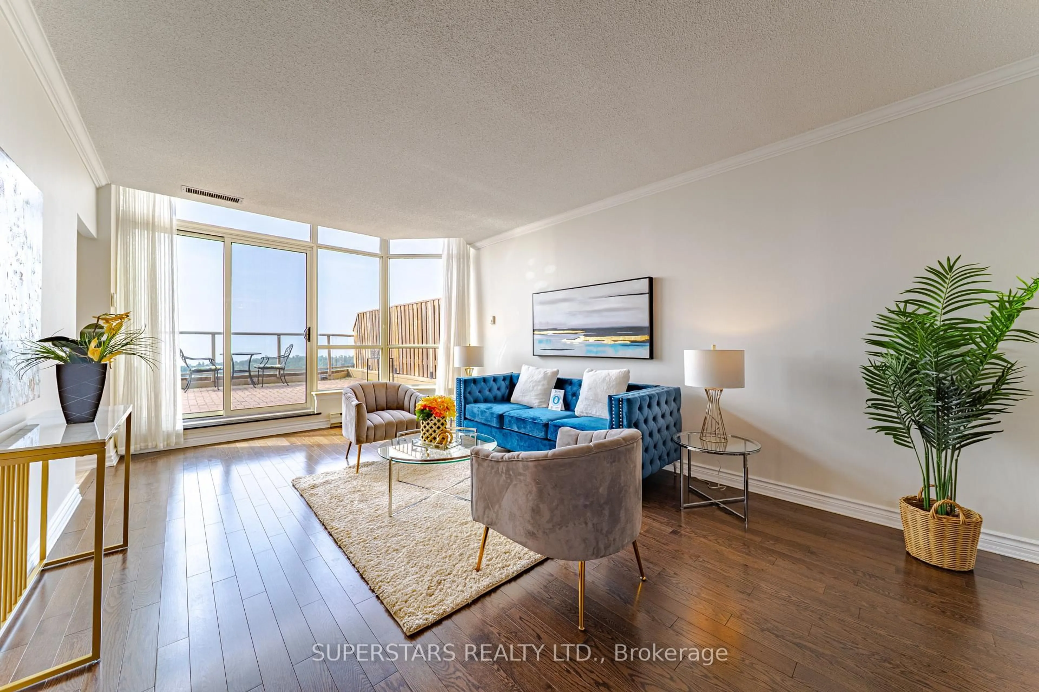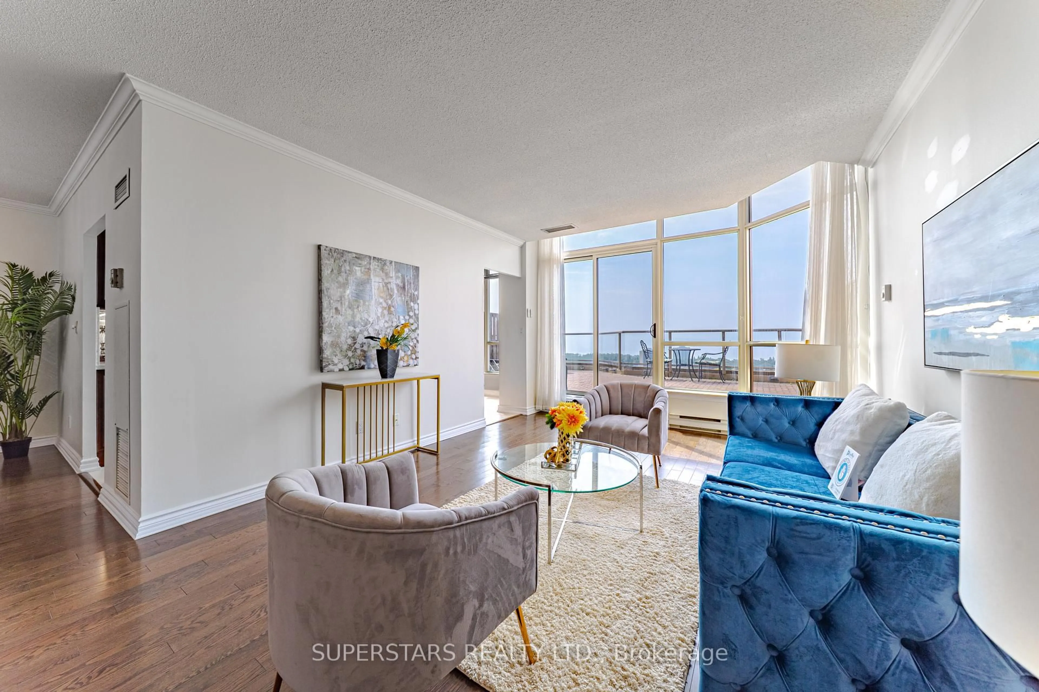20 Guildwood Pkwy #PH14, Toronto, Ontario M1E 5B6
Contact us about this property
Highlights
Estimated valueThis is the price Wahi expects this property to sell for.
The calculation is powered by our Instant Home Value Estimate, which uses current market and property price trends to estimate your home’s value with a 90% accuracy rate.Not available
Price/Sqft$590/sqft
Monthly cost
Open Calculator
Description
Welcome To This Extraordinary, Rarely Available Luxurious Penthouse, Offering The Best Of Elevated Living With Unobstructed Panoramic Views Of The Golf Course And The Lake. Impressive 2,035 Sq Ft Across Two Levels. This Spacious And Sun-Filled Residence Features Two Expansive Terraces, A Stunning Skylight. Approx. 9ft Ceilling & Hardwood Flooring Throughout. Open-Concept Living And Breakfast Area Walks Out To A Serene Terrace Overlooking The Lake, Perfect For Morning Coffee Or Evening Relaxation. The Upgraded Chefs Kitchen Is A Dream, Showcasing High-End Miele Appliances, Quartz Countertops And Backsplash, Extended Cabinetry With Crown Moulding, And Under Cabinet Lighting For Both Elegance And Functionality. Grand Primary Suite Featuring A 6Pc Ensuite, Walk-In Closet, And Private Terrace With Views Of The Golf Course. Two Large Side-By-Side Parking Spaces And Two Spacious Lockers Are Included. This Exceptional Condo Community Spans 4.5 Acres Of Landscaped Grounds And Includes Resort-Style Amenities, Security, Gatehouse, Guest Suites, Hot Tub, Sauna, Exercise Room, Golf Net, Basketball, Badminton, Squash, Darts, Table Tennis, Party Room, Car Wash & Vacuum, Workshop, Bike Storage And Library Etc. All Utilities Are Covered In The Maintenance Fees: Heat, Hydro, Water, Central Air, Cable, And Internet. Ideally Located Just A Short Walk To The Go And Via Rail Station, With Easy Access To The Doris Waterfront Trail And Scenic Walking Paths. This Is More Than A Home. It's A Lifestyle. Don't Miss This Rare Opportunity To Live In Luxury With Unbeatable Views And Amenities.
Property Details
Interior
Features
Main Floor
Living
8.41 x 3.61hardwood floor / Crown Moulding / South View
Dining
3.66 x 3.51hardwood floor / Crown Moulding / Open Concept
Kitchen
5.27 x 3.45Quartz Counter / Stainless Steel Appl / Custom Backsplash
Breakfast
5.27 x 3.45Tile Floor / W/O To Terrace / Combined W/Kitchen
Exterior
Features
Parking
Garage spaces 2
Garage type Underground
Other parking spaces 0
Total parking spaces 2
Condo Details
Amenities
Tennis Court, Indoor Pool, Party/Meeting Room, Guest Suites, Exercise Room, Sauna
Inclusions
Property History
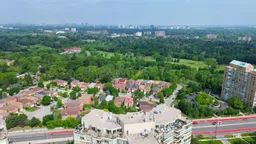 48
48