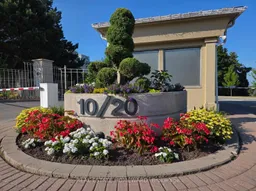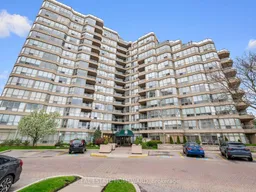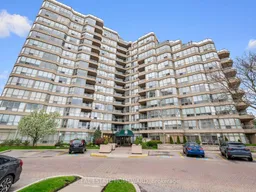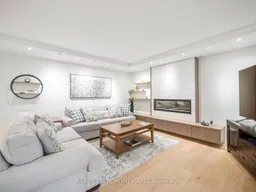A One-Of-A-Kind suite that's big on WOW factor and stands out from all the rest. Gorgeous quality renovations have completely made this Modern Open Concept space an ideal move for anyone who knows the stress-free value of a truly turn-key property. The bright Open Concept Living Room-Dining Room-Sunroom-Kitchen lets the light in on its 1622 sq foot Avonmore footprint. Downsizing or empty nester? There's plenty of space here to entertain friends or host family get-togethers. So many details you won't see elsewhere - from Smooth Ceilings, to Wide Plank Hardwood Floors and extensive Custom-designed LED Pot Lights that can not only set the mood or showcase your artwork collection. Gather with family and friends in front of the Fireplace or around the Oversized Central Island. Quality high-end Custom Kitchen Cabinets take advantage of every inch. Soft closing doors, interior organizers, hidden storage in the island and even a baseboard kickplate Central Vac inlet. Thoughtful high-end finishes extend to the Primary Bedroom where $$$ extensive custom cabinetry and interior finishings will satisfy the needs of the most generous of wardrobes. Primary bathroom has Heated Floors and a No-curb entry to the shower. The Second bedroom features a built-in Murphy Bed with Home office/Desk combination & additional storage. A creatively hidden En-Suite Storage Room with Pantry allows for easy and immediate access - so much better than trekking/hauling to the underground! En-Suite Laundry Room contains Central Vac system. This friendly gated community has 24-hour security and all the luxuries you could ask for: Gym, Salt-Water Pool & Hot Tub, Guest Suites, Indoor Practice Driving Range & Outdoor putting green, Pickleball + two outdoor Tennis courts. Extensive manicured gardens and two outdoor terraces with BBQs. A few steps to TTC and a short distance to both GO transit and Via Rail at Guildwood station, make this a great location for heading downtown or beyond.
Inclusions: Counter Depth Fisher & Paykel Fridge, AEG Induction Stovetop with integrated Warming Drawer below, integrated Miele Dishwasher, Built-In Microwave, Built-In Wall Oven, Miele Washer and Dryer. Custom Murphy Bed & Desk with storage (2nd bedroom). Beam Central Vac system and attachments. Window Blinds. Wall mounted Gallery Artwork display systems. The two in-suite Fan Coil units are approximately 4 years old. Monthly Condo fees even include internet & deluxe cable package! Patio doors approximately 1 year old.







