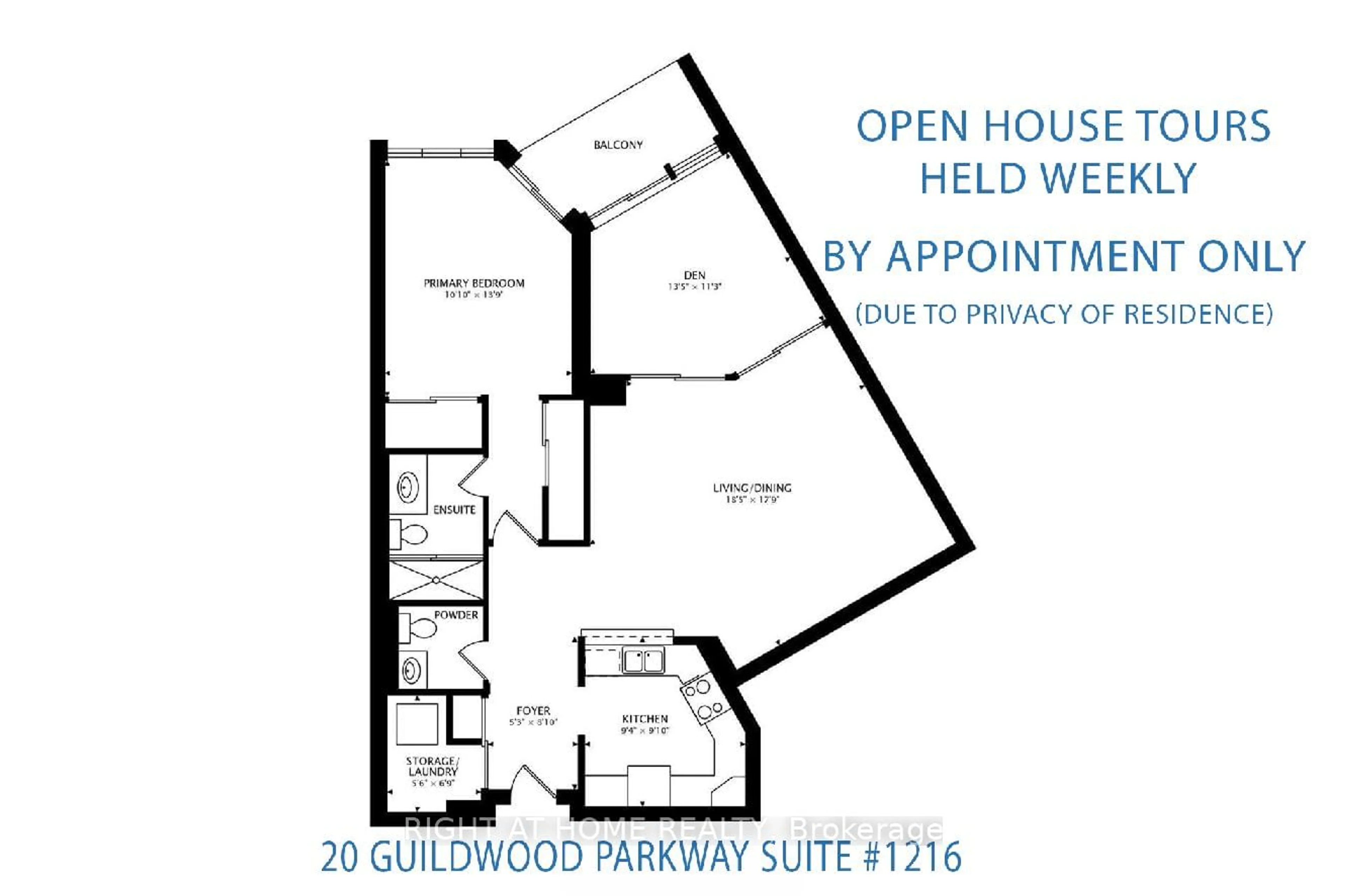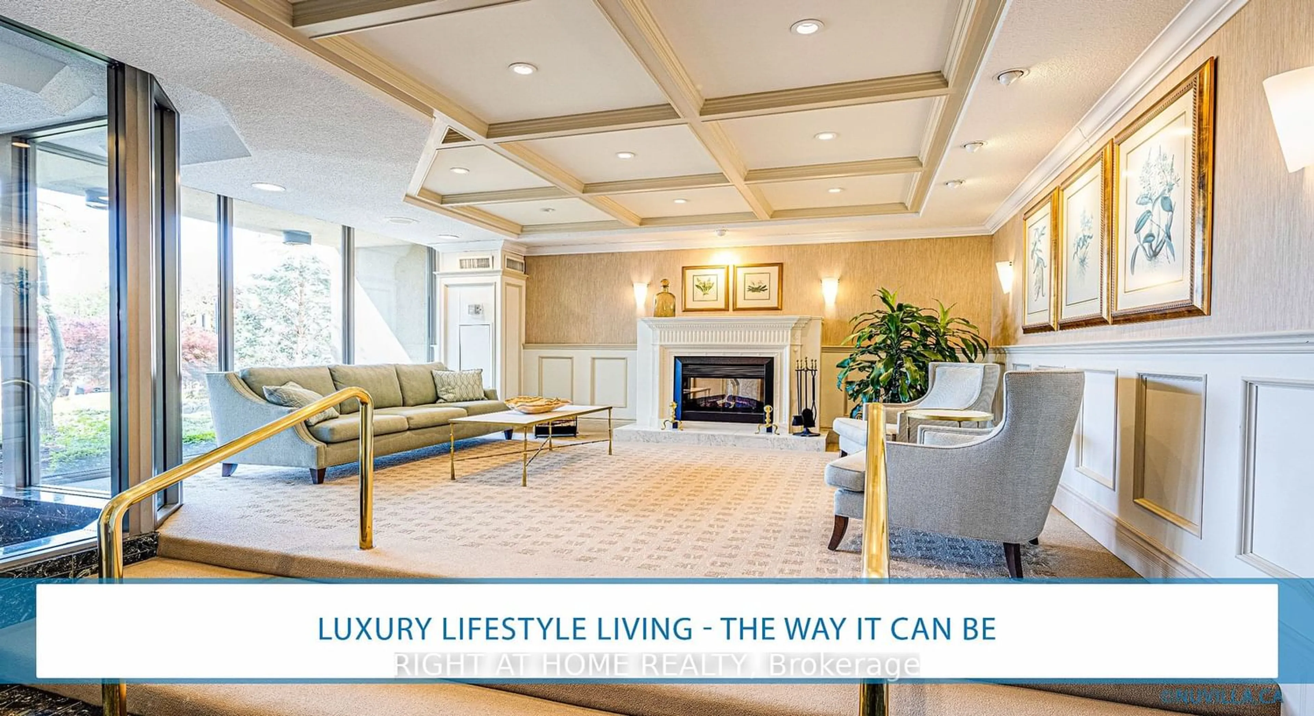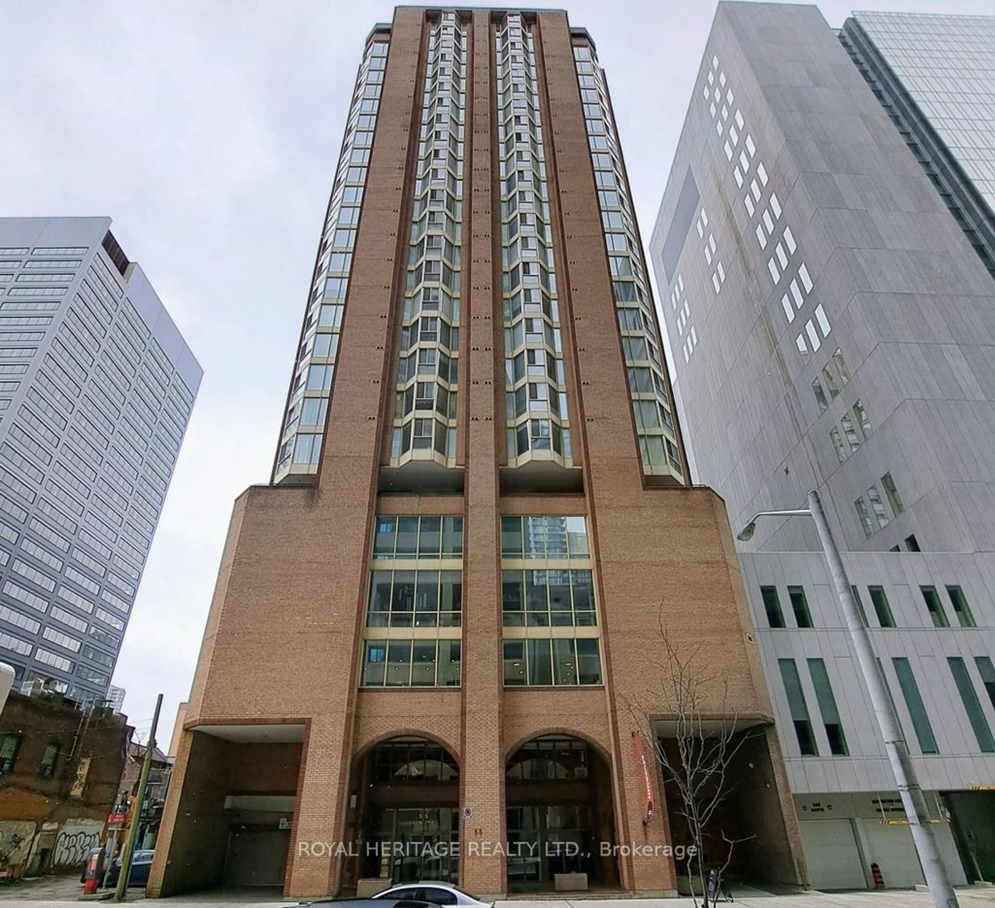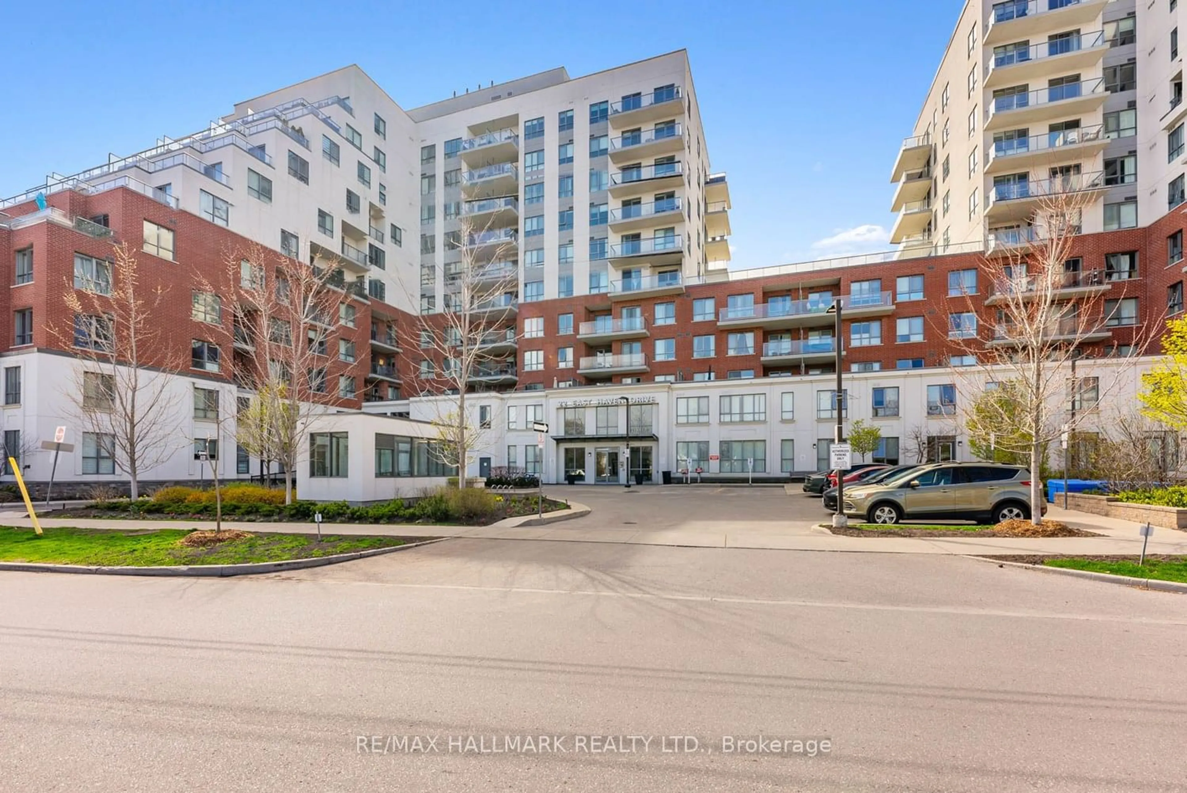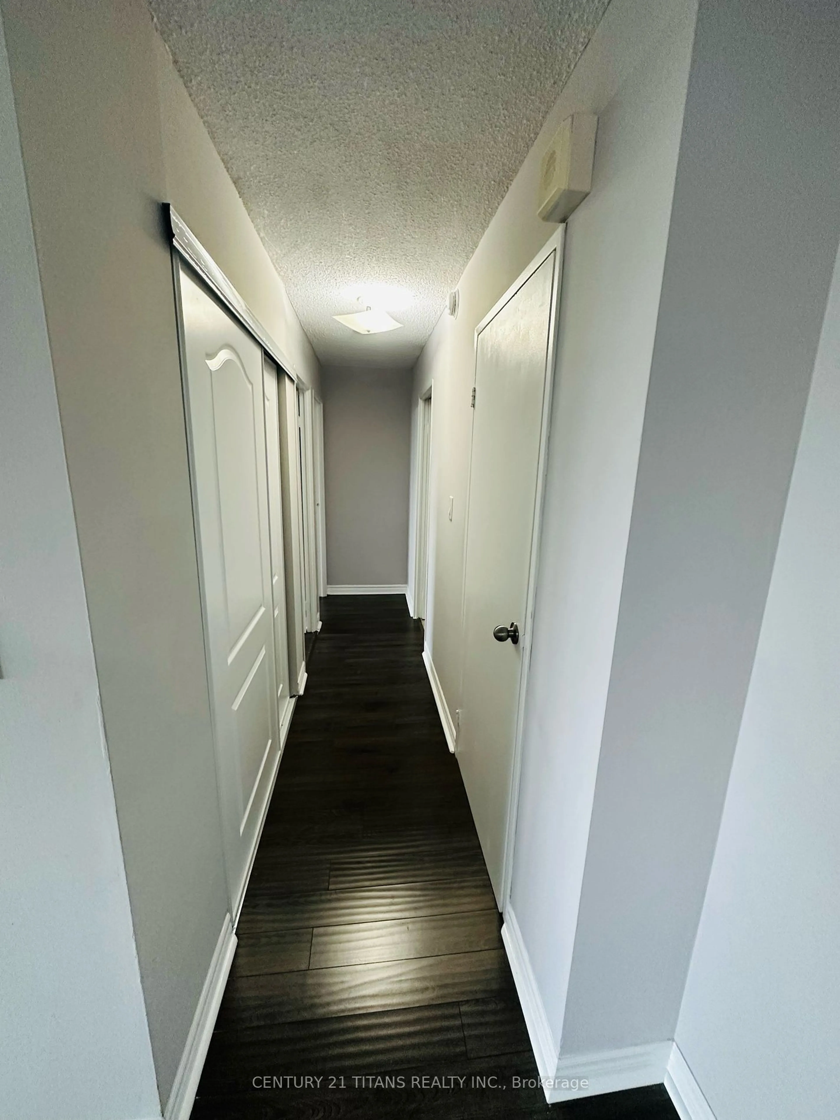20 Guildwood Pkwy #1216, Toronto, Ontario M1E 5B6
Contact us about this property
Highlights
Estimated ValueThis is the price Wahi expects this property to sell for.
The calculation is powered by our Instant Home Value Estimate, which uses current market and property price trends to estimate your home’s value with a 90% accuracy rate.$564,000*
Price/Sqft$660/sqft
Days On Market119 days
Est. Mortgage$2,683/mth
Maintenance fees$711/mth
Tax Amount (2023)$2,292/yr
Description
A golf lovers paradise at a stone's throw, mixed with a gated complex filled with endless views of the enchanted Guild Park, Gardens and Lake. Welcome to your active and leisurely lifestyle home! This open-concept suite with a very large den, which can double as a 2nd-bedroom is perfect for having family over to stay the night. Enjoy your morning tea either in your private balcony facing the vast greenery or right from your dining area with large floor-to-ceiling windows. And the Resort-Like amenities married with the weekly activities managed by the health-wellness team which Residence have full access to. Join the bus trips to local areas, take a swim in the indoor saltwater pool, play tennis at one of the outdoor courts, or lounge in the outdoor courtyard & BBQ area while entertaining friends. In the Winter, enjoy a game of pickleball, an indoor golf simulator, and much more!! With over 950sq.ft of livable space, there is no downsizing in this rarely offered large suite.
Property Details
Interior
Features
Flat Floor
Foyer
4.27 x 1.83Hardwood Floor / Closet / Combined W/Kitchen
Prim Bdrm
4.21 x 3.08Ensuite Bath / His/Hers Closets / W/O To Balcony
Den
4.21 x 3.44Window Flr To Ceil / Hardwood Floor / Overlook Golf Course
Kitchen
2.93 x 2.80Stainless Steel Appl / Breakfast Area / Picture Window
Exterior
Features
Parking
Garage spaces 1
Garage type Underground
Other parking spaces 0
Total parking spaces 1
Condo Details
Amenities
Guest Suites, Gym, Indoor Pool, Party/Meeting Room, Squash/Racquet Court, Tennis Court
Inclusions
Property History
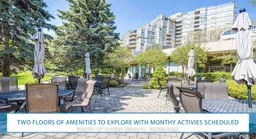 39
39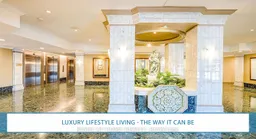 38
38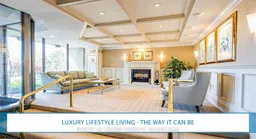 37
37Get an average of $10K cashback when you buy your home with Wahi MyBuy

Our top-notch virtual service means you get cash back into your pocket after close.
- Remote REALTOR®, support through the process
- A Tour Assistant will show you properties
- Our pricing desk recommends an offer price to win the bid without overpaying
