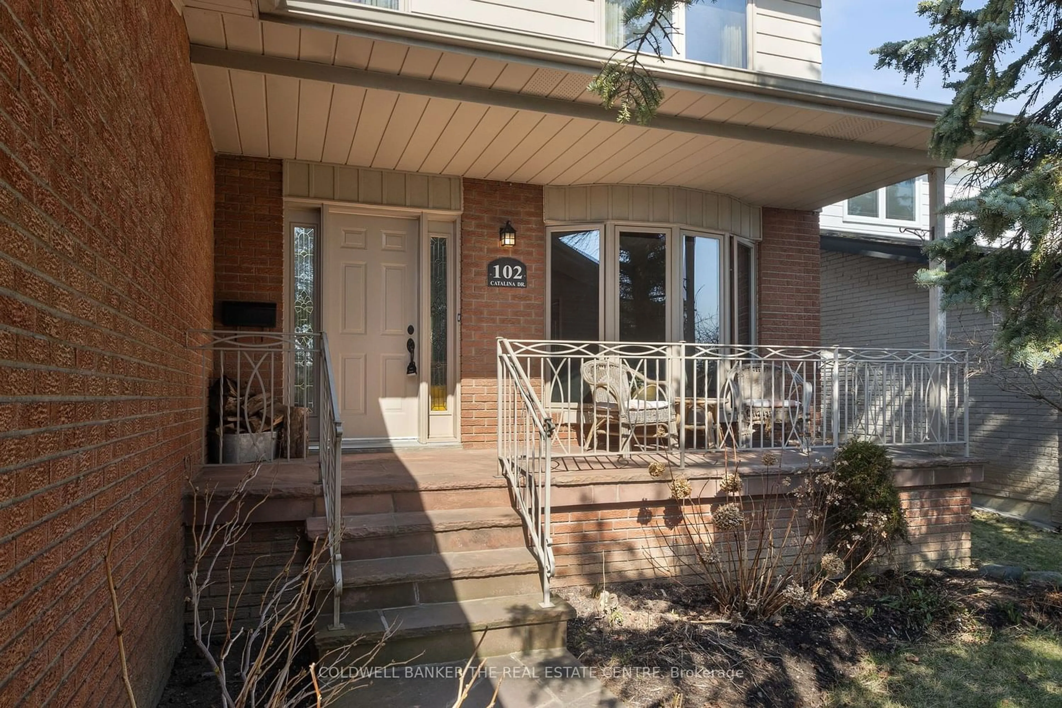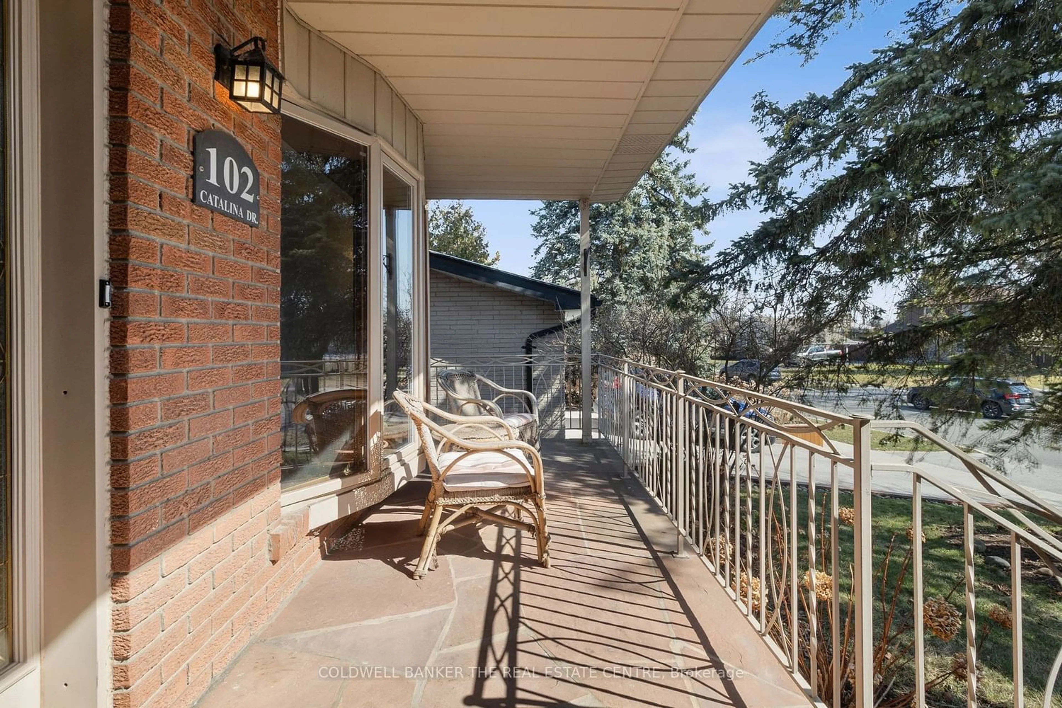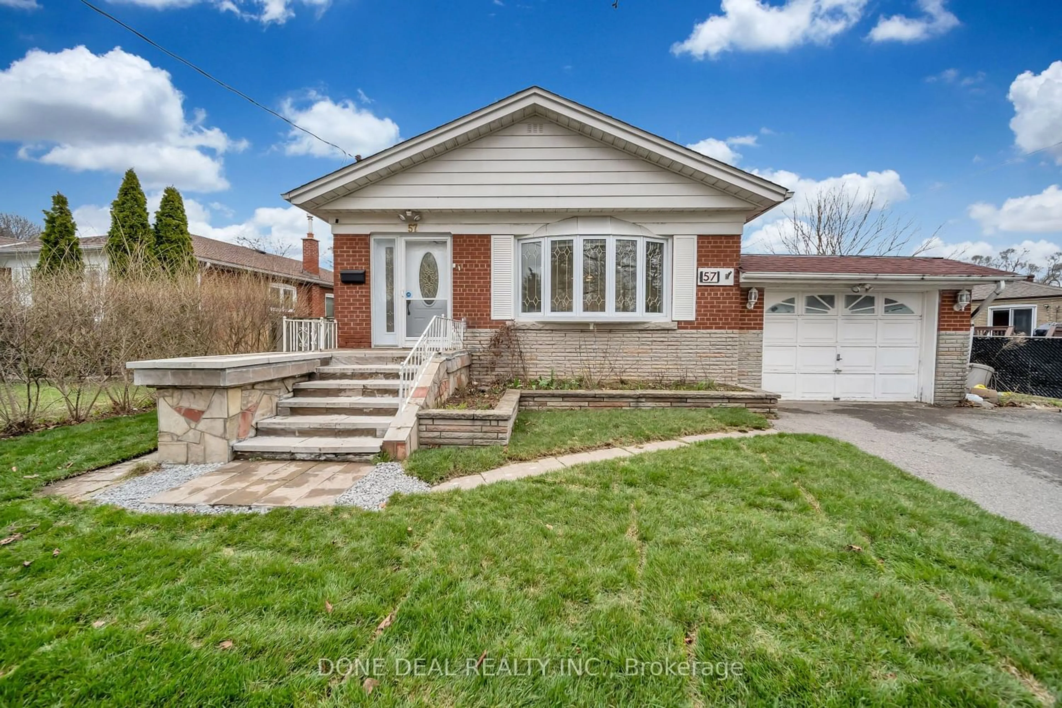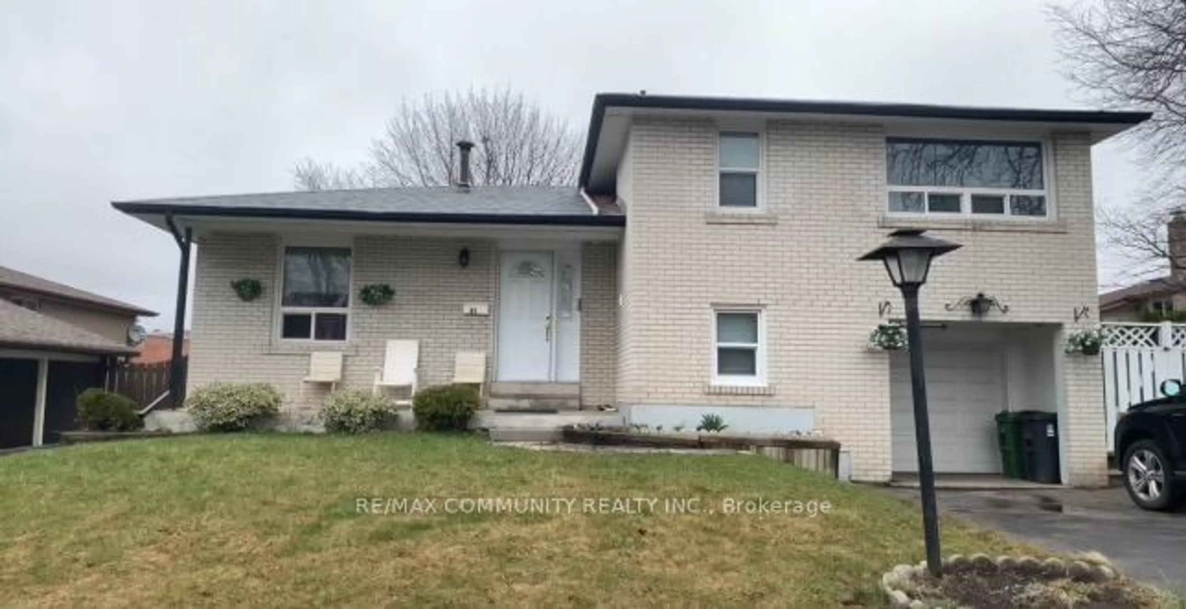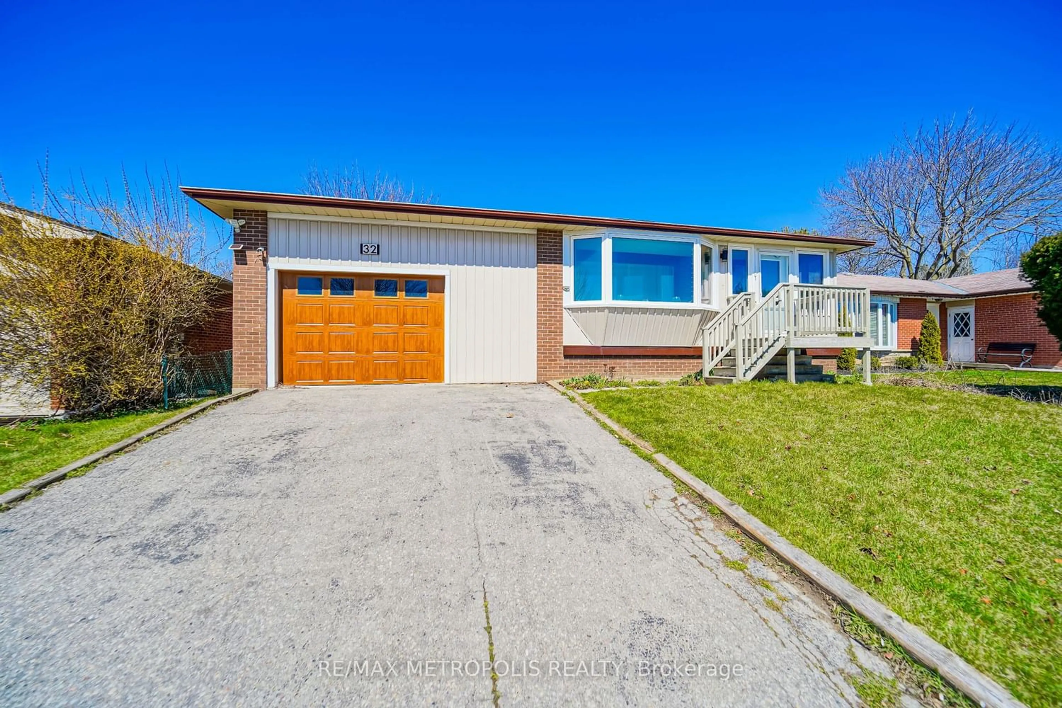102 Catalina Dr, Toronto, Ontario M1M 1K8
Contact us about this property
Highlights
Estimated ValueThis is the price Wahi expects this property to sell for.
The calculation is powered by our Instant Home Value Estimate, which uses current market and property price trends to estimate your home’s value with a 90% accuracy rate.$1,342,000*
Price/Sqft$629/sqft
Days On Market3 days
Est. Mortgage$6,004/mth
Tax Amount (2023)$5,633/yr
Description
Welcome to 102 Catalina Drive! This lovely elegant home has loads of curb-appeal and is located deep within beautiful Guildwood Village, close to sought-after Elizabeth Simcoe Jr. Public School. The flagstone front walk and solid bronze front door hardware are just the beginning of the many upgrades you will find within. Snuggle up with your family and enjoy the radiated warmth of the Rumford-style wood-burning fireplace. Enjoy the privacy of the large backyard oasis with your family and friends or watch the wildlife. The newly renovated kitchen will make entertaining a breeze. With plenty of space for your family, this home has it all, including hardwood floors throughout and is just steps away from the Scarborough Bluffs. You'll quickly fall in love with this pet-friendly, welcoming community and enjoy hiking, the stunning scenery, playing with your family in parks that are scattered throughout the neighbourhood. Comes with all elfs, appliances and window coverings. Unique properties like this rarely come up for sale, so dont miss this opportunity to call 102 Catalina Drive your new home.
Upcoming Open House
Property Details
Interior
Features
Main Floor
Family
5.81 x 3.50Hardwood Floor / Fireplace / Sliding Doors
Dining
3.68 x 3.02Hardwood Floor / Large Window / W/O To Patio
Foyer
3.95 x 3.69Tile Floor / Large Closet / Open Concept
Living
4.86 x 4.03Hardwood Floor / Bay Window / Open Concept
Exterior
Features
Parking
Garage spaces 2
Garage type Attached
Other parking spaces 0
Total parking spaces 2
Property History
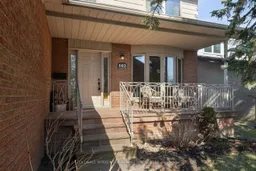 40
40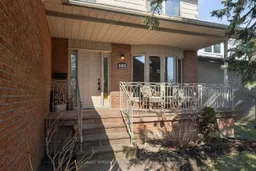 40
40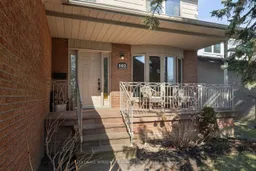 39
39Get an average of $10K cashback when you buy your home with Wahi MyBuy

Our top-notch virtual service means you get cash back into your pocket after close.
- Remote REALTOR®, support through the process
- A Tour Assistant will show you properties
- Our pricing desk recommends an offer price to win the bid without overpaying
