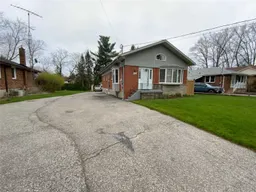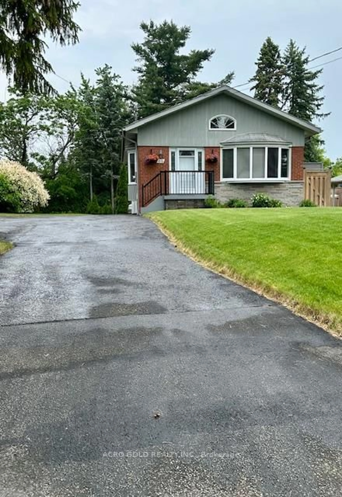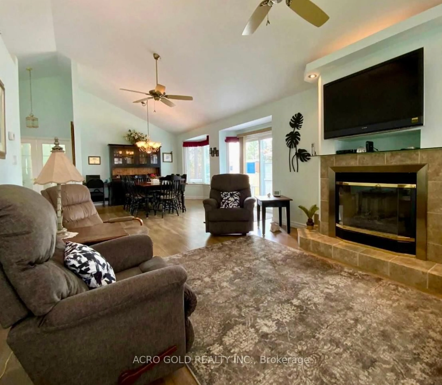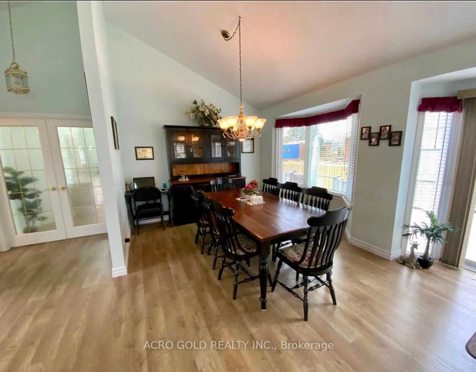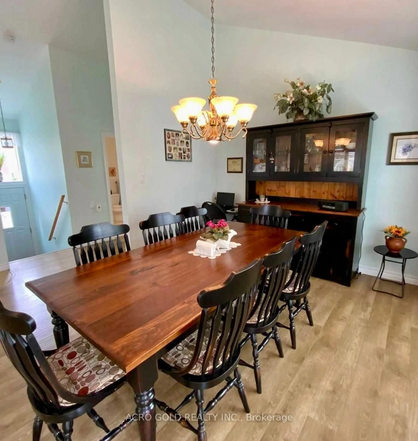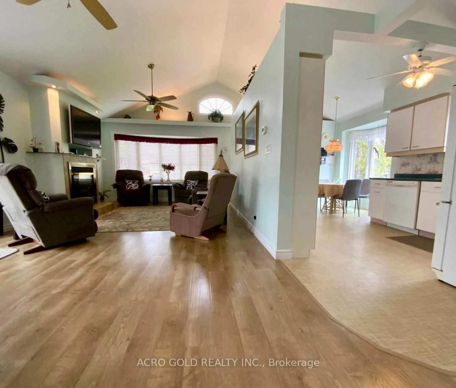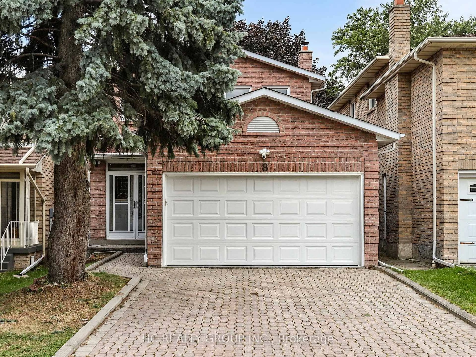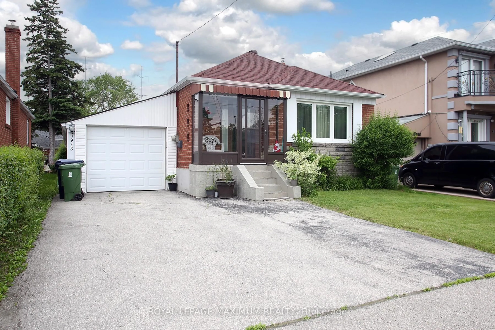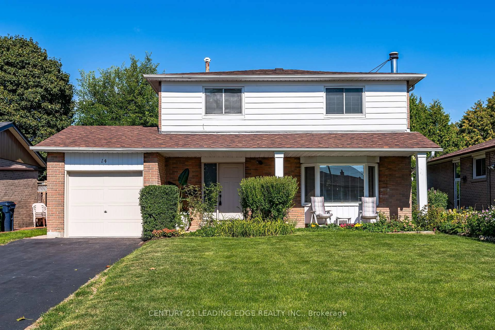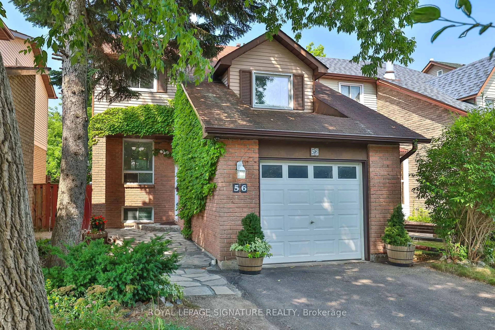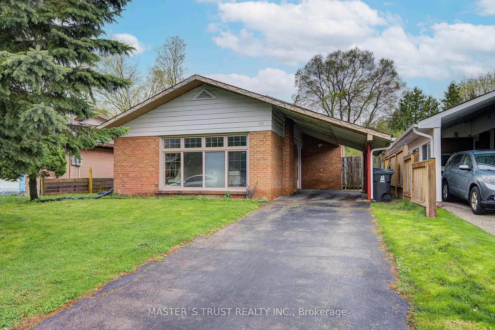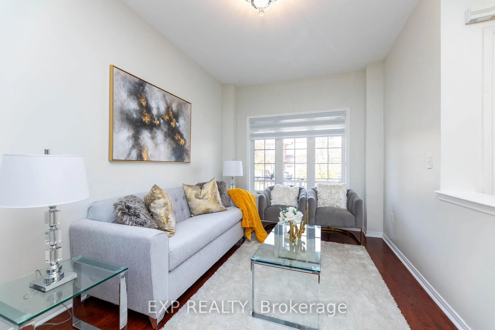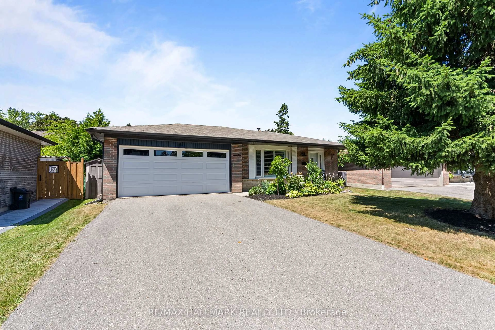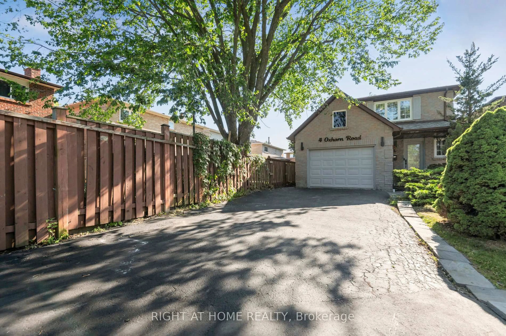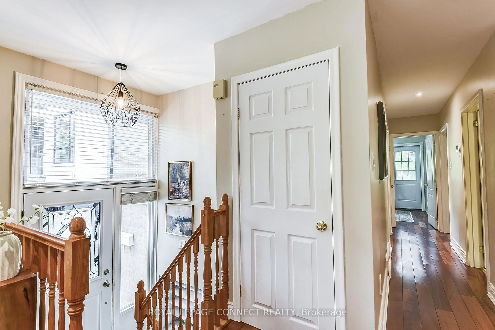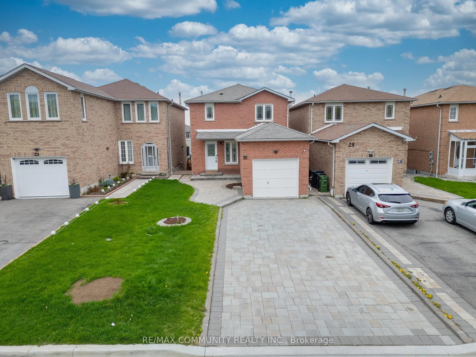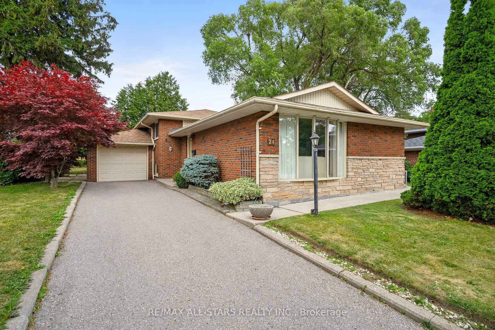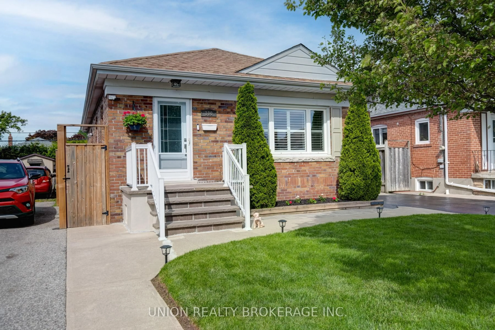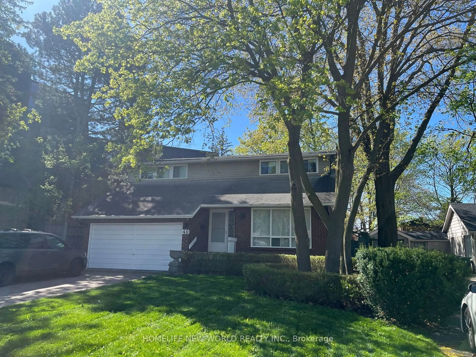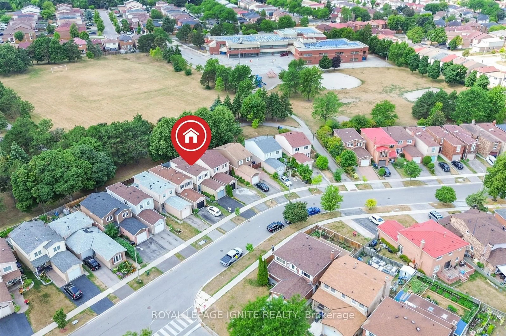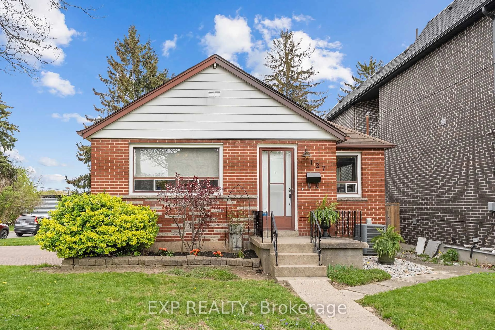69 Lawson Rd, Toronto, Ontario M1C 2J1
Contact us about this property
Highlights
Estimated valueThis is the price Wahi expects this property to sell for.
The calculation is powered by our Instant Home Value Estimate, which uses current market and property price trends to estimate your home’s value with a 90% accuracy rate.Not available
Price/Sqft$945/sqft
Monthly cost
Open Calculator

Curious about what homes are selling for in this area?
Get a report on comparable homes with helpful insights and trends.
+6
Properties sold*
$1.4M
Median sold price*
*Based on last 30 days
Description
Welcome to the highly coveted Highland Creek community. This is your opportunity to own a piece of your own oasis in the city with a country feel. A gorgeous, custom bungalow on an oversized lot of 60x180 offers immense opportunity. The main floor of this beautiful home features Cathedral Ceilings, large windows for exceptional daylight, large Eat-In Kitchen with ample Cupboard Space And Countertops. The home also has a formal Dining and Living Room Area. The extra large Master bedroom With A Full Wic, Cheater Ensuite, And Patio Doors That Lead To Your Private Backyard Deck And a self-cleaning, salt water Hot Tub Area. Basement Is Fully Finished, has a large Family Room With A Gas Fireplace, 2 Bedrooms, Full Bathroom, Laundry Room with 2 dryers and tankless water heater. The basement also has up to Code Egress windows. Additionally, this Property has a rare Oversized Double Garage, With An Additional workshop, Partially Fenced Backyard, Custom Wraparound Deck With Your Hot Tub And Bbq Area. Home is equipped with a 16KW generator that powers the complete house. The house location is minutes to 401 E and W, Rouge Hill Go Station, UofT, Schools, Parks, steps to TTC Transit, grocery stores and ravines. This truly is a rare opportunity whether you are looking for a turnkey house or have plans to build your own home on this large lot in the City of Toronto.
Property Details
Interior
Features
Main Floor
Dining
4.27 x 3.35Kitchen
5.18 x 3.05Primary
4.47 x 4.19Bathroom
4.11 x 1.98Exterior
Features
Parking
Garage spaces 2
Garage type Detached
Other parking spaces 14
Total parking spaces 16
Property History
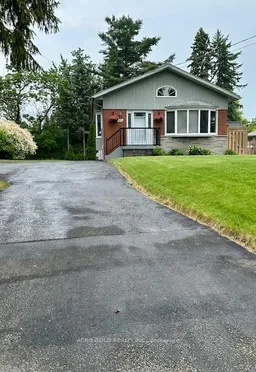 25
25