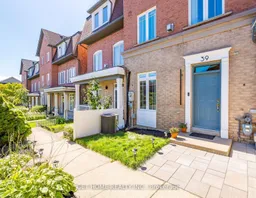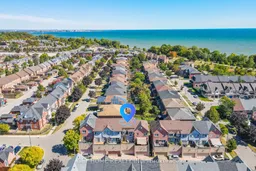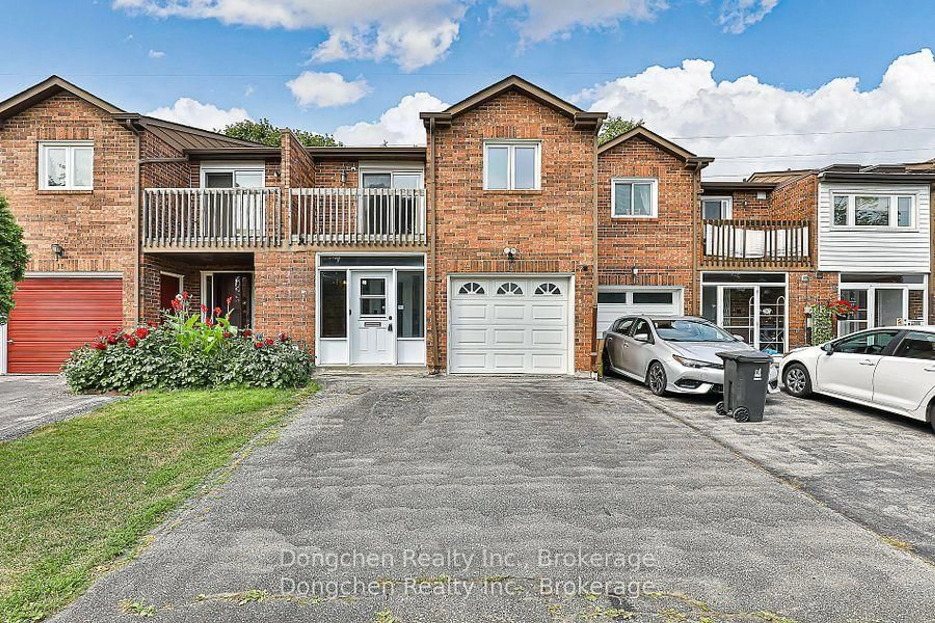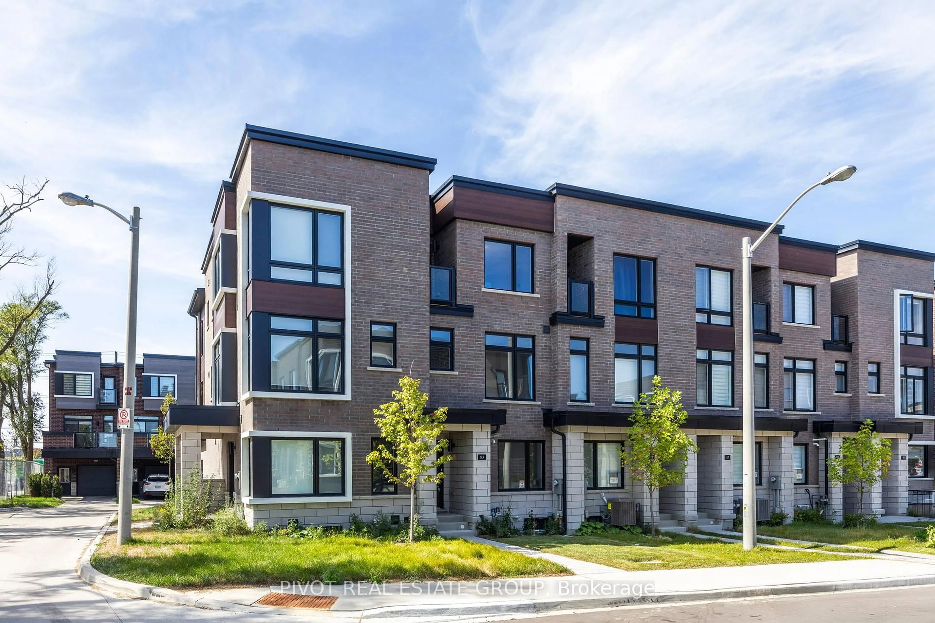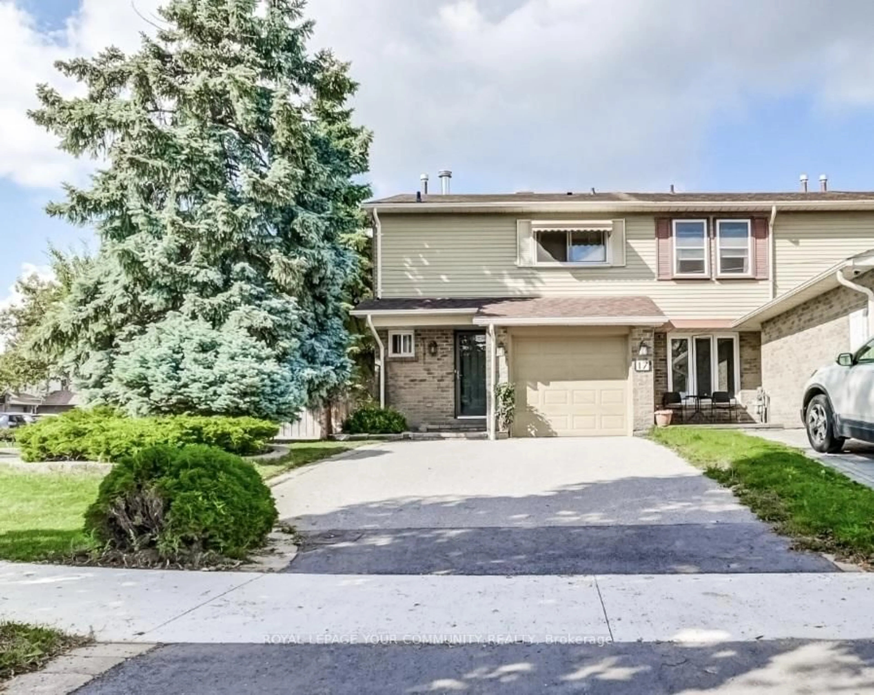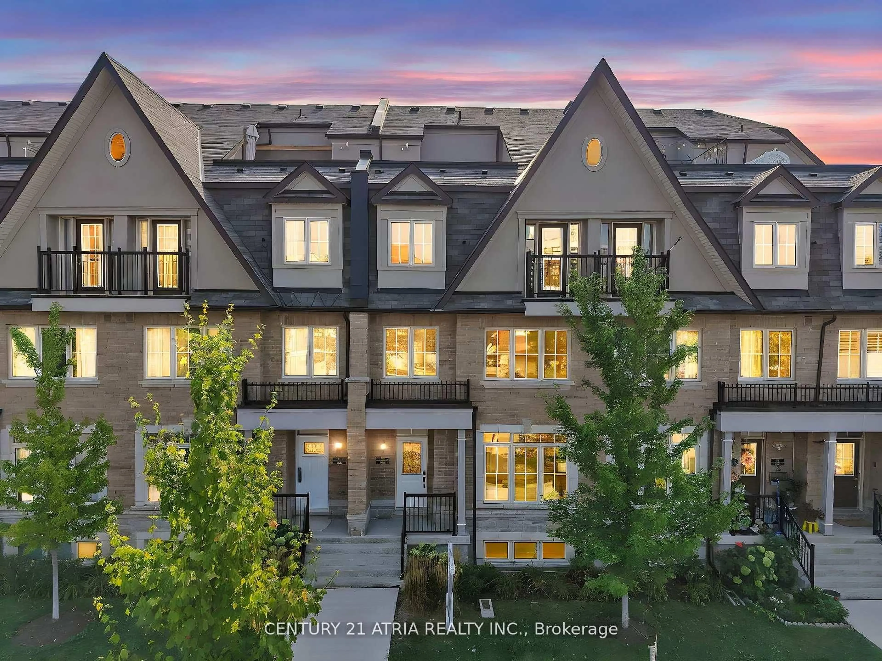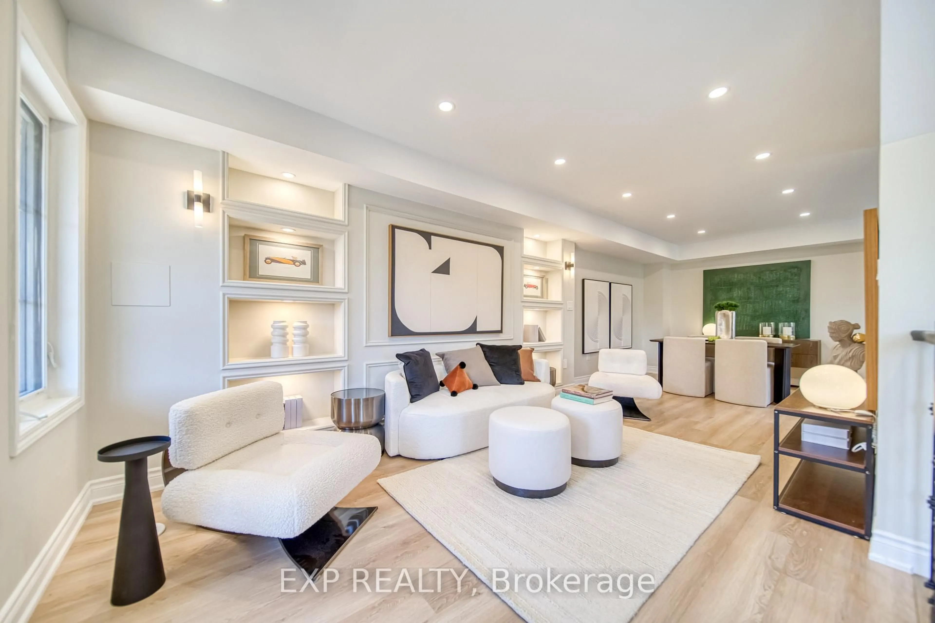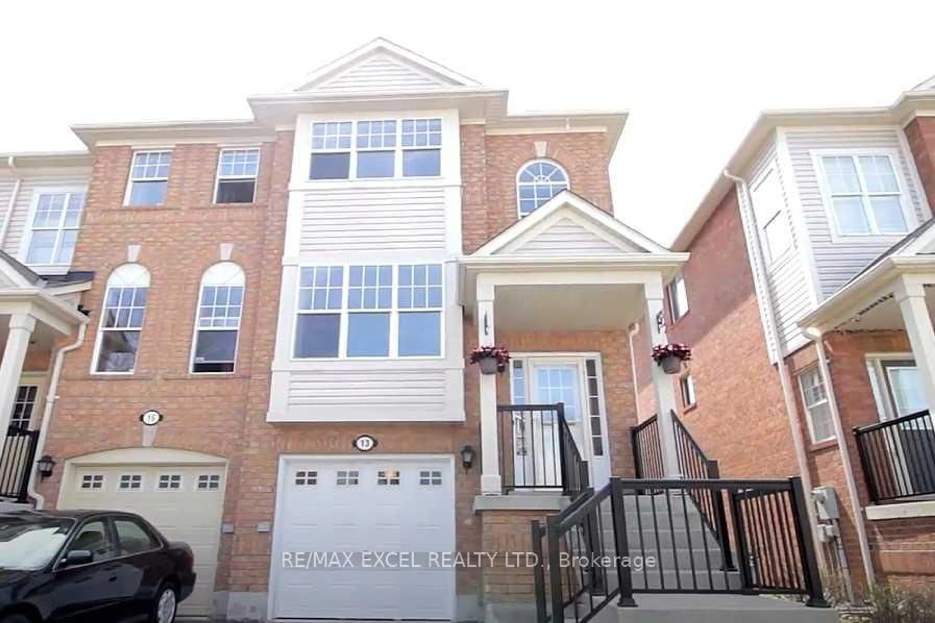5 MINS WALK TO GO STATION | 5 MINS WALK TO WATERFRONT | FULLY RENOVATED HOME | IN-LAW SUITE ON MAIN FLOOR FOR VERY GOOD RENTAL POTENTIAL. Welcome to 39 Schooner Lane, nestled in the beautiful Rouge neighbourhood! Just steps from the lake, this fully renovated home offers stunning lake views from the deck, living room, and second bedroom. Originally designed as a 3-bedroom, it can easily be converted back, giving you flexible living options.The bright, open layout features a stylishly upgraded kitchen with walk-out to a Brand new deck (2025), spacious living areas, central air, and a cozy gas fireplace. The lower level is uniquely designed with direct access to the double garage.Move-in ready: Recently updated with new windows and front door (2018), new shingles (2017), modern hardwood flooring, renovated kitchen, and beautifully upgraded washrooms throughout.Bonus Suite: The ground floor includes a self-contained bachelorette unit with a loft and full washroom perfect for rental income, extended family, or a private guest retreat.This turn-key property combines modern upgrades with a fantastic location. Just move in and enjoy!
Inclusions: Stove, Fridge, dishwasher, washer/dryer.
