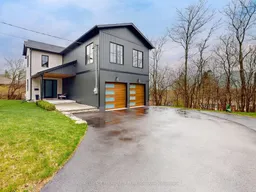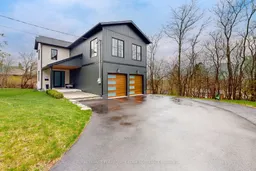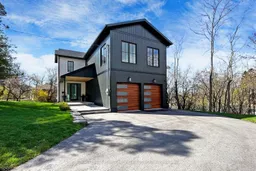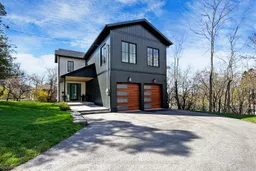Spectacular Custom-Built Dream Home Awaits You! Beautifully Designed 4 +1 Bed Detached Nestled Perfectly On Impressive Corner Lot In The Desirable Rouge Valley Area-Surrounded By Nature's Finest Beauty. Unique & Open Floor Plan! Spanning Over 4,000 Sqft Of Elegant Living Space W/ Exquisite Craftsmanship & Luxurious Details Throughout. Featuring Main Level 10Ft Ceilings, Grand Marble Foyer, Modern Glass Staircase, Open Library W/ B/Ins, 2 Laundry Rms, Garage Access Within Home, All Bedrooms W/ Ensuites, Sun-Filled Living Rm W/ Marble Fireplace, Picturesque Windows, Pot Lights & Hardwood Floors Thru. This Incredible Home Showcases A Bright & Airy Coach House Above The Garage, Boasting A Remarkable 14-Ft Ceiling- This Versatile Space Is Perfect For Any Family To Enjoy! Stunning Gourmet Eat-In Kitchen Fitted W/ Premium B/In Appliances, Backsplash, Quartz Counters, Butler's Pantry, Oversized Breakfast Bar Island & W/Out Sliding Drs To Large Deck W/ B/In Speaker, Perfect For Entertaining! Breathtaking Primary Bdrm W/ Spa-Like 6Pc Ensuite (Soaker Tub & Heated Flrs), W/In Closet, B/In Closet, & Balcony Overlooking Scenic Views Of Greenery. Fabulous Finished Basement Displays A Spacious Rec Room That Seamlessly Connects To A Full Kitchen, A Bedroom W/ 3-Pc Ensuite, & A Walk-Out To A Patio Leading To The Backyard, Another Ideal Space For Entertaining! Prime Location Near All Amenities. This Is A Rare Opportunity & A Lovely Place To Call Home. A Must-See!!
Inclusions: Main Kitchen: B/in Fridge, Gas Range, Wall Oven, Dishwasher, Wine Cooler. Basement Kitchen: Fridge, Stove, Dishwasher. Washer (2) & Dryer (2). All Elf's & All Window Coverings. Smart House Includes Security System & Built-In Speakers.







