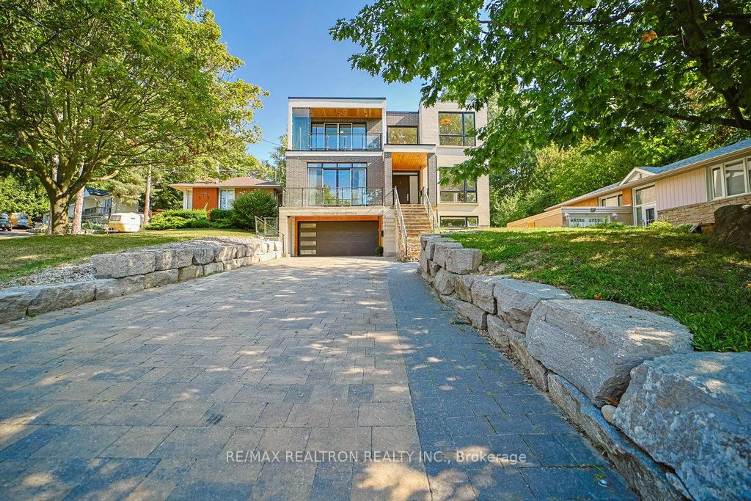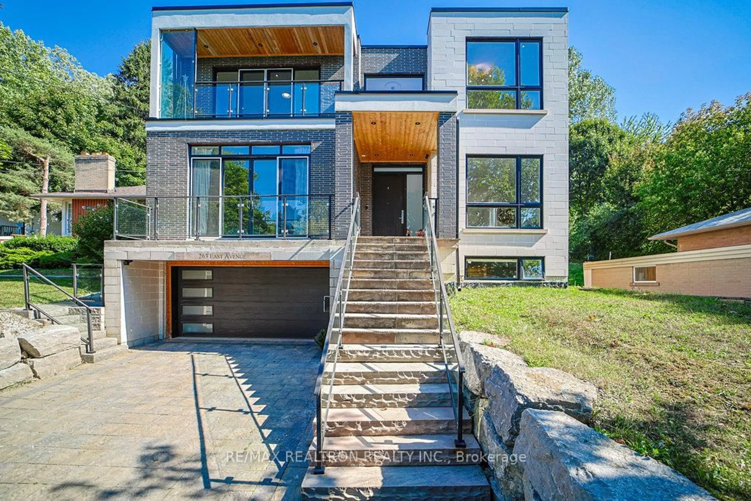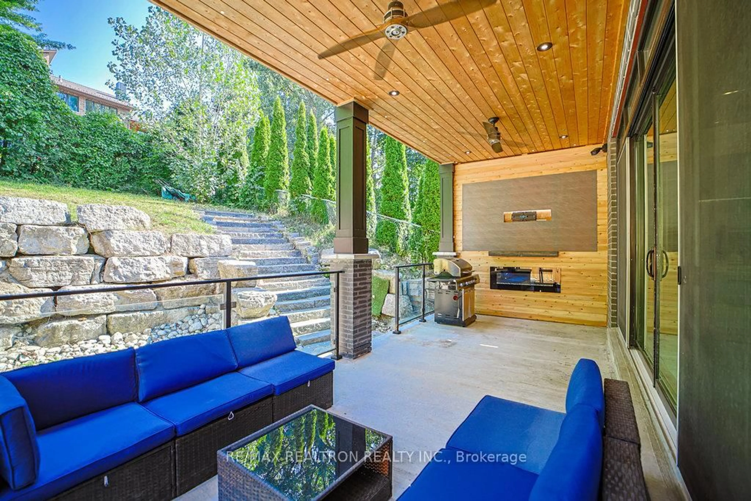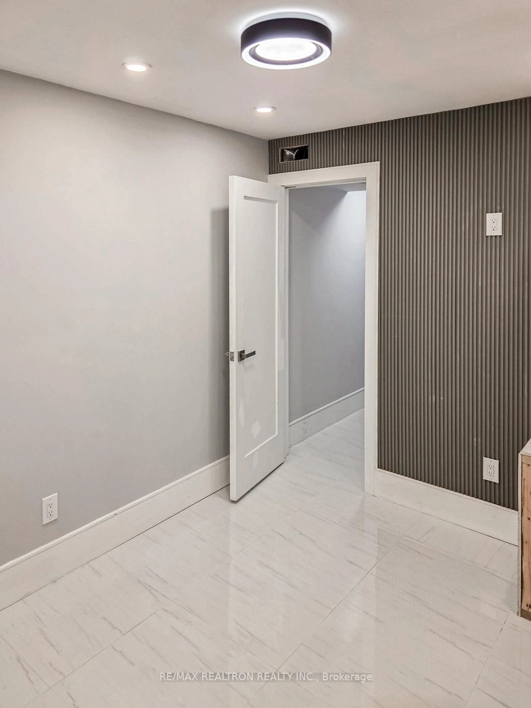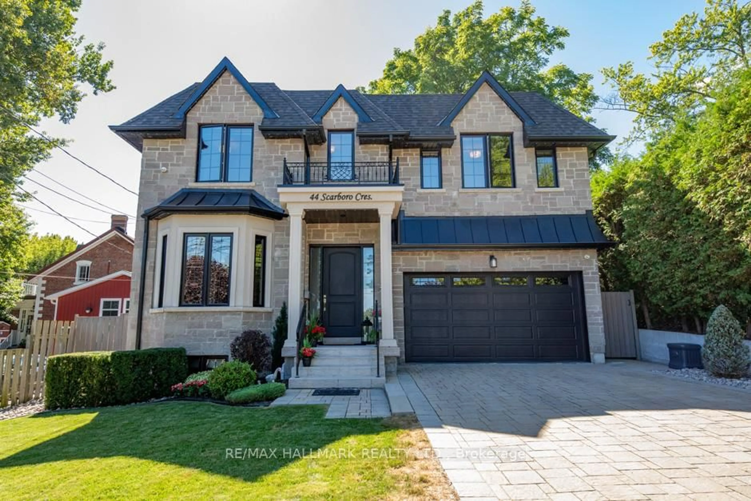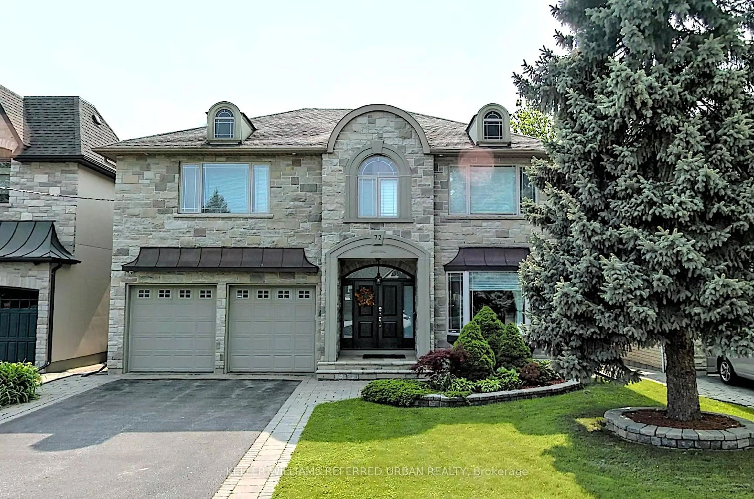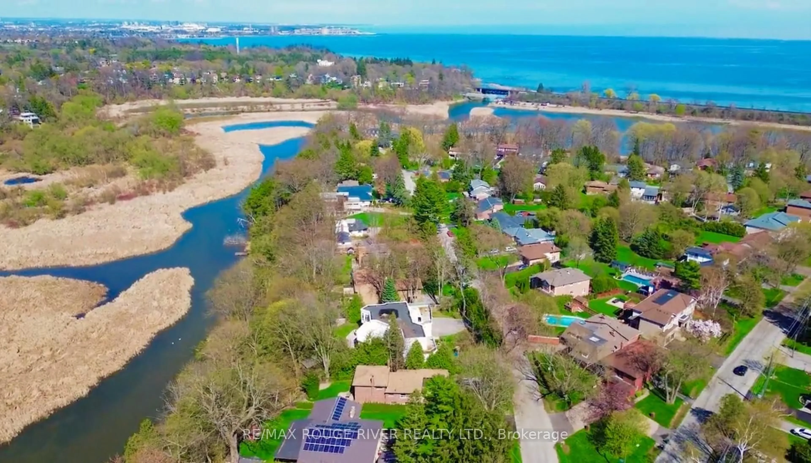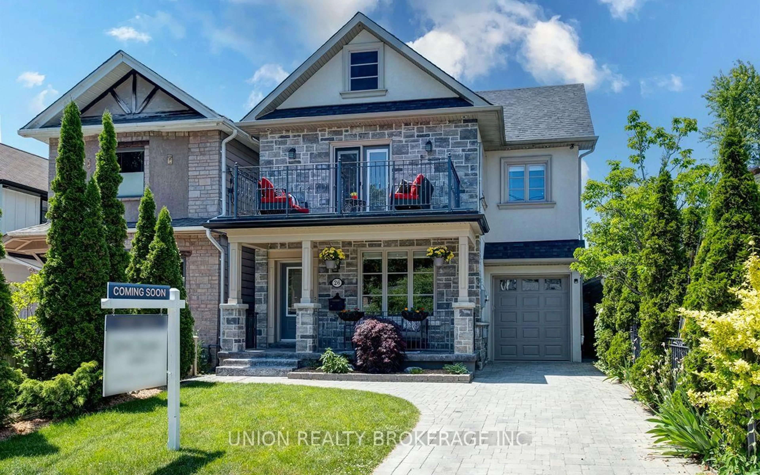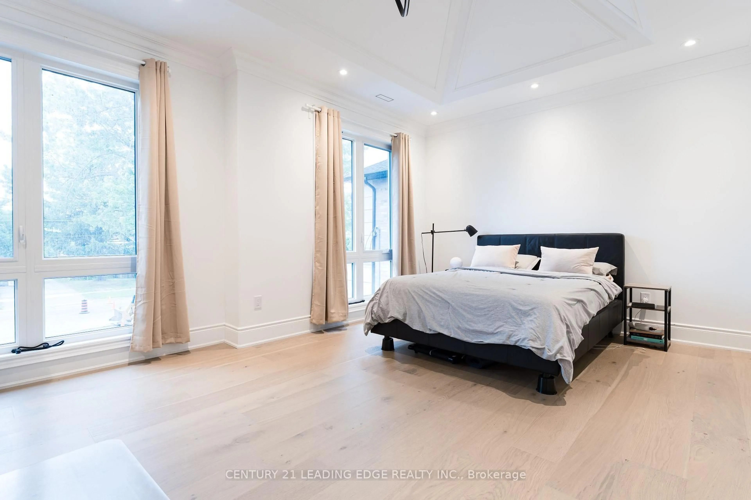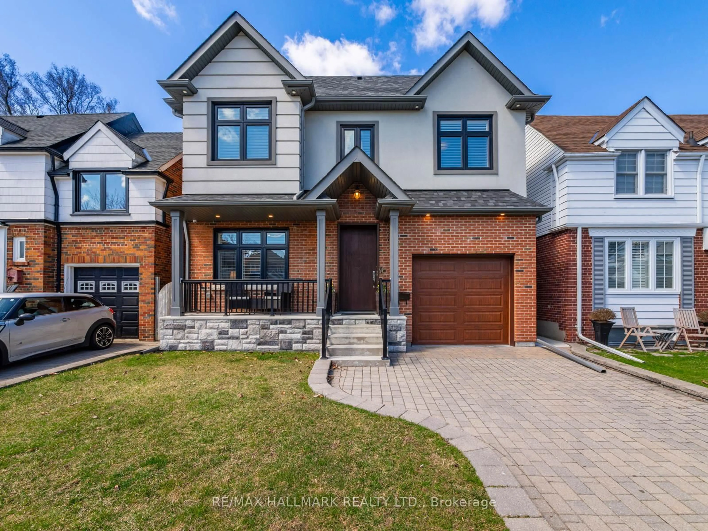263 East Ave, Toronto, Ontario M1C 2W2
Contact us about this property
Highlights
Estimated valueThis is the price Wahi expects this property to sell for.
The calculation is powered by our Instant Home Value Estimate, which uses current market and property price trends to estimate your home’s value with a 90% accuracy rate.Not available
Price/Sqft$485/sqft
Monthly cost
Open Calculator

Curious about what homes are selling for in this area?
Get a report on comparable homes with helpful insights and trends.
*Based on last 30 days
Description
Stunning Custom-Built Modern Home In The Desirable Rouge Neighborhood, Offering Over 4320sqft+1550sqft=5870sqft of living space Of Luxury Living On A Private, Tree-Lined LotA Perfect Candidate For A Future Garden Suite (Subject To Approvals). The 2nd Floor Has Never Been Occupied And Is Brand New! This 5-Year-Old Home Features An Open-Concept Layout With Oversized Windows, European Kitchen With S/S Appliances, Quartz Countertops Throughout, And Electrically Heated Flooring In All Tiled Areas (Kitchen, Living Room & Above-Grade Bathrooms). Enjoy Comfort Year-Round With A Hydronic Heated Basement Slab, Powered By 2 Recirculation Pumps On Dual Combi-Boilers. Includes Two Self-Contained Basement Apartments With Separate Entrances. One Unit Was Built To Legal Standards With Soundproofing, Resilient Channel, Large Windows, Separate HVAC, And Hardwired Smoke/CO2/Strobe System. The Second Apartment Also Features Soundproofing And Resilient Channel, With Two Access Points. Both The Main Floor And Second-Floor Primary Bedrooms Are Soundproofed. Each Apartment Has Its Own Laundry, In Addition To Laundry On The Main Floor And Second Floor. Exceptional Finishes Include 8-Ft Custom Wood Doors, 6 Wood Baseboards, And Consistent High-End Materials Throughout. Multiple Balconies Plus Roof Access Via Pull-Down HatchFuture Potential For A Glass-Enclosed Rooftop Terrace (Permits Required). Professionally Landscaped With Large Armour Stones, Interlock Front & Back, And Landscape Lighting. Fully Equipped Smart Home With Motorized Blinds, Smart Switches, Interlock Lighting, And More. Security System-Ready With Roughed-In Window Contacts, Motion Sensor Wiring, And Access Points. A Rare Opportunity To Own A High-End, Multi-Functional Home In A Sought-After Natural Setting. Endless Possibilities + Revenue Generating.
Property Details
Interior
Features
3rd Floor
Office
5.69 x 3.05hardwood floor / O/Looks Backyard / Open Concept
2nd Br
6.63 x 4.37W/I Closet / W/O To Balcony / 5 Pc Ensuite
3rd Br
4.23 x 3.66hardwood floor / 4 Pc Bath / Large Window
4th Br
5.59 x 3.66W/I Closet / 3 Pc Ensuite / W/O To Balcony
Exterior
Features
Parking
Garage spaces 3
Garage type Built-In
Other parking spaces 5
Total parking spaces 8
Property History
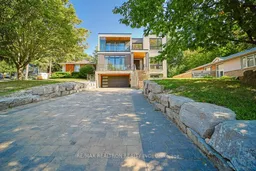 49
49