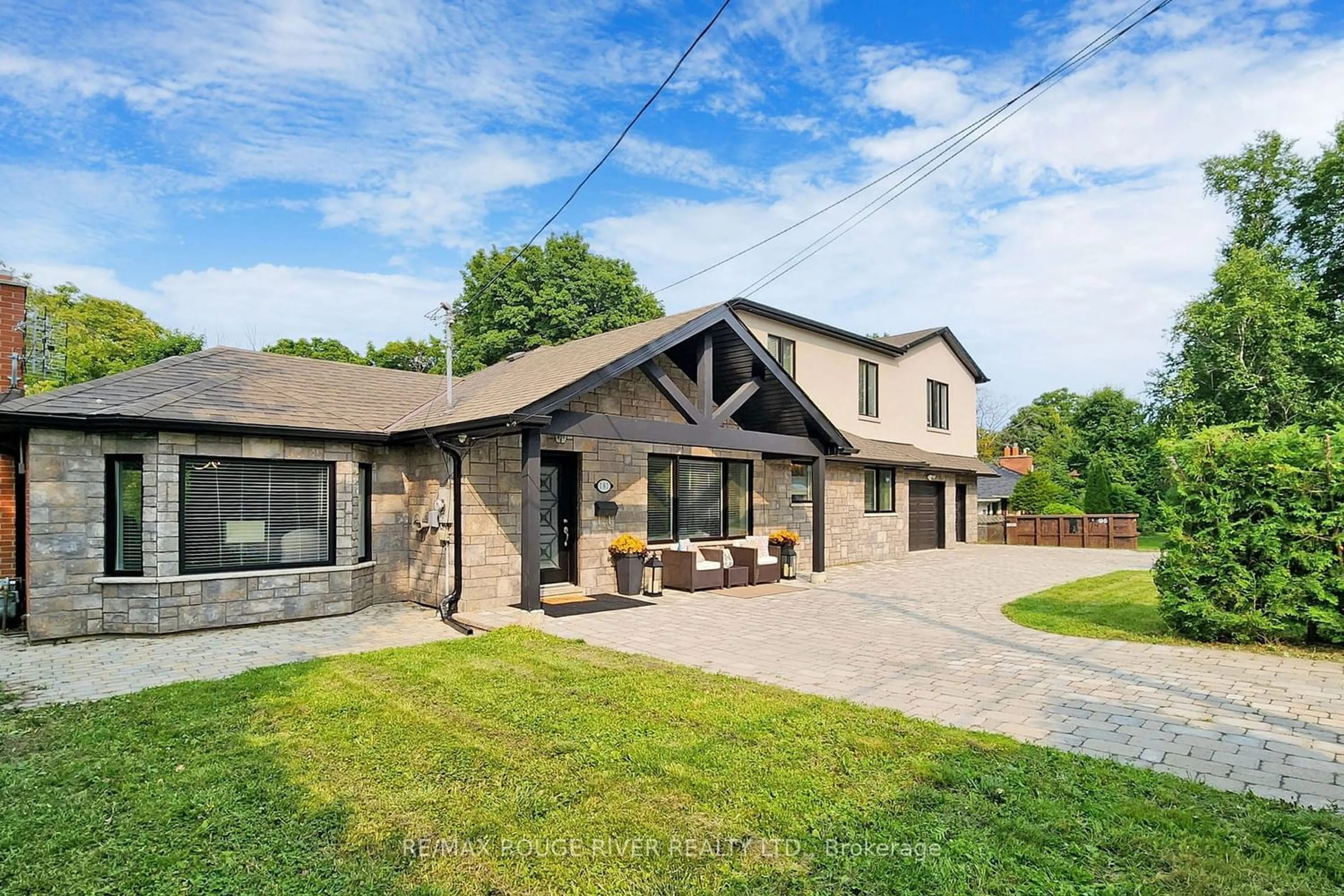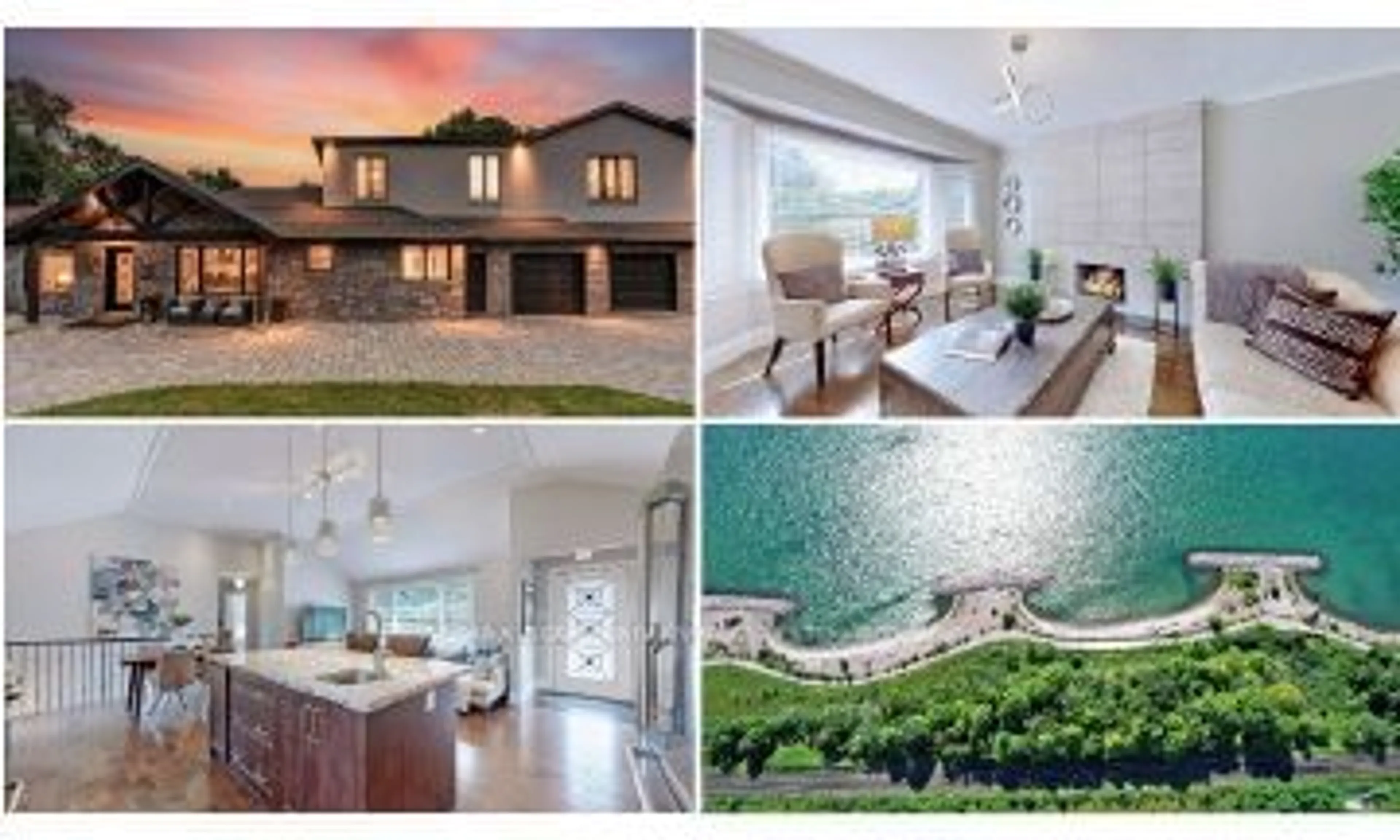181 Ridgewood Rd, Toronto, Ontario M1C 2X3
Contact us about this property
Highlights
Estimated ValueThis is the price Wahi expects this property to sell for.
The calculation is powered by our Instant Home Value Estimate, which uses current market and property price trends to estimate your home’s value with a 90% accuracy rate.$2,046,000*
Price/Sqft$623/sqft
Days On Market17 days
Est. Mortgage$7,296/mth
Tax Amount (2023)$7,968/yr
Description
** OPEN HOUSE SUNDAY MAY 19th 2-4pm ** Nestled in the sought after West Rouge Lakeside Community, this Custom Executive Home is situated on one of the most Prestigious Streets, known for its Luxurious $$$ Million Dollar Properties. This Property boasts extensive Renovations and sits on a Massive 100' x 200' Private Lot offering Seasonal LAKE VIEWS from its Hilltop Location. Spanning 2658 sq ft with Additional 1440 sq ft in the Walk-out Basement, this 2 Storey / Bungaloft Home features a Stunning Open Concept Great Room with Lofty Cathedral Ceilings. The Gourmet Kitchen is equipped with Granite Island, Stainless Steel Appliances and is open to Great Room Living. The Lofty Primary Suite is a Luxurious Retreat with Vaulted Ceilings, Fireplace, 5-piece Ensuite, Wall-to-Wall Closets and Breathtaking Views from the Picture Windows overlooking the Lake. A Huge Interlock Circular Driveway adds to the Curb Appeal. The Bright Lower Level offers easy Income Potential or is ideal for accommodating Multiple Generations. Conveniently located within walking distance to Rouge Beach, National Park, TTC Buses, Go Station, Excellent Schools and Waterfront Trails along the Lake. This Home offers a perfect blend of Luxury and Convenience for discerning buyers.
Upcoming Open House
Property Details
Interior
Features
Lower Floor
5th Br
4.34 x 3.12Laminate / Closet
Family
8.64 x 2.77Combined W/Kitchen / Walk-Out
Br
3.66 x 3.48W/O To Patio / Closet
Sitting
4.01 x 3.23Laminate / Walk-Out
Exterior
Features
Parking
Garage spaces 2
Garage type Attached
Other parking spaces 8
Total parking spaces 10
Property History
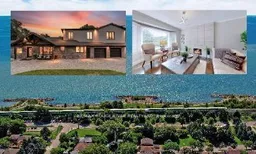 39
39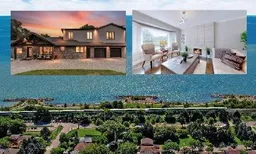 35
35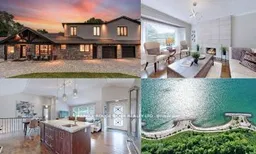 39
39Get an average of $10K cashback when you buy your home with Wahi MyBuy

Our top-notch virtual service means you get cash back into your pocket after close.
- Remote REALTOR®, support through the process
- A Tour Assistant will show you properties
- Our pricing desk recommends an offer price to win the bid without overpaying
