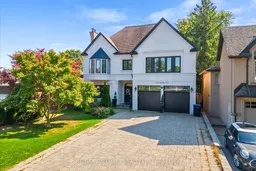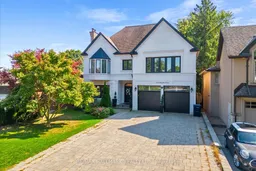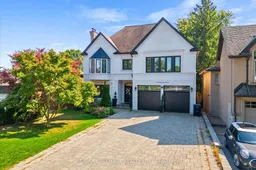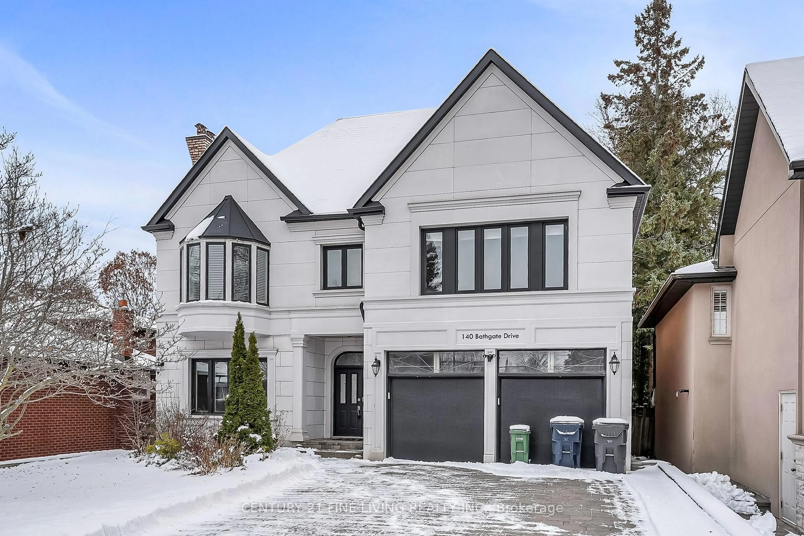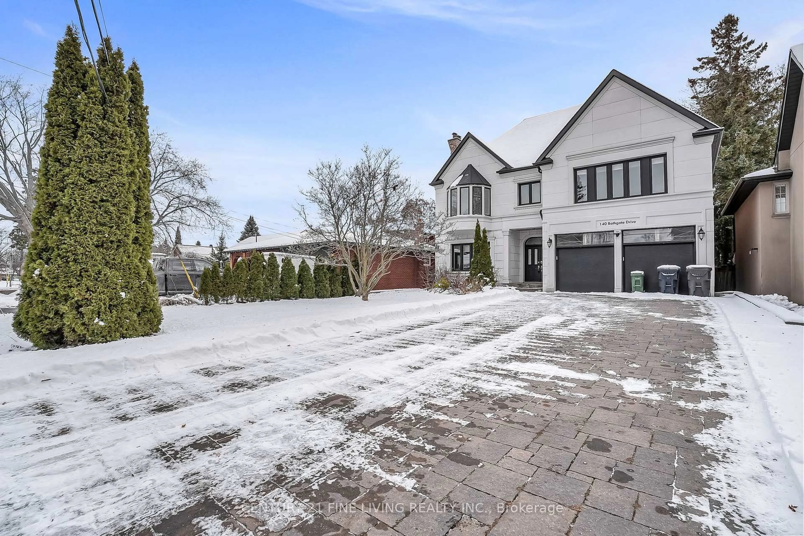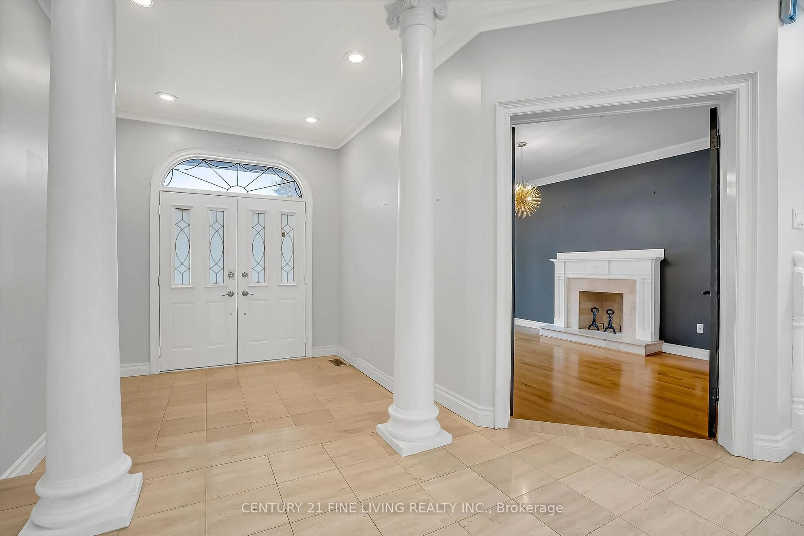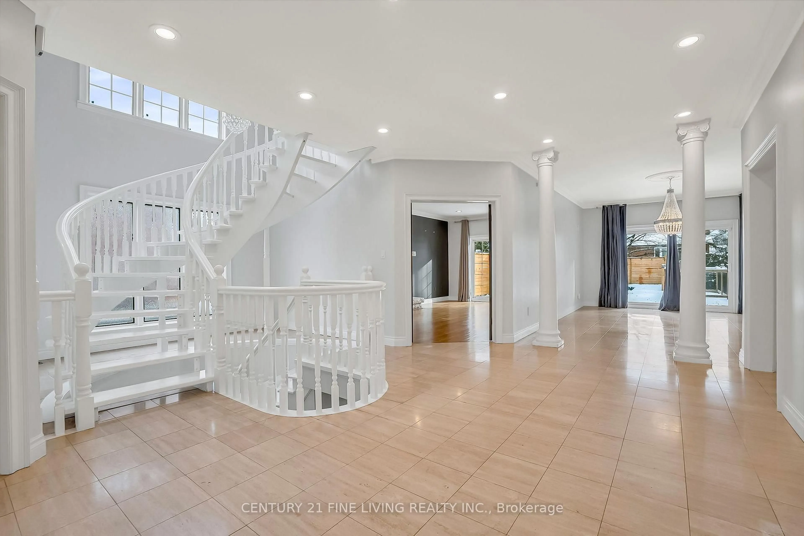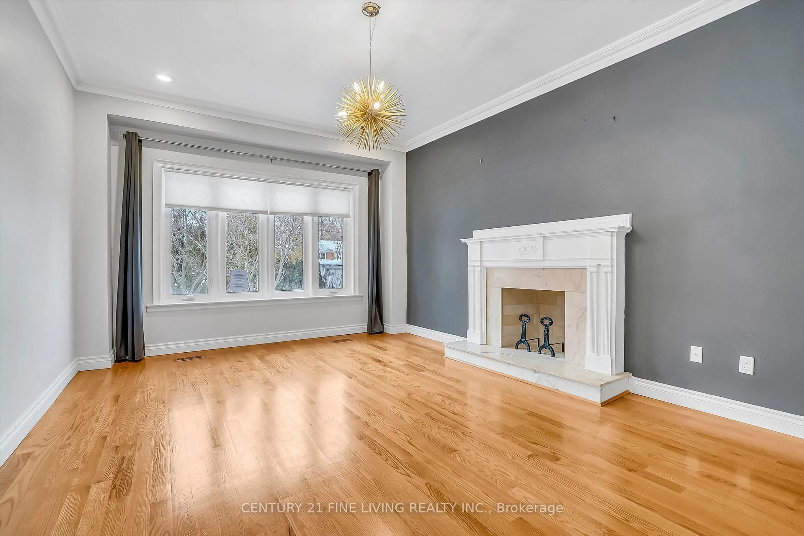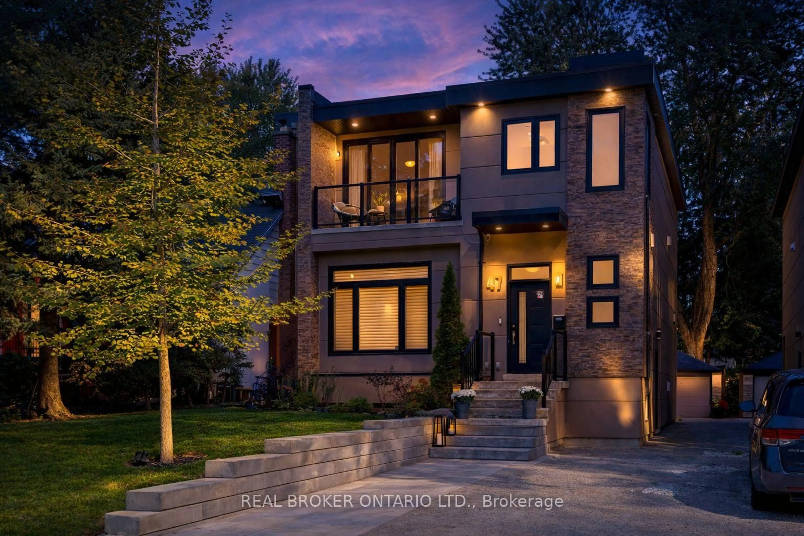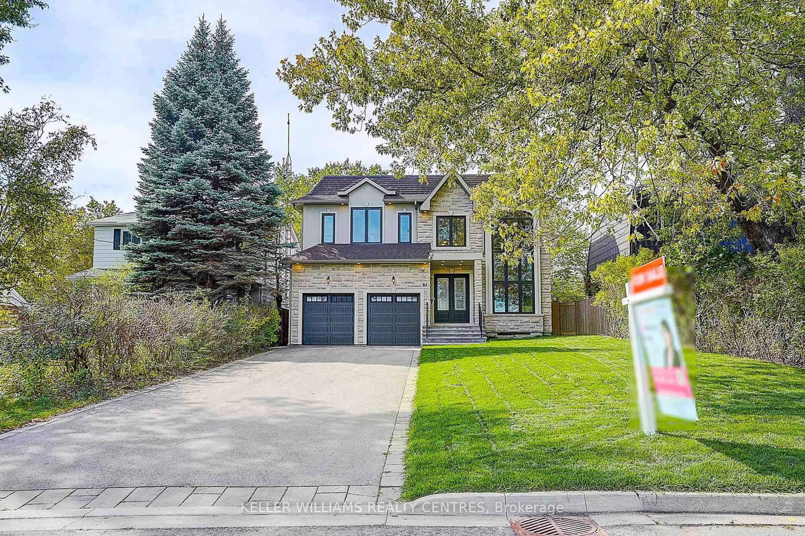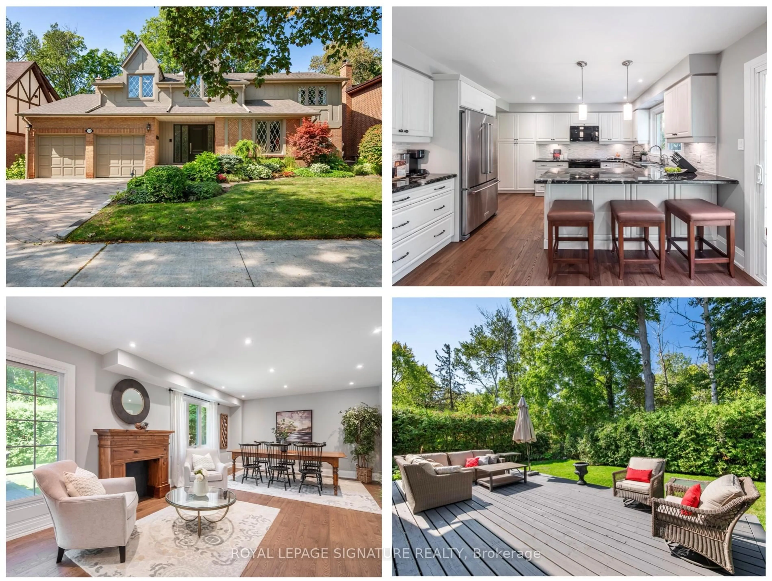140 Bathgate Dr, Toronto, Ontario M1C 1T5
Contact us about this property
Highlights
Estimated valueThis is the price Wahi expects this property to sell for.
The calculation is powered by our Instant Home Value Estimate, which uses current market and property price trends to estimate your home’s value with a 90% accuracy rate.Not available
Price/Sqft$434/sqft
Monthly cost
Open Calculator
Description
****POWER OF SALE**** Great Opportunity. Vacant and Easy to show. Custom 2 Storey 5 Bedroom Home Located In The Highly Demanded Centennial Community And Close to The Rouge. The Home Is Situated On A Large 52 X 150.18 Foot Site. The Kitchen Is a Chef's Delight. Adjoining The Kitchen Is a Large Eat In Breakfast Room That Features A Walk Out To the Fenced Rear Yard And Pool. The Family Room Has A Beautiful Fireplace, Crown Moulding And Gleaming Hardwood Floors. The Main Floor Office Is Such A Bonus. The Main Floor Laundry Room Is Such A Convenience. Multiple Fireplaces and Walkouts Are Added Features of the Home. The Primary Suite Features Hardwood Flooring, A Gorgeous 6 Piece Ensuite and A Large Walk in Closet. The 2nd and Bedroom Has Its Own 4 Piece Ensuite. The 3rd and 4th Bedrooms Share a 5 Piece Ensuite. The Full Finished Basement Features A Kitchen, Large Recreation Room With A Fireplace and 2 Bedrooms. There Is Plenty of Room For Extra Storage In The Basement. Direct Garage Access And Plenty of Room for Multiple Cars In the Driveway. You will Not Be Disappointed.
Property Details
Interior
Features
Main Floor
Dining
5.34 x 4.05Marble Floor / W/O To Deck / Crown Moulding
Kitchen
4.5 x 4.43Marble Floor / Granite Counter
Breakfast
4.12 x 3.58Marble Floor / W/O To Yard
Family
6.69 x 5.02hardwood floor / Fireplace / Crown Moulding
Exterior
Features
Parking
Garage spaces 2
Garage type Attached
Other parking spaces 6
Total parking spaces 8
Property History
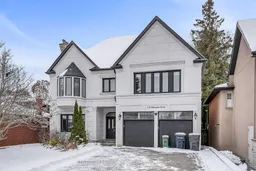 44
44