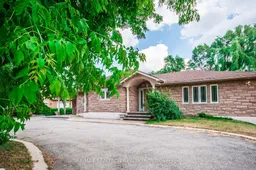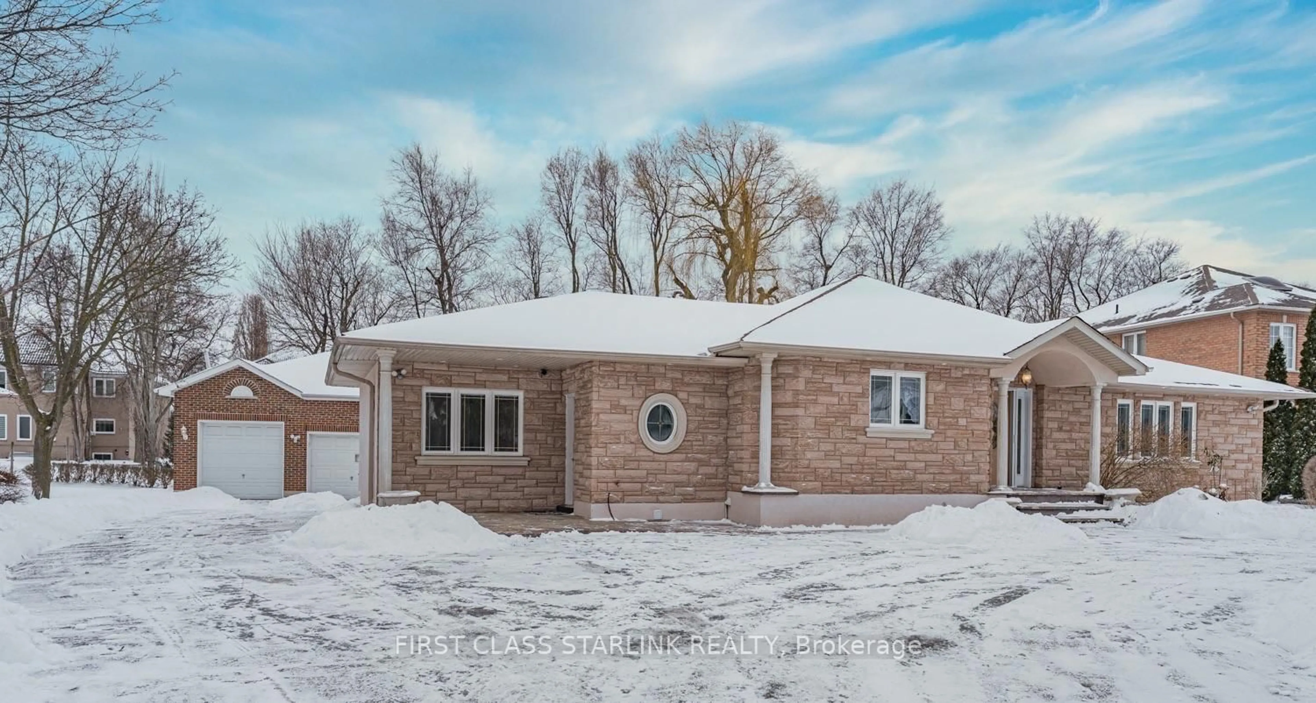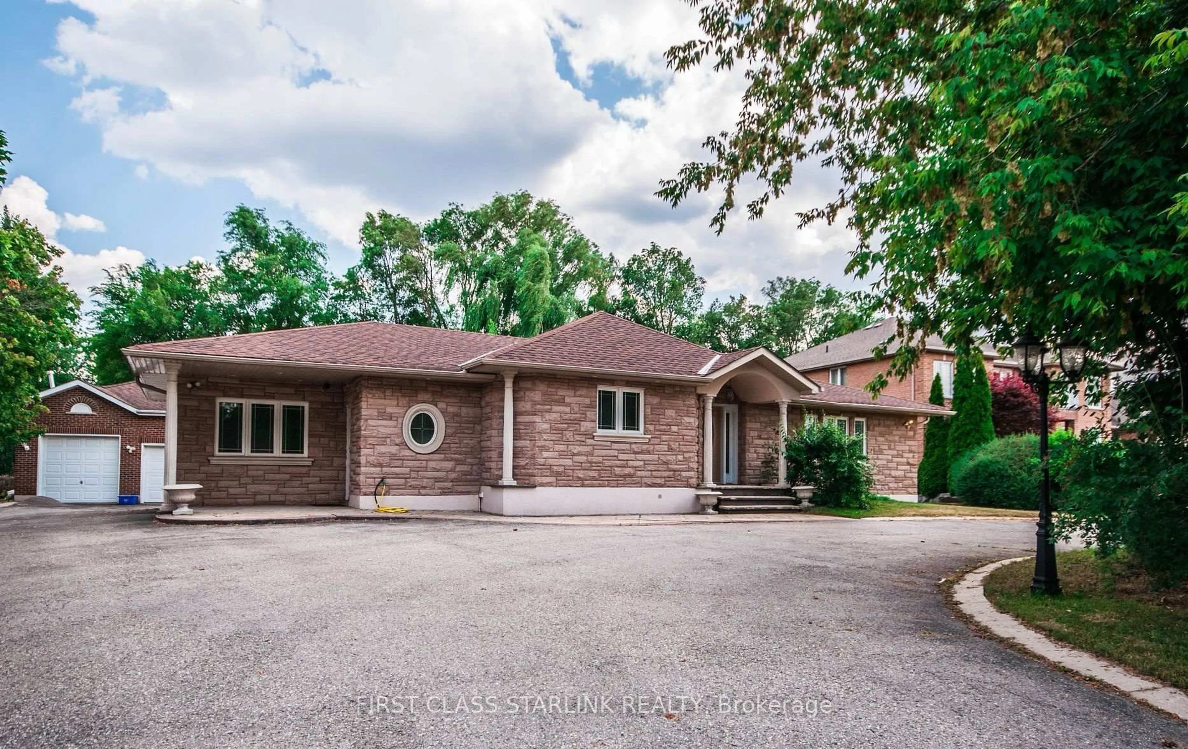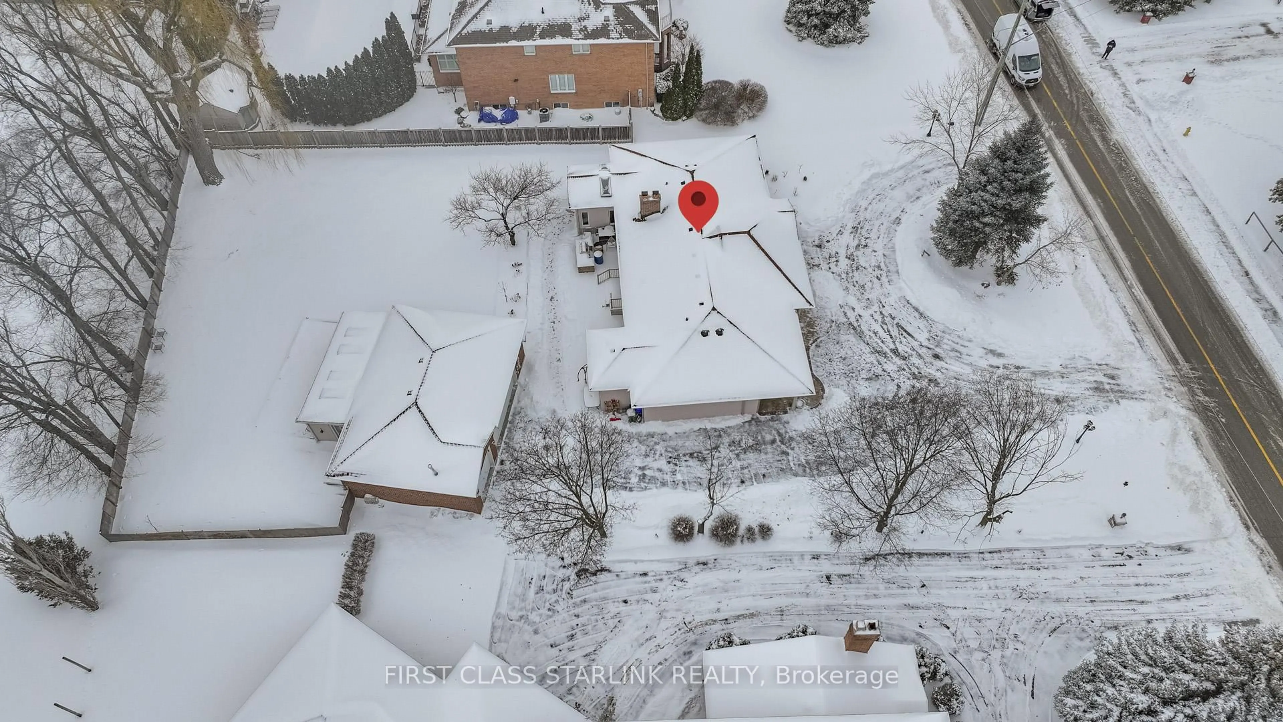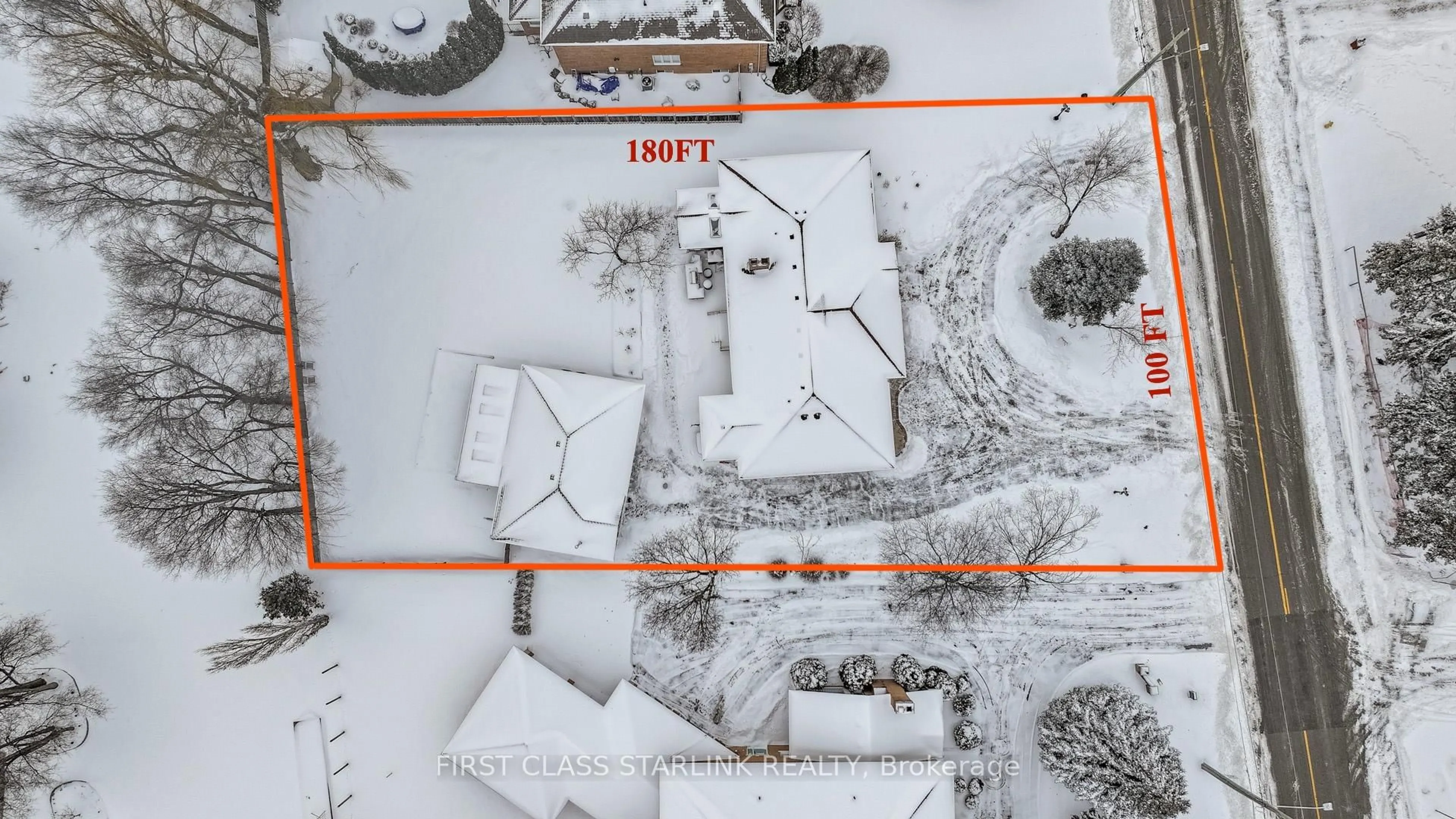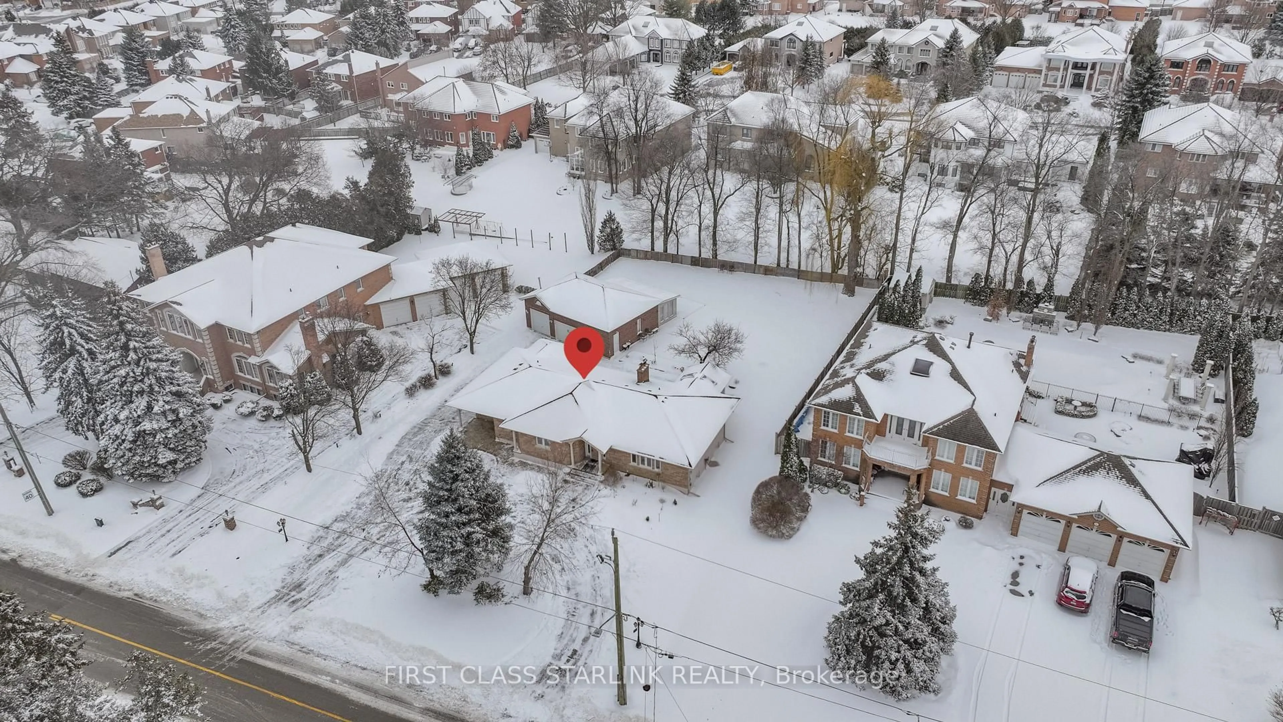85 Lee Ave, Markham, Ontario L3R 8G2
Contact us about this property
Highlights
Estimated valueThis is the price Wahi expects this property to sell for.
The calculation is powered by our Instant Home Value Estimate, which uses current market and property price trends to estimate your home’s value with a 90% accuracy rate.Not available
Price/Sqft$1,076/sqft
Monthly cost
Open Calculator
Description
Exceptional opportunity to own a custom bungalow situated on a rare 100 x 180 ft premium lot in one of Markham's most established and highly sought-after neighbourhoods. Surrounded by multi-million dollar custom homes, this property offers outstanding privacy, space, and redevelopment potential. Directly across the street, several properties have been successfully severed and redeveloped into luxury custom homes, highlighting the ongoing redevelopment activity and strong market demand within this established neighbourhood. The home has been thoughtfully updated with new flooring, fresh paint, smooth ceilings with pot lights, and major mechanical upgrades including roof, insulation, furnace, and hot water tank. Functional main level features a spacious kitchen with oversized island and a family room with gas fireplace. Separate entrance to a finished lower level provides flexible living space ideal for extended family use. Additional highlights include a detached heated 3-car garage, circular driveway with abundant parking, walk-up basement to backyard, and built-in natural gas BBQ. Conveniently located close to Hwy 407, top-ranked schools, parks, community centres, shopping, supermarkets, restaurants, and all everyday amenities-offering an ideal balance of tranquility and accessibility in the heart of Markham.
Property Details
Interior
Features
Lower Floor
Breakfast
2.69 x 2.68Ceramic Floor / Eat-In Kitchen
4th Br
4.87 x 3.26Laminate / Pot Lights / Closet
5th Br
4.87 x 3.04Laminate / Window / Closet
Bathroom
3.59 x 2.52Laminate / Window / Closet
Exterior
Features
Parking
Garage spaces 3
Garage type Detached
Other parking spaces 15
Total parking spaces 18
Property History
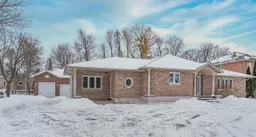 31
31