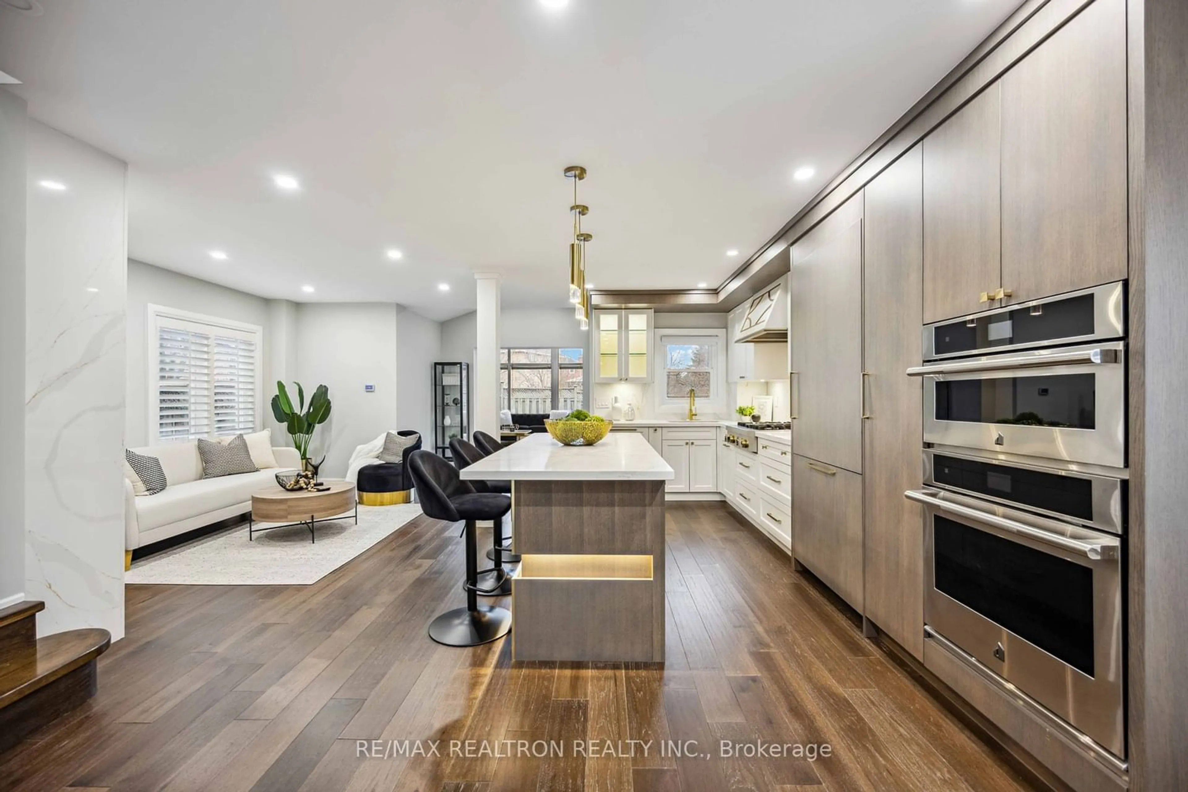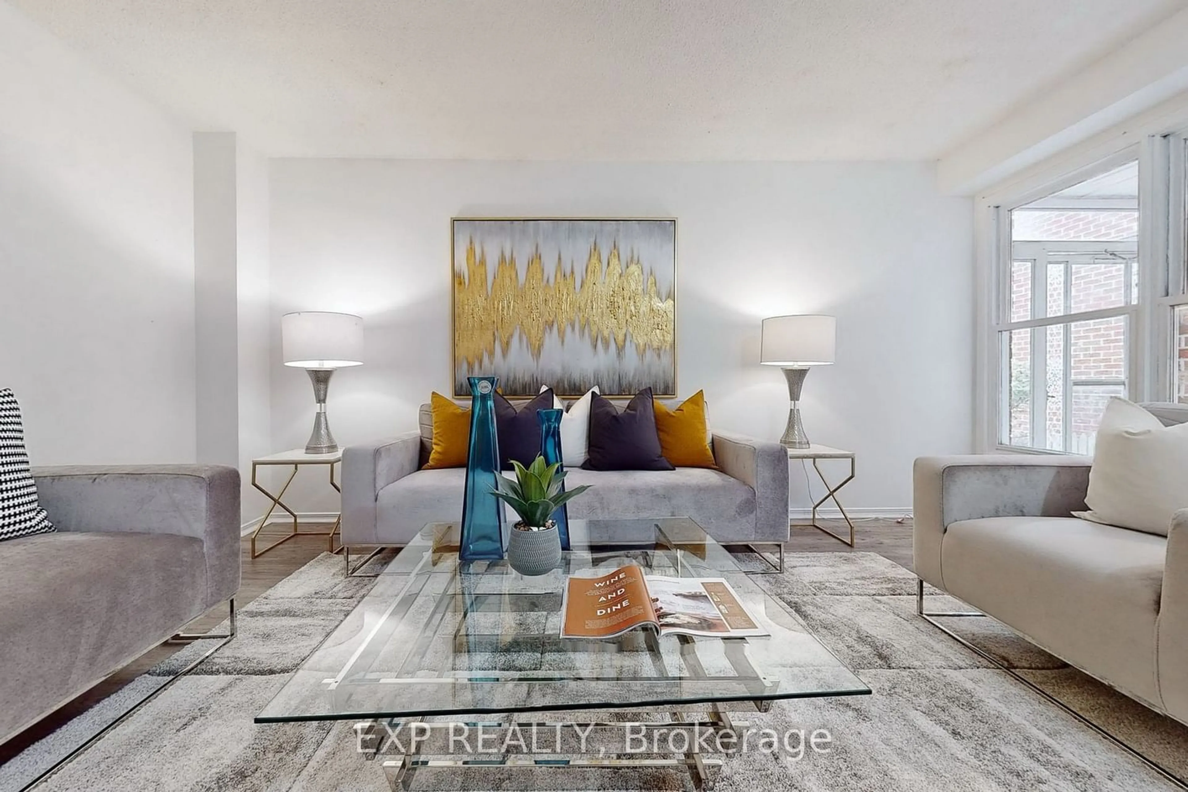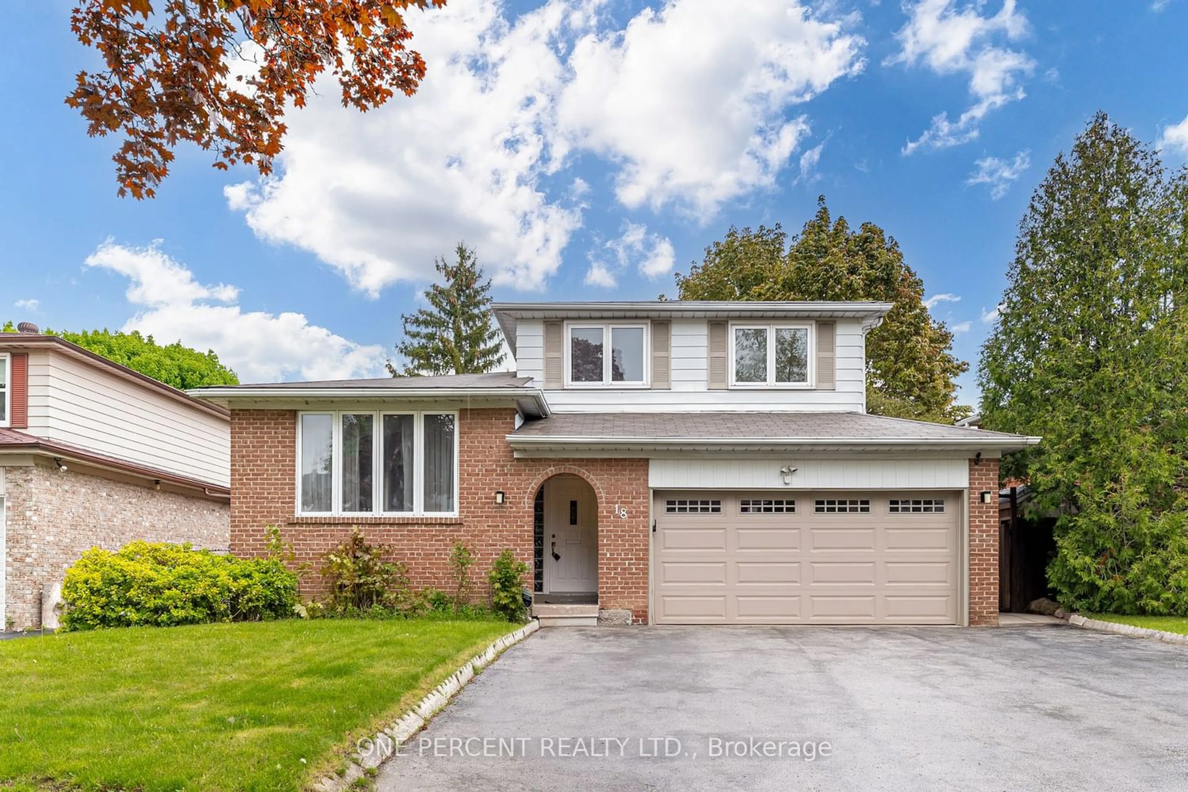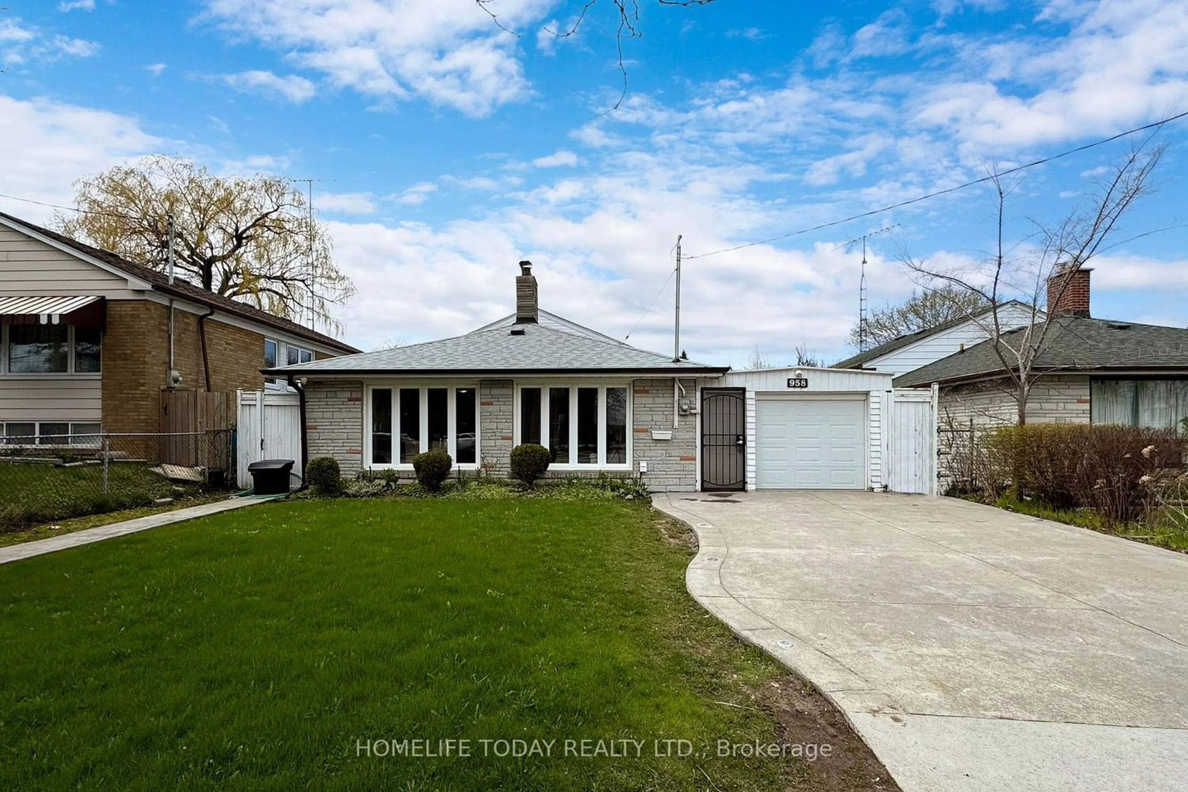71 Fresno Crt, Markham, Ontario L3R 0T7
Contact us about this property
Highlights
Estimated ValueThis is the price Wahi expects this property to sell for.
The calculation is powered by our Instant Home Value Estimate, which uses current market and property price trends to estimate your home’s value with a 90% accuracy rate.$1,274,000*
Price/Sqft-
Days On Market15 days
Est. Mortgage$6,176/mth
Tax Amount (2023)$4,711/yr
Description
Beautiful Fully Renovated 3 Bedroom Detached House in Sought After Milliken Mills East, Markham, Top Ranked School Zone. Over $300k+ invested in top-to-bottom transformation. This home feels like New Home. Open Concept Custom Built Modern Luxury kitchen with a central island, immaculate finishes, brand new Jen-Air Appliances and Gas Stove. Relax in the sun-filled extension (with permit #). Newly installed hardwood throughout. New windows. Equipped w/4 bathrooms designed for convenience, w/ heated floors on 2nd floor bathrooms. Brand new luxury gas fireplace adds warmth and charm. The extension provides an extra sun-filled living space a perfect spot to unwind, add a sliding door to separate living space. Finished basement w/ separate entrance is a haven for relaxation, Can be Used As A Rec room / In-law suite w/ 4-piece bath and wet-bar. Spacious 4 car driveway ample parking w/no sidewalk. Fresno is On a Closed off Street, With Minimal Drive Through Traffic! Brand New Deck overlooks the spacious backyard, just add a gate. 10 Minute walk to Milliken Mills HS (Top Rank/ IB program), Community Centre & Library, Markville Mall, T&T, Hwy 407. A Must See Property! Close To All Amenities, Schools, Public Transit (TTC, YRT, GO), Shopping Malls (Pacific & Markville Mall), Close to Unionville! Offers Welcome Anytime!
Upcoming Open Houses
Property Details
Interior
Features
2nd Floor
2nd Br
3.69 x 3.03Closet / Window / Hardwood Floor
Prim Bdrm
4.98 x 3.564 Pc Ensuite / Window / Hardwood Floor
3rd Br
3.58 x 3.05Closet / Window / Hardwood Floor
Exterior
Features
Parking
Garage spaces 2
Garage type Attached
Other parking spaces 3
Total parking spaces 5
Property History
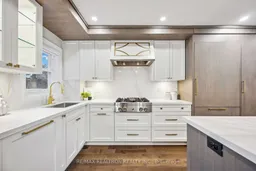 38
38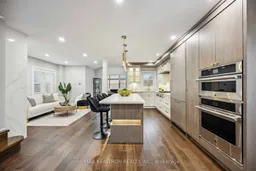 37
37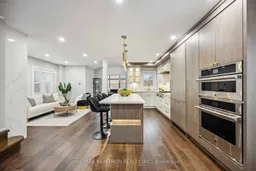 37
37Get an average of $10K cashback when you buy your home with Wahi MyBuy

Our top-notch virtual service means you get cash back into your pocket after close.
- Remote REALTOR®, support through the process
- A Tour Assistant will show you properties
- Our pricing desk recommends an offer price to win the bid without overpaying

