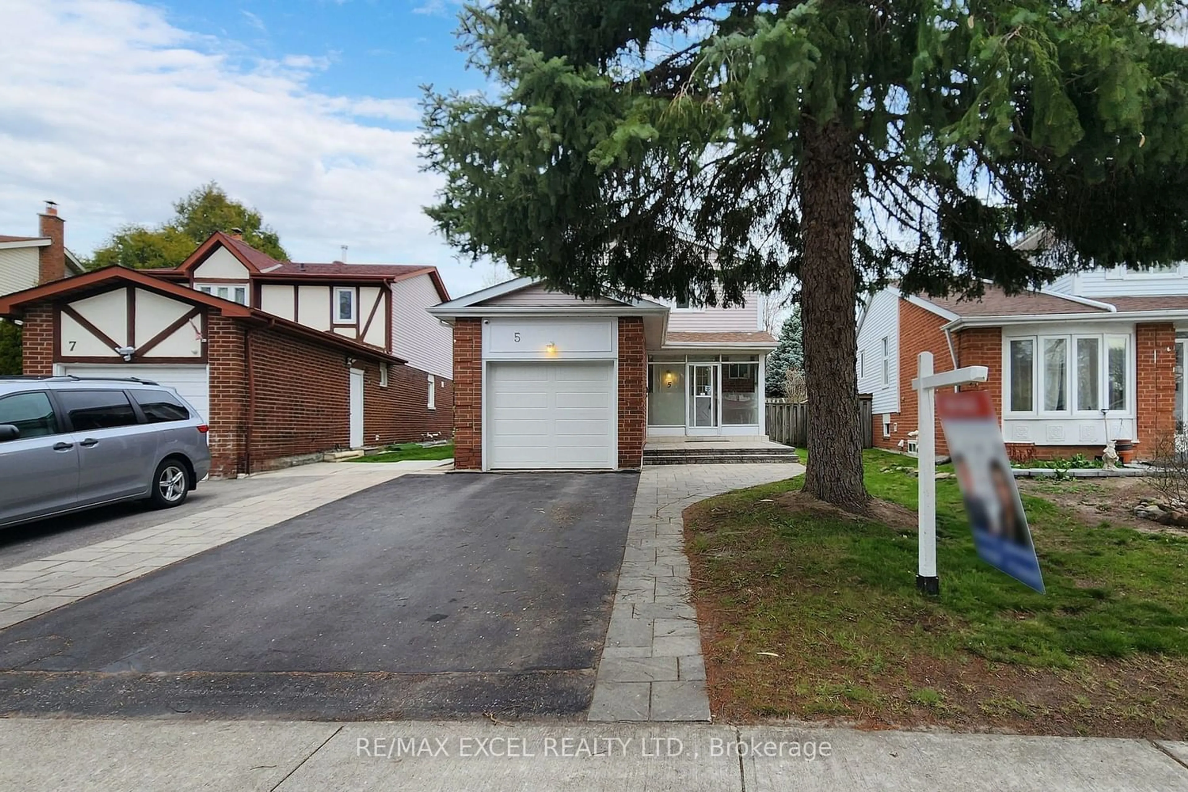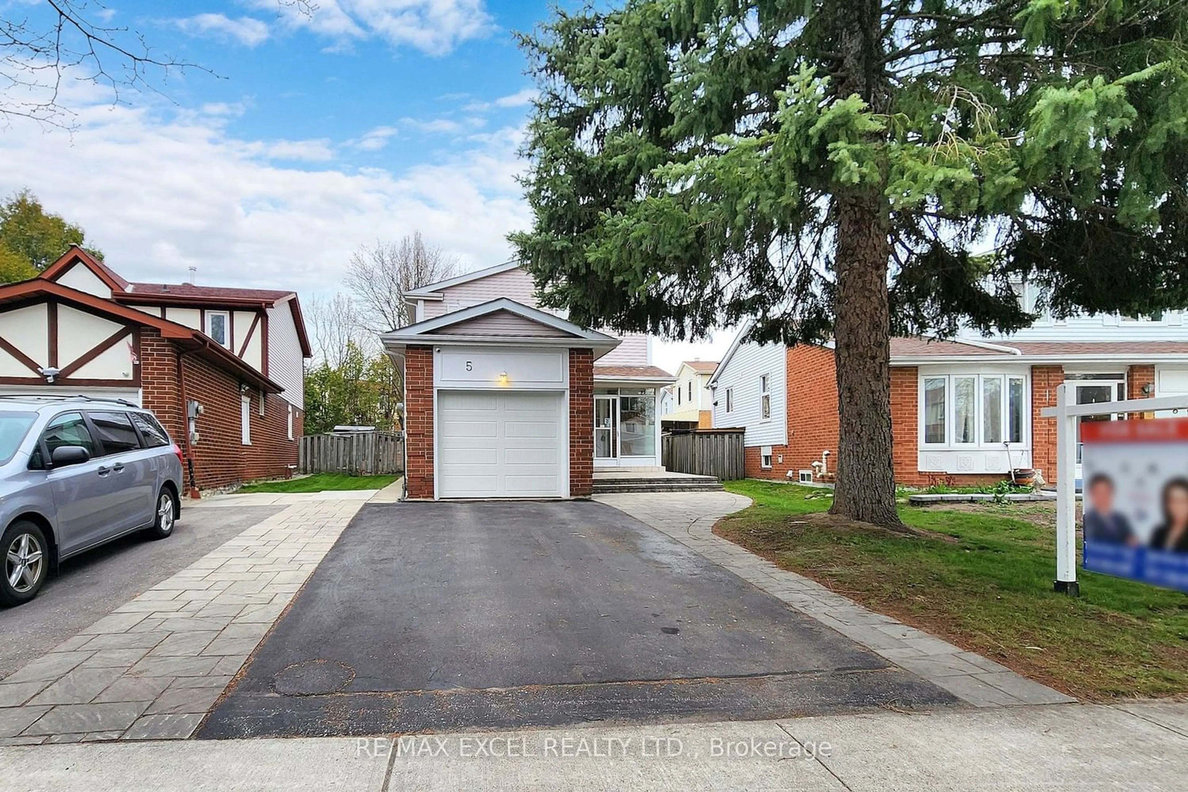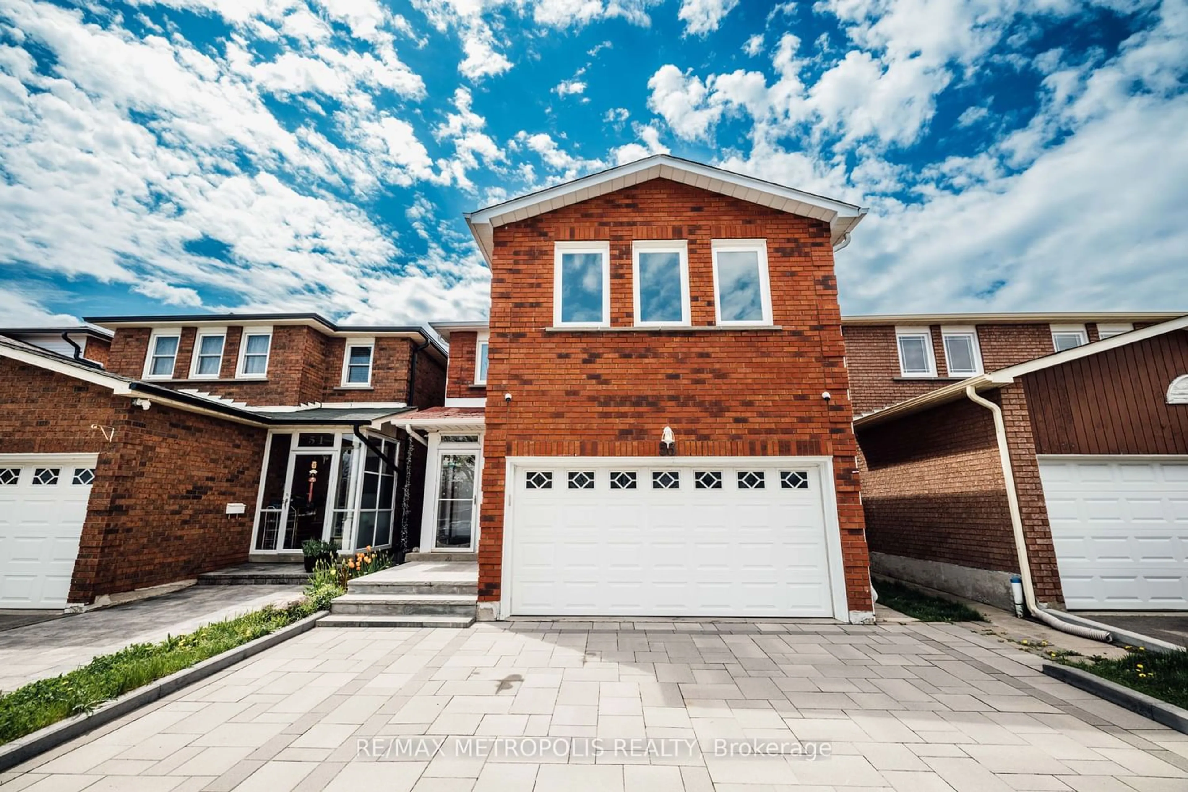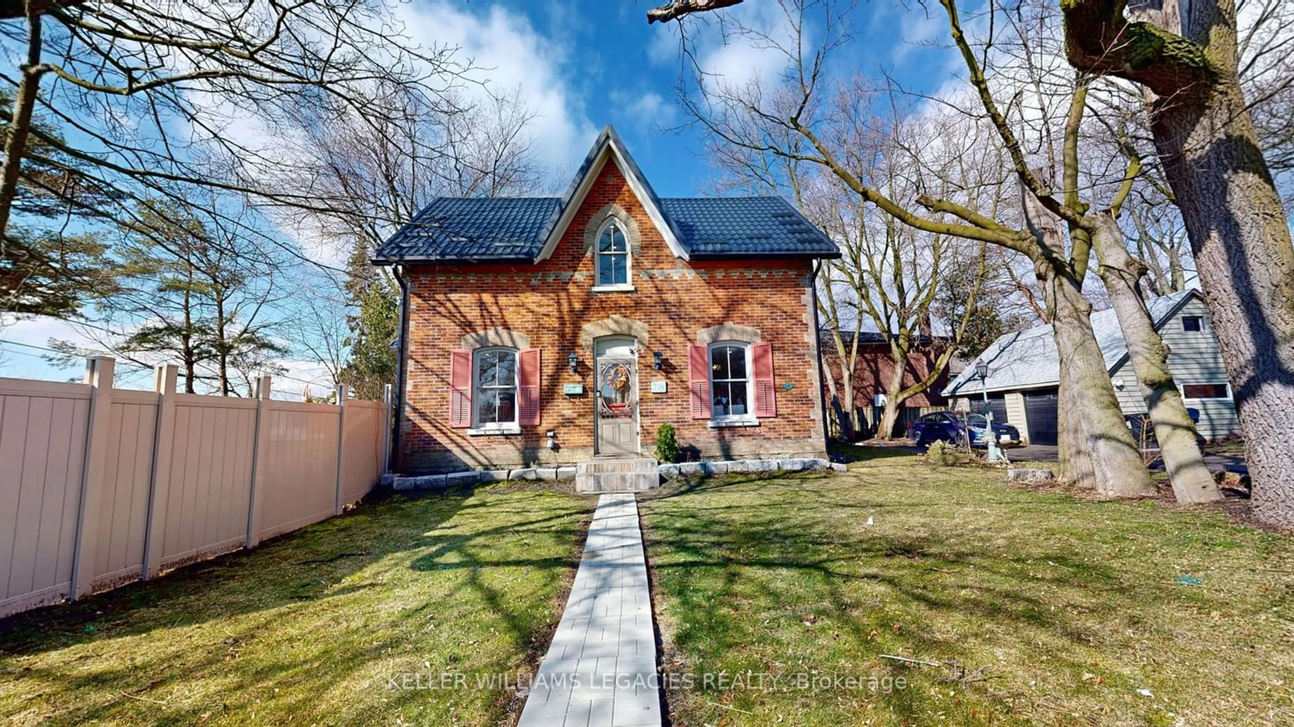5 Oakhaven Dr, Toronto, Ontario M1V 1X8
Contact us about this property
Highlights
Estimated ValueThis is the price Wahi expects this property to sell for.
The calculation is powered by our Instant Home Value Estimate, which uses current market and property price trends to estimate your home’s value with a 90% accuracy rate.$1,101,000*
Price/Sqft-
Days On Market12 days
Est. Mortgage$4,715/mth
Tax Amount (2023)$4,404/yr
Description
Amazing Opportunity To Own This Bright Spacious 3+2 Brs 3 Baths Sweet Deatched Home In Desirable The Heart Of Milliken.Located On A Quiet & Family Oriented Street Close To All Amenities,Don't Miss!!***Fresh Painted*Bright And Spacious, Perfect Functional Layout.Main Fl Hardwood Flr* Large Open Concept Livng Rm Combined W/Dining RM O/L Fully Fenced Private Yard*Open Kitchen Combined W/Eat-In Breakfast Area W/O To The Deck & Sun-Filled Backyard* *Brand New Laminate Flr @2nd Level***Gracious Sized Brms,Prim Br W/Large Closet.Finished Basemt/2 Rms/Kitchen/3Pc Bath/Laundry.Wide Driveway 3 Cars Parking .Beautiful Fully Fenced Backyard Enjoying The Peace & Privacy.Excellent Investment/Income Property Or Live-In.Walk To Parks, Schools,Close To Pacific Mall, Grocery, Supermarkets, Restaurants, Community Centre,Shops, Go Transit, 24Hr Ttc...
Property Details
Interior
Features
Main Floor
Living
4.87 x 3.33Hardwood Floor / Combined W/Dining / French Doors
Dining
3.50 x 3.05Hardwood Floor / Combined W/Living / O/Looks Backyard
Kitchen
4.03 x 2.97Eat-In Kitchen / W/O To Deck
Exterior
Features
Parking
Garage spaces 1
Garage type Attached
Other parking spaces 3
Total parking spaces 4
Property History
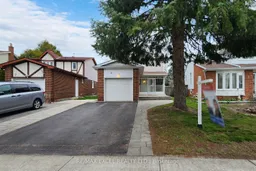 40
40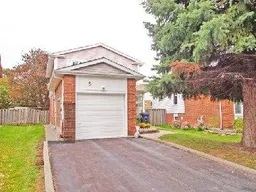 9
9Get an average of $10K cashback when you buy your home with Wahi MyBuy

Our top-notch virtual service means you get cash back into your pocket after close.
- Remote REALTOR®, support through the process
- A Tour Assistant will show you properties
- Our pricing desk recommends an offer price to win the bid without overpaying
