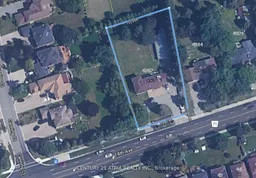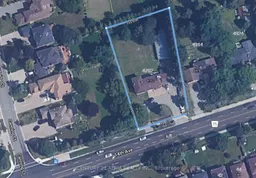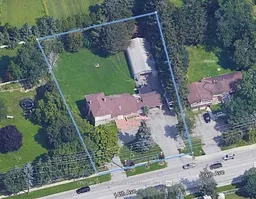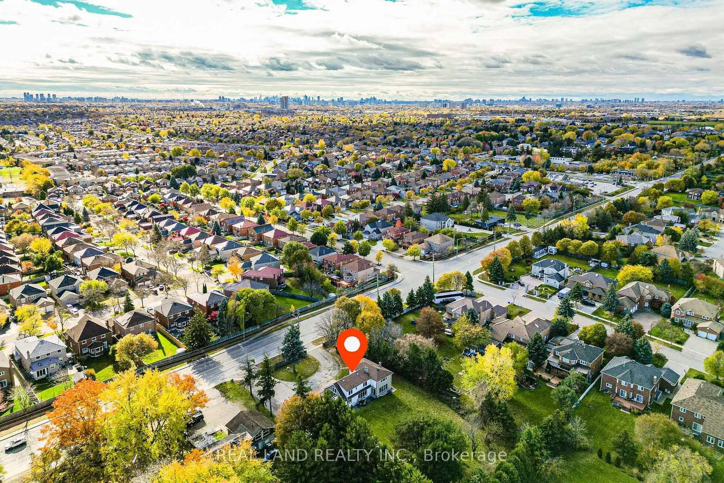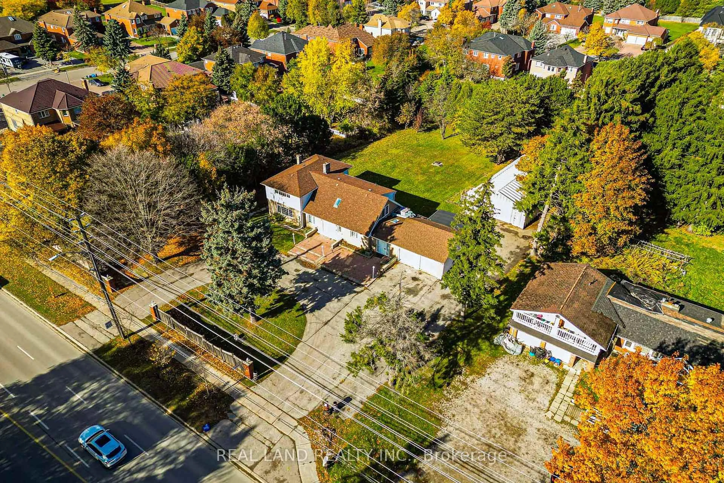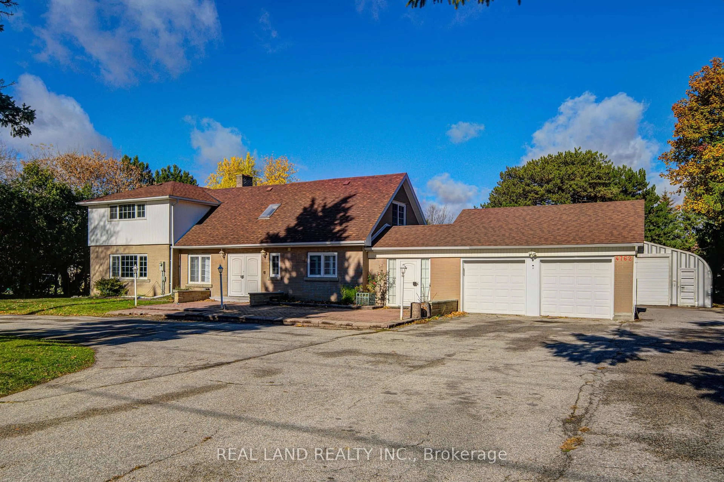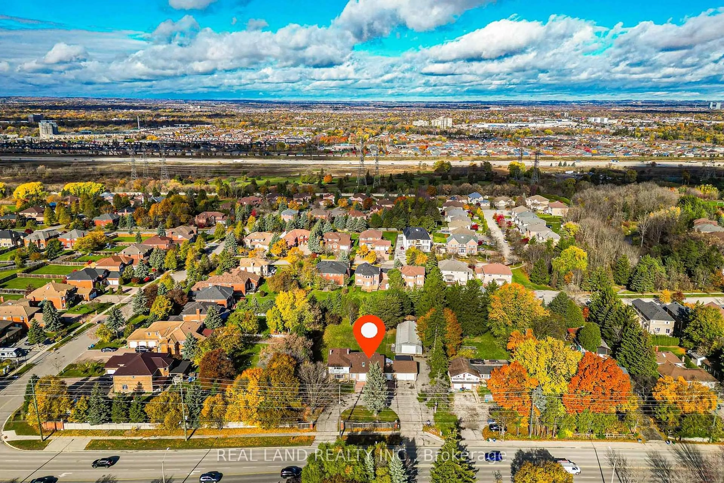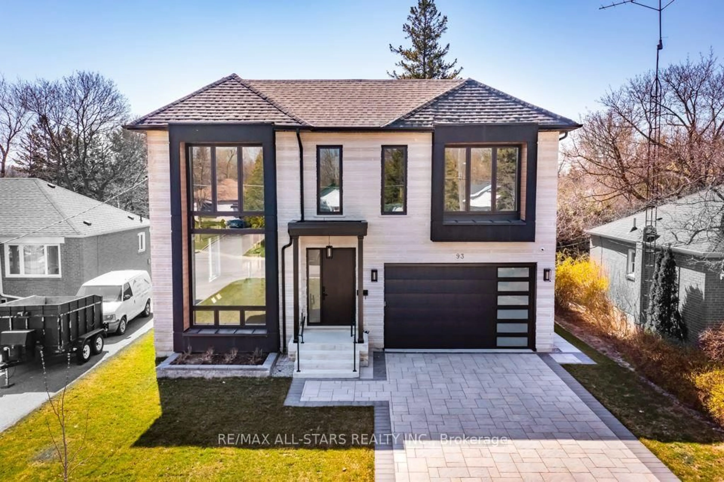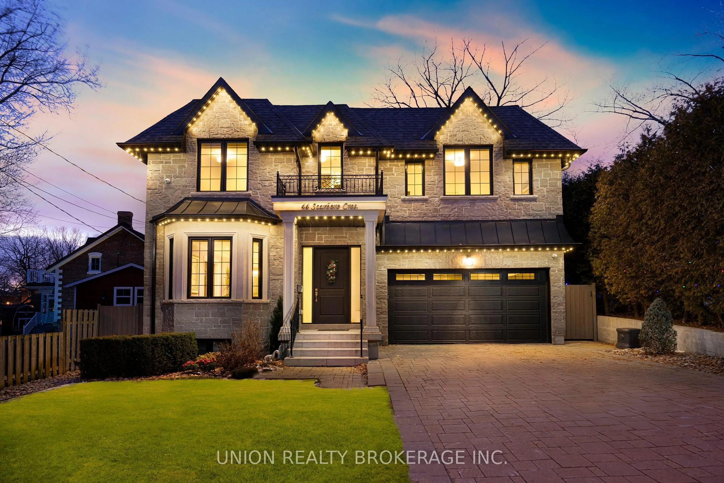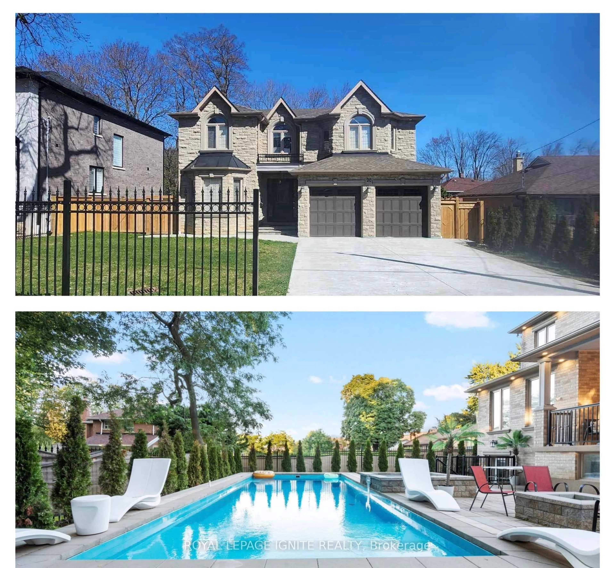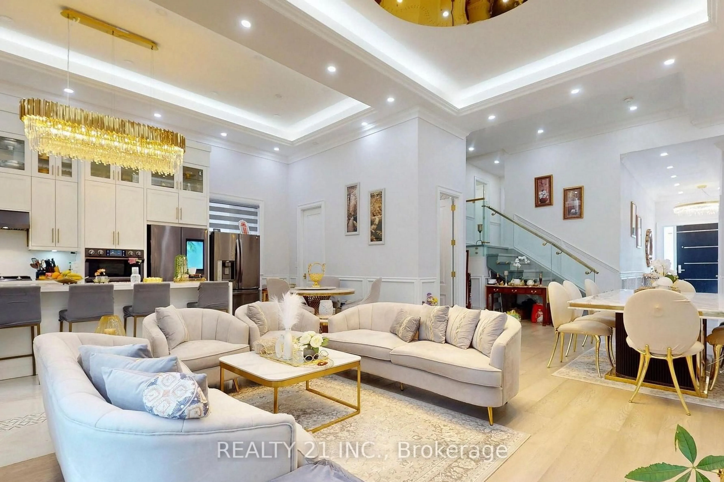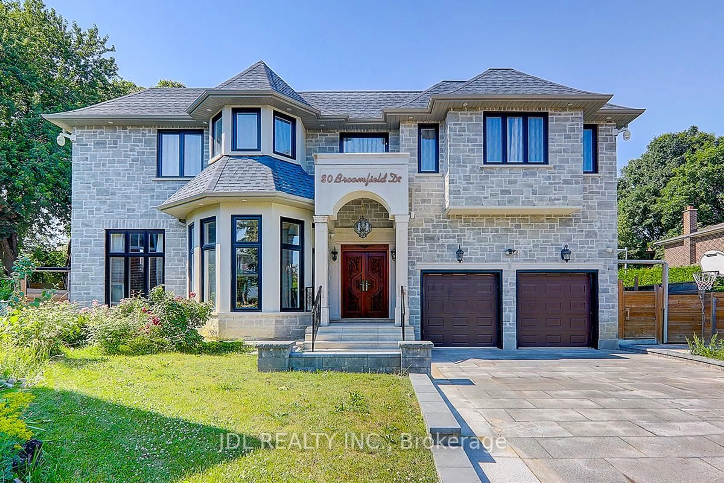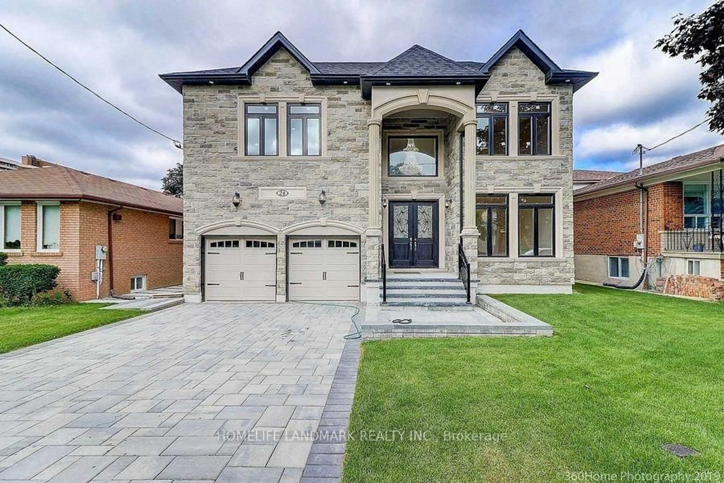4762 14th Ave, Markham, Ontario L3S 3K7
Contact us about this property
Highlights
Estimated valueThis is the price Wahi expects this property to sell for.
The calculation is powered by our Instant Home Value Estimate, which uses current market and property price trends to estimate your home’s value with a 90% accuracy rate.Not available
Price/Sqft$1,099/sqft
Monthly cost
Open Calculator
Description
Exceptional Opportunity in Markham - Rare 125' x 250' Premium Lot on 14th Ave! Just renovated, This exceptional property offers one of the largest residential lots in the area, with a stunning 125-foot frontage and 250-foot depth, providing nearly 0.8 acre of land. Perfect for custom luxury home construction, multi-generational living, or potential lot severance .Surrounded by upscale neighborhoods and newly built estate homes, this site delivers endless design possibilities-room for a grand residence, circular driveway, 3-car garage, indoor pool, or private backyard oasis. Minutes to highways, top-rated schools, shopping plazas, transit, Markville Mall, and community center. A chance like this rarely becomes available-ideal for builders, investors, or families dreaming of a luxury custom home. Lot Size: 125 ft x 250 ft Potential Uses: Custom Luxury Build / Severance Opportunity (Buyer to verify)Location: Prime Markham Corridor, Don't miss this one-of-a-kind opportunity. Whether You're A Builder Looking To Create A New Housing Development Or Investor Seeking To Capitalize On The Booming Real Estate Market In Markham, This Lot Offers An Ideal Opportunity! Excellent Redevelopment Lot for Builders and Investors Featuring Approximately 31250.00 Sqft Of Flat Land In One Of The Most Sought-After Areas
Property Details
Interior
Features
Main Floor
Living
6.7 x 3.7Broadloom / Open Concept / French Doors
Dining
4.26 x 3.7Broadloom / O/Looks Garden / Large Window
Family
6.7 x 6.08Broadloom / Fireplace / O/Looks Frontyard
Office
4.9 x 3.35Broadloom / Sliding Doors / Overlook Patio
Exterior
Features
Parking
Garage spaces 2
Garage type Attached
Other parking spaces 10
Total parking spaces 12
Property History
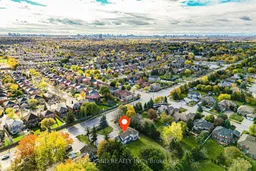 47
47