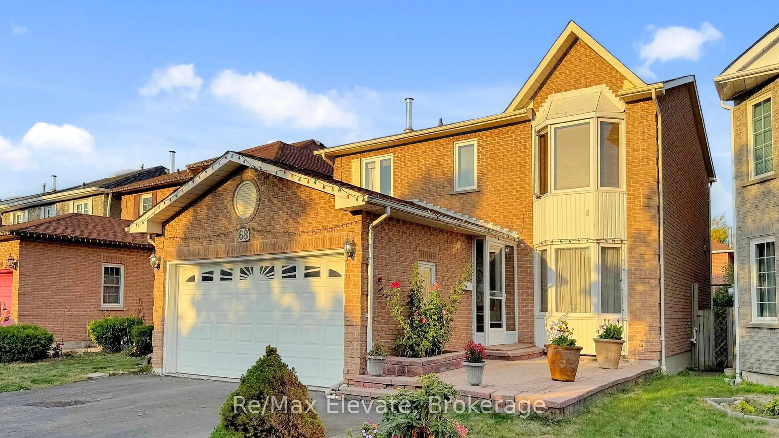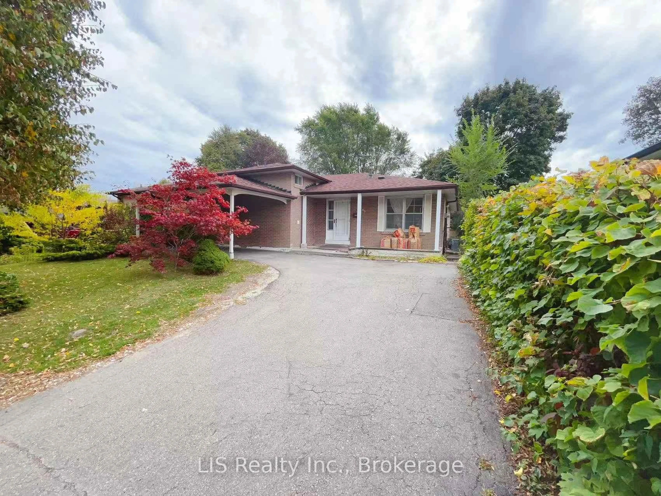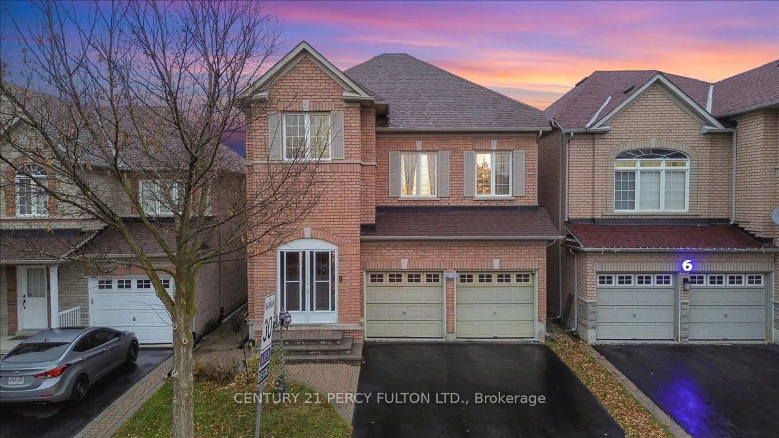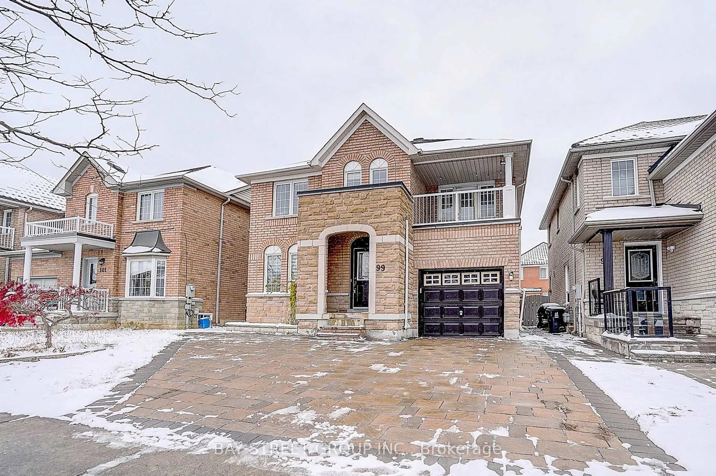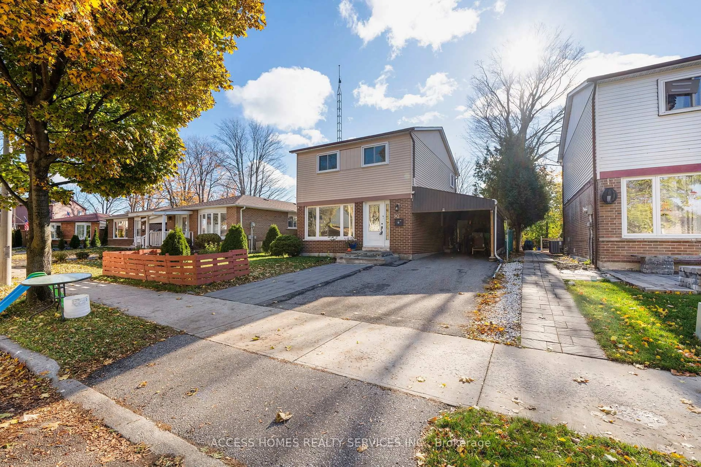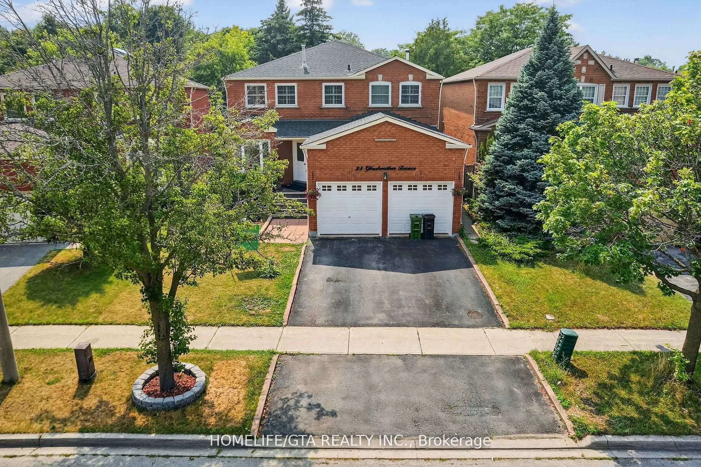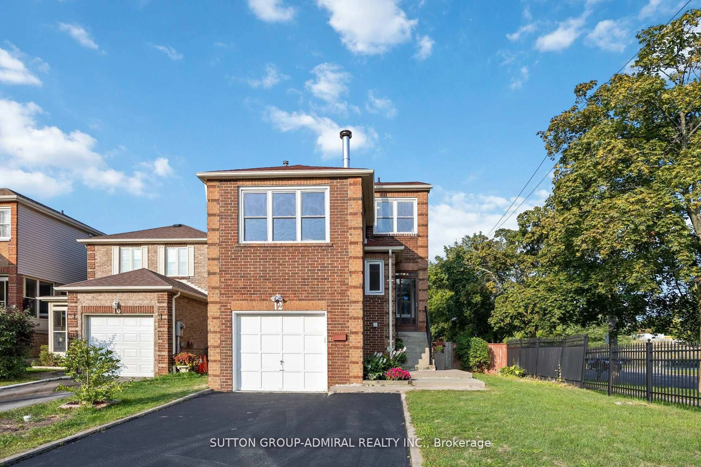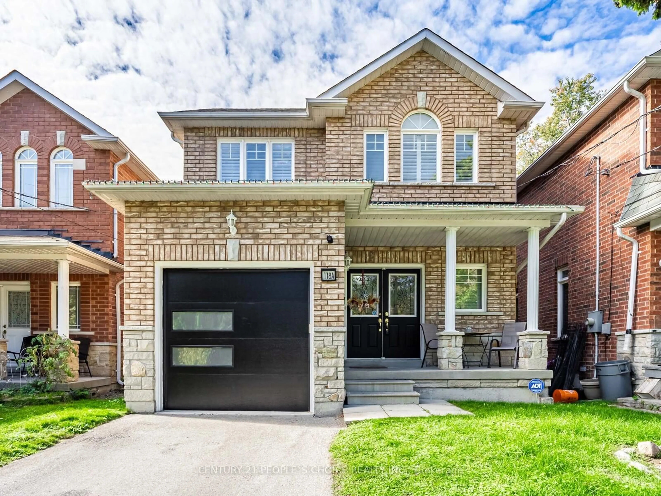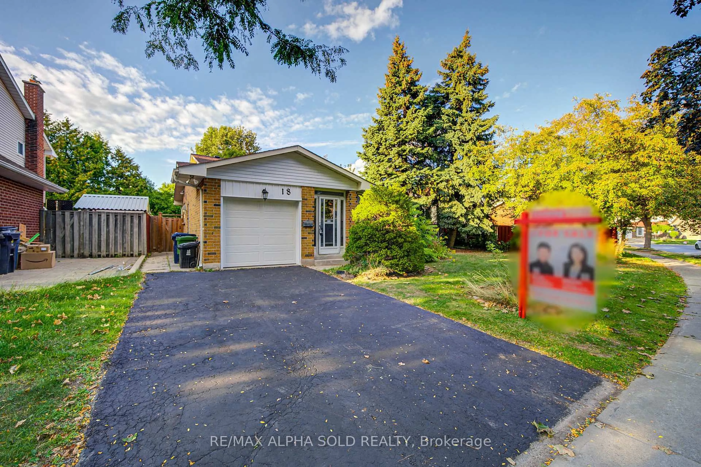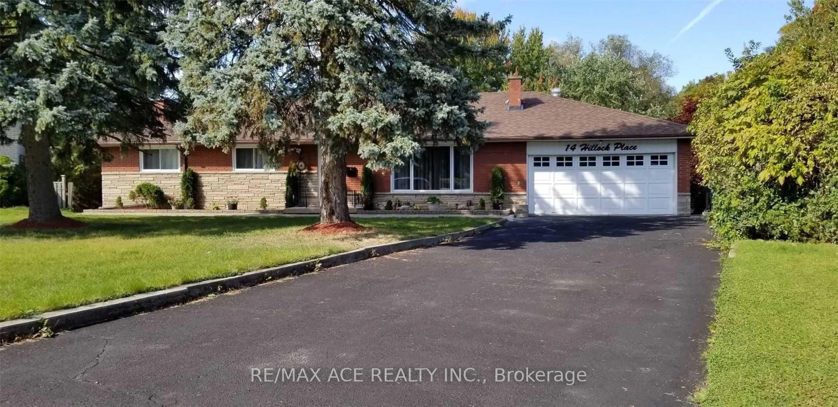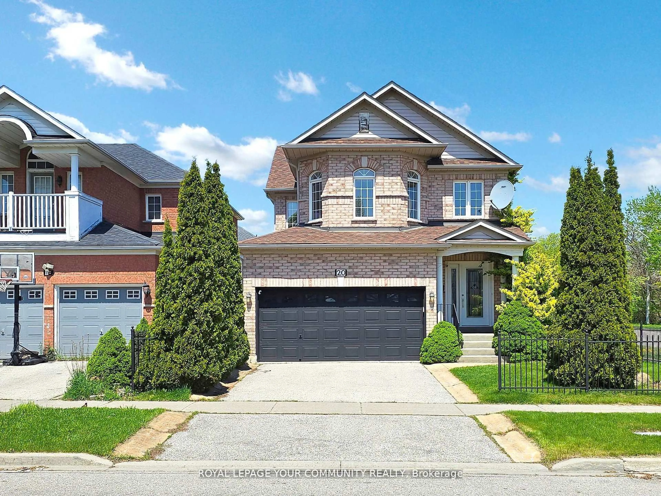Fabulous Sunny, Bright & Spacious 3+3 Brs Double Car Garage Detached Home In Desirable Milliken Community &Prime Location. This Charming $$$ Spent Newly Renovated Home Await You To Move In & Enjoy.Enclosed Front Porch.**Brand New Renos**New Painting ,Lot Of Pot Lights Thr-Out .Main &2nd Flr Brand New Engineering Hardwood Flr Thr-Out.Modern Kitchen W/Eat-In Breakfast,Granite Countertops &Backsblash&S/S Appliances.Combined Living/Dining Rm W/O To Large Private Backyard..2nd Flr &Basement Separate Laundry. Huge Family Rm Currently Remodeled to 3 Pc Ensuite Bedroom. Prim Br W/Walk In Closet & 4 Pc Ensuite. Prof. Finished Separate Entrance Basement W/Opened Rec+Large Size 2 Brs(One W/3 Pc Ensuite ) +Kitchen+3 Pc Bath.Lots Storage Rm. Large Driveway No Sidewalk .Walk To Milliken Park, Community Centre, Library,Church ,Steps To School,Minutes To Ttc, Major Supermarket, Banks& Shopping Plaza.
Inclusions: S/S Appliances:S/S Fridge, S/S Stove, S/S Range Hood, Washer &Dryer.Basement :S/S Fridge,S/S Stove,S/S Rangehood.Washer,Dryer.All Existing Elfs.Hot Water Tank(Rental).
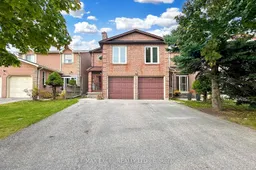 40
40

