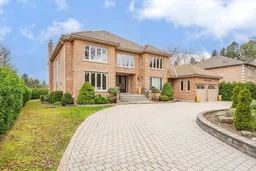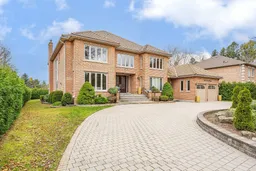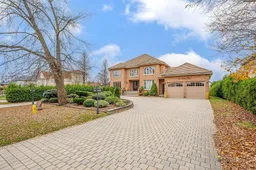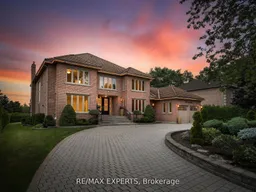Stunning mansion nestled in the heart of Markhams prestigious custom estate neighborhood, epitomizes luxury living, blending sophisticated design with practical elegance. Positioned on a sprawling south-west-facing premium oversized corner lot (93 ft x 206 ft, nearly half an acre), features a beautifully landscaped circular driveway and a 3-car tandem garage, providing ample parking and endless possibilities. Boasting approximately 7,500 square feet of luxurious living space across three levels, including a finished walk-up lower level. The grand central hall, featuring soaring ceilings and a sweeping curved staircase, serves as an architectural centerpiece. Abundant natural light enhances the luxurious and welcoming atmosphere. The gracious living room boasts a fireplace and a large picturesque window overlooking the front yard. The formal dining room connects seamlessly to a well-appointed kitchen at the heart of the home, equipped with stainless steel appliances and granite countertops. The kitchen opens to a spacious breakfast area with a walkout to the private deck to the rear garden. The family room features a custom-built gas fireplace and upgraded built-in cabinets, while a luxurious, wood-paneled library offers a serene workspace on the main floor. 5 spacious bedrooms upstairs, including a master retreat with a luxurious six-piece ensuite, a walk-in closet, and a generous sitting area overlooking the backyard perfect for rest and rejuvenation. The walk-out lower level, accessible through two staircasesone with a private entranceoffers a dedicated entertainment haven. This space boasts electric heated floors, an open-concept great room with a fireplace, a second kitchen, two renovated bathrooms, a sauna, two additional bedrooms, and ample storage. With a total of 5+2 bedrooms and 6 bathrooms, this mansion offers an opulent yet comfortable living experience in one of Markham's most coveted neighbourhoods.
Inclusions: Fridge, stove, hood fan, dishwasher, washer & dryer, all elfs & window covering.







