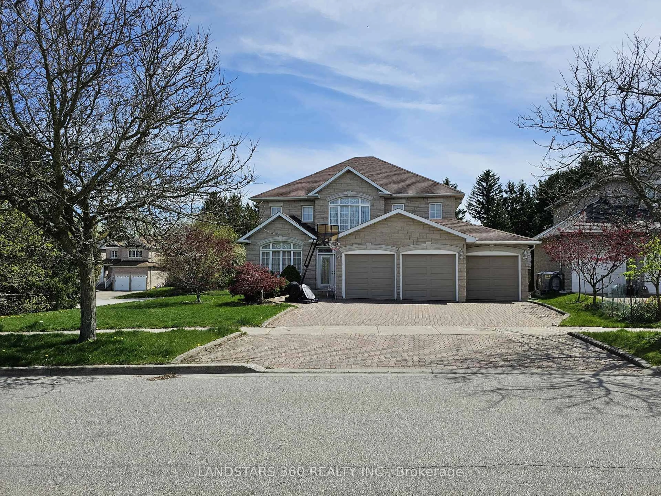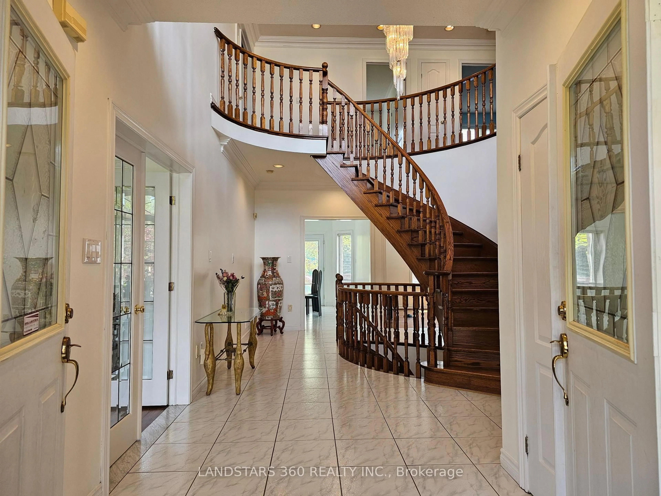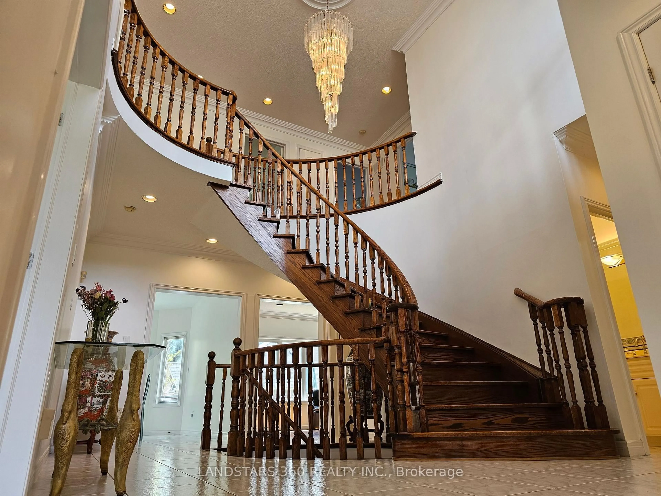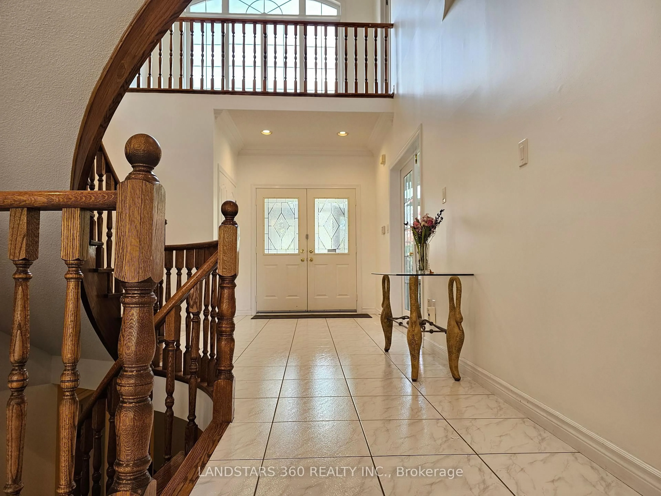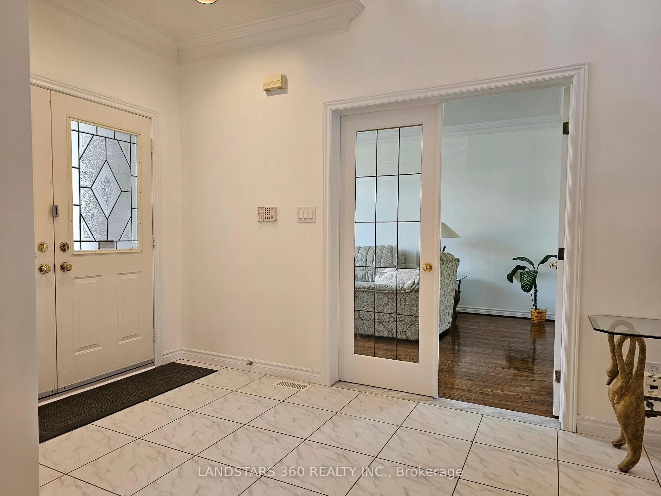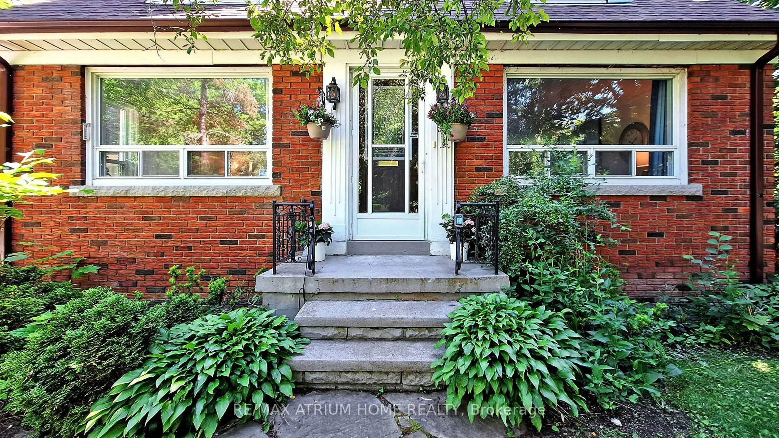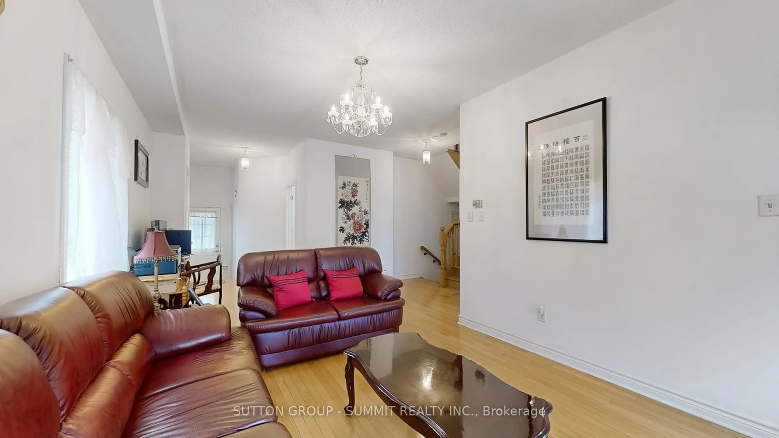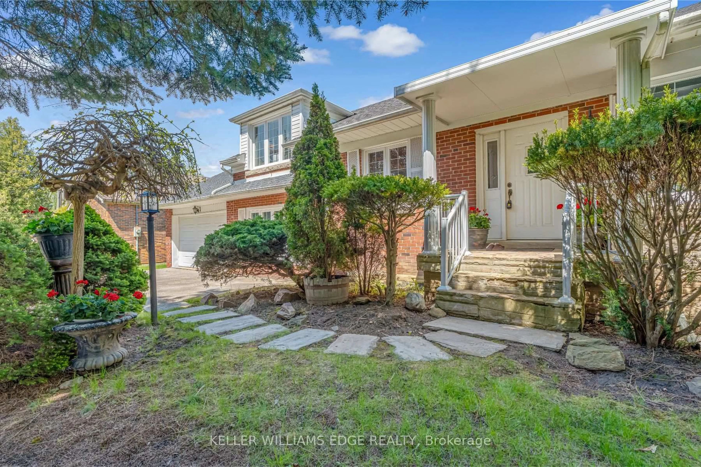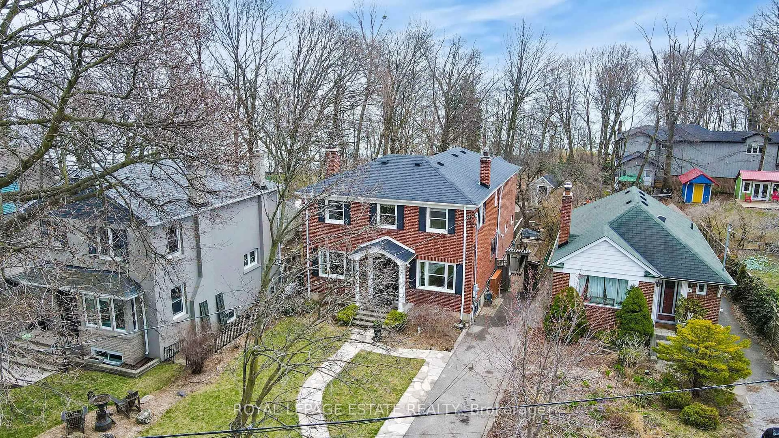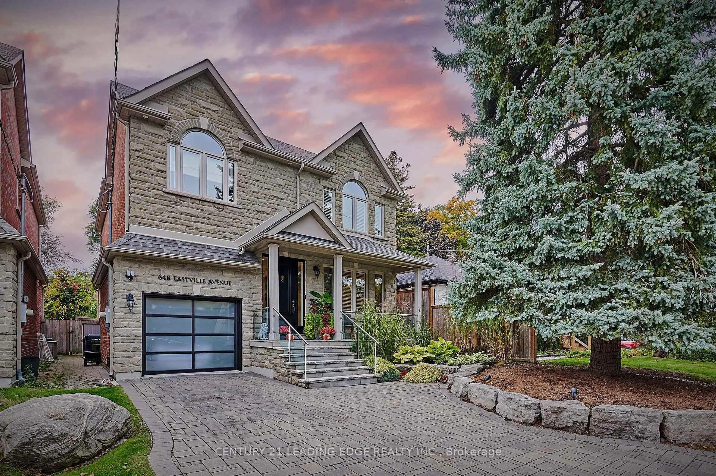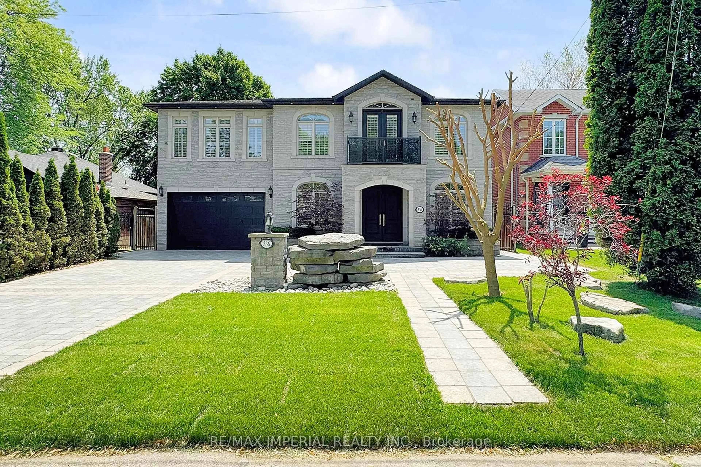13 Edgecombe Crt, Markham, Ontario L3S 2W6
Contact us about this property
Highlights
Estimated valueThis is the price Wahi expects this property to sell for.
The calculation is powered by our Instant Home Value Estimate, which uses current market and property price trends to estimate your home’s value with a 90% accuracy rate.Not available
Price/Sqft$693/sqft
Monthly cost
Open Calculator

Curious about what homes are selling for in this area?
Get a report on comparable homes with helpful insights and trends.
+14
Properties sold*
$1.4M
Median sold price*
*Based on last 30 days
Description
Welcome to this Stunning Detached Residence in the Prime Milliken East Community! Nestled on a quiet and prestigious cul-de-sac, this beautifully maintained detached home boasts a striking stone exterior and a spacious 3-car garage, offering exceptional curb appeal and ample parking.Step through the elegant double door entry into a sun-filled interior that exudes both comfort and sophistication. The impressive open-to-below foyer and soaring 9-foot ceilings create a sense of space and grandeur, while the curved staircase seamlessly connects the fully finished basement, main floor, and second level, enhancing the home's flow and architectural charm.The main level features expansive principal rooms, including a large den that can easily be converted into a bedroom, perfect for extended family, guests, or a home office. Oversized picture windows flood the home with natural light, creating a warm and inviting atmosphere throughout.The professionally finished basement adds versatile living space ideal for entertaining, a home gym, media room, or in-law suite.Located in the sought-after Milliken East neighbourhood and within the Top Ranking Milliken Mills High School boundary, this home is just minutes from Highway 407, shopping, dining, parks, and the York University Markham campus.This is a rare opportunity to own an exceptional home in one of Markham's most desirable communities. A Must See!
Property Details
Interior
Features
Ground Floor
Living
4.57 x 3.66Large Window / French Doors / hardwood floor
Dining
3.96 x 3.66Large Window / French Doors / hardwood floor
Kitchen
3.66 x 2.74Backsplash / Open Concept / Ceramic Floor
Breakfast
4.23 x 3.05W/O To Deck / French Doors / Ceramic Floor
Exterior
Features
Parking
Garage spaces 3
Garage type Attached
Other parking spaces 3
Total parking spaces 6
Property History
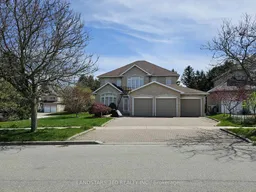 41
41