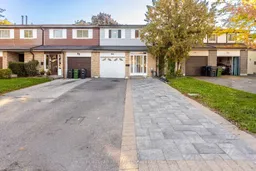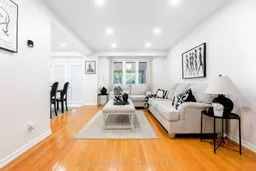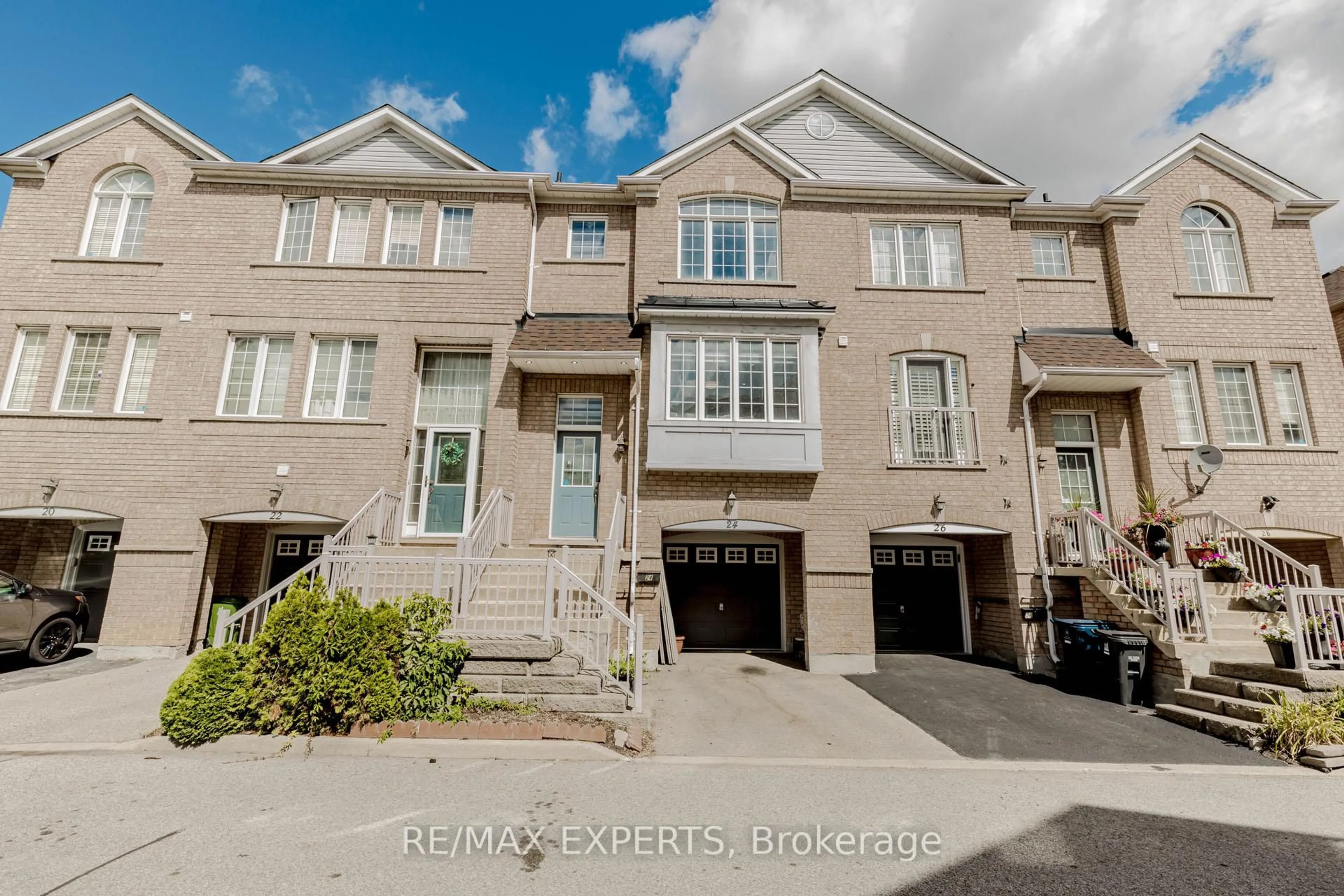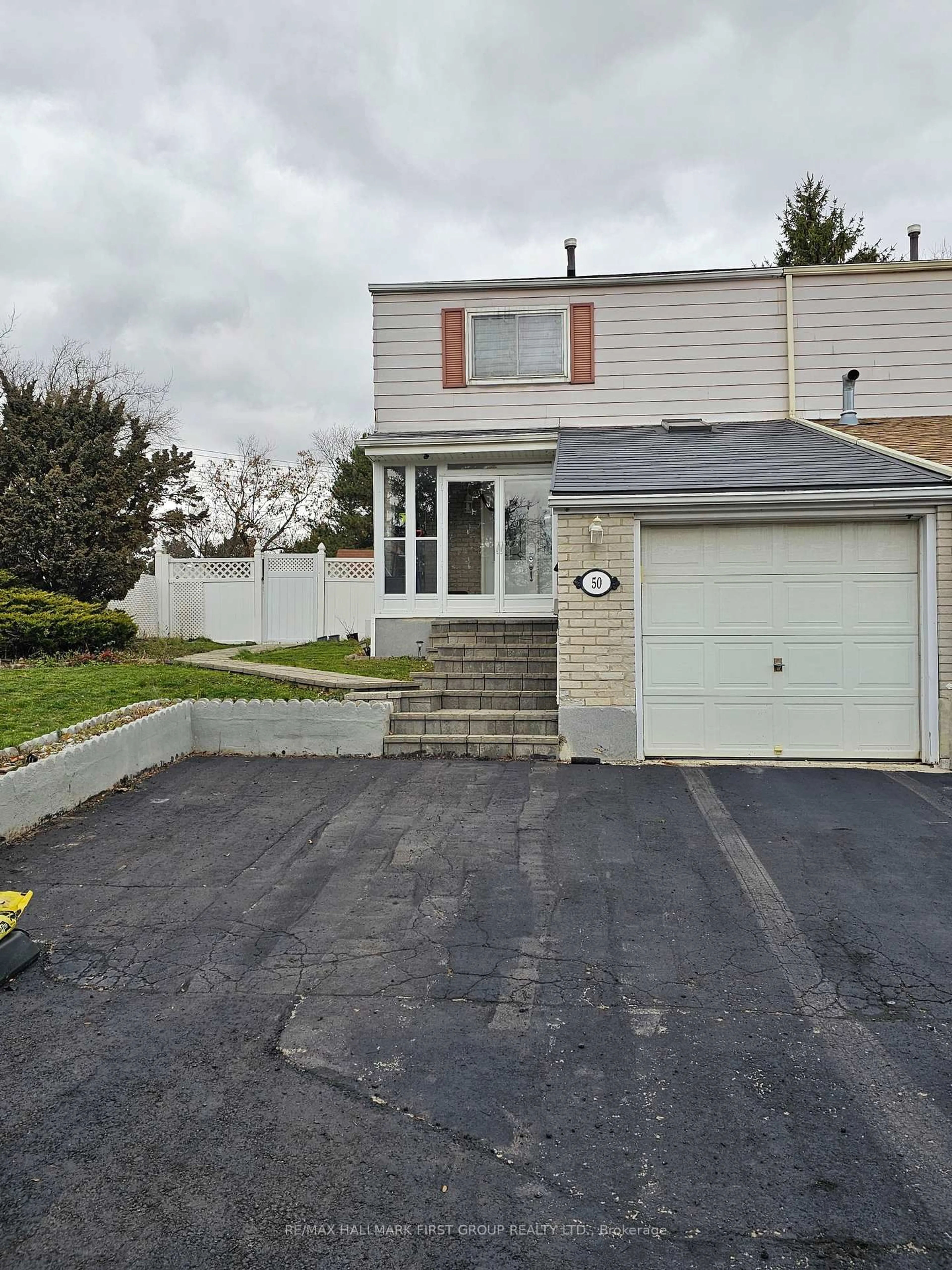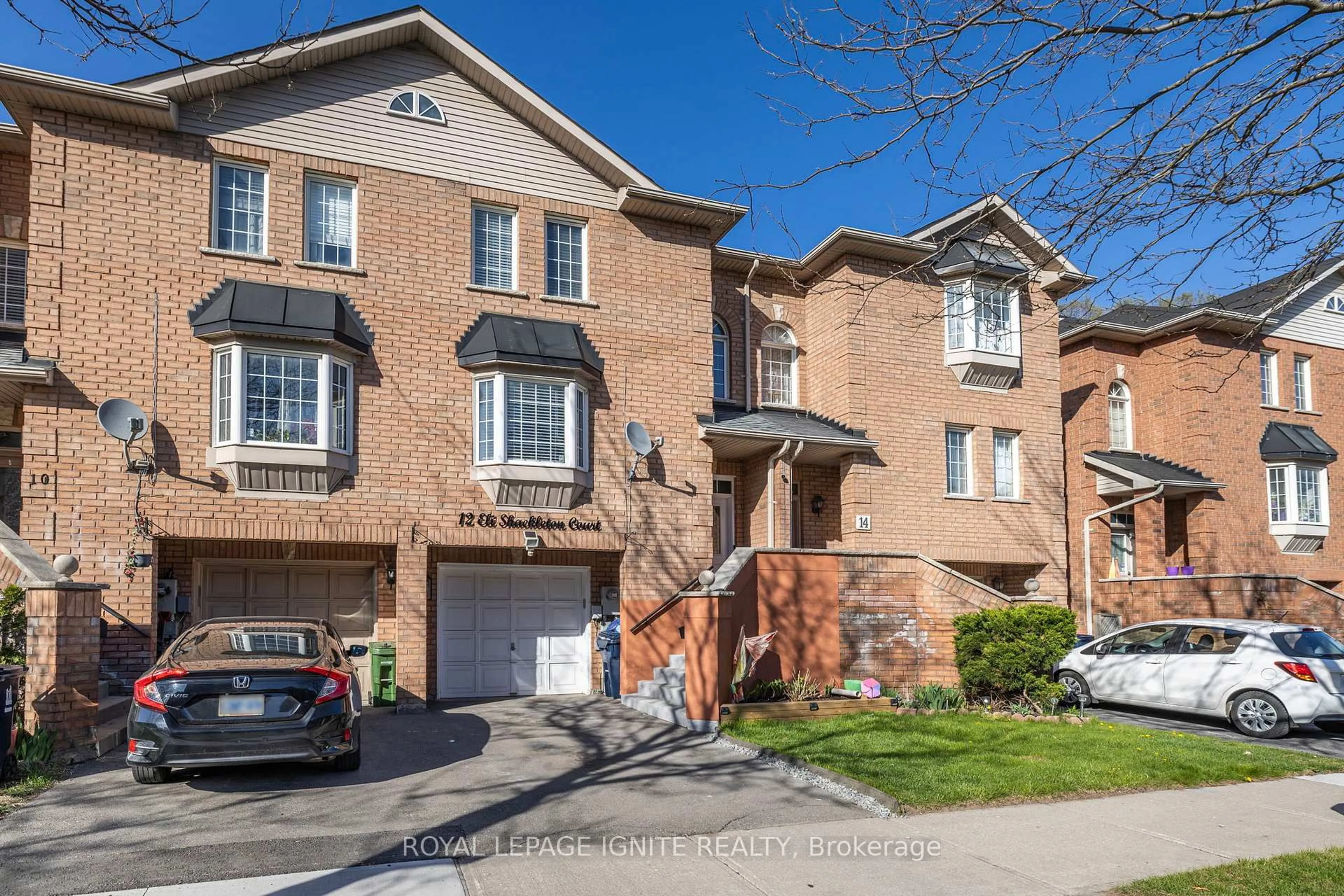PRICE DROP! PRICED TO SELL! Open The Door To This Bright & Spacious Well Maintained 4 Bedroom Home, Sitting In A Prime Location Offering Convenience & Easy Accessibility. This Home Is Truly One Of A Kind w/ Over $100,000 Worth Of Upgrades, Offering Close To 2000 Sq Ft Of Liveable Space! Renovations Include Kitchen Quartz Countertops, Quartz Backsplash, New Sink & Hardware, Gas Range, Overhead Range Hood & Porcelain Tiles. The Main Floor Offers Hardwood Floors, Potlights, Upgraded Powder Room & A Walkout To A Charming Backyard w/ Patio Roof Extension, Sun Windows, Potlights & Cedar Deck. Second Floor Boasts Hardwood Floors, Upgraded Lighting & Fully Renovated Bathroom w/ New Vanity, Mirror, Shower & Porcelain Tiles. The Finished Basement & Location Is The Cherry On Top! A Short Walk Away From The TTC Bus Stop, Minutes To Hwy 401 & A Plethora Of Local Businesses & Schools. Show w/ Confidence PreList Home Inspection Available. This Home & Location Cant Be Beat! Book Your Showing Today!
Inclusions: Pre List Home Inspection. S/S Fridge, S/S Stove, S/S Dishwasher, S/S Overhead Gas Range, Washer, Dryer, ELFs, Keypad Door Lock, Doorbell Camera
