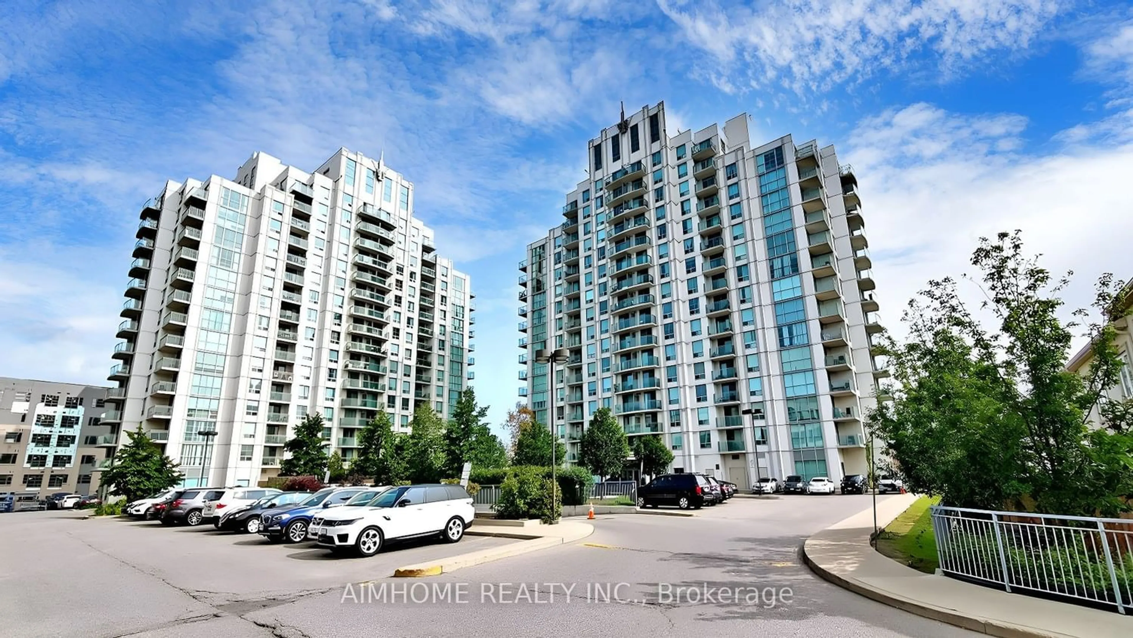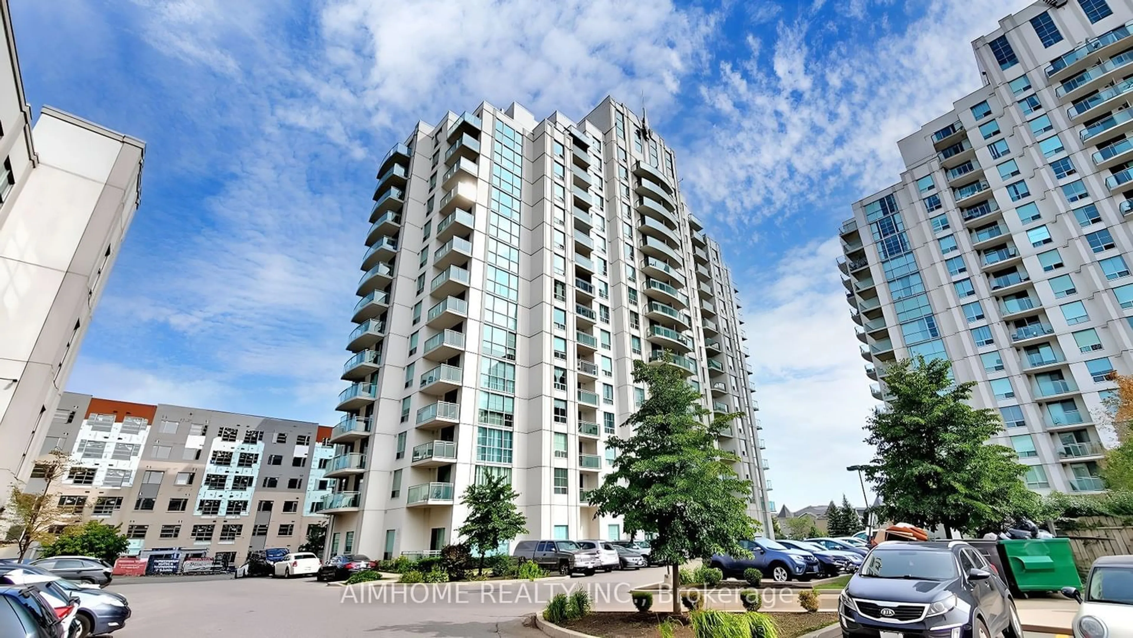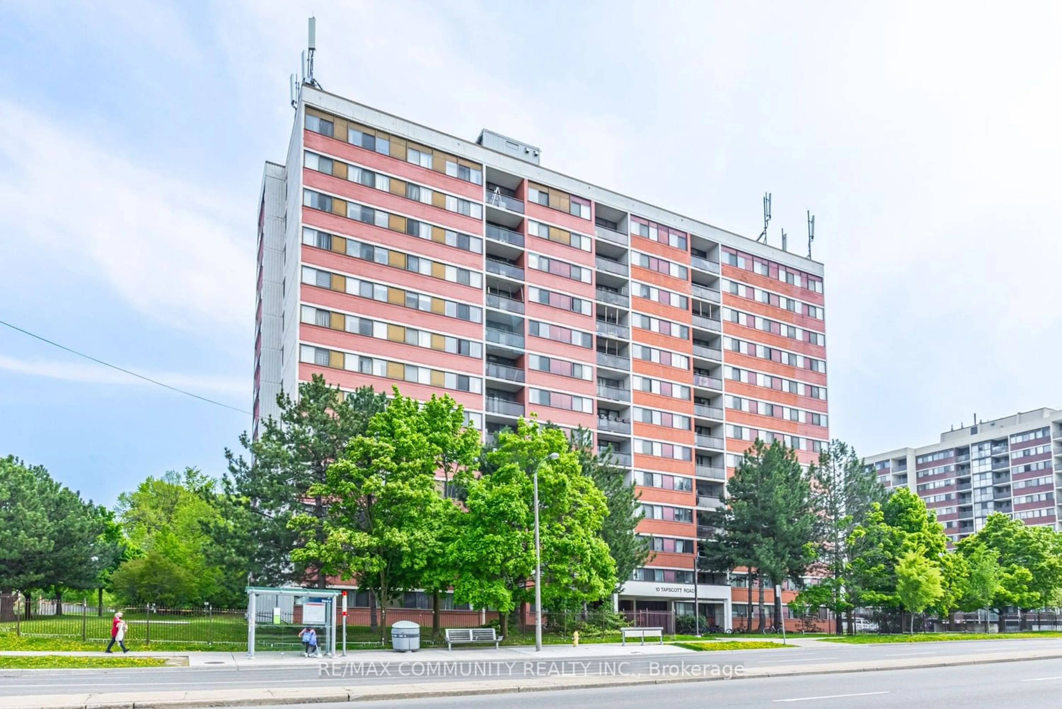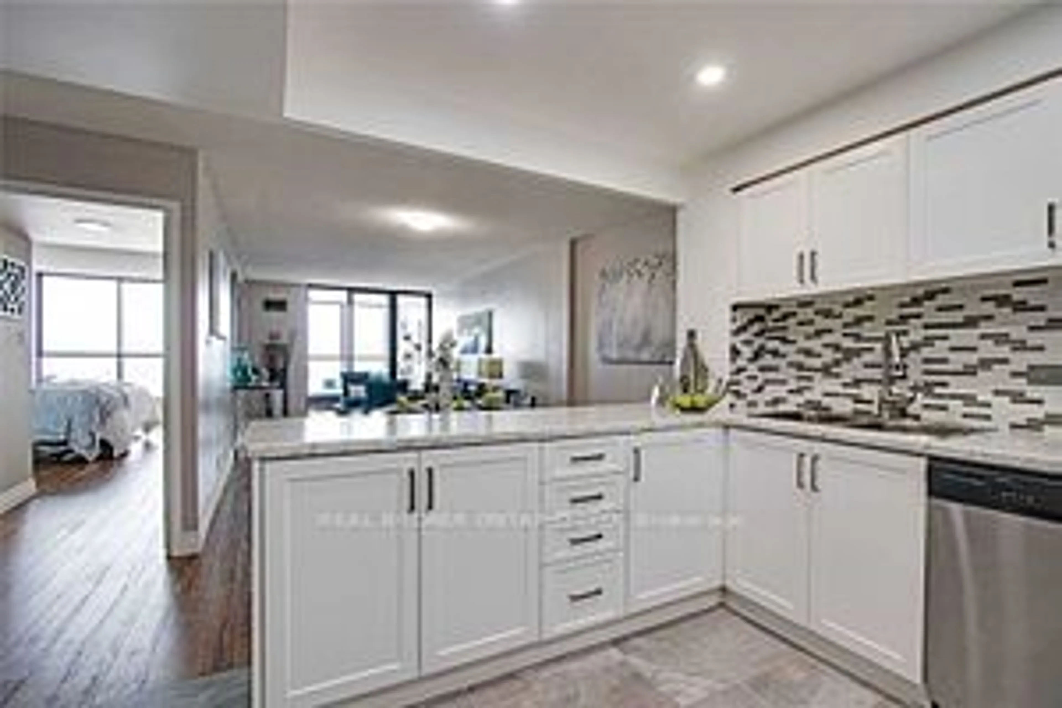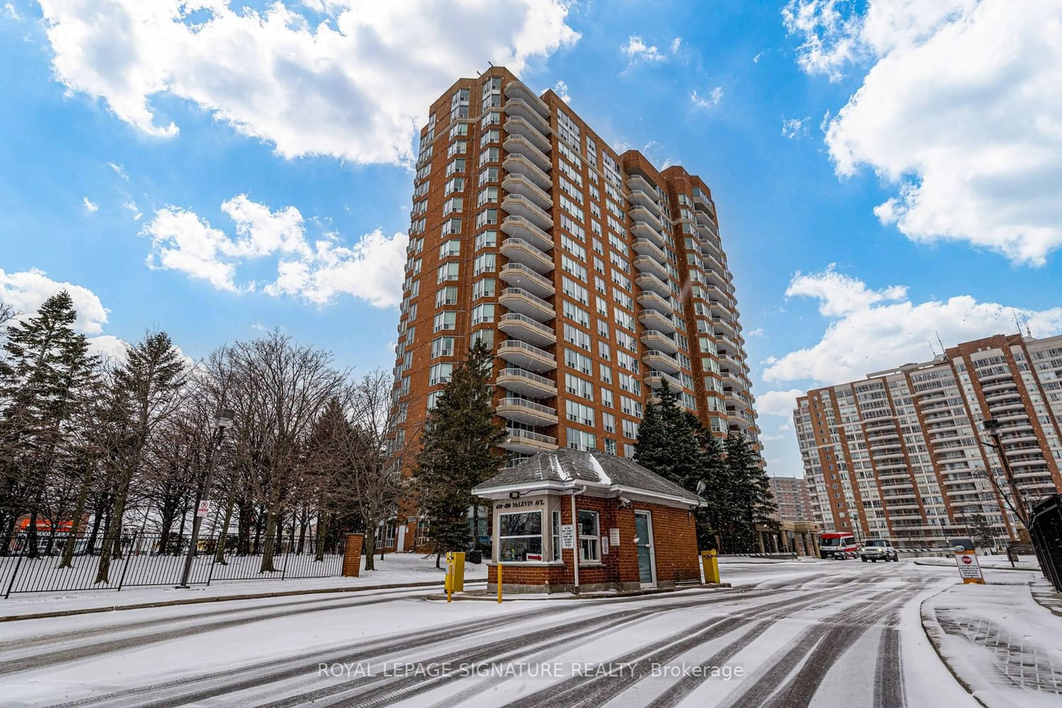8 Rosebank Dr #5G, Toronto, Ontario M1B 5Z3
Contact us about this property
Highlights
Estimated ValueThis is the price Wahi expects this property to sell for.
The calculation is powered by our Instant Home Value Estimate, which uses current market and property price trends to estimate your home’s value with a 90% accuracy rate.$486,000*
Price/Sqft$628/sqft
Days On Market9 days
Est. Mortgage$2,014/mth
Maintenance fees$519/mth
Tax Amount (2024)$1,626/yr
Description
Welcome to this spacious suite featuring 1 + 1 condominium (Like a 2 Bedroom) and a U-shaped kitchen. Boasting 730 square feet of living space plus spacious balcony, this cozy, yet spacious, unit offers a practical layout. Open concept with amazing views of the city line. Full sized Stainless Steel Kitchen appliances and granite counter-top, complemented with abundant cabinetry for storage. Recently refreshed with a fresh coat of paint and brand new broadloom, this unit offers comfort and style. Conveniently located 0 mins away from Hwy 401, close to all amenities, Scarborough Town Centre, Groceries, Centennial College and TTC with direct bus to existing subway. Enjoy tons of nearby amenities. Just a short walk from the future Sheppard subway station! Welcome to this beautiful place you can call home.
Upcoming Open Houses
Property Details
Interior
Features
Main Floor
Bathroom
8.00 x 5.004 Pc Bath / Ceramic Floor / Linen Closet
2nd Br
10.71 x 10.71Broadloom / B/I Closet / Closet Organizers
Kitchen
8.50 x 8.50Open Concept / Granite Counter / Breakfast Bar
Dining
19.61 x 10.71Laminate / Combined W/Living
Exterior
Features
Parking
Garage spaces 1
Garage type Underground
Other parking spaces 0
Total parking spaces 1
Condo Details
Amenities
Bike Storage, Concierge, Guest Suites, Gym, Party/Meeting Room, Visitor Parking
Inclusions
Property History
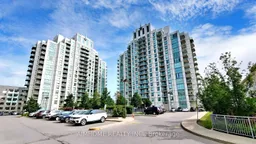 31
31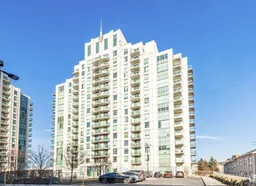 33
33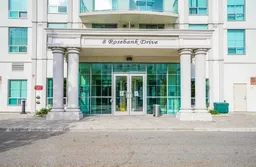 3
3Get an average of $10K cashback when you buy your home with Wahi MyBuy

Our top-notch virtual service means you get cash back into your pocket after close.
- Remote REALTOR®, support through the process
- A Tour Assistant will show you properties
- Our pricing desk recommends an offer price to win the bid without overpaying
