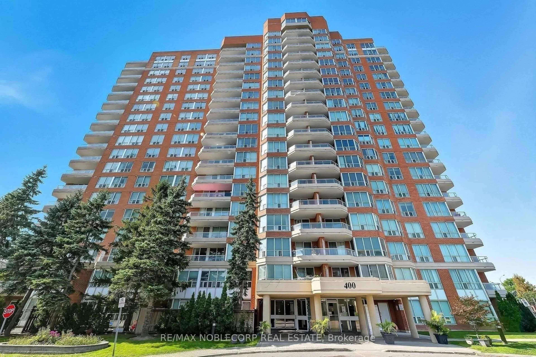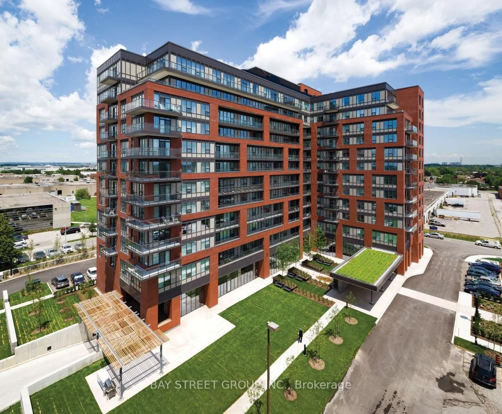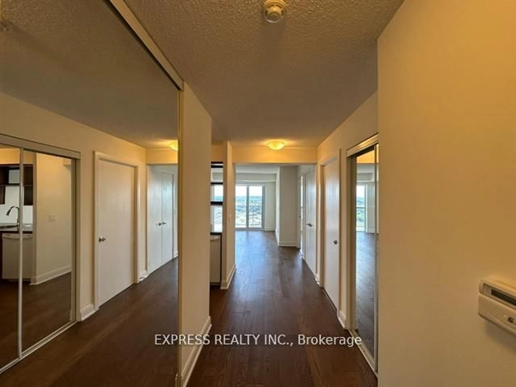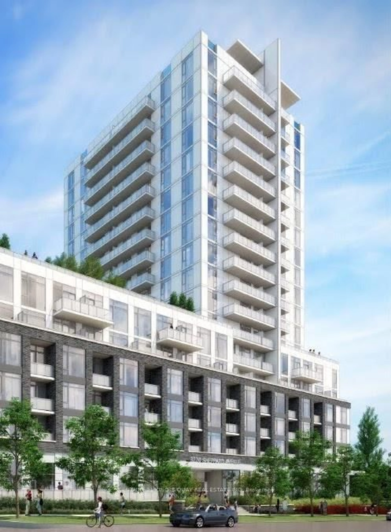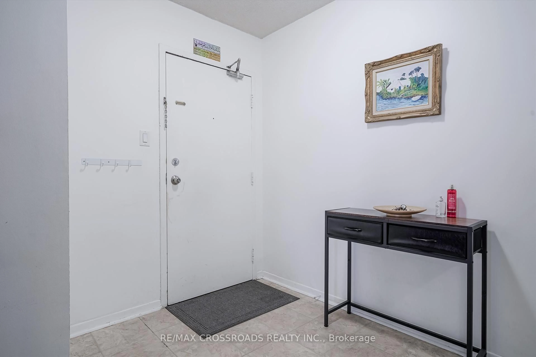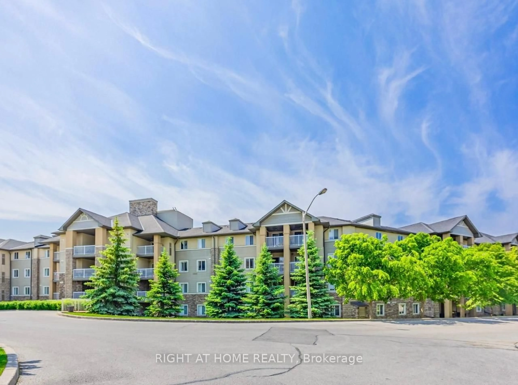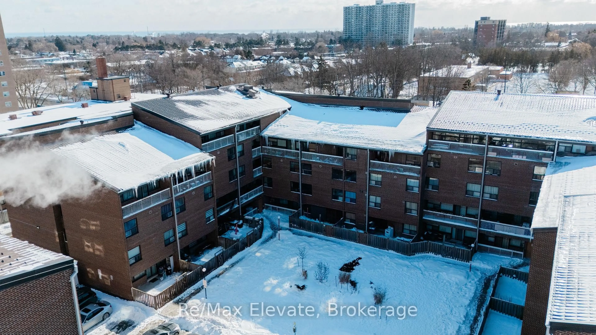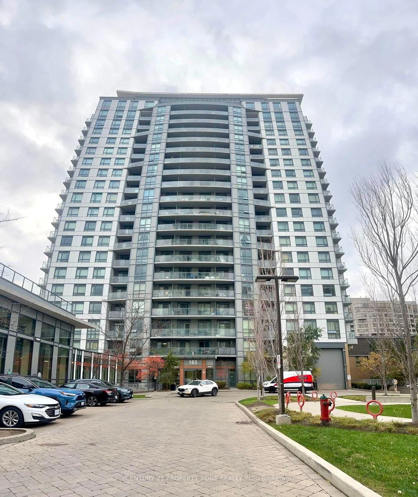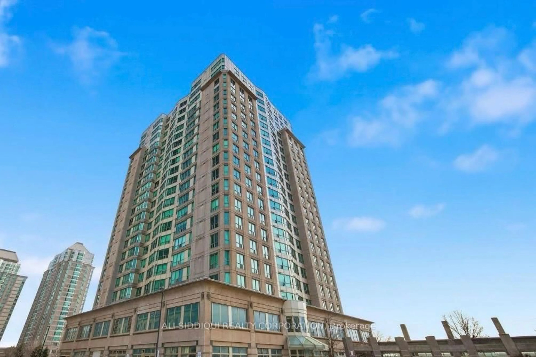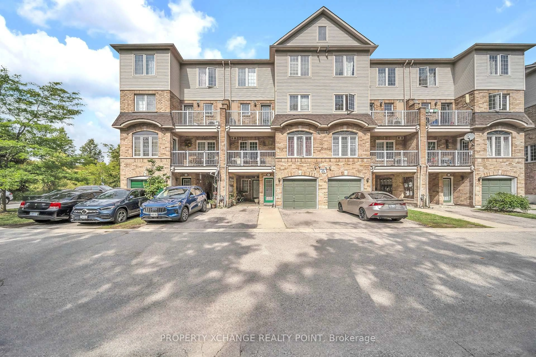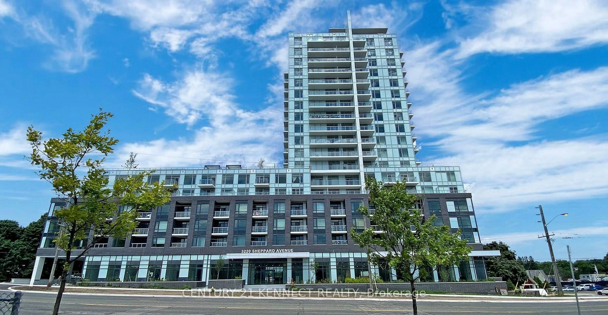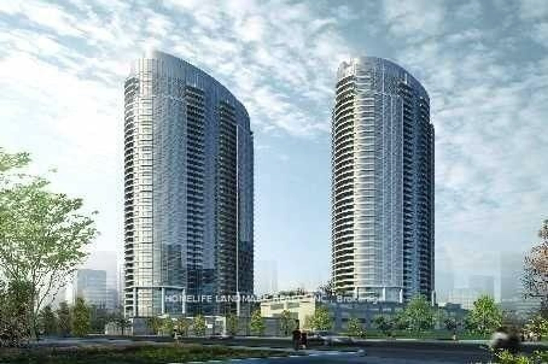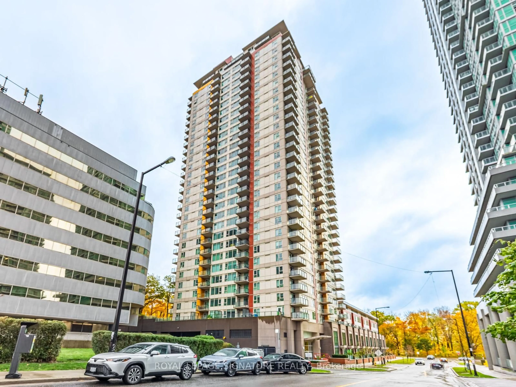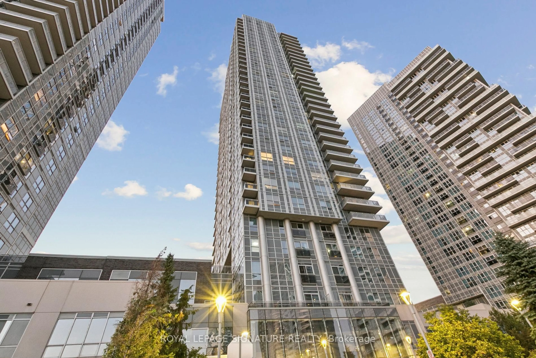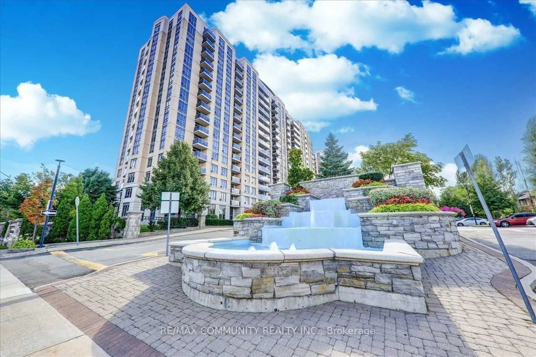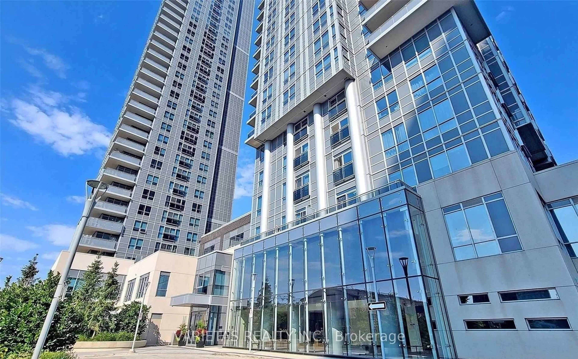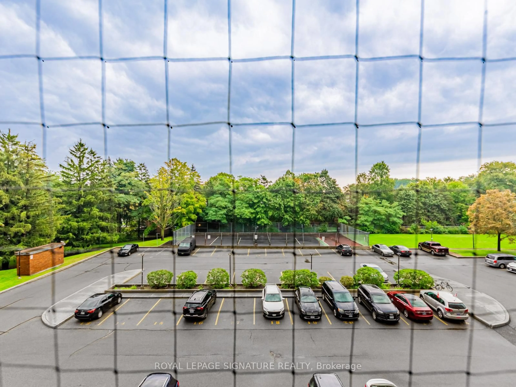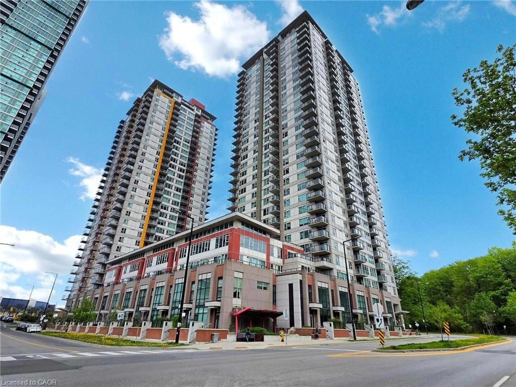Welcome to Mayfair on the Green - 400 McLevin Avenue! Experience this bright and well-maintained 1-bedroom, 1-bathroom condo located in one of Scarborough's most desirable gated communities. This inviting suite features stainless steel appliances (Fridge and Stove 2024), laminate flooring throughout, a spacious laundry room, and a private balcony perfect for relaxing or enjoying your morning coffee. Enjoy the comfort and convenience of a thoughtfully designed layout, featuring open-concept living and dining areas that combine functionality and style. Large windows fill the space with natural light, creating a warm and welcoming atmosphere. This unit also includes the convenience of an underground parking spot and a dedicated locker, offering additional storage and peace of mind. Residents of Mayfair on the Green enjoy access to an impressive range of amenities, including an indoor pool, fitness centre, party room, tennis and squash courts, and 24-hour security. Ideally located beside the No Frills grocery store and Shoppers Drug Mart, plus near Malvern Mall, Centennial College, UofT Scarborough, medical offices, parks, schools, and public transit, with easy access to Highway 401-everything you need is right at your doorstep. Perfect for first-time buyers, downsizers, or investors seeking a move-in-ready condo in a well-managed building with great value and convenience.
Inclusions: Stainless Steel Fridge and Stove (2024), Dishwasher, Washer, Dryer and Electrical Fixtures
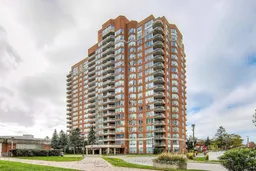 35
35

