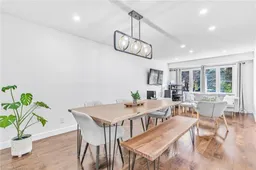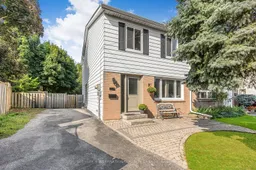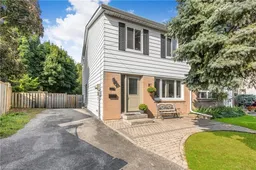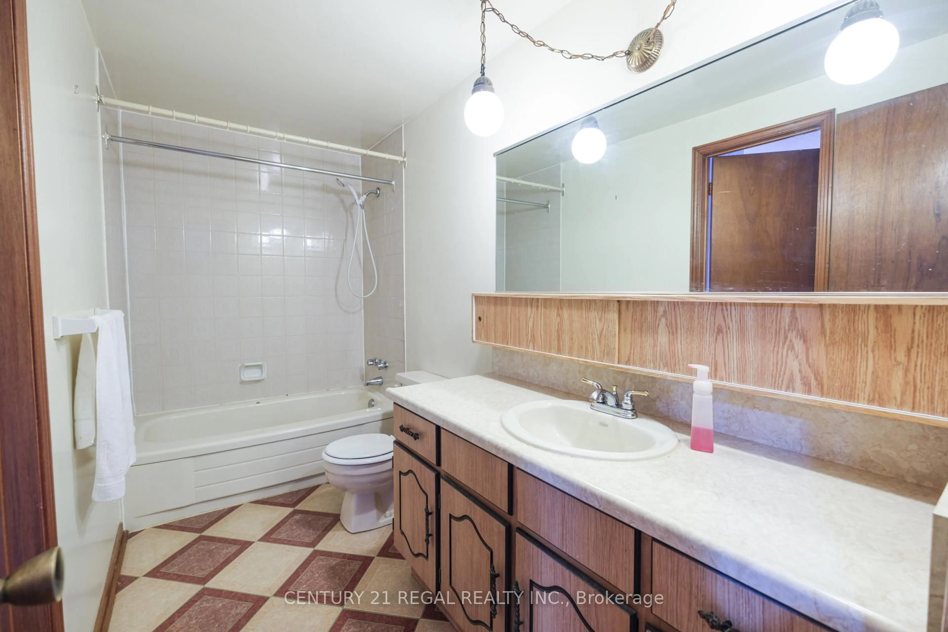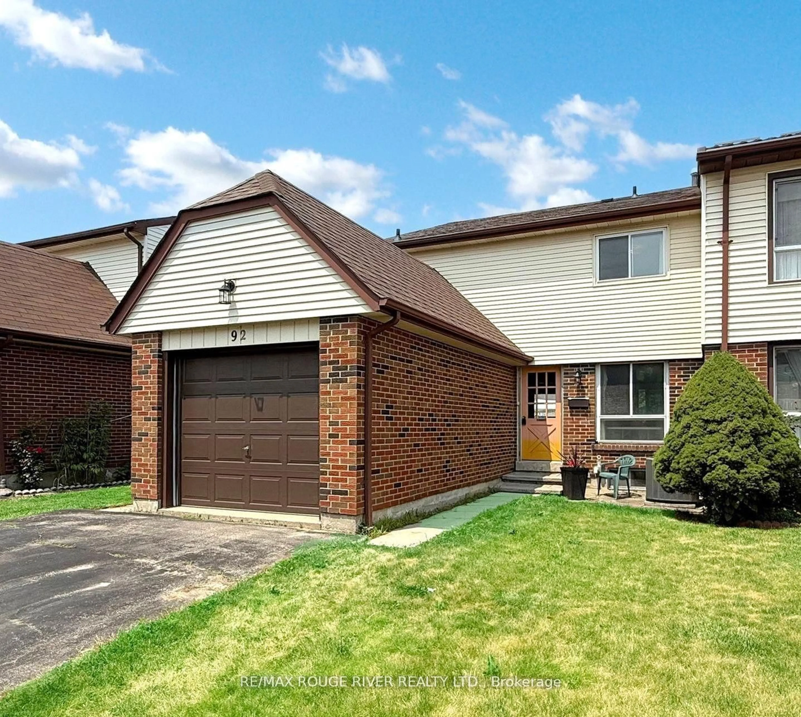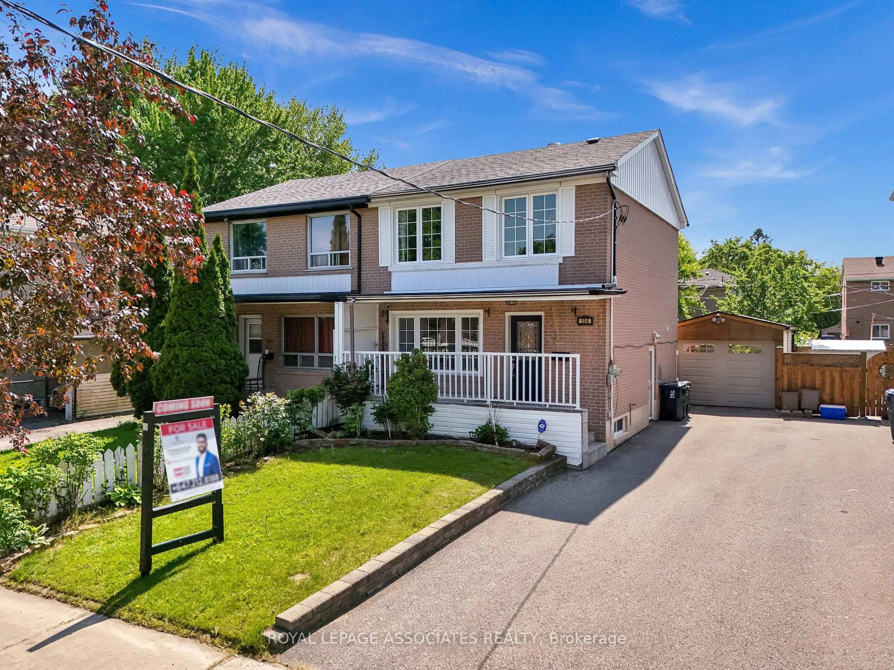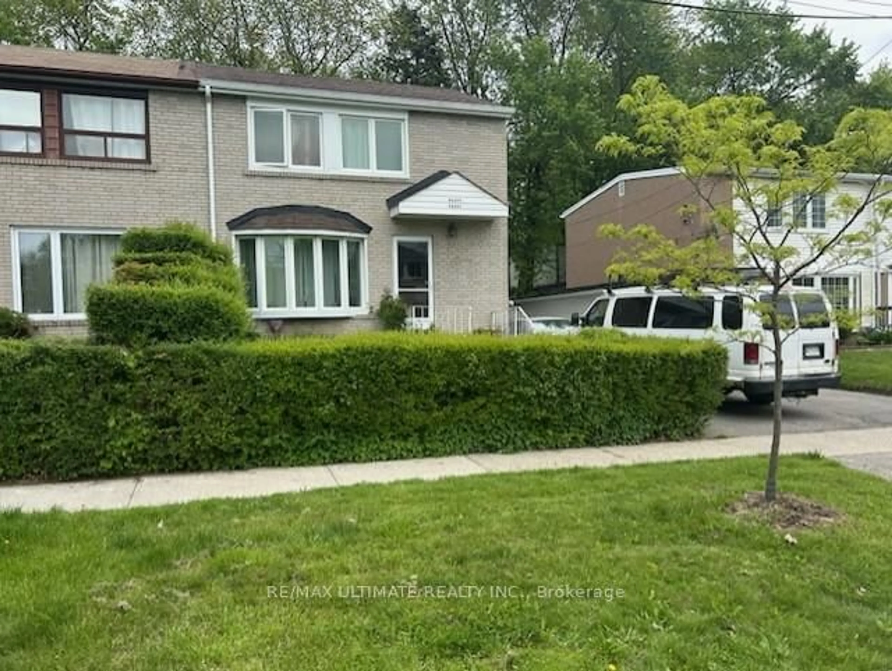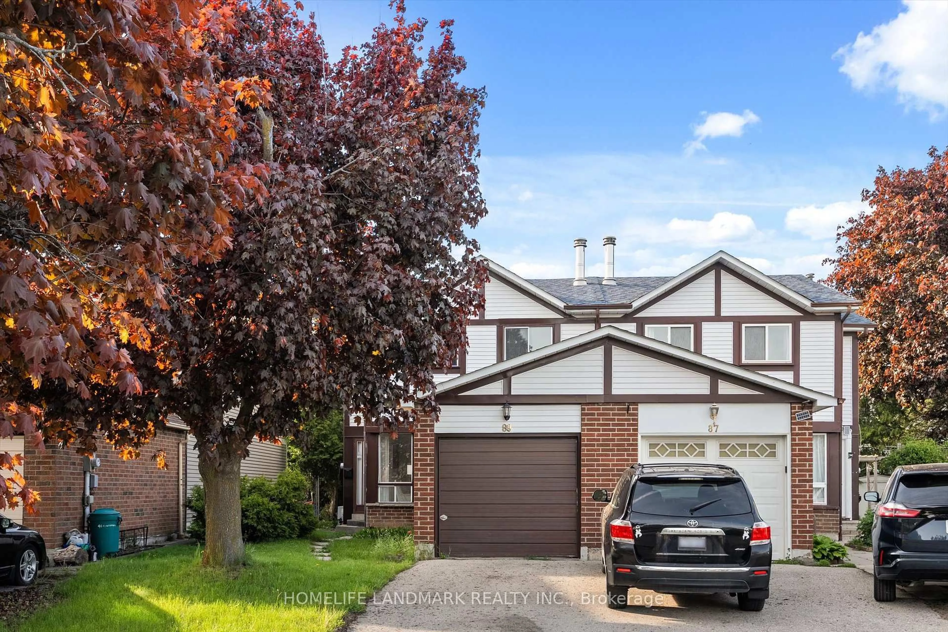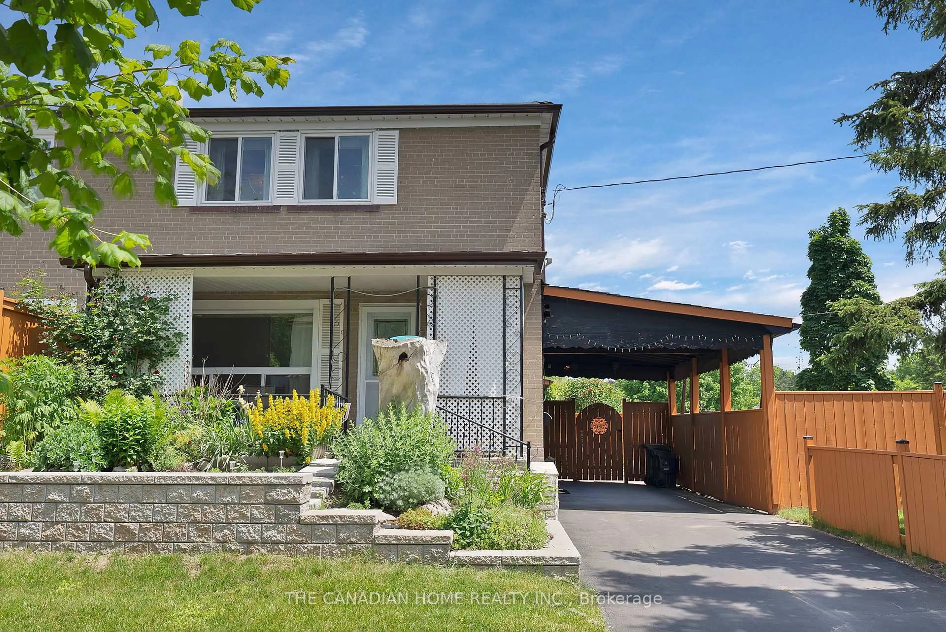Nestled in a quiet cul-de-sac, this beautifully updated home at 21 Tinbury Place offers a warm and inviting atmosphere. With a private driveway and charming interlock patio, you’re greeted by an impressive entryway that sets the tone for the stylish living that lies within. Step inside to discover a bright and airy living and dining area, adorned with gleaming floors and enhanced by abundant natural light streaming through the oversized window. The new recessed lighting adds a contemporary touch, making this space perfect for both entertaining and cozy family gatherings. The heart of the home—the updated kitchen—features sleek stainless steel appliances and ample counter space, making meal prep a delight. Step out onto the deck to savour your morning coffee or host evening barbecues, all while overlooking your expansive and private backyard—an ideal retreat for kids and pets alike.
Upstairs, you’ll find 3 spacious bedrooms and a well-appointed 4-piece bath, perfect for growing families needing room to thrive. Additionally, the convenience of a separate entrance to the newly finished basement opens up endless possibilities, whether for in-laws or rental income. This versatile space includes two extra bedrooms, a storage room, and a three-piece bathroom. You’ll also find the laundry area and extra space that can be utilized as a partial kitchen.
This location has easy access to the TTC and Hwy 401. You're just 10 minutes from U of T Scarborough and Centennial College. Enjoy the convenience of nearby schools, parks, shopping, and dining options, all within reach. Embrace the opportunity to create lasting memories in this wonderful home!
Inclusions: Negotiable items are Kitchen Table & 2 High Chairs, Extra Refrigerator in Basement, Bed Frame & Mattress Box in Master Bedroom, Metal Bed Frame in 2nd bedroom, Basement white table & 4 Chairs, Dining Set and Living Room Furniture., Dryer, Furniture, Microwave, Other, RangeHood, Smoke Detector, Stove, Washer
