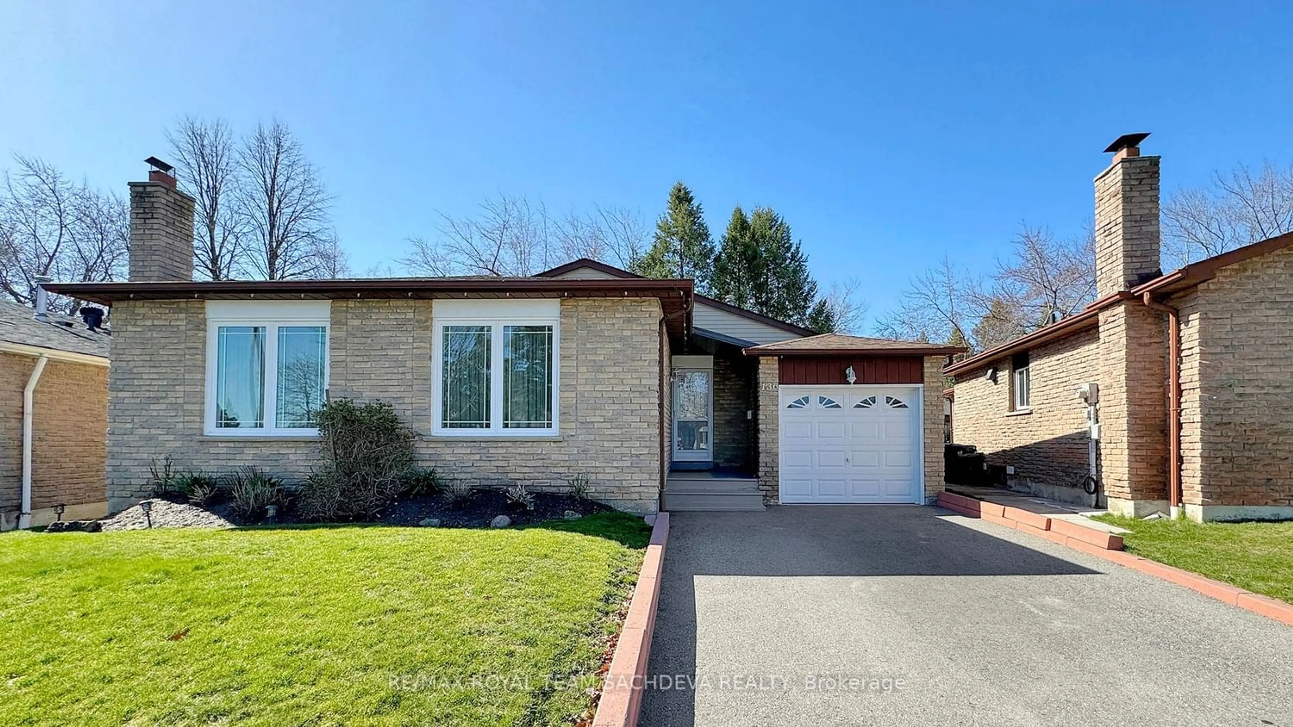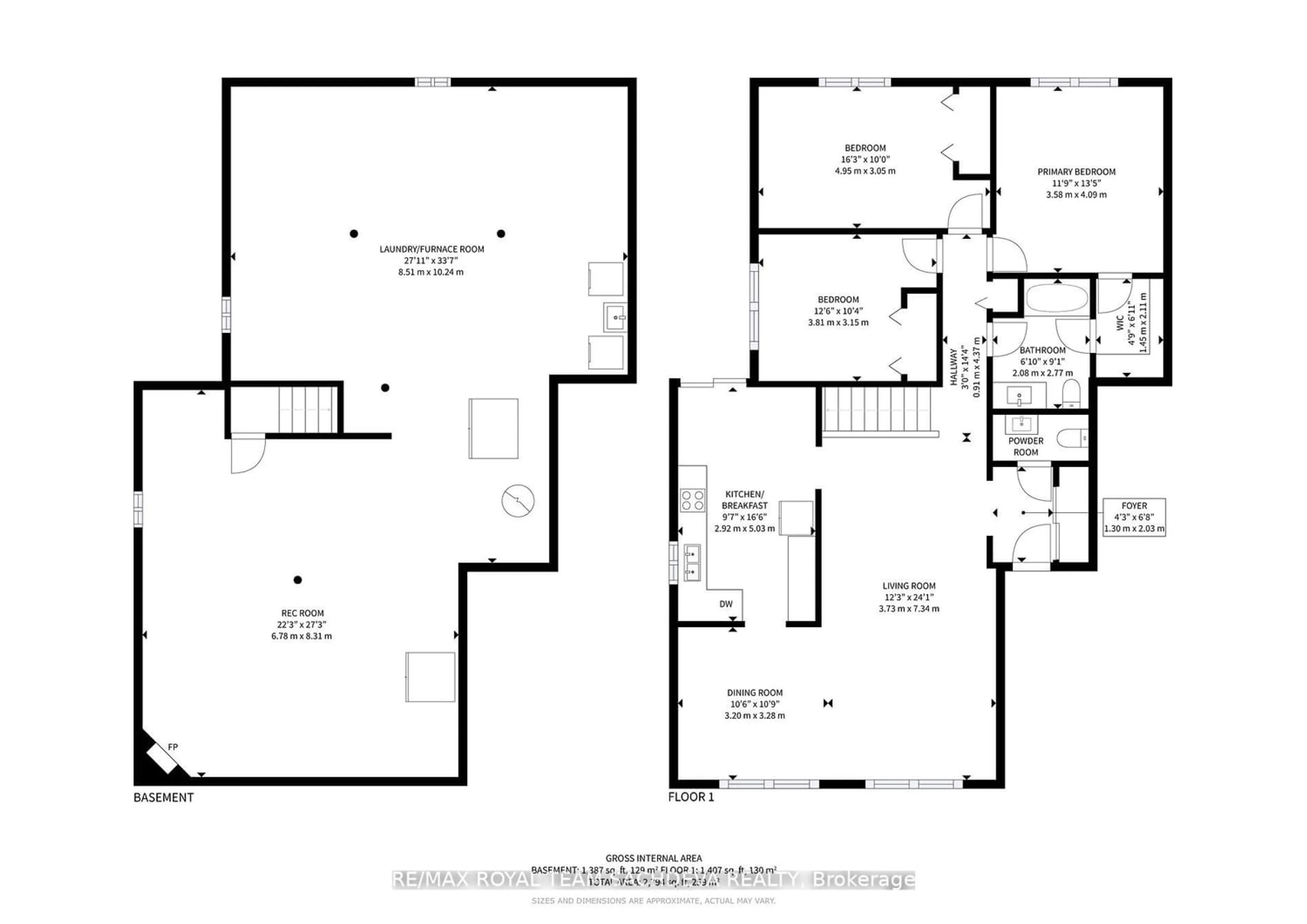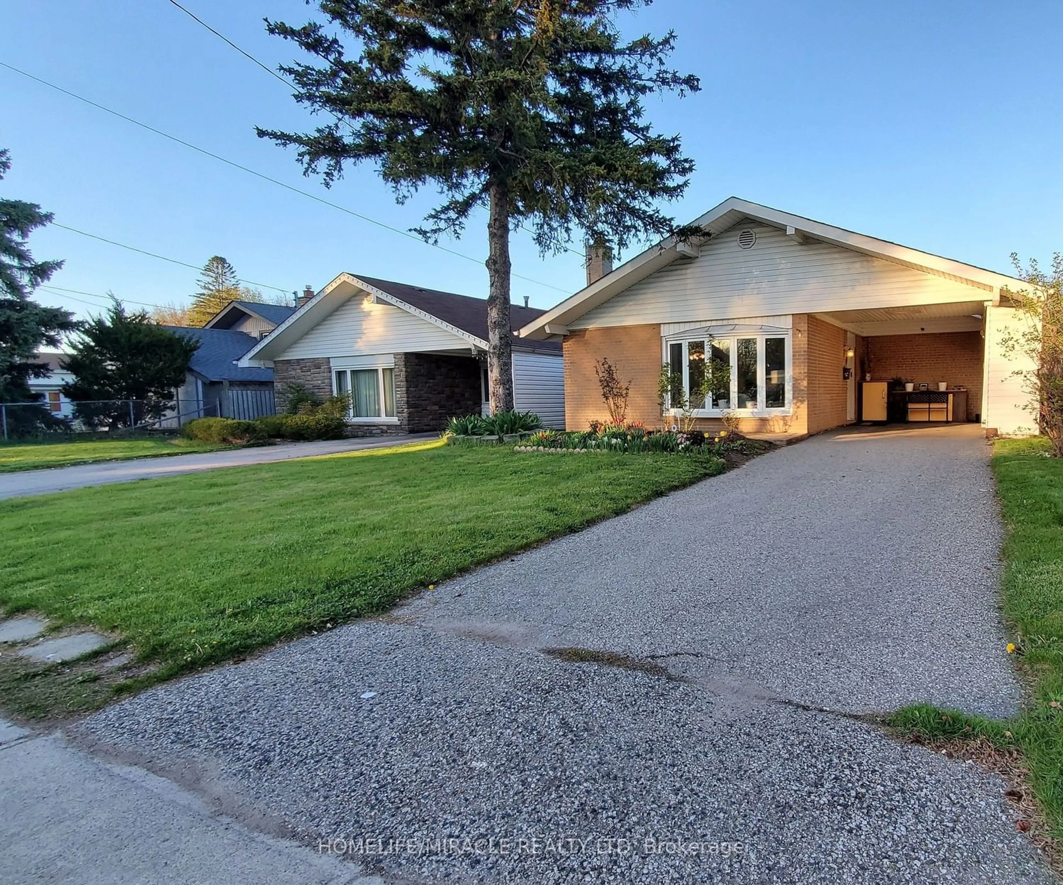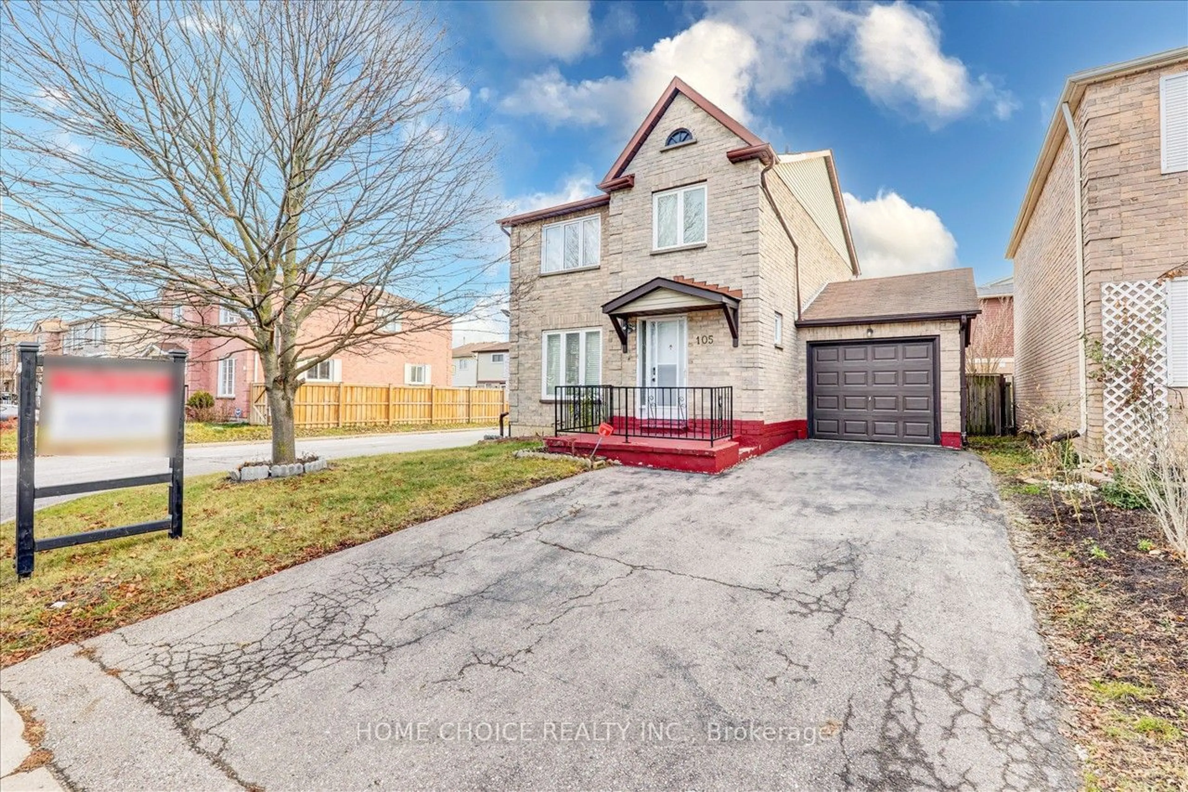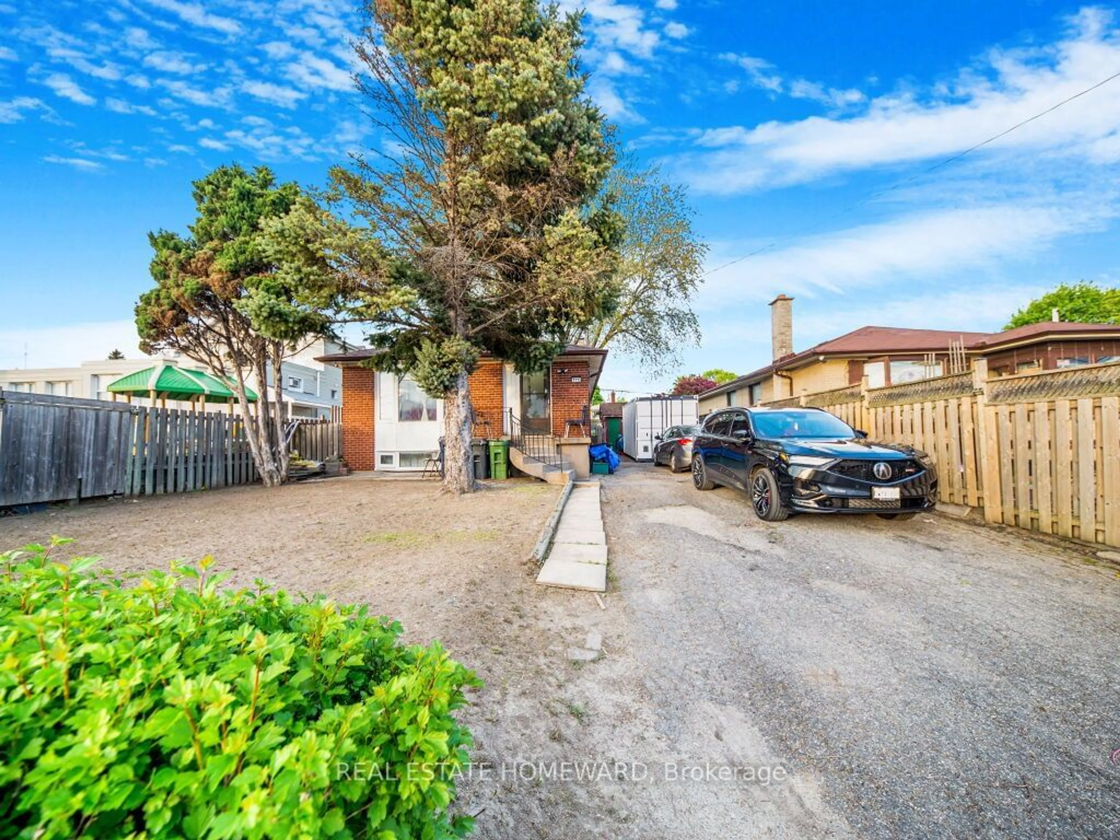136 Fawcett Tr, Toronto, Ontario M1B 3A5
Contact us about this property
Highlights
Estimated ValueThis is the price Wahi expects this property to sell for.
The calculation is powered by our Instant Home Value Estimate, which uses current market and property price trends to estimate your home’s value with a 90% accuracy rate.$861,000*
Price/Sqft$788/sqft
Days On Market3 days
Est. Mortgage$4,294/mth
Tax Amount (2023)$3,185/yr
Description
Nestled in a serene neighborhood, this spacious 1403 sqft charming 3-bedroom, 2 washroom on main (Rare find) bungalow exudes warmth and comfort. Boasting 1403 sqft of thoughtfully designed living space, it offers ample room for relaxation and entertainment. Lovingly maintained by its original owners, this home showcases a level of care and attention evident in every corner.Step into your own private oasis with a beautifully manicured backyard, perfect for hosting gatherings or unwinding after a long day. The unfinished basement presents endless possibilities for customization and expansion, allowing you to unleash your imagination.Convenience meets luxury with 2 washrooms on the main floor, including one semi ensuite, ensuring comfort for all occupants. A garage and paved driveway provide ample parking space and ease of access. Recent updates including a roof in 2020, Windows in 2023, Furnace in ~2018, and Air conditioner in 2023 ensure peace of mind and efficiency. Conveniently located within walking distance to TTC, commuting is a breeze. Additionally, enjoy a short drive to University of Toronto, Centennial College, Walmart, Scarborough Town Centre, and easy access to the 401.Don't miss out on this exceptional opportunity to own a piece of tranquility in the heart of convenience. Schedule your viewing today and make this bungalow your forever home!
Upcoming Open House
Property Details
Interior
Features
Main Floor
Kitchen
2.92 x 5.03Ceramic Floor / Breakfast Area
Breakfast
2.92 x 5.03Ceramic Floor / W/O To Deck / Combined W/Kitchen
Prim Bdrm
4.09 x 3.58W/I Closet / Semi Ensuite / California Shutters
Living
7.34 x 3.73Hardwood Floor / Picture Window
Exterior
Parking
Garage spaces 1
Garage type Attached
Other parking spaces 4
Total parking spaces 5
Property History
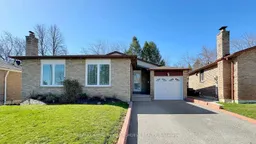 40
40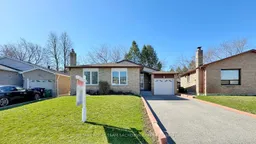 39
39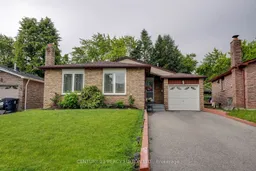 18
18Get an average of $10K cashback when you buy your home with Wahi MyBuy

Our top-notch virtual service means you get cash back into your pocket after close.
- Remote REALTOR®, support through the process
- A Tour Assistant will show you properties
- Our pricing desk recommends an offer price to win the bid without overpaying
