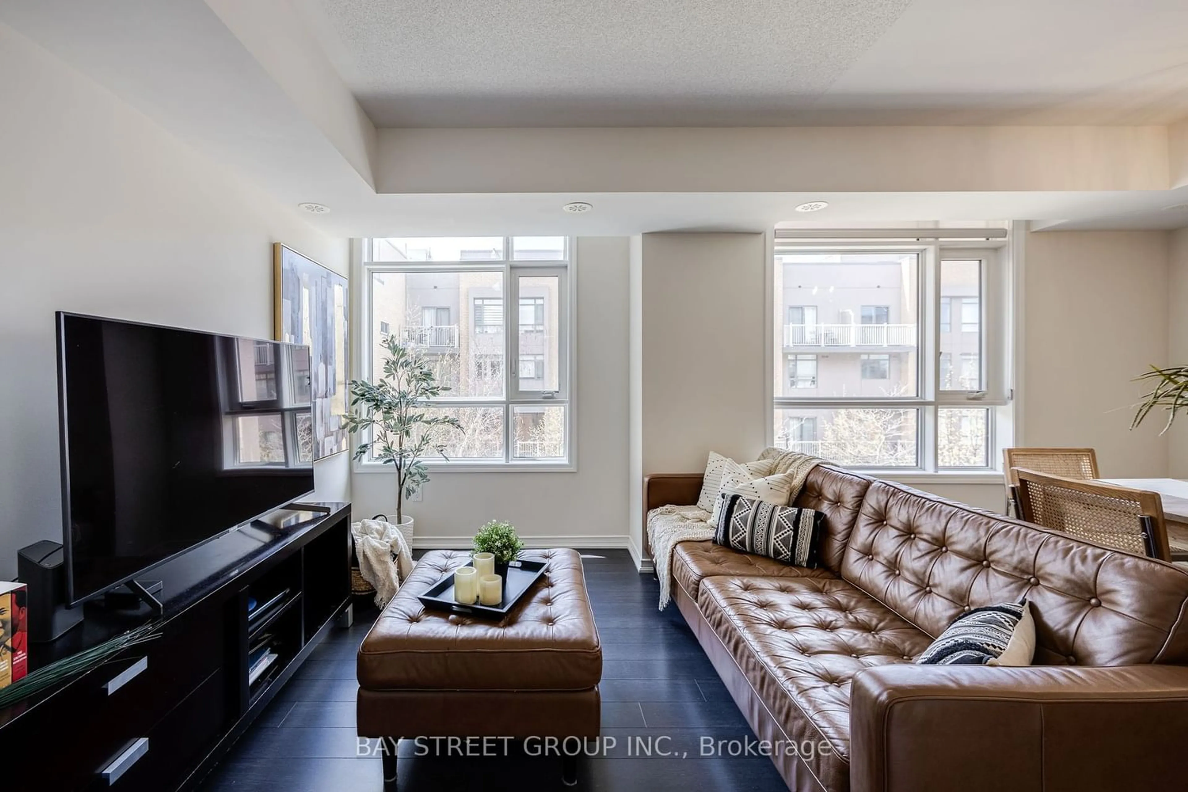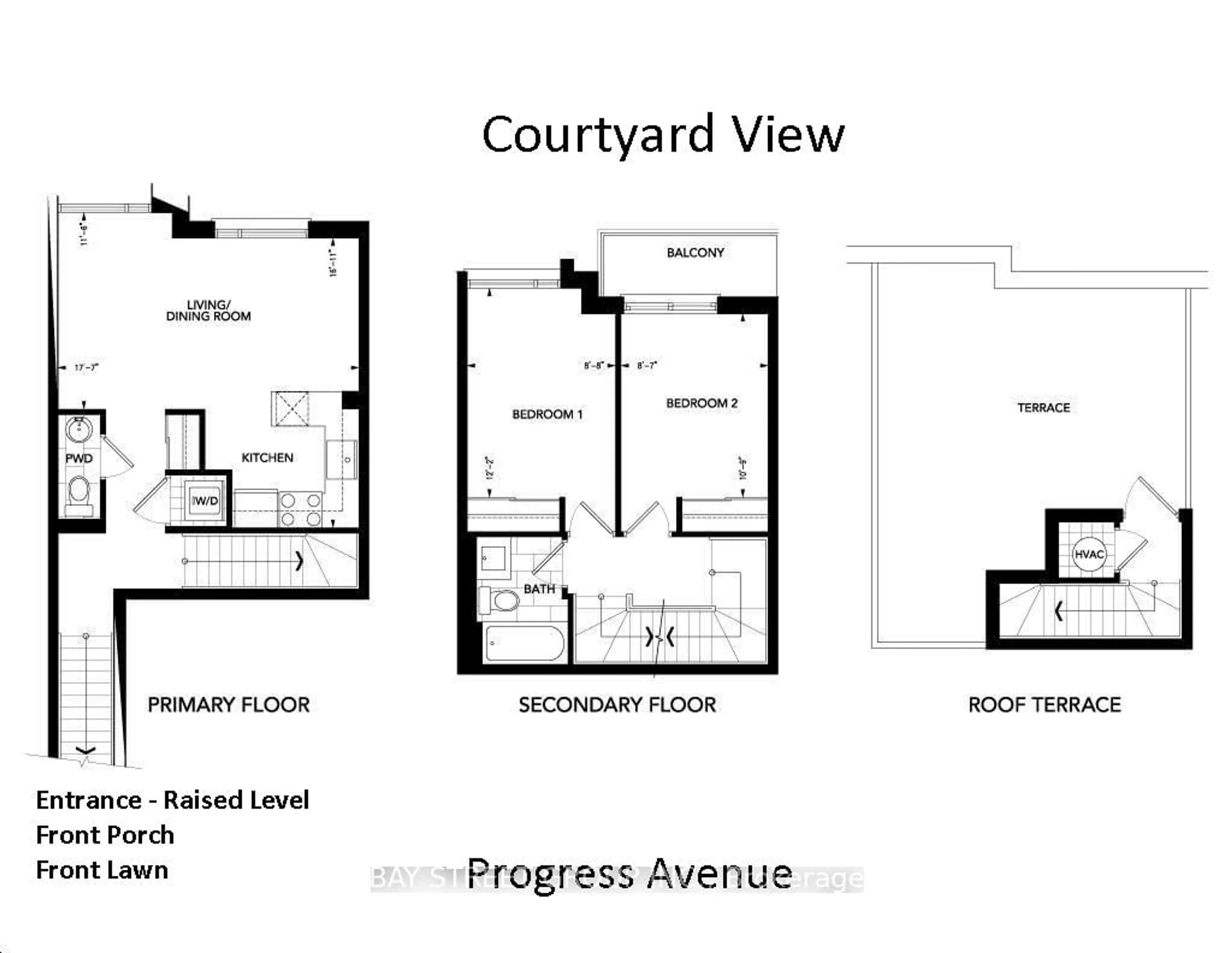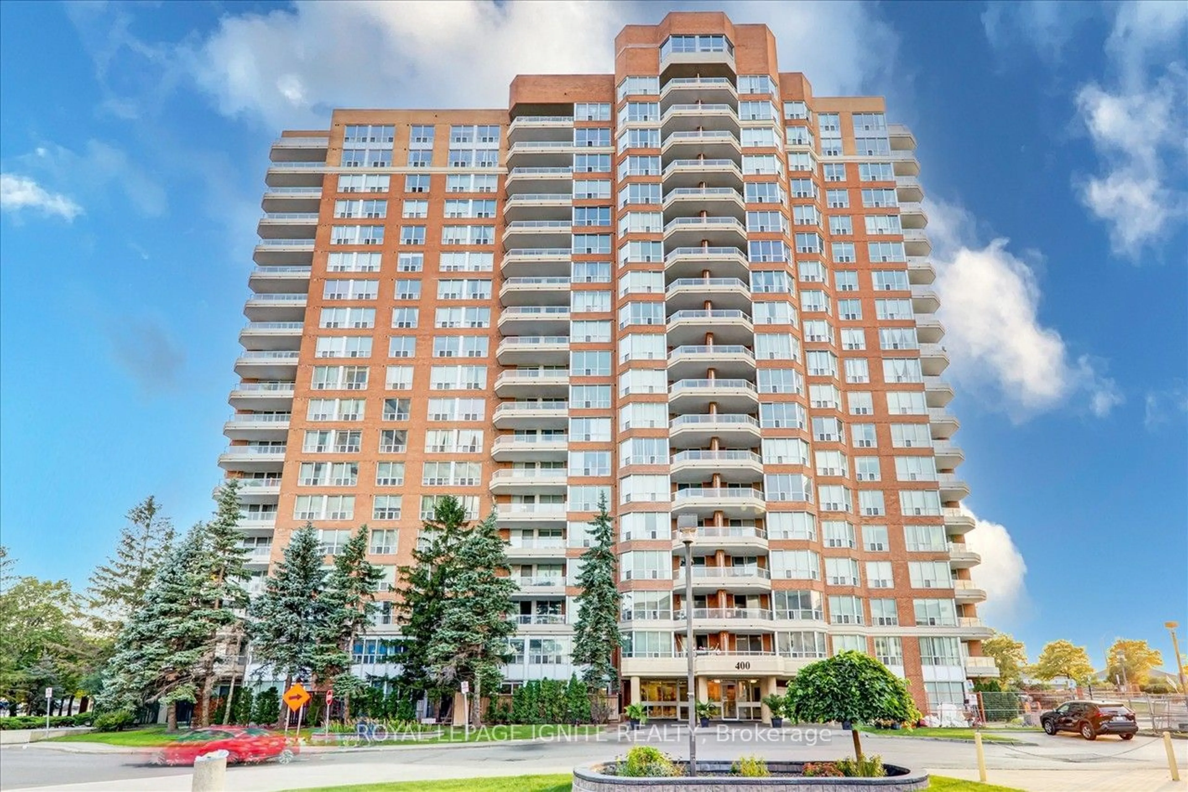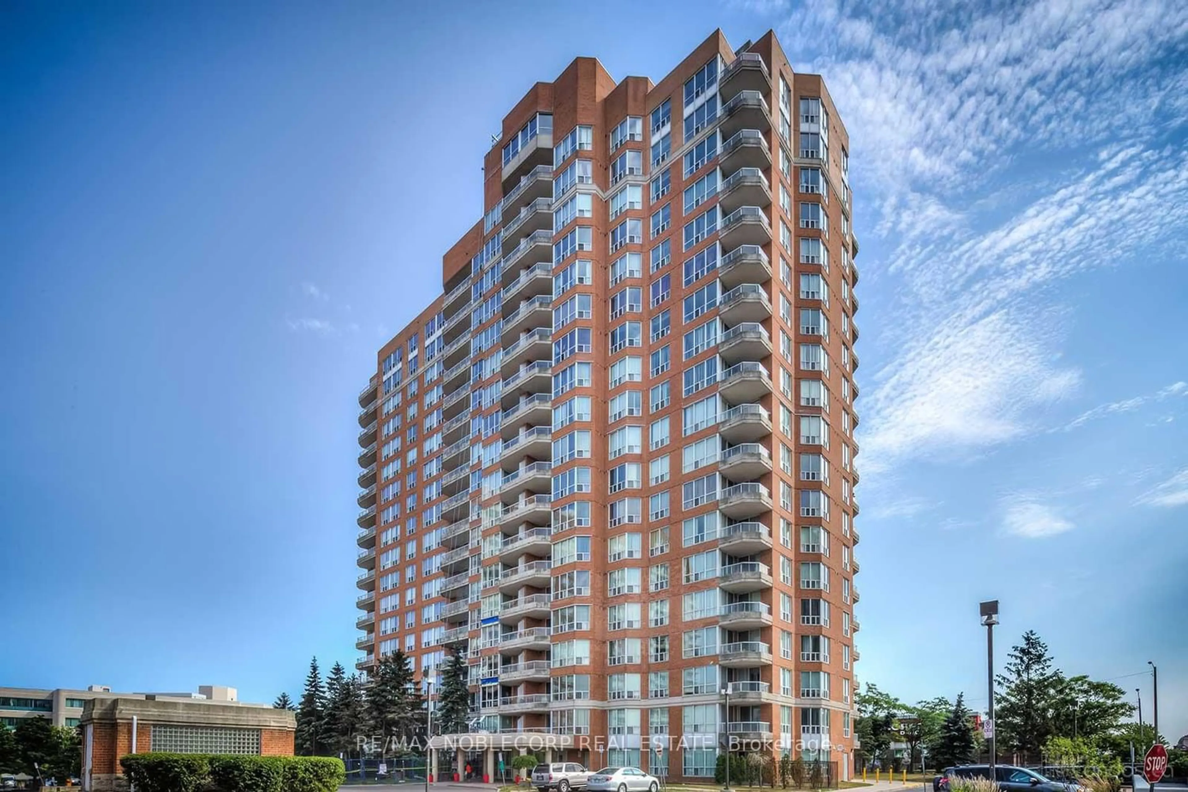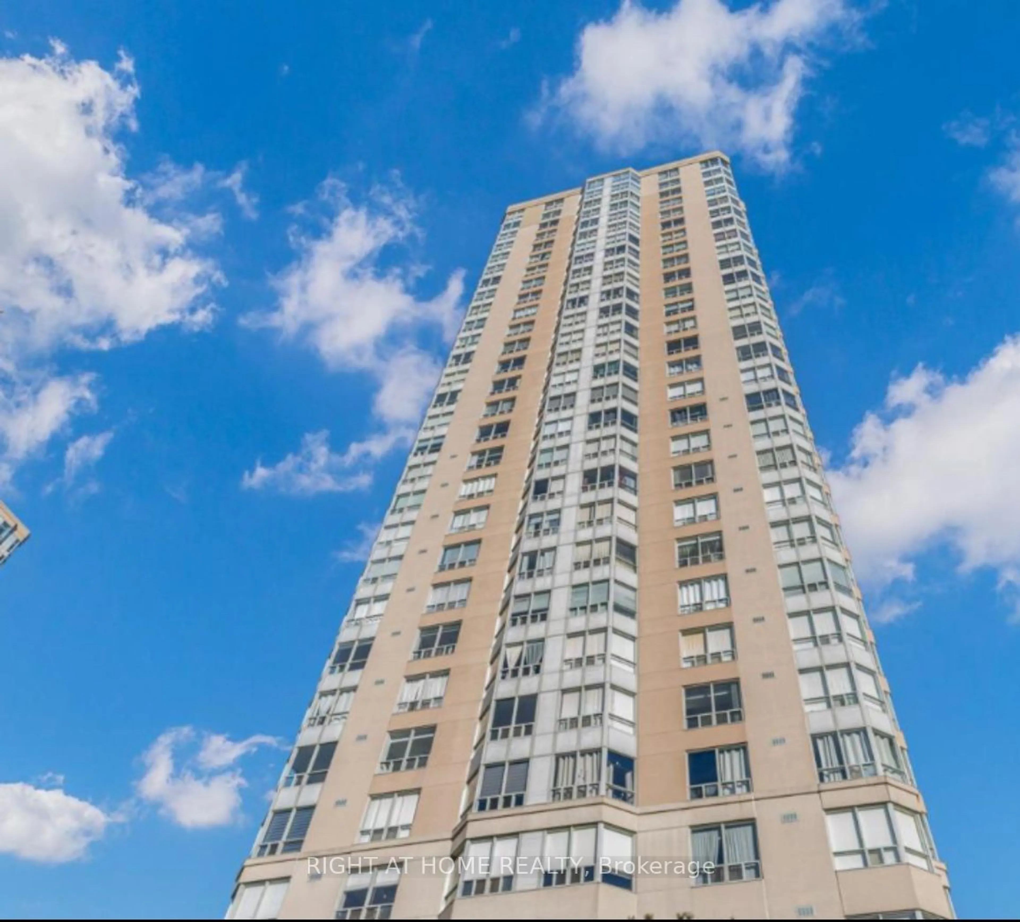1070 Progress Ave #305, Toronto, Ontario M1B 0C5
Contact us about this property
Highlights
Estimated ValueThis is the price Wahi expects this property to sell for.
The calculation is powered by our Instant Home Value Estimate, which uses current market and property price trends to estimate your home’s value with a 90% accuracy rate.$583,000*
Price/Sqft$550/sqft
Days On Market13 days
Est. Mortgage$2,577/mth
Maintenance fees$473/mth
Tax Amount (2023)$2,798/yr
Description
This Townhome Features Palette Of Light Stone/Brick Exterior With A Welcoming Street Appeal. Located At The Quiet End-Block Of The Complex, This Unit Has A Beautifully Landscaped Front w/ Lawn, Porch Space. It Sits Gracefully Above The Ground w/ Its Over 1000SF Space Split Into 2 Levels. Moving One Level Up To The Main Floor Offers Residents Privacy, Family & Social Time. The 2 Bedrooms Above Make A Restful Place. Living, Dining, Bedrooms Are Brightly Lit w/ Natural Light Shining Through The Large Windows Paired w/ Dual Roller Blinds, Blackout Roller Blinds(Primary BR); Patio Door W/O To Balcony(2nd BR) Tuning Optimum Lighting As Needed. The Suite Comes w/ Excellent Amenities Such As An Open-Concept Kitchen w/ Wrap-Around Granite Counter Space, Undermount Sink , Cabinetry. Interior Stairs Setting Outside Main Living Areas Boost Extra Space. This Home Includes A 302SF Rooftop Terrace With Amazing City Skyline & Sunset Views Accompanied With A BBQ Set-Up, Making It A Perfect Lounge Area For Family and Friends.
Property Details
Interior
Features
2nd Floor
Living
5.35 x 2.03Combined W/Dining / Laminate / O/Looks Garden
Dining
5.35 x 2.03Combined W/Living / Laminate / O/Looks Garden
Kitchen
3.43 x 2.44Granite Counter / Laminate / B/I Appliances
Exterior
Features
Parking
Garage spaces 1
Garage type Underground
Other parking spaces 0
Total parking spaces 1
Condo Details
Amenities
Bbqs Allowed, Rooftop Deck/Garden, Visitor Parking
Inclusions
Property History
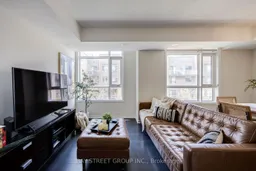 23
23Get an average of $10K cashback when you buy your home with Wahi MyBuy

Our top-notch virtual service means you get cash back into your pocket after close.
- Remote REALTOR®, support through the process
- A Tour Assistant will show you properties
- Our pricing desk recommends an offer price to win the bid without overpaying
