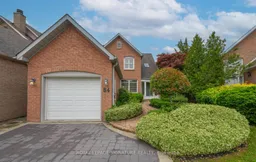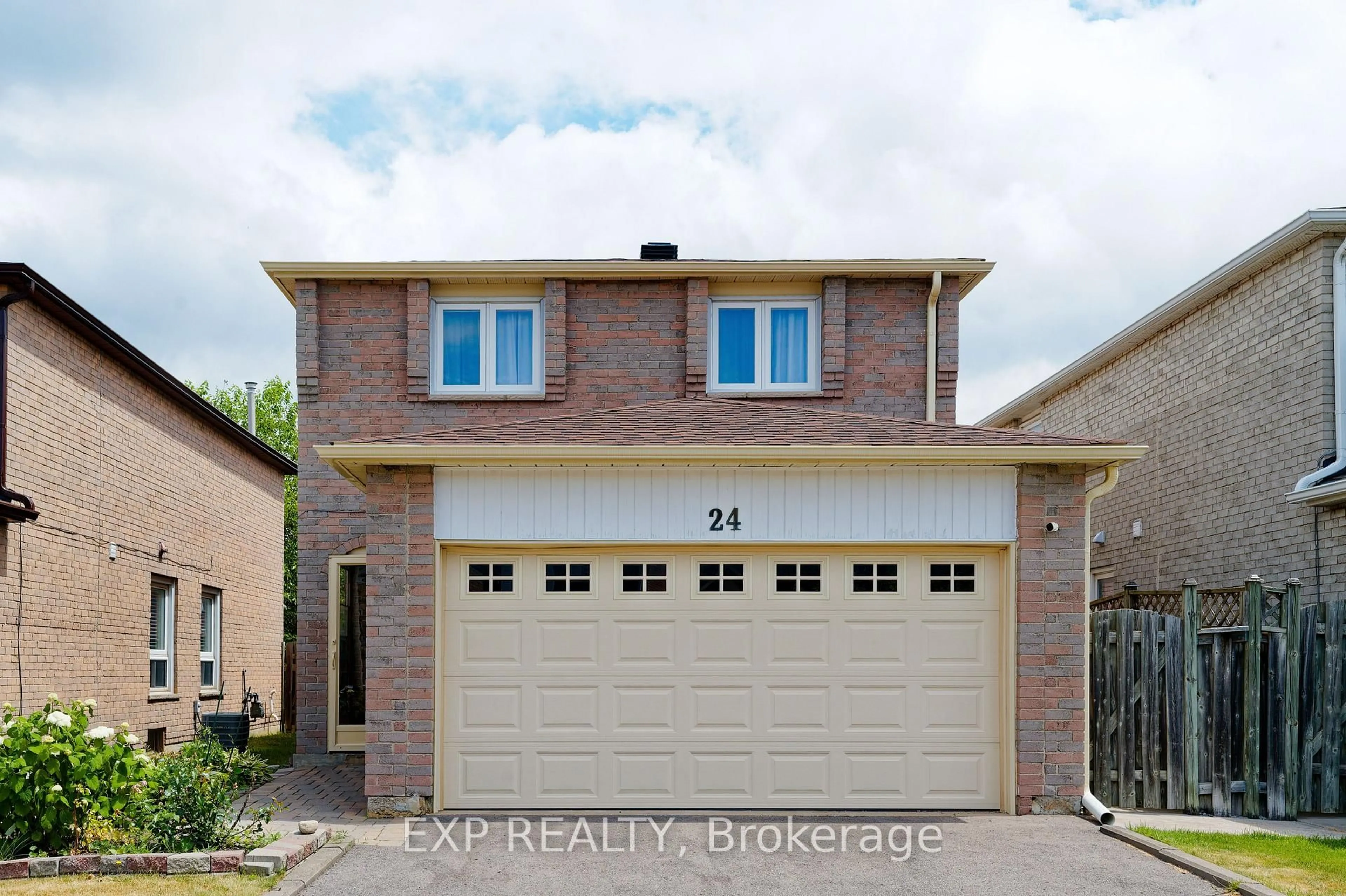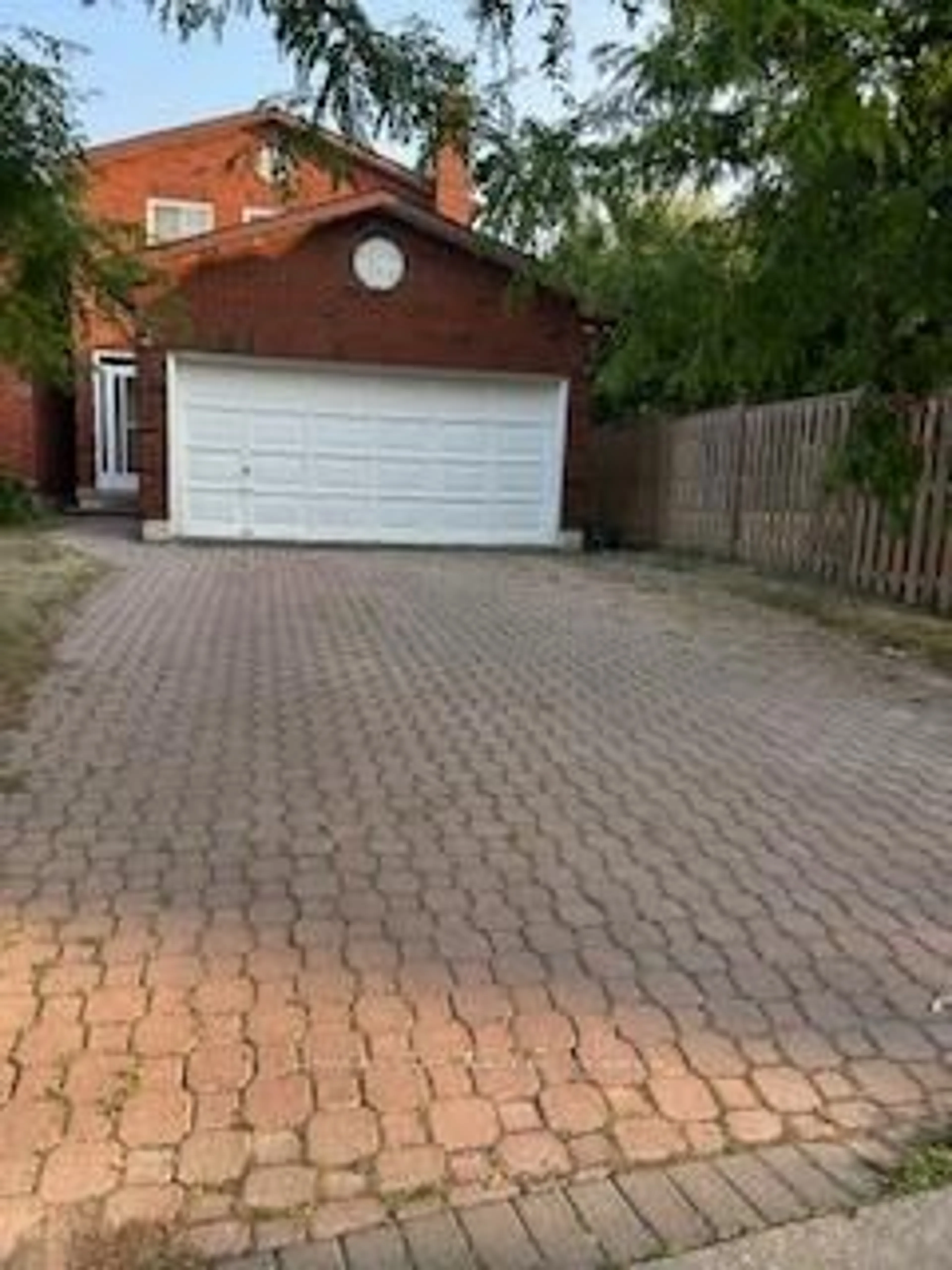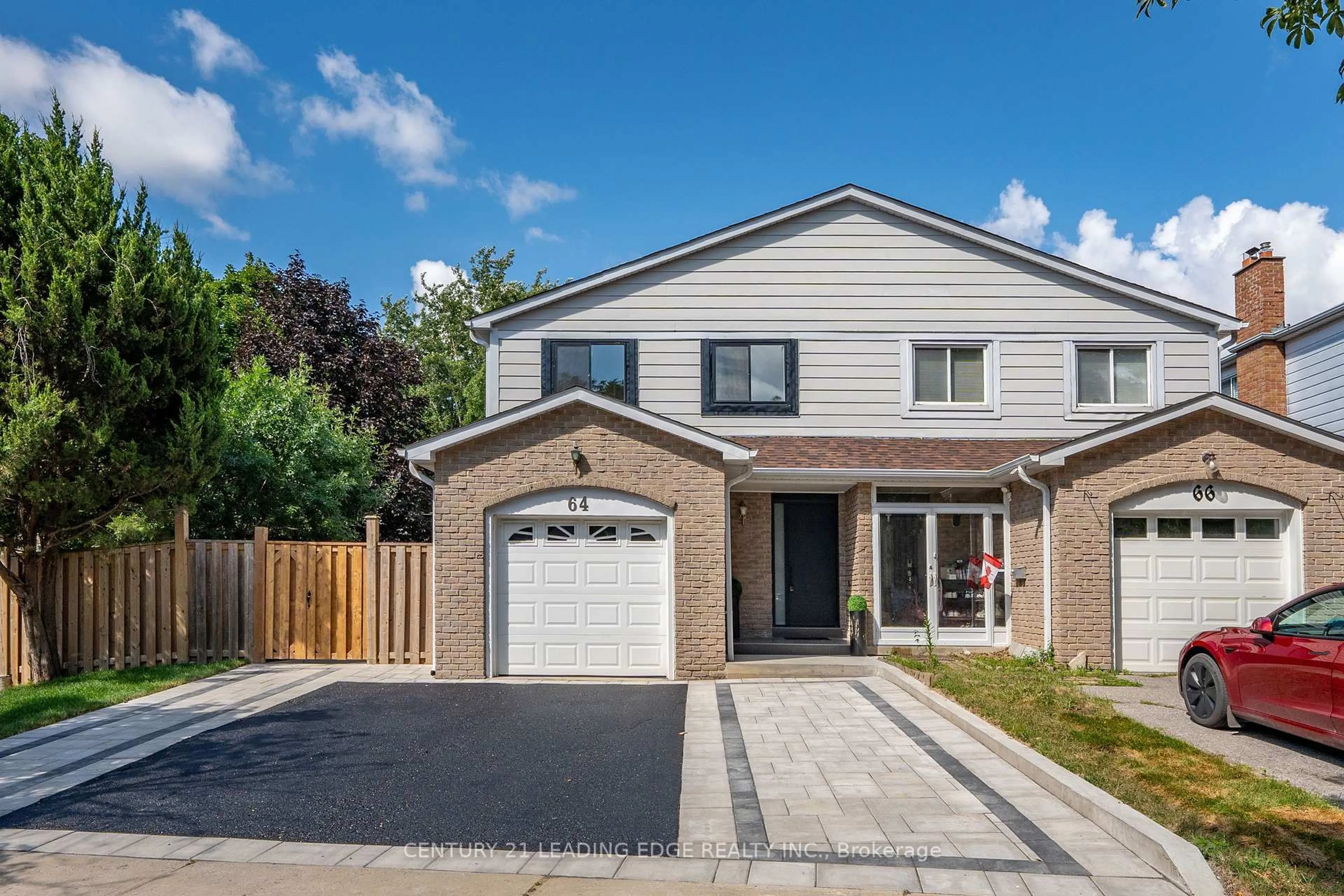Wow! Lucky *8* FAll IN LOVE On Arguably One Of The BEST STREETS In This *Sought After QUIET Community*The Outstanding Curb Appeal (DOUBLE PATTERNED DRIVEWAY) Draws You Into This Beautifully UPGRADED Home! Enjoy Your Morning Coffee In The Charming Enclosed Porch! Step Through The Front Door & You're Greeted By A Bright *Open Concept Layout On The Main Floor* Bathed In Natural Light From AN ADDED SKYLIGHT! The Main Floor Features Rich Hardwood Flooring & Smooth Ceilings, With The POPCORN CEILINGS Thoughtfully REMOVED! Relax By Gas Fireplace In The Formal Living Room, Which Seamlessly Flows Into The Dining Area (Glass Block Window Added For Privacy) & Opens To A Spectacular Kitchen. The Kitchen Boasts A Huge Centre Island, Gas Stove, Upgraded High End Appliances, & A Stunning View Of The Deck & Backyard --Perfect For Both Everyday Living & Entertaining! Convenient Main Floor Laundry With Rolling Cupboard For Stacked Washer/Dryer Access! Back Dr W/Sliding Screen Walk-out To Relaxing Deck! Upgraded Baseboards, Window & Door Casings, Interior Doors, Windows, Crown Mouldings & So Much More ADDED VALUE! The Second Level Continues With Rich Oak Hardwood Flooring Throughout! Step Into The *Primary Retreat* Featuring An Ensuite Bath With A Walk -In Shower! California Shutters Enhance Every Room On This Floor Adding Style & Privacy! The Main 4 Piece Bathroom Offers A Relaxing Whirlpool Tub! Two Additional Well-Sized Bedrooms Complete This Level, Perfect For Family Or Guests! The Finished Basement Features A Spacious Recreation Room (HARDWOOD FLOORS) With A Fireplace, Sauna/Wiring Only, 3-Piece Bath & A Workshop. Additional Convenient Storage Has Also BEEN ADDED Throughout The Basement! Enjoy This Spectacular Pie Shaped Lot Featuring A Walkout To A Beautiful Upper Deck & A Lower Deck Surrounded By Magnificent Perennial Gardens! UNWIND With A Glass Of Wine On Quiet Evenings & Take In The SERENITY Of STAR-FILLED SKIES! NO QUESTION THIS IS A TRULY **ONE OF A KIND* HOME
Inclusions: Custom Panelled KitchenAid Fridge, SS GAS STOVE, B/In SS Micro, B/In SS Oven, SS Miele Dw, Front Loading Stacked Washer/Dryer, Rolling Cupboard For Access to Washer & Dryer, GB& E, Cac, CVAC -Including Garage, Stand up Freezer In LLevel, In/Ground Sprinkler, Sauna-Wiring Only, 3 Wall Mounted Tv's, Piano, Natural Gas BBQ, Elf's, California Shutters,
 37
37





