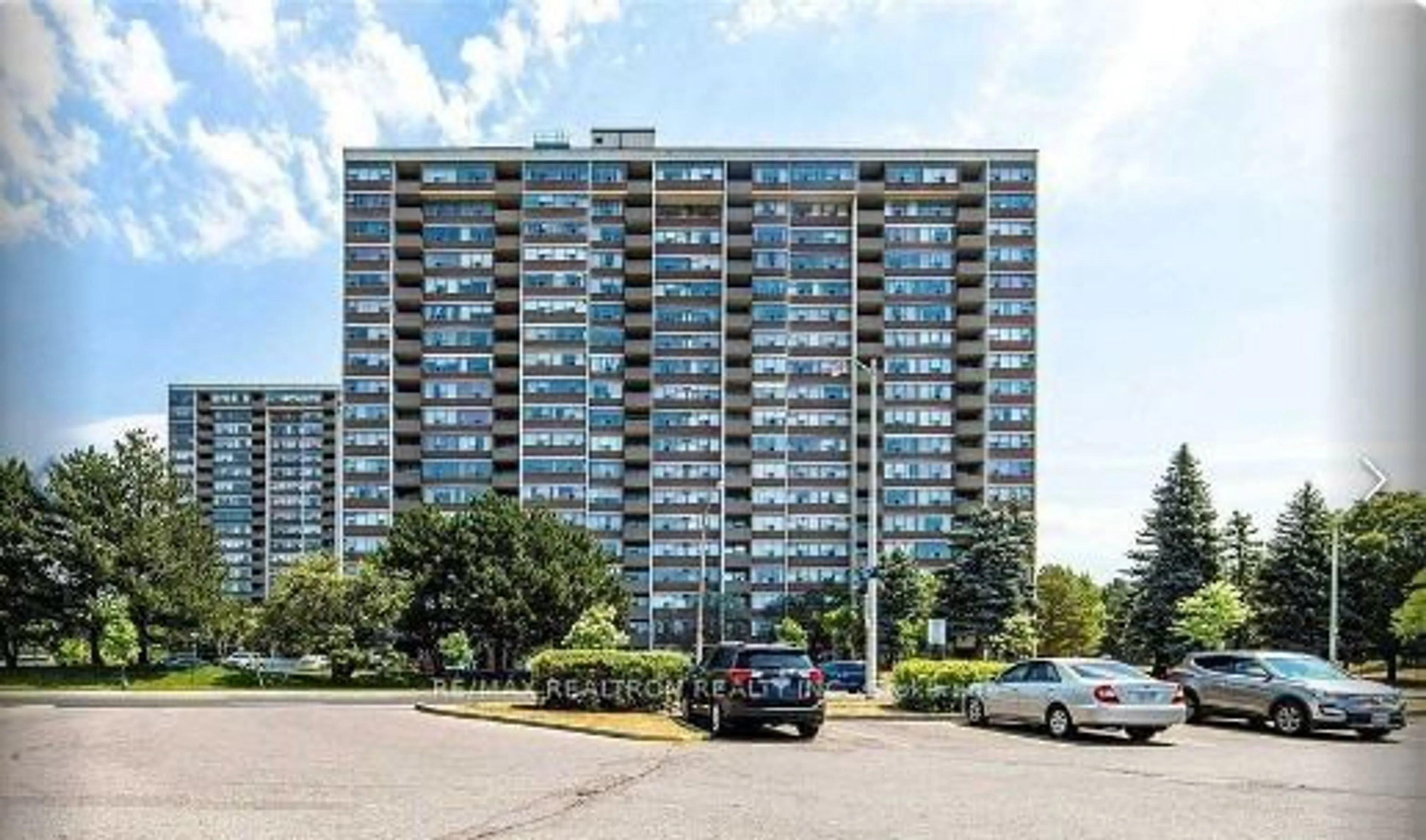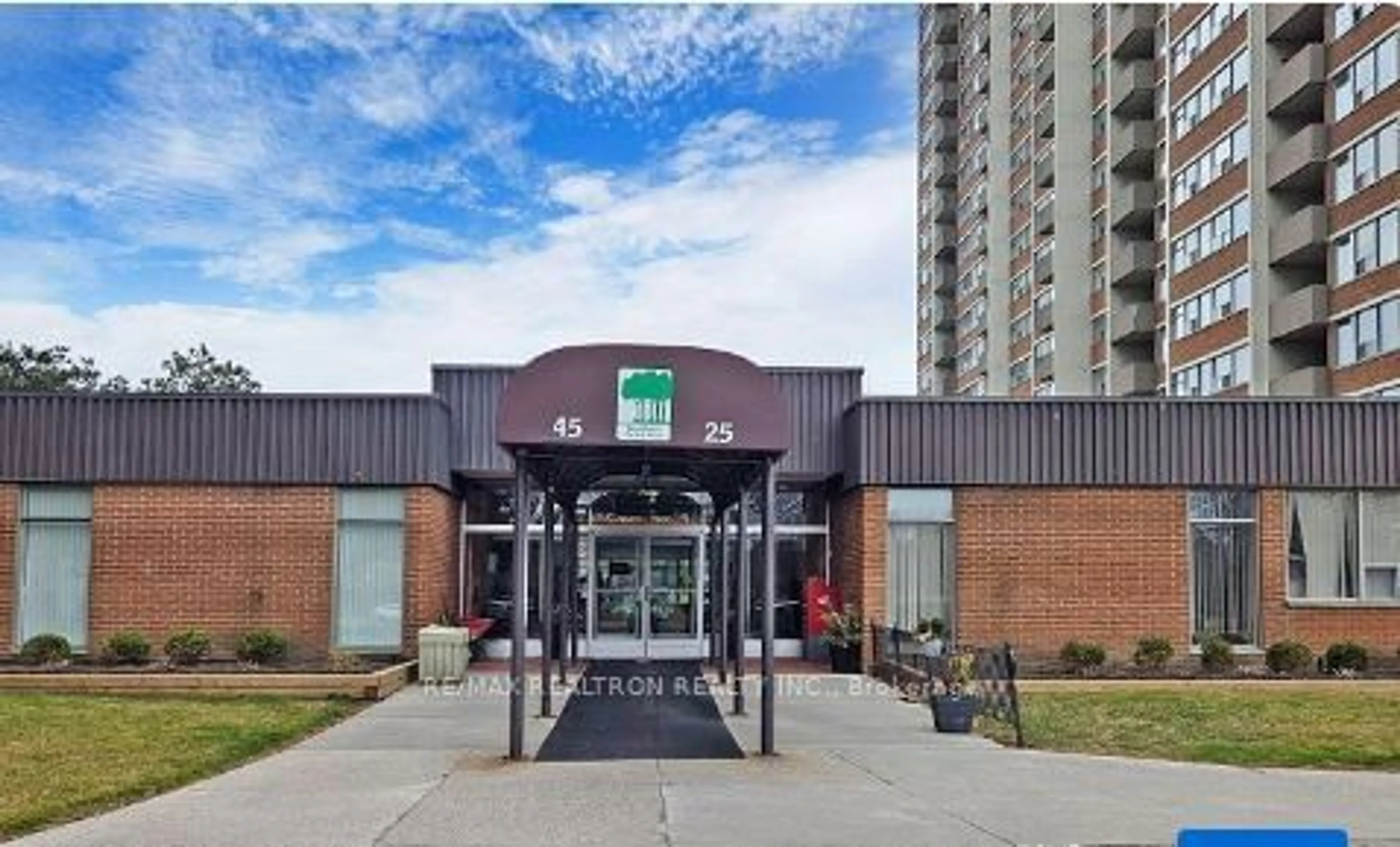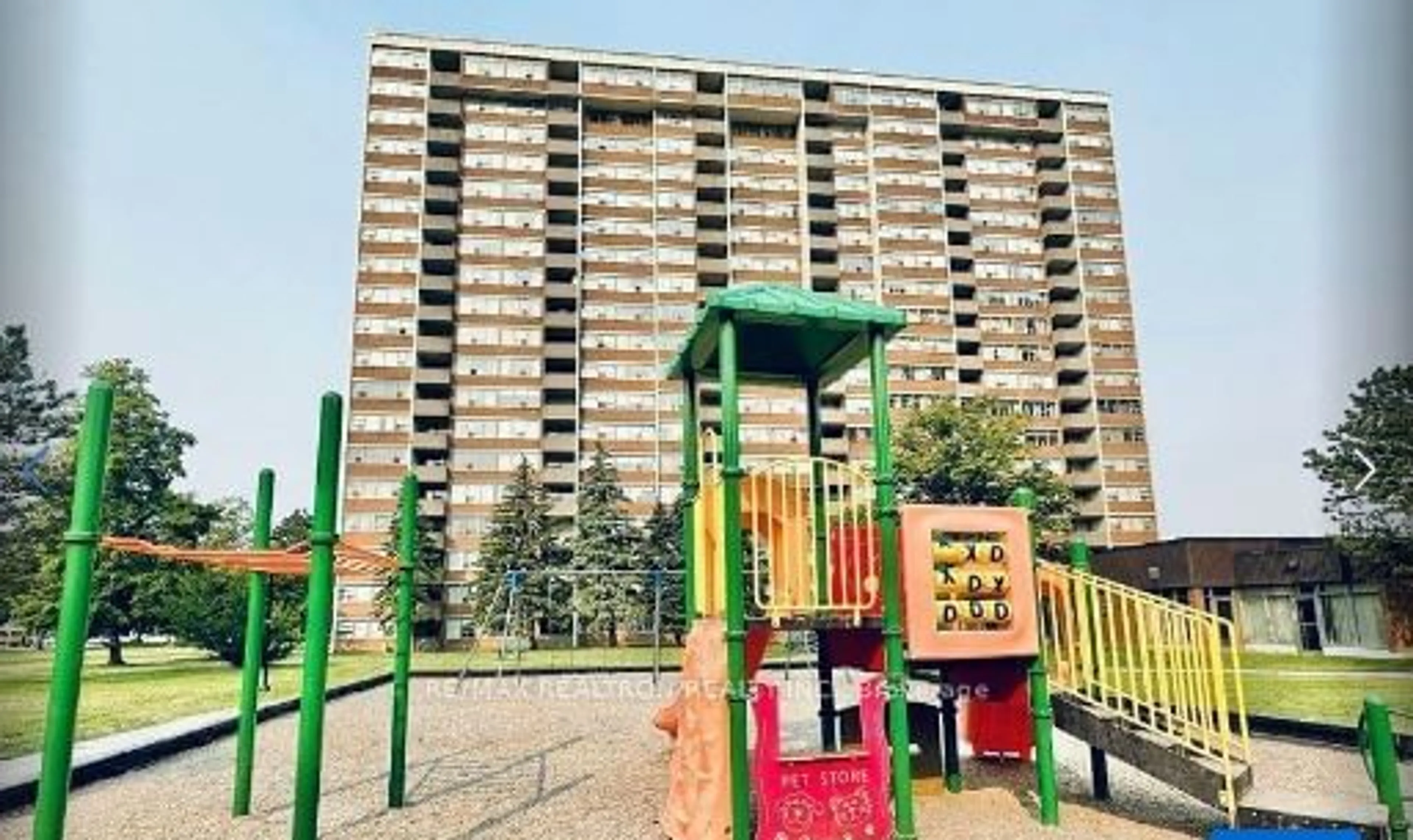25 Silver Springs Blvd #1211, Toronto, Ontario M1V 1M9
Contact us about this property
Highlights
Estimated ValueThis is the price Wahi expects this property to sell for.
The calculation is powered by our Instant Home Value Estimate, which uses current market and property price trends to estimate your home’s value with a 90% accuracy rate.$469,000*
Price/Sqft$443/sqft
Days On Market12 days
Est. Mortgage$1,803/mth
Maintenance fees$622/mth
Tax Amount (2023)$1,360/yr
Description
Not a misprint! Sought-after "Woodlands on the Park" complex in Prestigious L'Amoreaux Community in the Heart of Scarborough with every amenity one can want! Large 2 BR & 1 Full Bath Open unobstructed West View. Virtually fully Renovated in 2022! With top quality finishes! Gourmet white Kitchen W/ New Cabinets, Quartz Countertop, Hi-end Backsplash, Bathroom W/New Bathtub, Vanity, Ceramic Tiles, All new shaker design doors and door hardware! Tall Baseboards, Gleaming Wood Floors, and crown mouldings, smooth Ceilings thruout, ..all prof painted ..mirrored sliders and more! 24/7 Security, Well equipped Gym, Indoor & Outdoor Pool, Tennis Court, Party + Meeting Hall. Short walk to L'Amoreaux Park, minutes from Scarb Grace Hospital & Silver Springs P.S, Easy Access to TTC! Bridlewood Mall steps away! Condo fees include everything but hydro!
Property Details
Interior
Features
Main Floor
Living
4.90 x 3.60Combined W/Dining / Laminate
Dining
3.62 x 3.32Combined W/Living / Laminate
Kitchen
4.40 x 2.48Ceramic Floor / Renovated / Granite Counter
Prim Bdrm
4.92 x 3.45Laminate / Mirrored Closet
Exterior
Features
Parking
Garage spaces 1
Garage type Underground
Other parking spaces 0
Total parking spaces 1
Condo Details
Amenities
Concierge, Gym, Indoor Pool, Outdoor Pool, Tennis Court, Visitor Parking
Inclusions
Property History
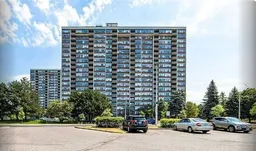 24
24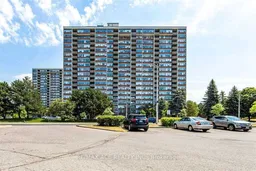 18
18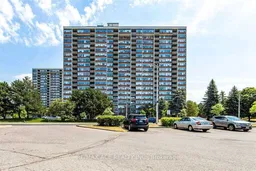 18
18Get an average of $10K cashback when you buy your home with Wahi MyBuy

Our top-notch virtual service means you get cash back into your pocket after close.
- Remote REALTOR®, support through the process
- A Tour Assistant will show you properties
- Our pricing desk recommends an offer price to win the bid without overpaying
