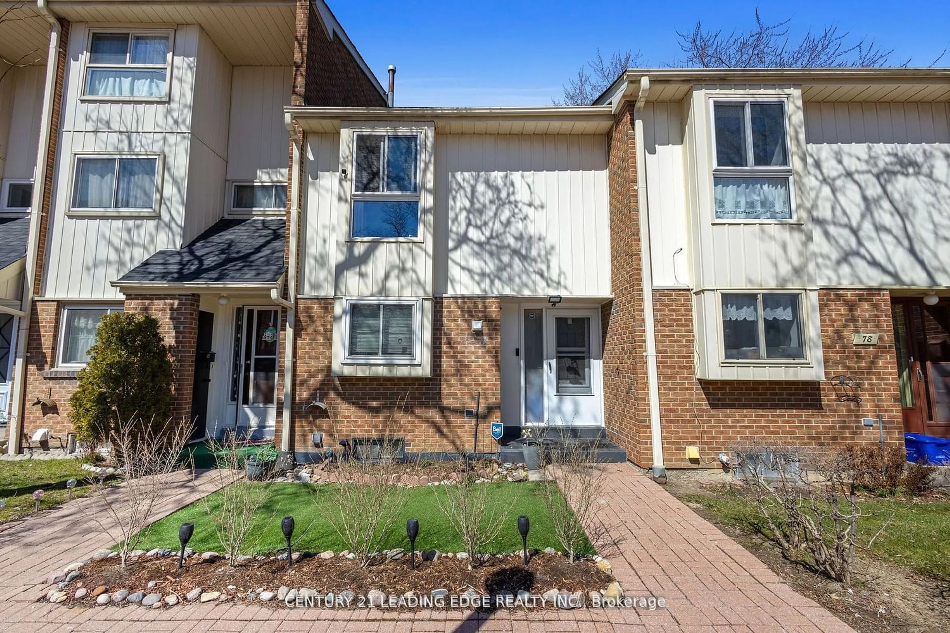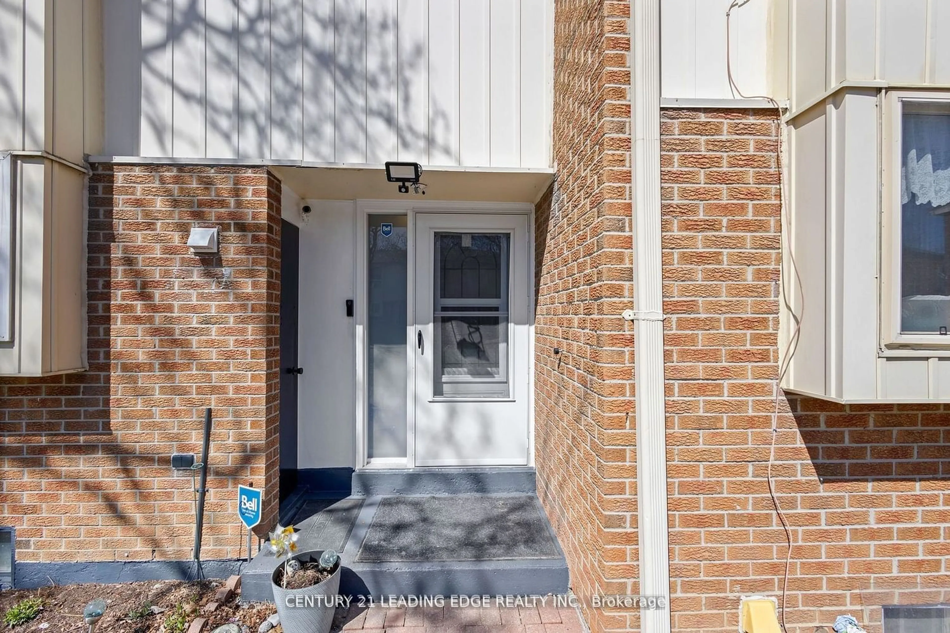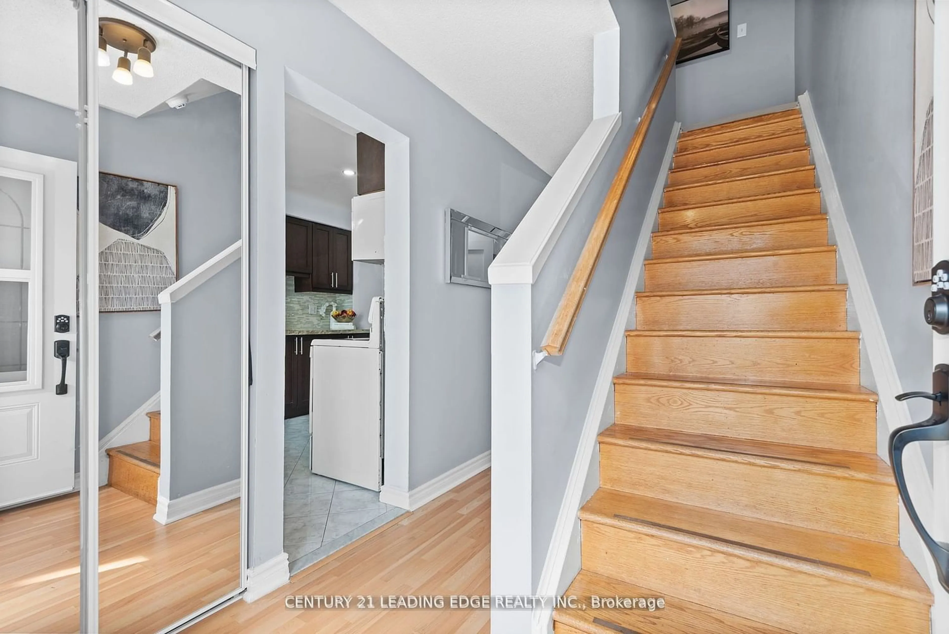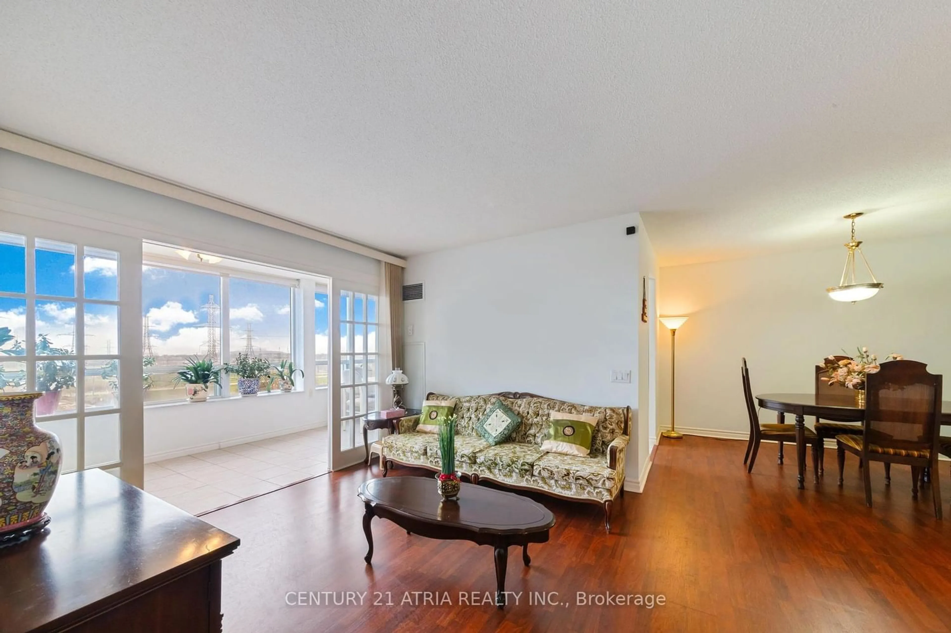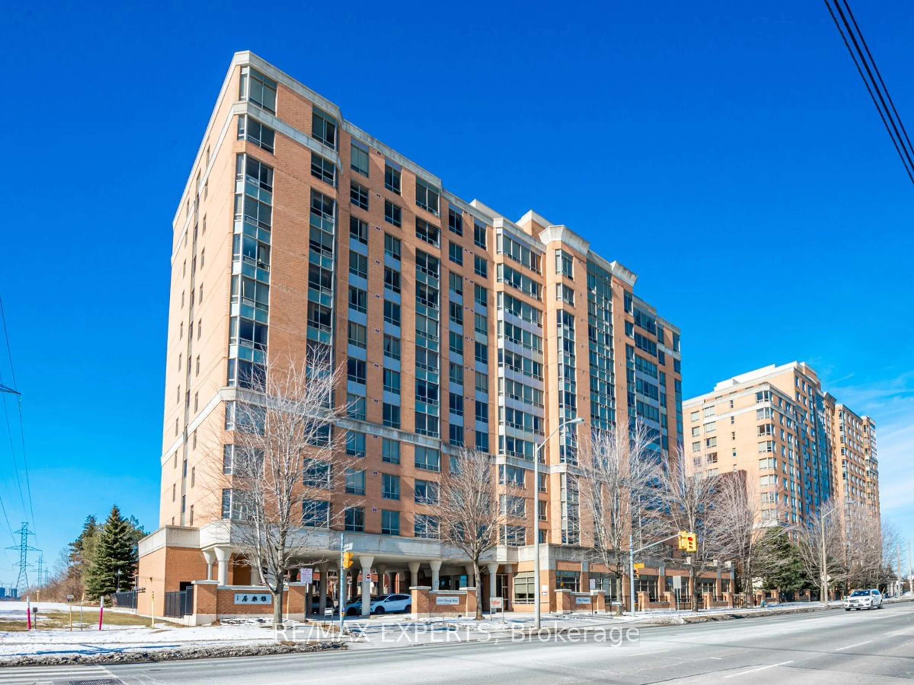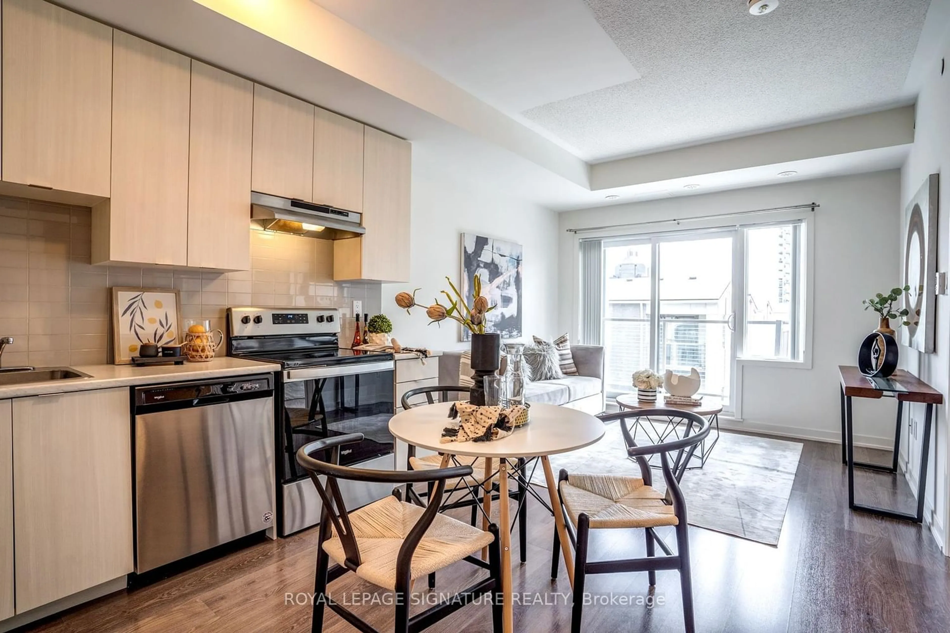20 Brookmill Blvd #76, Toronto, Ontario M1W 2Y5
Contact us about this property
Highlights
Estimated ValueThis is the price Wahi expects this property to sell for.
The calculation is powered by our Instant Home Value Estimate, which uses current market and property price trends to estimate your home’s value with a 90% accuracy rate.$569,000*
Price/Sqft$657/sqft
Days On Market3 days
Est. Mortgage$3,646/mth
Maintenance fees$450/mth
Tax Amount (2023)$2,400/yr
Description
Discover the charm of a beautiful town home featuring 3 bedroom, 2 bathroom in the prestigious L'Amoreaux area. This beautiful freshly painted family home boasts laminated floors, pot lights throughout, large kitchen and a living room area with walkout to backyard. With a brand new roof, new insulation in attic, screen and front door and air conditioner. Step into a large primary bedroom with expansive sliding closet doors spanning the wall, offering abundant storage space, adjoining semi-ensuite bathroom. The updated bathroom boasts a modern face basin, rain shower and even come with a bidet toilet. This spacious brand new open concept basement features full bathroom and laundry with a brand new load washer and dryer. Relax in this beautifully landscaped backyard, and enjoy the convenience of your own private driveway with multiple visitor parking spots for your family and friends convenience. Perfect for first home buyers, investors, downsizers and families.
Upcoming Open Houses
Property Details
Interior
Features
Main Floor
Living
3.74 x 3.08Laminate / O/Looks Dining / W/O To Yard
Kitchen
4.55 x 2.87Porcelain Floor / Granite Counter / O/Looks Dining
Dining
4.53 x 2.00Laminate / Combined W/Kitchen / W/O To Yard
Exterior
Parking
Garage spaces -
Garage type -
Other parking spaces 1
Total parking spaces 1
Condo Details
Amenities
Bbqs Allowed, Visitor Parking
Inclusions
Property History
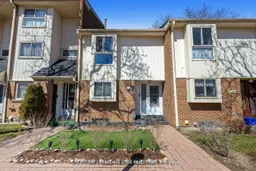 40
40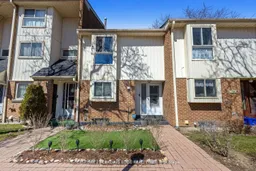 40
40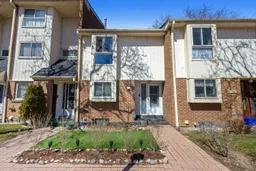 40
40Get an average of $10K cashback when you buy your home with Wahi MyBuy

Our top-notch virtual service means you get cash back into your pocket after close.
- Remote REALTOR®, support through the process
- A Tour Assistant will show you properties
- Our pricing desk recommends an offer price to win the bid without overpaying
