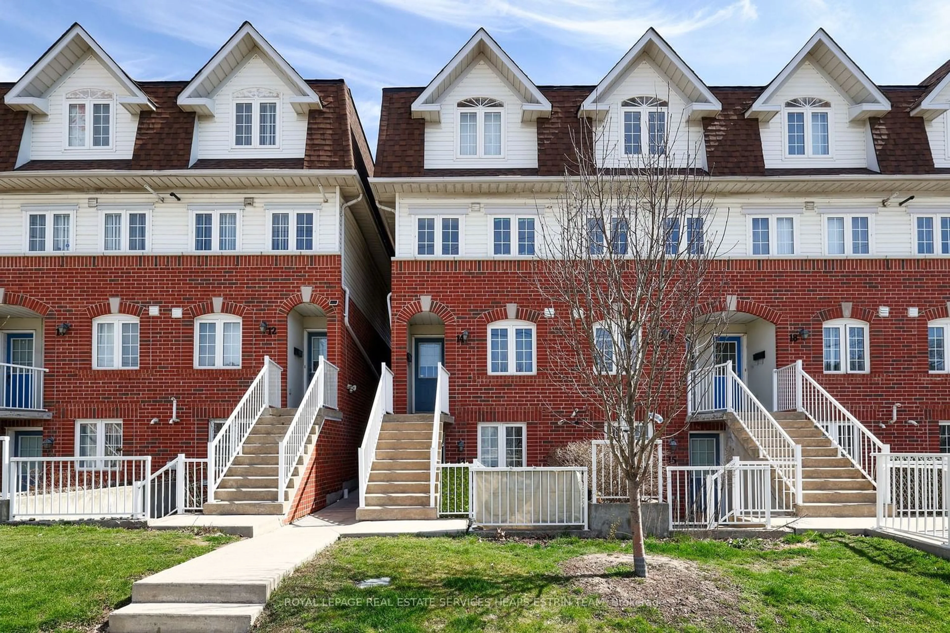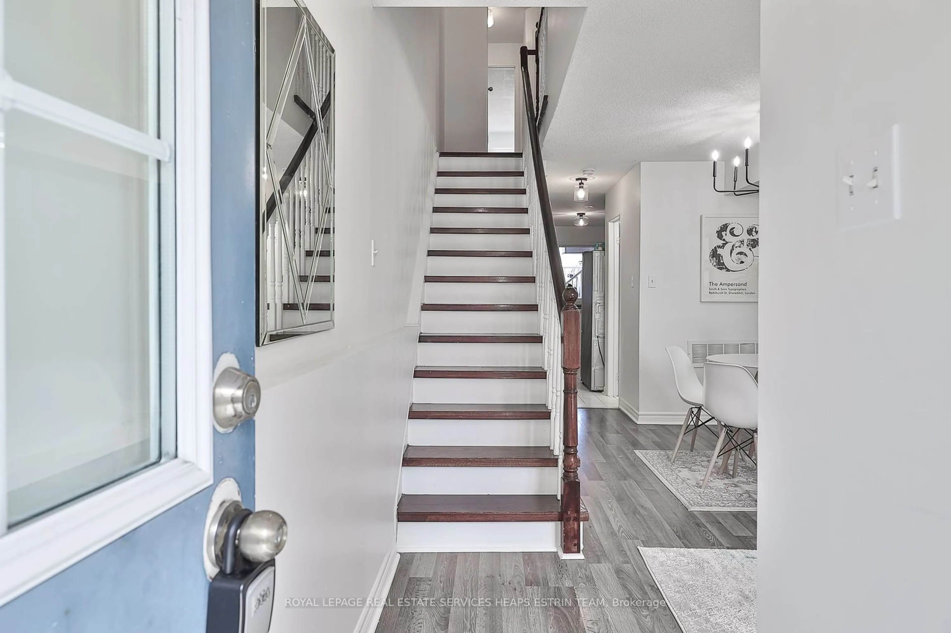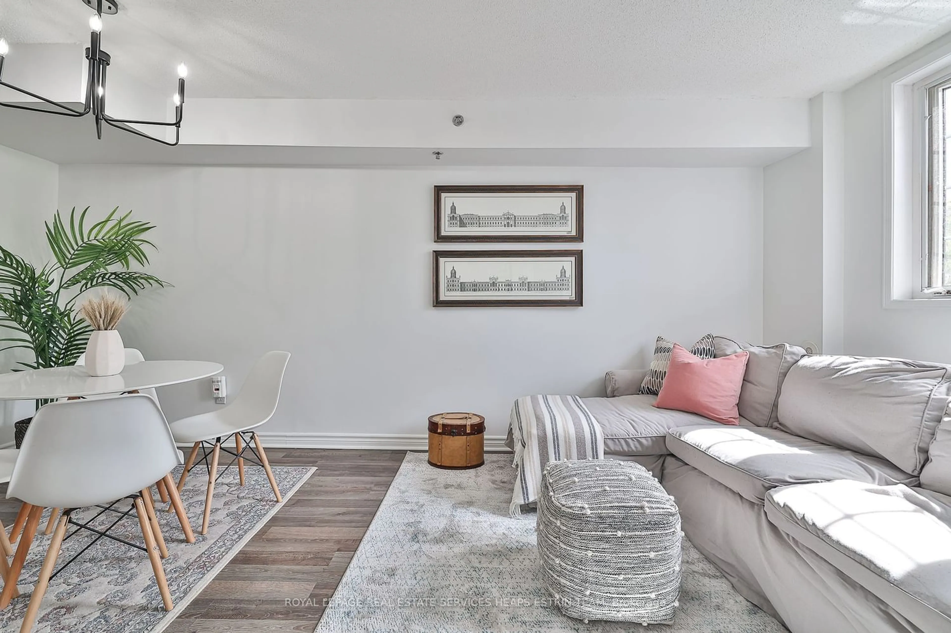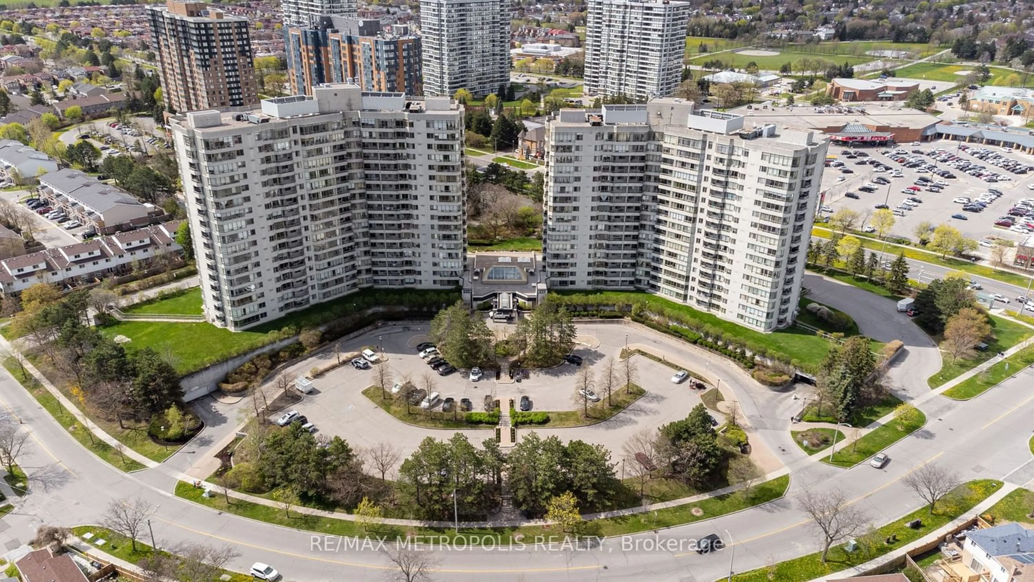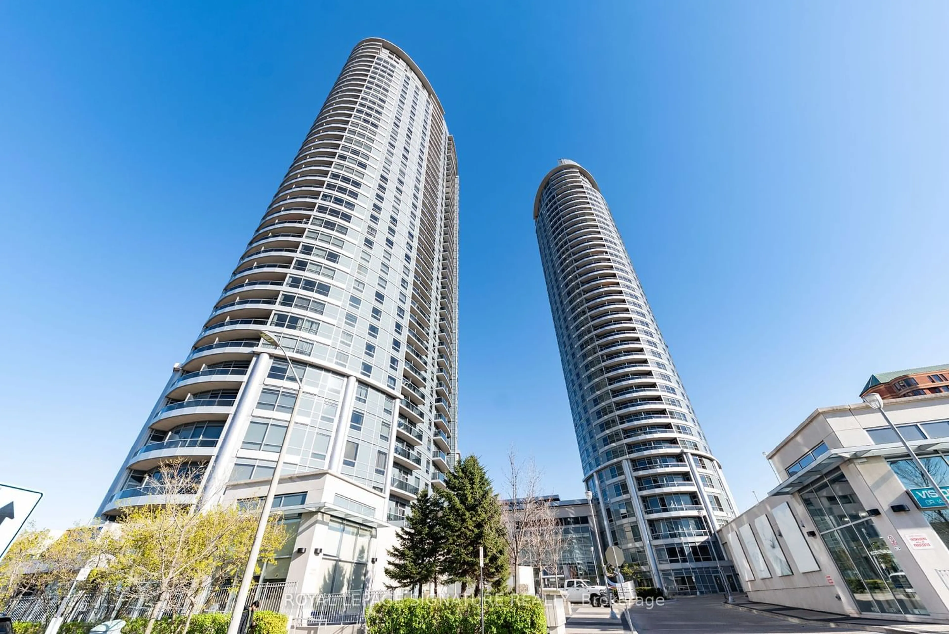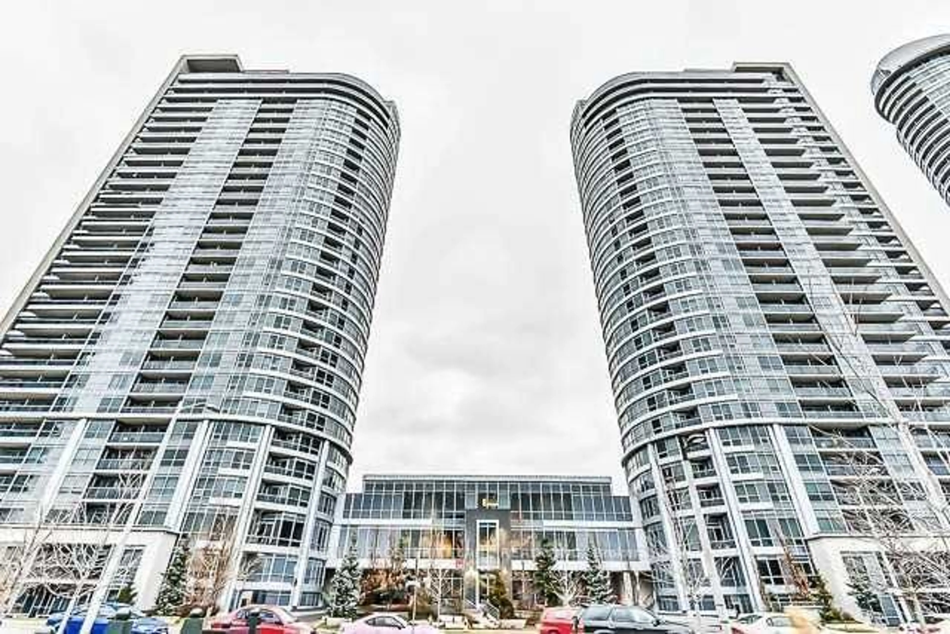593 Kennedy Rd #Th13, Toronto, Ontario M1K 2B2
Contact us about this property
Highlights
Estimated ValueThis is the price Wahi expects this property to sell for.
The calculation is powered by our Instant Home Value Estimate, which uses current market and property price trends to estimate your home’s value with a 90% accuracy rate.$566,000*
Price/Sqft$686/sqft
Days On Market11 days
Est. Mortgage$2,791/mth
Maintenance fees$462/mth
Tax Amount (2023)$1,946/yr
Description
Welcome home! This delightful two-storey end unit townhouse is the perfect entry point for first-time buyers, young families or downsizers. Light and bright, with a practical and convenient layout and multiple outdoor spaces, this gem has it all!Upon entry, you are greeted with a lovely, open concept living room/dining room, featuring a large window and entryway closet. Fresh paint, beautiful floors and new light fixtures create a modern, clean feel.The eat-in kitchen, complete with a new backsplash and large pantry, offers ample space for cooking with friends and family. A convenient walk-out to the rear patio and a handy powder room round out the main floor. The upper level offers three bedrooms, a full bathroom and plenty of closet space. A charming, east-facing balcony off the primary bedroom beckons homeowners to relax and enjoy a quiet morning coffee.With its three outdoor spaces and open concept design, this home is perfect for entertaining family and friends, both indoors and out. There is a spacious parking space at the rear of the home, and snow removal for the parking lot is included in the monthly maintenance fees. Just steps bring homeowners from the parking to the covered back entrance of the townhouse.Commuting is a breeze, with TTC buses at your doorstep, a 14 min walk to Kennedy station and 20 min walk to the Scarborough GO station. In close proximity to local schools: Corvette Junior PS, Robert Service Senior PS and Birchmount Collegiate Institute. With shopping centers, parks, and recreational facilities just minutes away, this home offers both convenience and accessibility for a fulfilling lifestyle.
Property Details
Interior
Features
Main Floor
Foyer
3.05 x 0.89Tile Floor / W/O To Patio
Living
2.90 x 3.00Hardwood Floor / Large Window / Combined W/Dining
Dining
2.74 x 2.54Hardwood Floor / Combined W/Living / Open Concept
Kitchen
3.58 x 6.00Tile Floor / Stainless Steel Appl / W/O To Patio
Exterior
Features
Parking
Garage spaces -
Garage type -
Other parking spaces 1
Total parking spaces 1
Condo Details
Inclusions
Property History
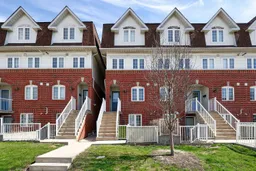 34
34Get an average of $10K cashback when you buy your home with Wahi MyBuy

Our top-notch virtual service means you get cash back into your pocket after close.
- Remote REALTOR®, support through the process
- A Tour Assistant will show you properties
- Our pricing desk recommends an offer price to win the bid without overpaying
