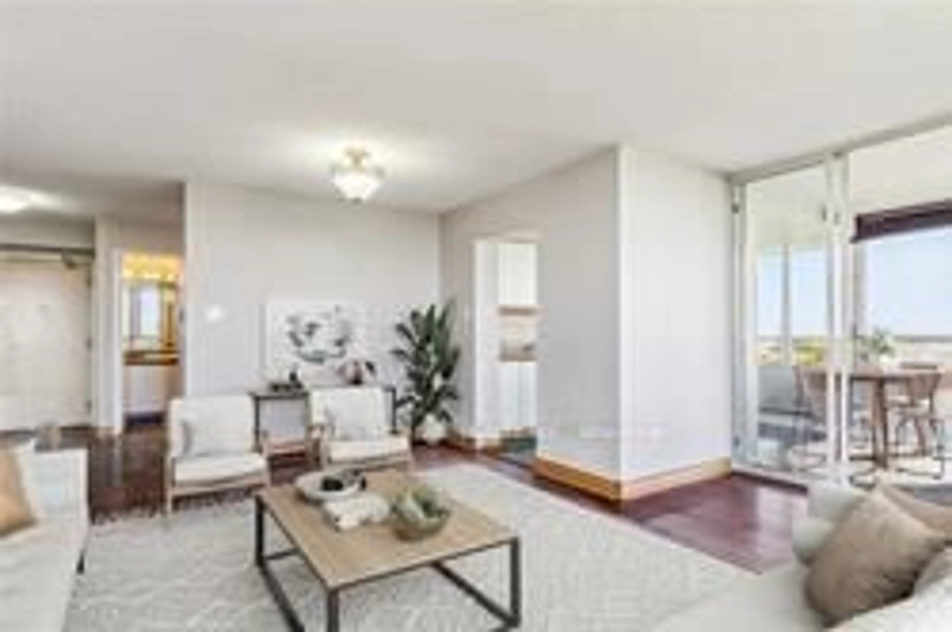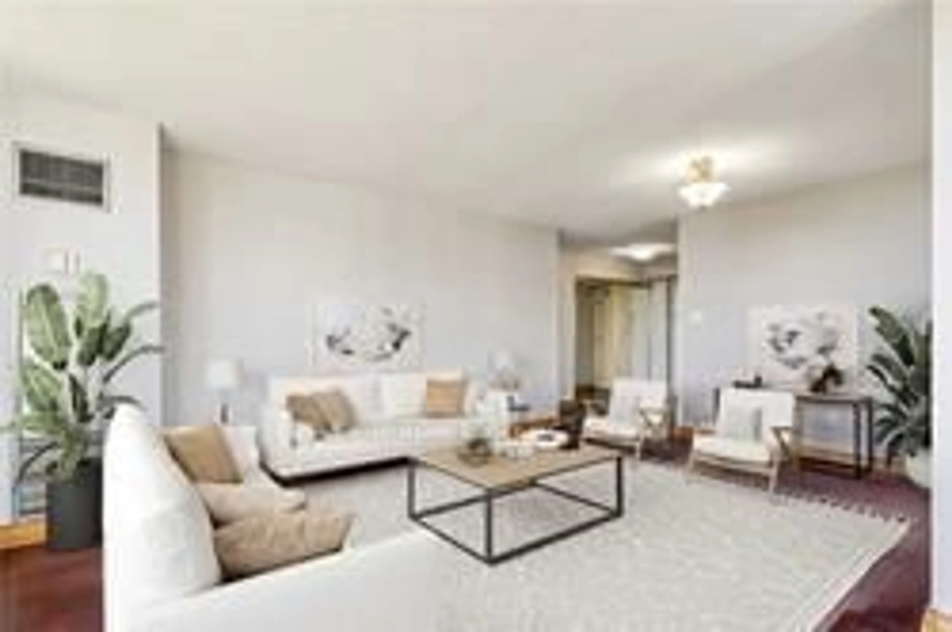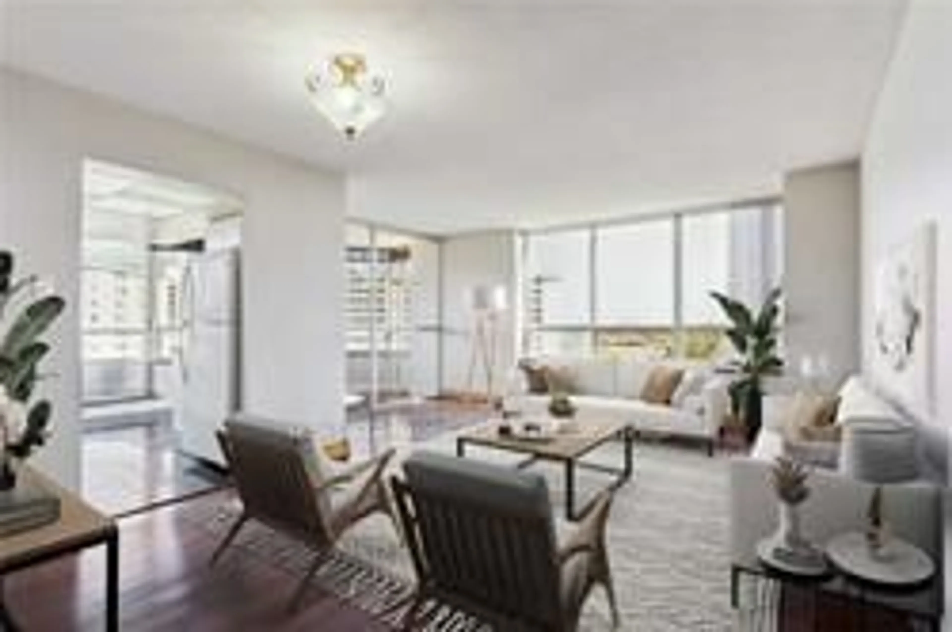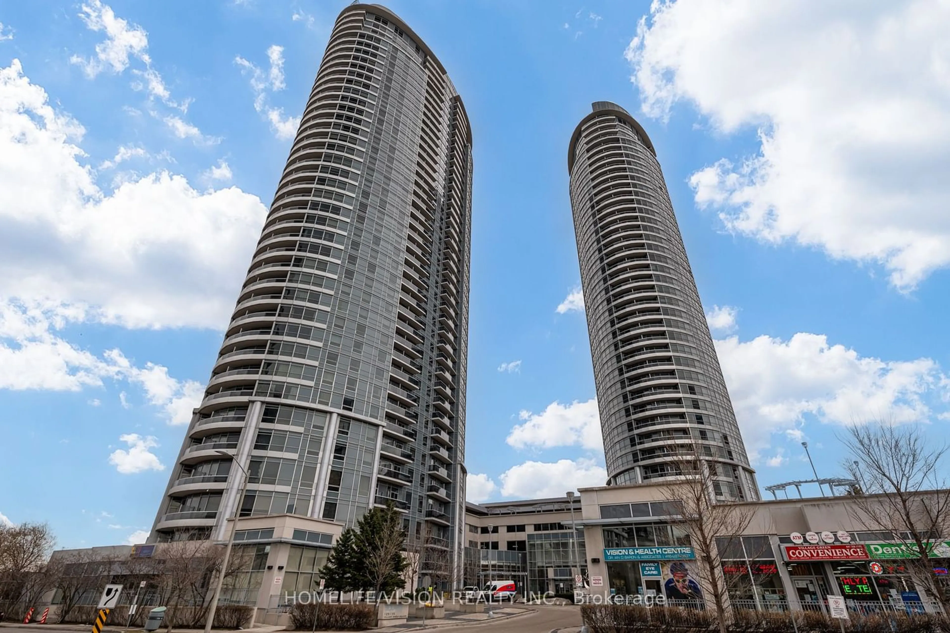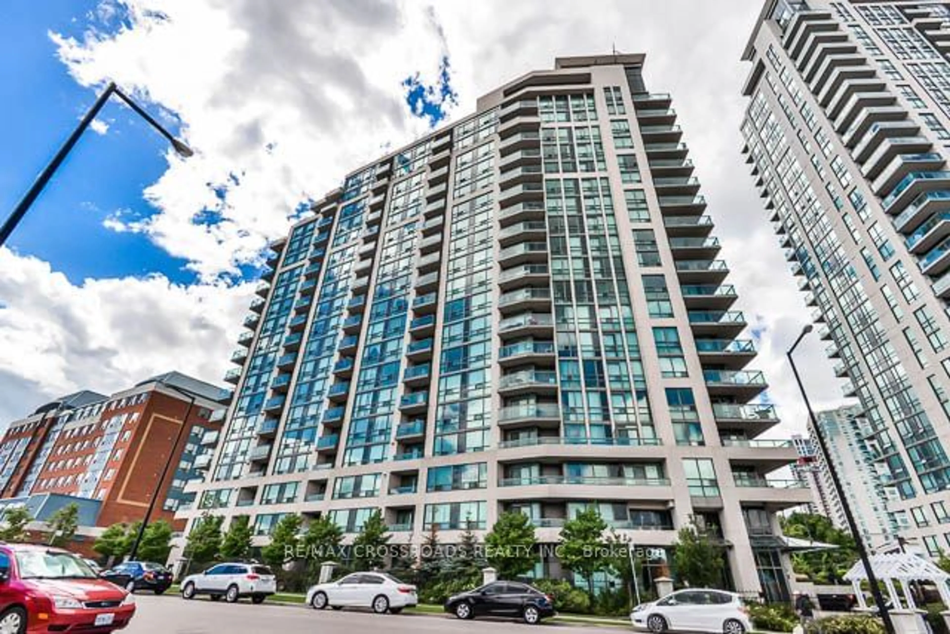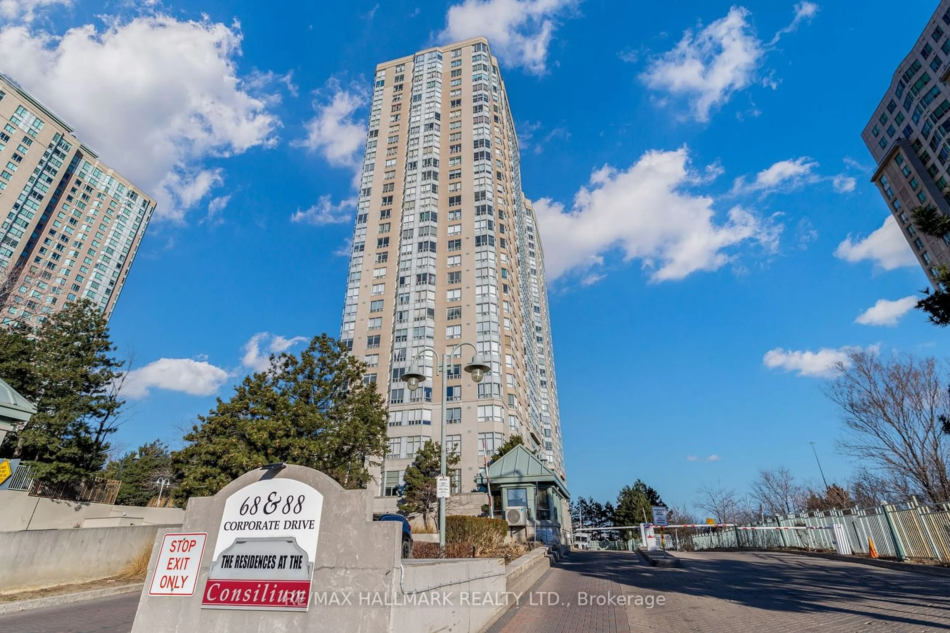5 Greystone Walk Dr #1405, Toronto, Ontario M1K 5J5
Contact us about this property
Highlights
Estimated ValueThis is the price Wahi expects this property to sell for.
The calculation is powered by our Instant Home Value Estimate, which uses current market and property price trends to estimate your home’s value with a 90% accuracy rate.$545,000*
Price/Sqft$605/sqft
Days On Market18 days
Est. Mortgage$2,834/mth
Maintenance fees$867/mth
Tax Amount (2023)$1,500/yr
Description
1,151 Square Feet With A Stunning Sunrise-Sunset Balcony. Luxury Style Amenities. Large Windows Throughout For Natural Light, 2 Generous Sized Bedrooms With Primary Bedroom En suite Bath And Walk In Closet. This Condo Is Your Happy Place that Includes All In The Maintenance fees including Gym Membership & All Luxury Amenities with your Utility Bills, . Large Oversized Corner Unit. The Spacious Living Room Allows You & Your Family to Truly Make It Your Own for Your unique Taste. Spacious Rooms Unlike Modern Condos. Luxury Club Style Amenities! Private Gatehouse Entry, 24Hr Security, Indoor And Outdoor Pools, Hot Tub + Sauna, 5 Star Change Room Facilities, Squash Courts, Tennis Courts, Party Room, Billiards Room, Exercise Room, Massive Rooftop Garden/Patio * Great For Kids*, Dog Walking Trails * Pets Permitted*, Visitor Parking. Children's Playground Neighboring The Building. Plaza In Front And Quick Access To Warden/Kennedy Ttc Station. 12 hours notice required to confirm
Property Details
Interior
Features
Flat Floor
Living
4.75 x 2.86L-Shaped Room / Combined W/Dining / Laminate
Dining
3.60 x 2.48Open Concept / Combined W/Living / Laminate
Kitchen
3.60 x 2.48Granite Counter / W/O To Balcony / Marble Floor
Solarium
2.86 x 2.30Large Window / O/Looks Living / Marble Floor
Exterior
Features
Parking
Garage spaces 1
Garage type Underground
Other parking spaces 0
Total parking spaces 1
Condo Details
Amenities
Concierge, Exercise Room, Gym, Indoor Pool, Rooftop Deck/Garden, Visitor Parking
Inclusions
Property History
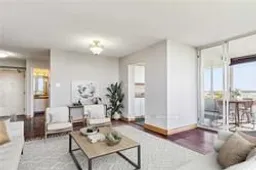 25
25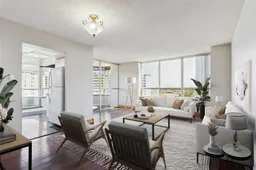 25
25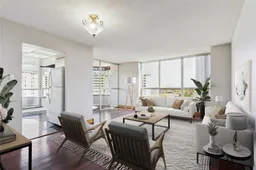 27
27Get an average of $10K cashback when you buy your home with Wahi MyBuy

Our top-notch virtual service means you get cash back into your pocket after close.
- Remote REALTOR®, support through the process
- A Tour Assistant will show you properties
- Our pricing desk recommends an offer price to win the bid without overpaying
