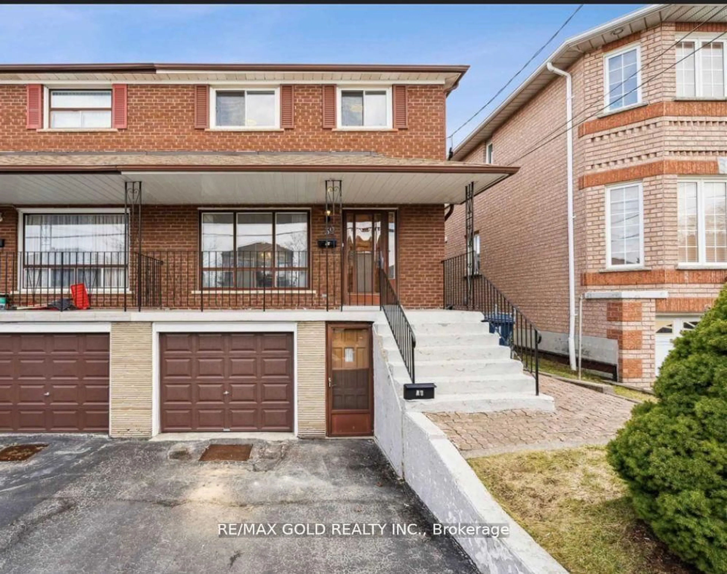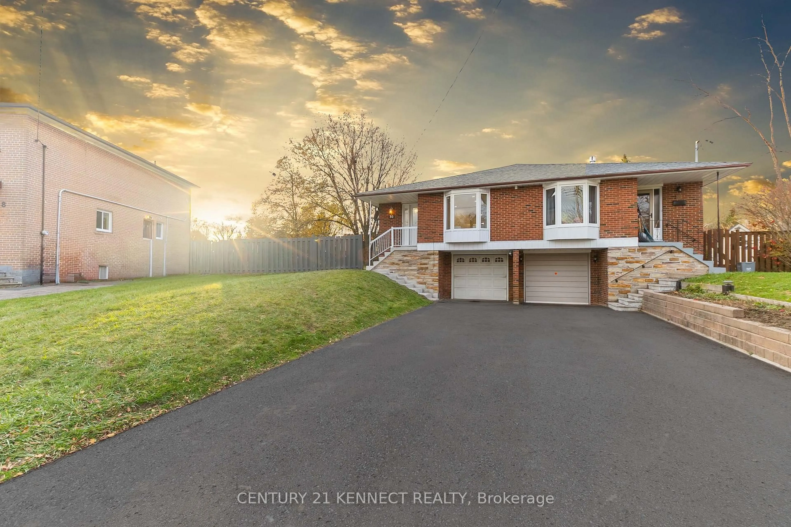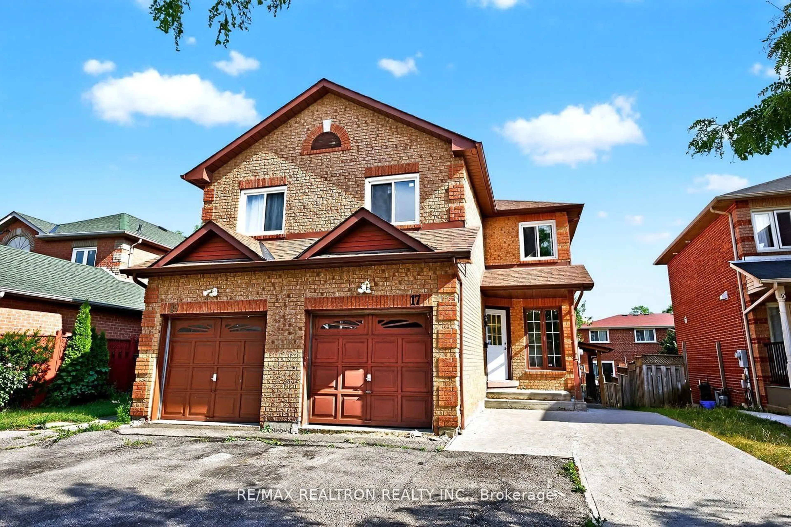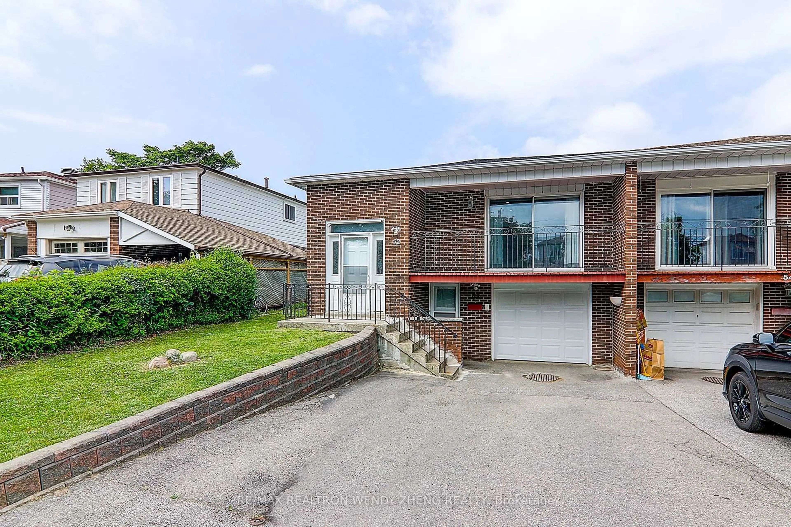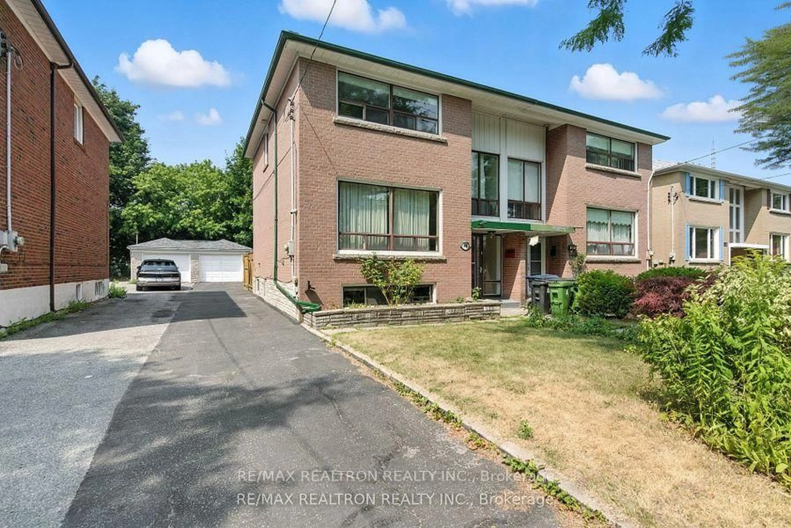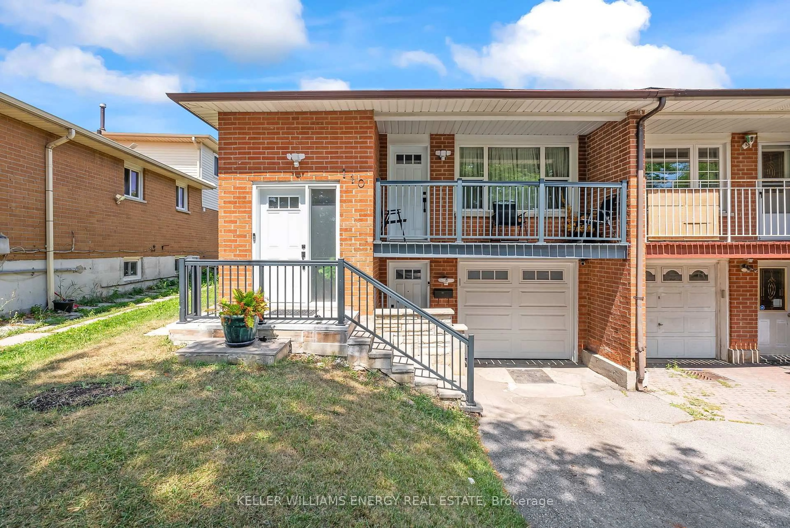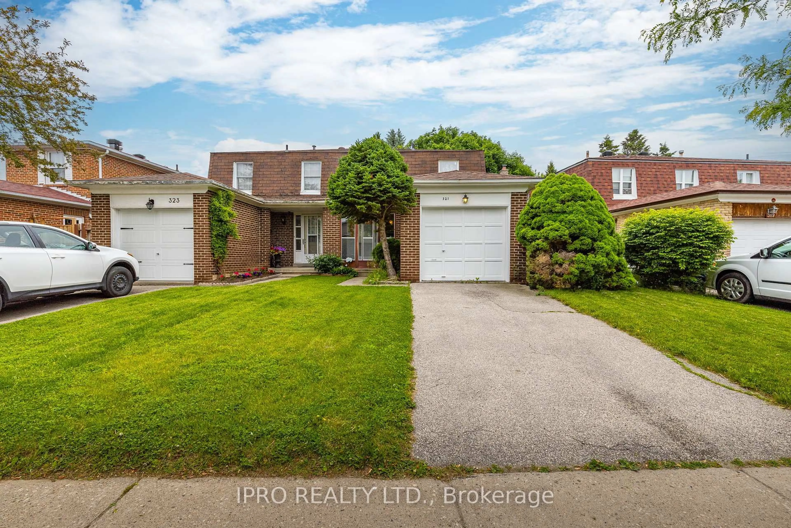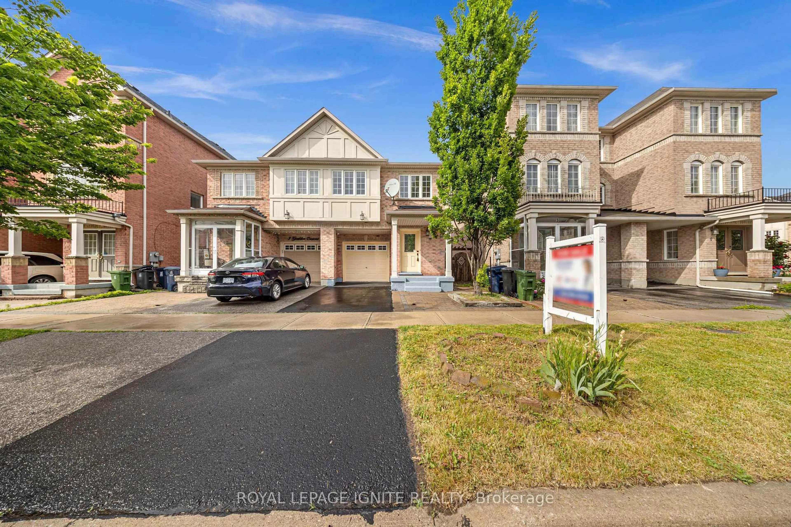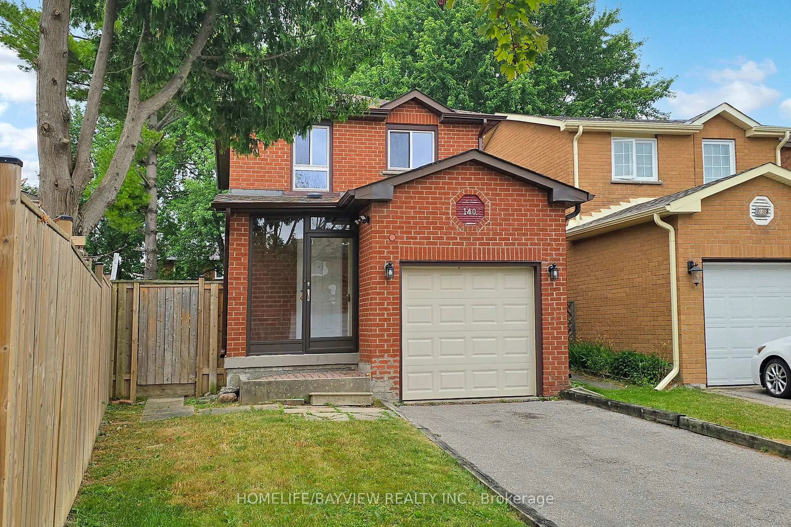Bright & Well-Maintained Freehold Semi-Detached Home in Scarborough! This spacious and lovingly cared-for 3-bedroom, 3-washroom semi-detached home offers everything a growing family could need. With a functional and inviting layout, this home is perfect for creating lasting memories. The main living spaces are warm and welcoming, with plenty of natural light throughout. The kitchen offers ample storage and prep space, making it a delightful spot for cooking and entertaining. The home features three generously sized bedrooms, including a serene primary retreat with great closet space. The additional bedrooms are versatile and can serve as kids' rooms, guest spaces, or even a home office to suit your needs. Step outside to enjoy the private deck, a perfect spot for summer BBQs, relaxing mornings, or gathering with family and friends. Situated in an ideal location, this home has a TTC stop conveniently located right outside, with Kennedy and Warden Stations nearby for easy commuting. Families will love the close proximity to Walter Perry Junior Public School and Robert Service Senior Public School, both within walking distance. Everyday essentials are just moments away, with grocery stores, banks, and a variety of restaurants nearby. The neighbourhood offers a wonderful mix of convenience and community, making it the perfect place to call home.
Inclusions: Fridge, Stove, Dishwasher, Microwave, Washer, Dryer, All Electrical Light Fixtures, All Window Coverings
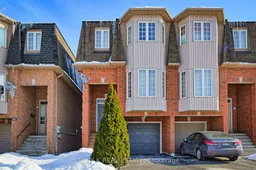 15
15

