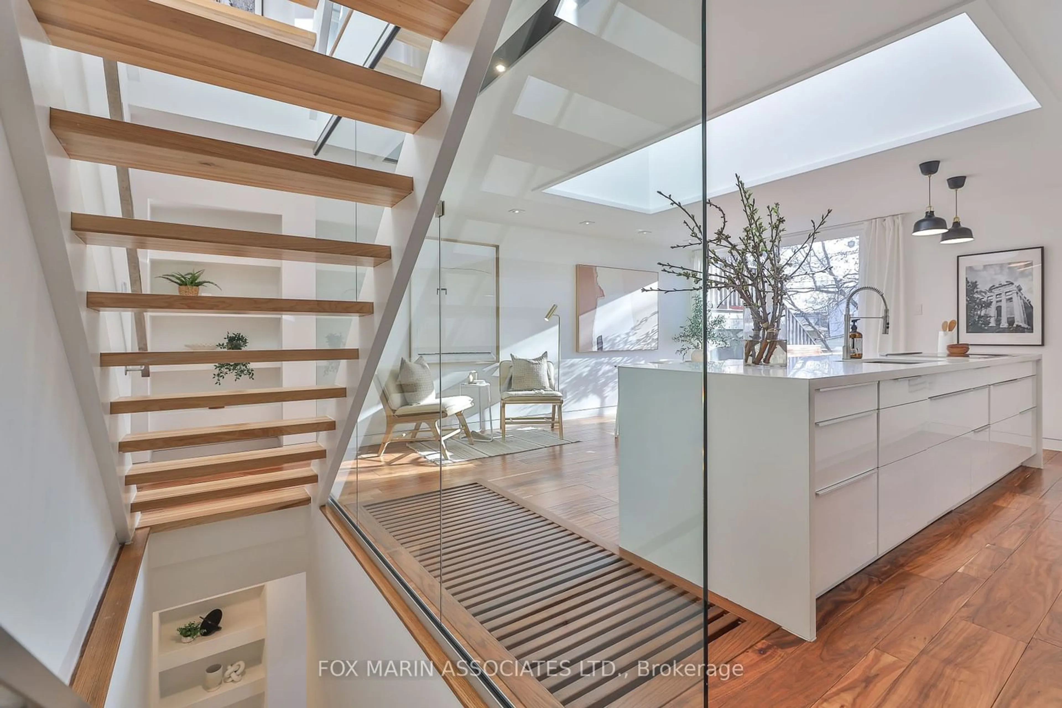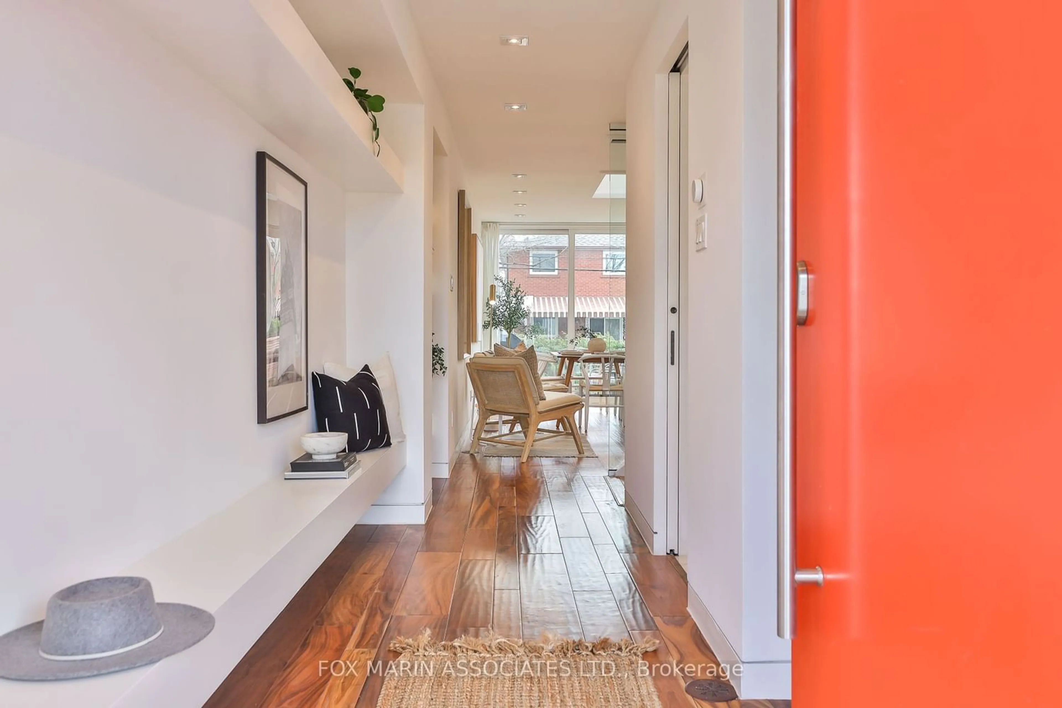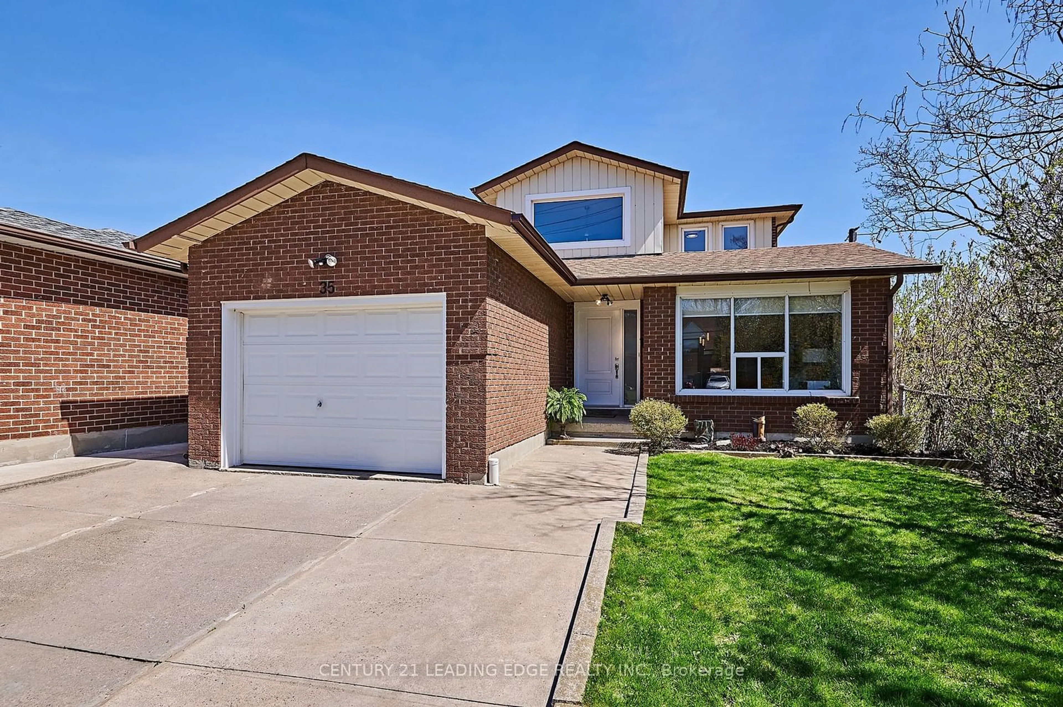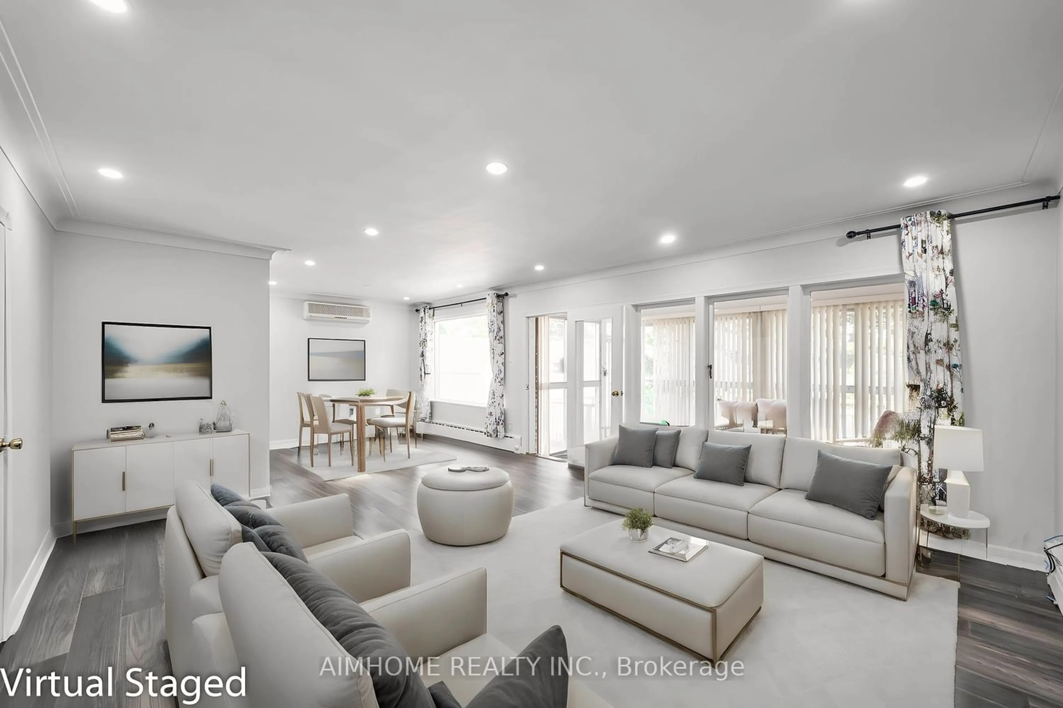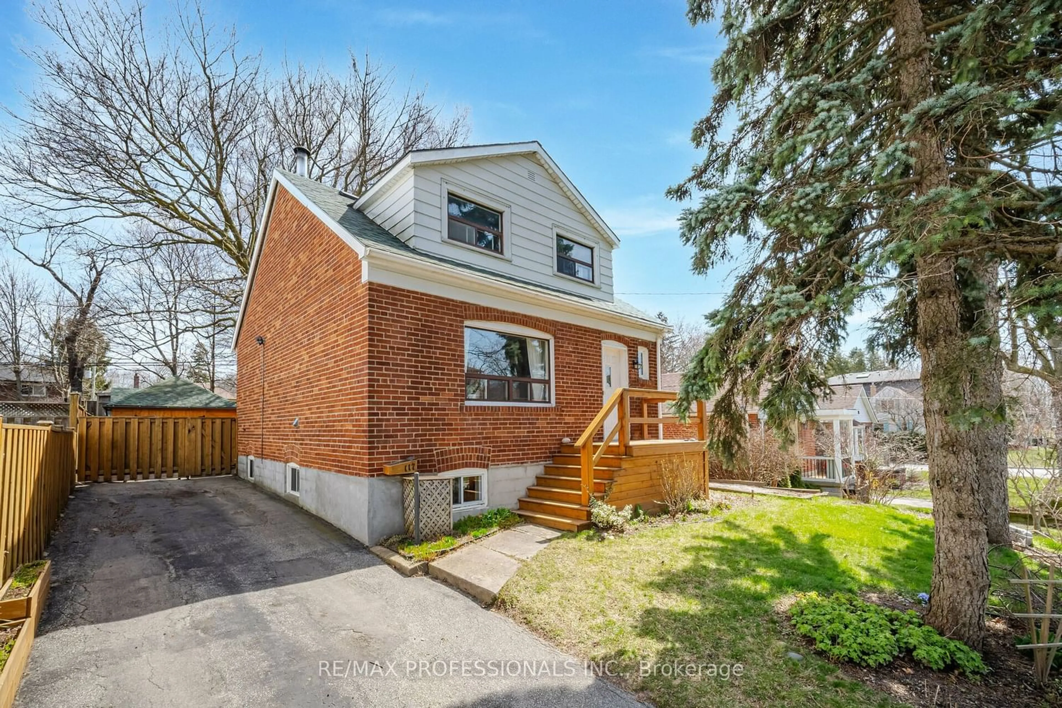16 Laurel Ave, Toronto, Ontario M1K 3J2
Contact us about this property
Highlights
Estimated ValueThis is the price Wahi expects this property to sell for.
The calculation is powered by our Instant Home Value Estimate, which uses current market and property price trends to estimate your home’s value with a 90% accuracy rate.$1,341,000*
Price/Sqft$629/sqft
Days On Market6 Hours
Est. Mortgage$6,004/mth
Tax Amount (2023)$5,937/yr
Description
Secluded In Scarborough's Junction, The Gazing House Exemplifies Architectural Elegance, Marked By Its Symmetrical Windows Peeking Through Its Bold Cantilevered Structure. This Home Elevates The Locale With An Innovative & Inviting Design Aesthetic, Setting A New Standard For Residential Architecture. Its Avante-Garde Blueprint Allows For Adaptable Room Configurations To Accommodate Changing Lifestyles. The Central Staircase, A Fundamental Design Feature, Effectively Transitions & Defines Spatial Boundaries On Each Open And Airy Level. The Ingenious Incorporation Of Skylights & Windows Permits Luminosity, Connecting Spaces Vertically With A Play Of Light & Shadow - Enhancing The Home's Functional Aspects While Creating A Series Of Visual Narratives With The External Environment, Offering Residents Unexpected Vistas & A Kinetic Living Experience. Additional State-Of-The-Art 'smart Home' Functionalities, Rough-Ins For An Ev Charger & Provisions For A 2nd Lower-Level Kitchen & Laundry!
Property Details
Interior
Features
Main Floor
Dining
5.77 x 3.07Hardwood Floor / B/I Shelves / W/O To Deck
Kitchen
5.77 x 2.49Centre Island / O/Looks Dining / Stainless Steel Appl
Exterior
Features
Parking
Garage spaces 1
Garage type Carport
Other parking spaces 2
Total parking spaces 3
Property History
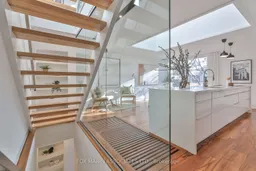 40
40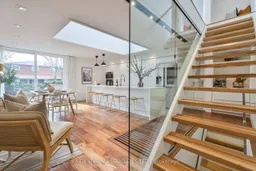 40
40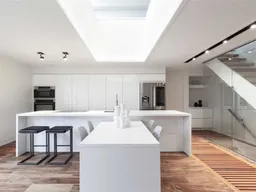 13
13Get an average of $10K cashback when you buy your home with Wahi MyBuy

Our top-notch virtual service means you get cash back into your pocket after close.
- Remote REALTOR®, support through the process
- A Tour Assistant will show you properties
- Our pricing desk recommends an offer price to win the bid without overpaying
