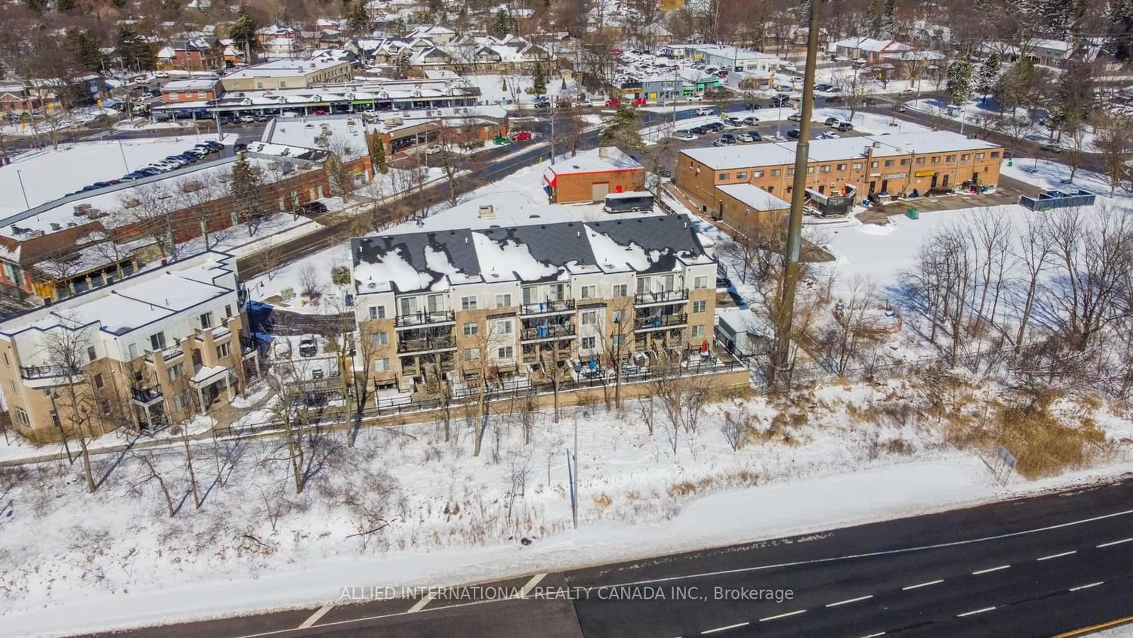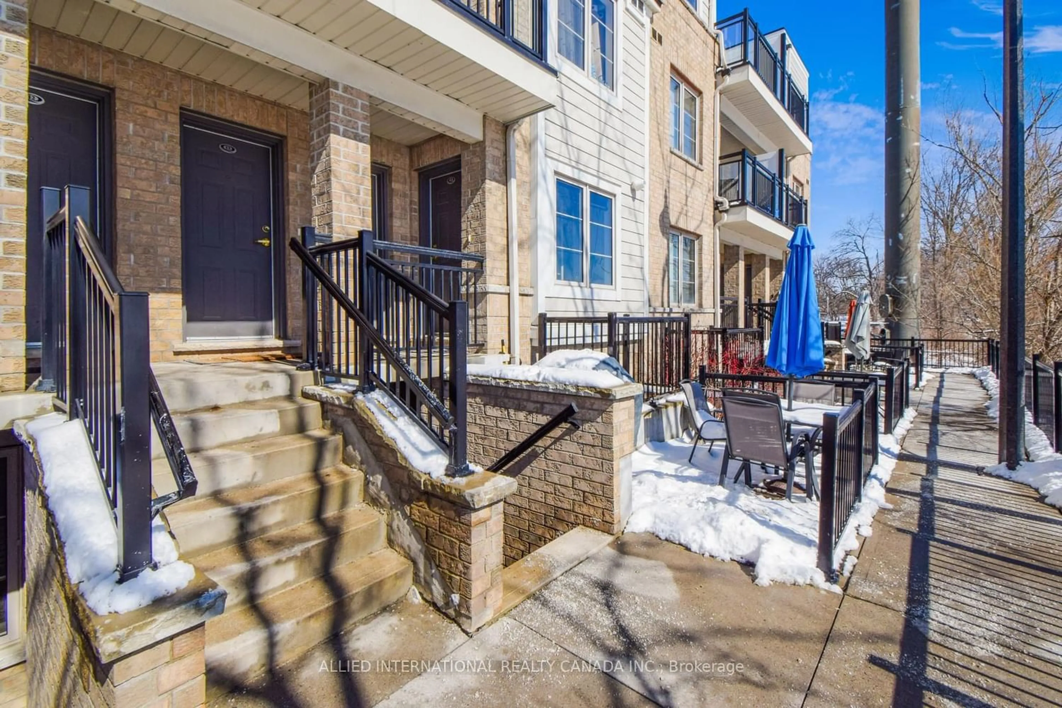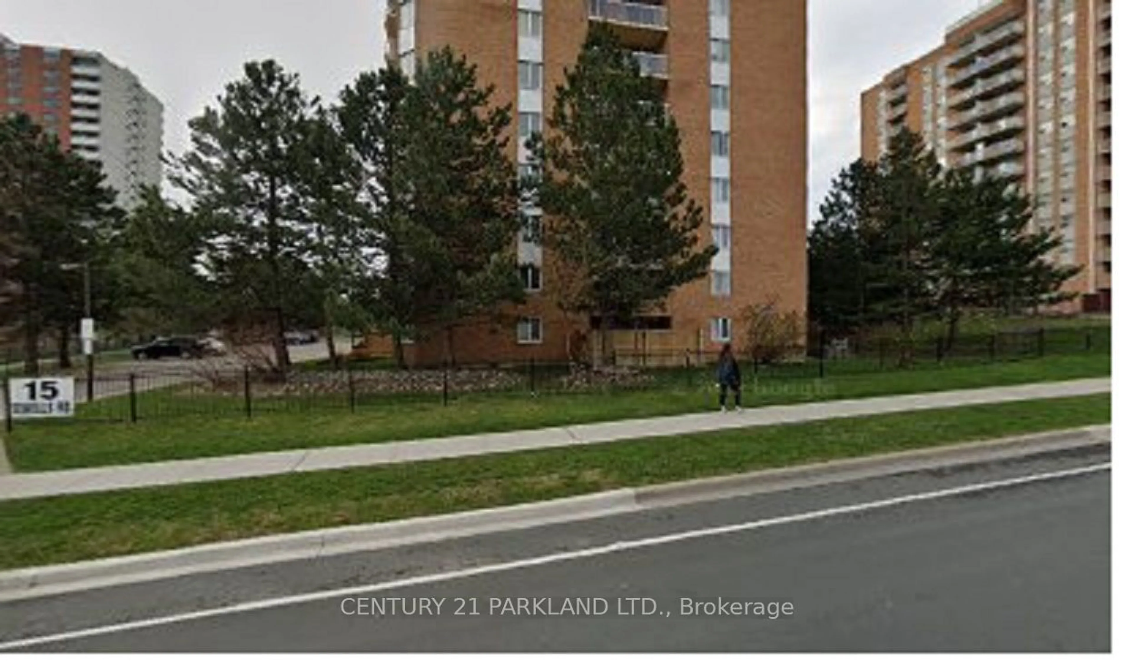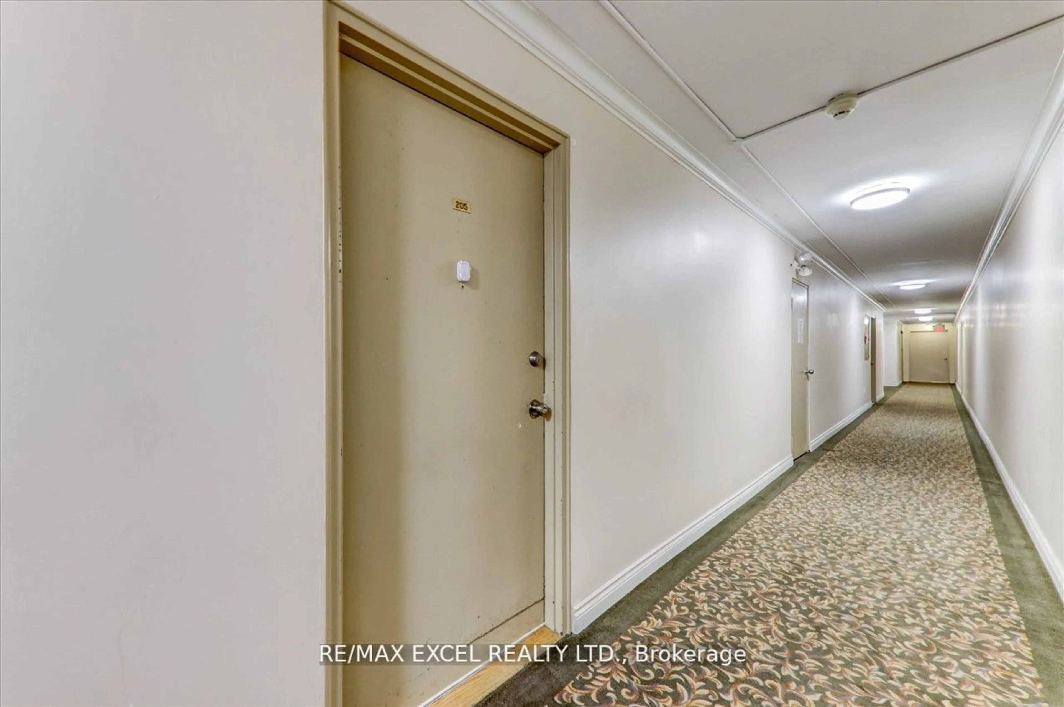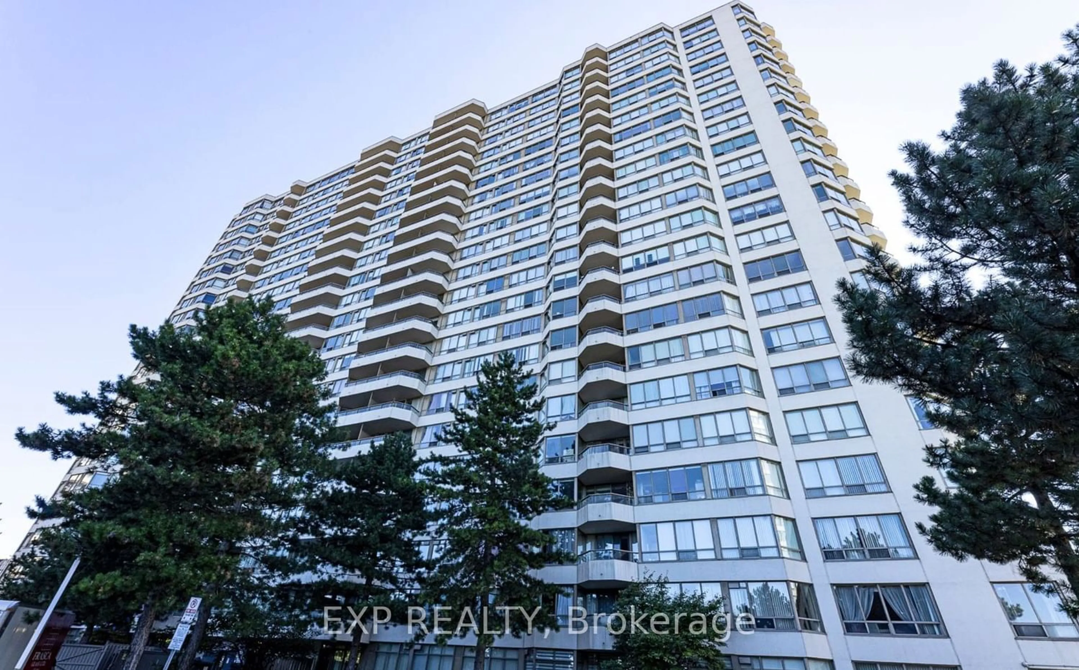6063 Kingston Rd #15, Toronto, Ontario M1C 1K5
Contact us about this property
Highlights
Estimated ValueThis is the price Wahi expects this property to sell for.
The calculation is powered by our Instant Home Value Estimate, which uses current market and property price trends to estimate your home’s value with a 90% accuracy rate.$480,000*
Price/Sqft$633/sqft
Days On Market39 days
Est. Mortgage$2,576/mth
Maintenance fees$427/mth
Tax Amount (2023)$2,272/yr
Description
Nestled In The Heart Of The Highland Creek Village, This Beautiful, Bright & Spacious, 2 Bedroom Townhome Comes Loaded With Upgrades Including 2 FULL Bathrooms (Rare)! The Functional Layout Combines The Living + Dining Rooms To Create A Harmonious Space Perfect For Both Family & Entertaining Needs. The Kitchen Includes Upgraded Quartz Countertops, Stainless Steel Appliances + Pantry For Extra Storage. The Two Spacious Bedrooms & Two Full Bathrooms Allow For The Utmost Convenience & Comfort. Enjoy Unobstructed Views Of The Beautiful Surrounding Nature From Either Your Private Balcony, Upgraded With Wood Finishing. Or You Can Watch The Sun Set On Your Personal Patio - While You Bbq! Enjoy Living In A Quiet & Peaceful Neighbourhood, With Scenic Parks & Trails Within Walking Distance, All While Still Only Minutes Away From Endless Amenities. This One Of A Kind Property Brings You The Serenity Of Cottage Country Without Sacrificing Any Of The Benefits Of City Living.
Property Details
Interior
Features
Main Floor
Living
6.00 x 3.50Open Concept / Combined W/Dining / Large Window
Dining
6.00 x 3.50Open Concept / Combined W/Living / Laminate
Kitchen
3.30 x 2.70Quartz Counter / Stainless Steel Appl / Pantry
Prim Bdrm
4.10 x 3.10W/O To Balcony / 4 Pc Ensuite / Large Window
Exterior
Features
Parking
Garage spaces -
Garage type -
Other parking spaces 1
Total parking spaces 1
Condo Details
Amenities
Bbqs Allowed, Bike Storage, Visitor Parking
Inclusions
Property History
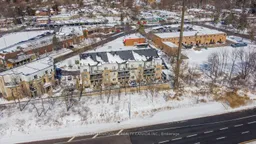 27
27 24
24Get an average of $10K cashback when you buy your home with Wahi MyBuy

Our top-notch virtual service means you get cash back into your pocket after close.
- Remote REALTOR®, support through the process
- A Tour Assistant will show you properties
- Our pricing desk recommends an offer price to win the bid without overpaying
