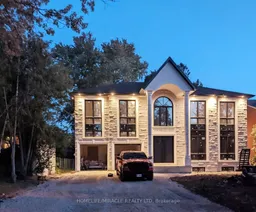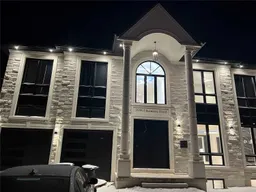A Breathtaking Custom-Built Masterpiece in Highland Creek!Welcome to this exceptional luxury residence, perfectly situated in the prestigious and highly sought-after Highland Creek community of Scarborough. This elegantly crafted, custom-built home offers 4 spacious bedrooms, each with its walk-in closet and private en-suite bathroom, blending timeless architectural design with modern comfort. The sun-drenched, open-concept living and dining areas feature expansive windows and 10-foot waffle ceilings on the main floor, with 9-foot ceilings on the second level, creating an atmosphere of grandeur and warmth. The main floor office and full bathroom offer flexibility for work-from-home or multi-generational living. A chef-inspired kitchen highlights a stunning 20-ft centre island, premium built-in stainless steel appliances, and a sky view ceiling that floods the space with natural light. Elegant features such as a wider oak staircase, custom drapery, and LED pot lights throughout complement the refined interior.Key Features: Massive circular driveway with parking for up to 20 cars. Grand double-door front entryJuliet balcony off the primary bedroom. Gas fireplace, coffered ceilings, and curved staircase. Elevator access for convenience. Second-floor laundry. Two basement apartments with excellent ceiling height and natural lightone currently rented at $2,500/month, the other at $1,800/Professionally designed with meticulous attention to detail, this home is both luxurious and inviting rare opportunity to own a truly one-of-a-kind property in an elite enclave. Prime Location: Close to Highway 401, University of Toronto Scarborough Campus, top-rated schools, parks, and all amenities.
Inclusions: 2 fridge,2 stove, 2 dishwasher, 2 washer and 2 dryer, pot lights, waffle ceiling, elevator






