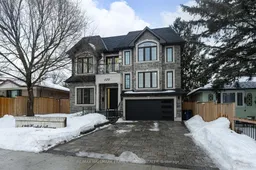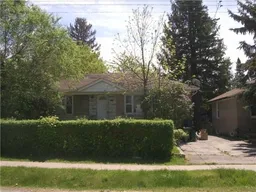Welcome To This Stunning Custom-Built Home Offering Over 6,000 Sq. Ft. Of Exquisite Living Space. From The Grand Stone Exterior To Soaring Ceilings, Expansive Windows & Ambient Lighting, Every Detail Is Designed To Impress. The Opulent Foyer Features A Mezzanine Ceiling, Creating An Open, Airy Feel W/ Natural Light Cascading Throughout. At The Heart Of The Home Is A Designer Chefs Kitchen, Featuring Quartz Countertops, A Grand Island, And Glass Cabinetry. The Kitchen Flows Into A Light-Filled Dining Alcove Framed By Panoramic Bay Windows With Picturesque Backyard Views. Followed By An Inviting Family Room Which Features A Coffered Ceiling & Custom Built-In Media Cabinetry. The Open-Concept Living Room Boasts A Statement Fireplace, Elegant Crown Moldings, And Track Recessed LED Lighting. The Dining Room Exudes Elegance, With A Stunning Tray Ceiling, And A Statement Chandelier That Adds A Touch Of Sophistication. A Convenient Main Floor Office With Custom Wainscoting & Built-In Cabinetry Offers A Refined Workspace. Ascending The Open Riser Oak Staircase,The Second Floor UNIQUELY Offers Five Spacious Bedrooms, Each Boasting Stately Ensuites, And A Laundry Room, Adding Ultimate Convenience. The Primary Suite Flaunts Bay Windows, A Walk-In Closet With A Built In Closet Organizer And A Luxurious Jack And Jill Ensuite Complete With A Soaker Tub, An Oversized Shower, And Striking Tilework. The Impressive Basement Offers An Open-Concept Design, With Three Additional Bedrooms, A Kitchen, Two Washrooms, And A Dedicated Laundry Area. Entire Home Is Wired With Surround Sound System. The Beautifully Designed Backyard Features A Spacious Deck With A Charming Gazebo, Ground Sprinklers, & Custom Built Shed With Heigh Ceilings. Conveniently Located Minutes From Highway 401, Top-Rated Schools, And Surrounded By Other Custom Built Homes, This Home Blends Luxury, Comfort, And Modern Conveniences With Grand Architecture And Impeccable Design.
Inclusions: 2 S/S Fridges, 1 Gas Cooktop, 1 Electric Cooktop, 2 Dishwashers, 1 Wall Oven with Microwave, 1 Washer & 1 Dryer, All Window Coverings And Electric Light Fixtures, CAC, 1 Gas Fireplace & 1 Remote, CVAC & Equipment, Security System with 8 Cameras, 1 Garage Door Opener & 1 Remote.





