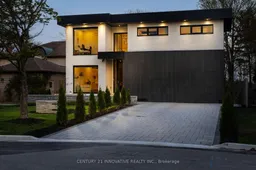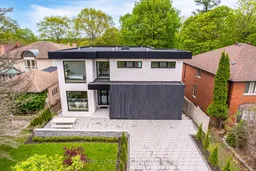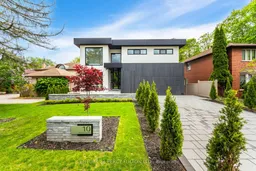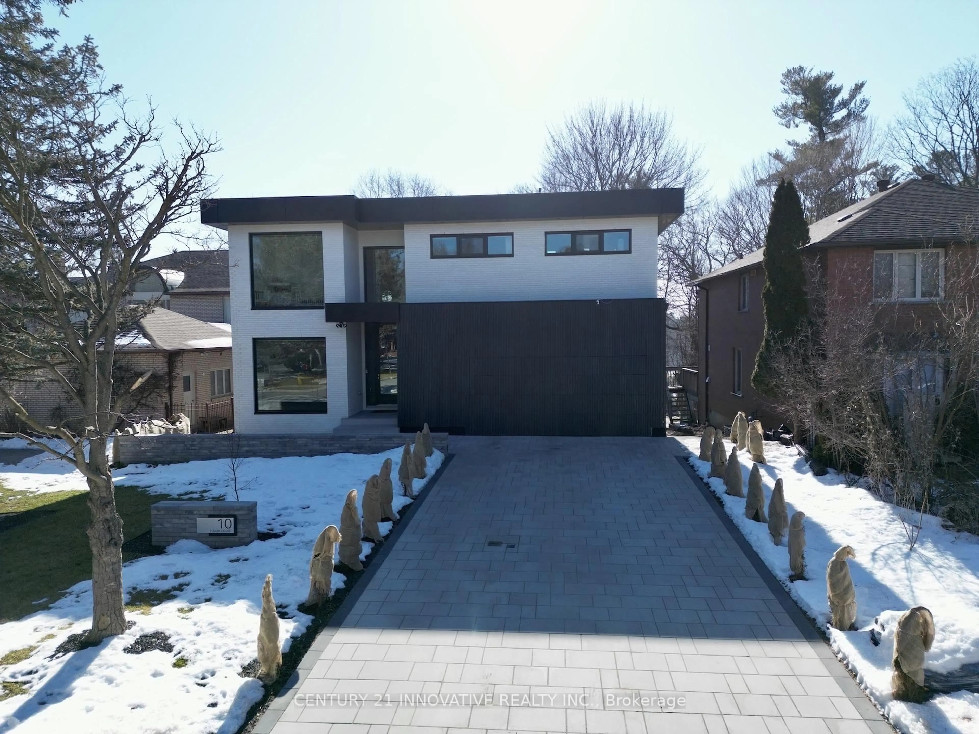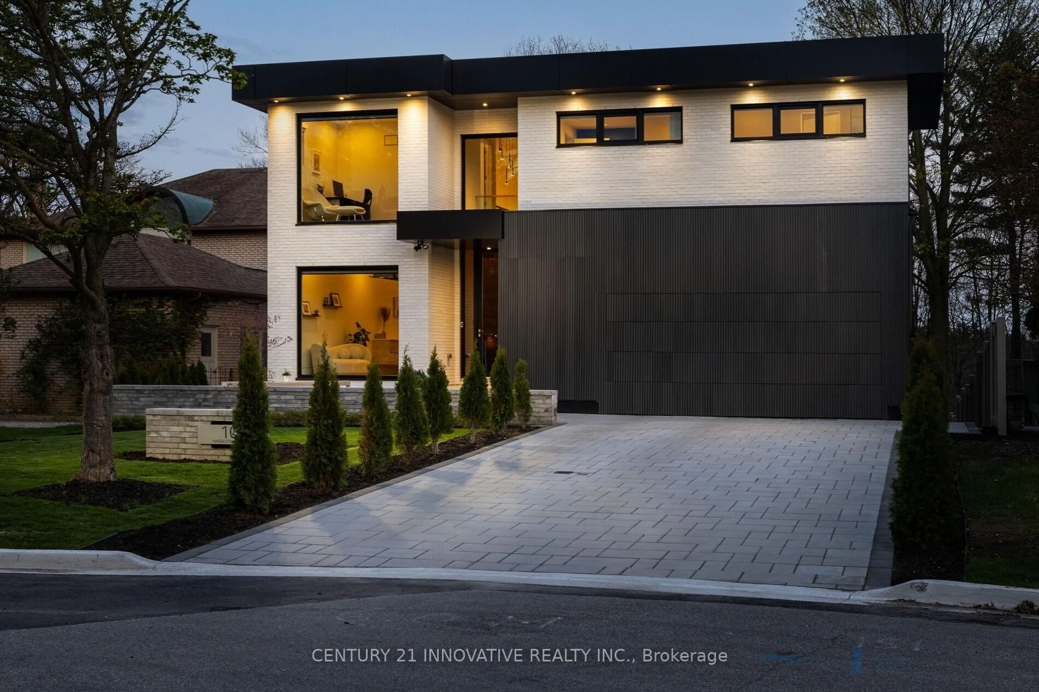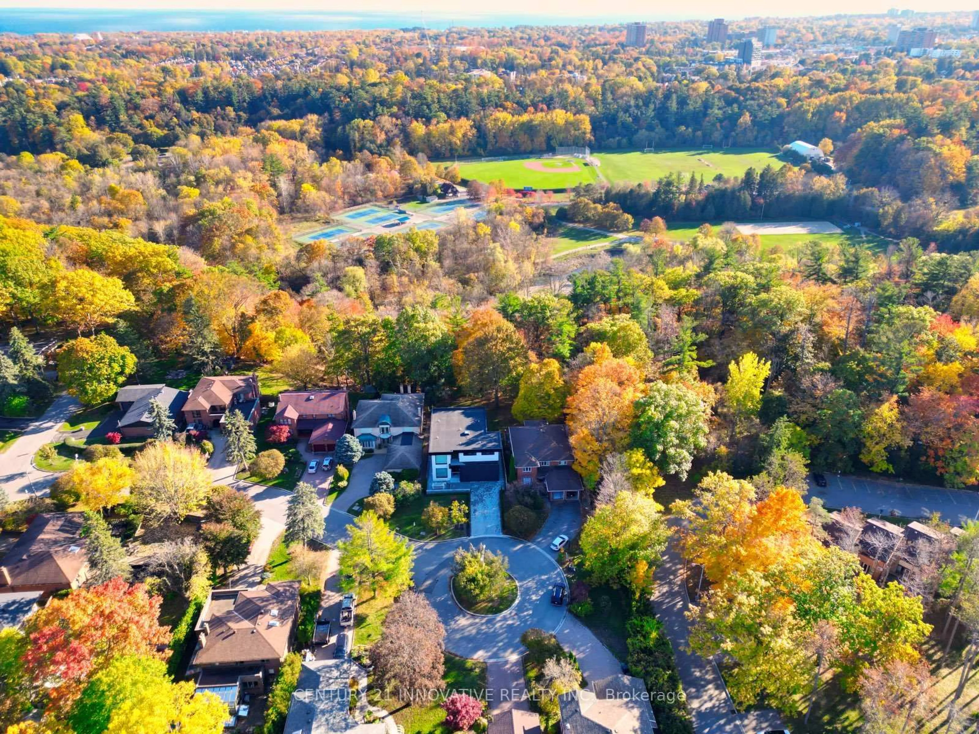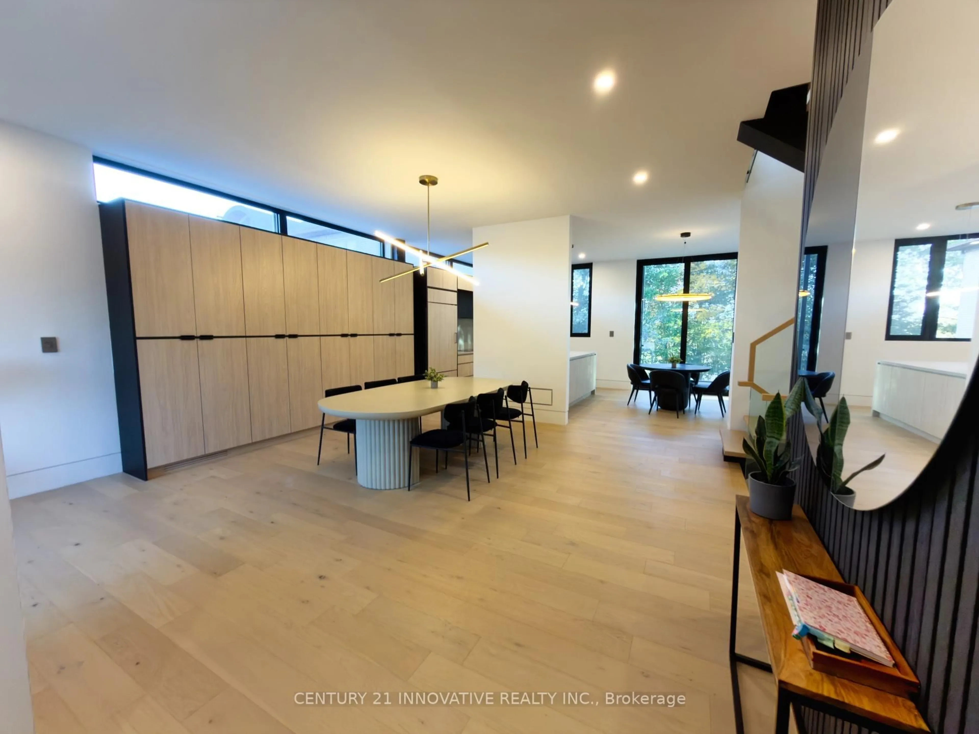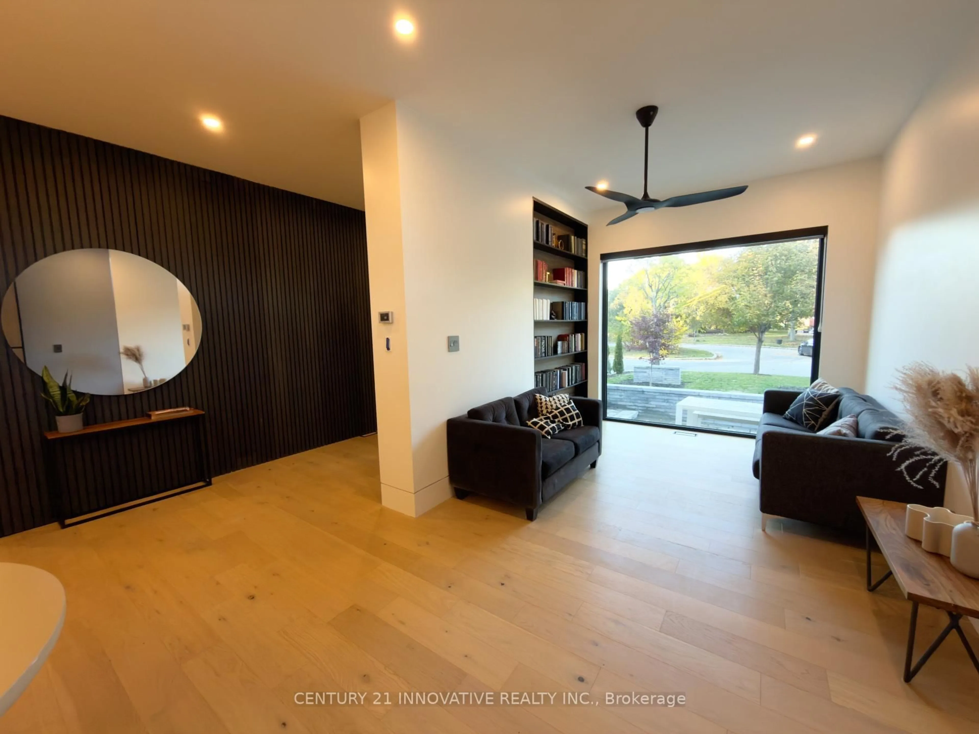10 Haida Crt, Toronto, Ontario M1C 3L1
Contact us about this property
Highlights
Estimated valueThis is the price Wahi expects this property to sell for.
The calculation is powered by our Instant Home Value Estimate, which uses current market and property price trends to estimate your home’s value with a 90% accuracy rate.Not available
Price/Sqft$712/sqft
Monthly cost
Open Calculator
Description
Designed by an award-winning architect, this exceptional modern ravine home features a hidden garage door, white brick exterior, and custom-fabricated aluminum panels. The residence, located on a serene cul-de-sac, newly constructed in 2021, including a new foundation, and offers contemporary construction and design throughout, whilst incorporating modern building practices and materials. Showcasing true floor-to-ceiling insulated aluminum windows by Alumalco, the interior includes engineered hardwood floors throughout and a chef's kitchen with Wolf/Sub-Zero appliances and extensive pantry storage adjoining the dining room. A generous 400 sq ft canopy-covered deck overlooks a private, nature-filled backyard. There is custom designed millwork throughout the home including bookshelves, TV console and more. The second floor offers four bedrooms plus a dedicated office (or 5th bedroom) and laundry. The lower level features a side entrance from the walk-out basement, two additional bedrooms, a 3-piece washroom, perfect for in-laws or potential rental and a show-stopping theatre room Ideally located next to the University of Toronto, steps to the Colonel Danforth Trail with direct access to Lake Ontario, minutes to Highway 401, and approximately 15 minutes to the DVP.
Upcoming Open House
Property Details
Interior
Features
Exterior
Features
Parking
Garage spaces 2
Garage type Built-In
Other parking spaces 6
Total parking spaces 8
Property History
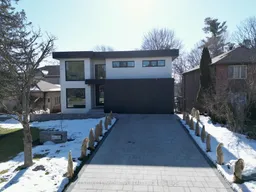 44
44