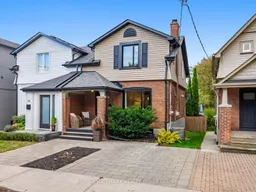This extra-wide semi feels more like a detached home, perfectly situated on a 25 ft wide lot in the heart of the Upper Beach. With convenient front parking and a beautifully landscaped approach, this home offers curb appeal and comfort in one of the most family-friendly pockets of the city. Enjoy an unbeatable location: Blantyre Park (with playground, pool, and baseball diamond) sits right at the foot of the street, Blantyre PS (JK-8) is just a 2-minute walk away, a TTC stop is steps from your door, and the shops and cafes of Kingston Rd Village are within easy reach. The inviting covered front porch leads into a spacious and cozy living room anchored by a gas fireplace, open to a stylish and functional kitchen. The kitchen is where the heart of the home is, and this professionally designed (by Paul LeFrance) kitchen won't disappoint featuring a 4-seater island, quartz counters and matching backsplash, high end Fisher-Paykel & Bosch stainless steel appliances with gas range, and an impressive amount of pantry storage, complete with a built-in homework or work-from-home station. A rare main floor powder room adds everyday convenience. Upstairs, the extra-large primary bedroom easily fits a king bed and offers double closets for ample storage. The oversized second bedroom features a play nook or second closet, while the beautifully updated bathroom includes heated floors and sun-filled southern exposure. Lower level offers exceptional bonus space, a large family room with cozy carpet, pot lights, and a work-from-home area, plus a potential third bedroom with large above-grade south facing windows. The utility room provides laundry, more storage, and future potential for a bathroom or kitchen. Step outside to a sunny south-facing backyard with a newer deck perfect for dining and lounging, plus a garden shed and plenty of room for your green thumb. This home truly checks every box: spacious, stylish, peace of mind and steps to everything you need.
Inclusions: All window coverings, all electric light fixtures, Stainless Steel (SS) gas range, SS range hood, SS built in microwave, SS built in dishwasher, SS refrigerator, built in benches in back dining room, all closet organizers where found, bathroom mirrors, clothing washer and dryer, back yard shed.
 46
46


