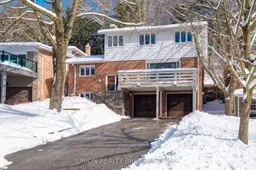Fabulous Fallingbrook Classic! A Rarely Offered Opportunity Backing the Toronto Hunt Club ! This Meticulously cared for home has been loved by the same family for 40 yrs. Solid and Spacious featuring 4 bedrooms and 4 baths. Primary has large 4pc ensuite and family shares a 4pc as well. Featuring rich hardwood flooring, Huge Livingroom with walkout to front deck overlooking tree lined street. Large Bright eat-in kitchen with dining room walk out to back patio. Formal dining room is perfect for large family dinners. Main floor includes 4th bedroom/family room/office option. Huge craft/ laundry room and 2 PC Bath. Three spacious bedrooms, on upper level with lovely primary suite featuring gorgeous views of the reverse ravine. Finished basement with gas fireplace, wet bar and ample play area for the little ones and another convenient 2pc. bathroom. Double wide driveway & Over size double garage with direct entrance for Convenient indoor access. Parking for 6 cars. Courcelette and Malvern School districts.
Inclusions: S/S Fridge, S/S Stove (2024), S/S Dishwasher, Fridge/Freezer in basement, Washer/Dryer/ All Electric Light Fixtures, GB&E (2017), CAC, Tankless Hot Water, Central Vac, Outside Gas Line, All Blinds, Broadloom Where Laid
 40
40


