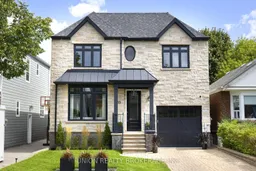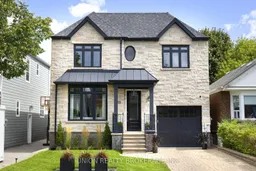This exquisite custom-built home offers approximately 4,000 sq ft of upscale living space, perfectly situated in the coveted Hunt Club neighbourhood. Step inside to discover a bright and spacious open-concept main floor, featuring high ceilings, pot lights, two gas fireplaces and hardwood floors throughout. The Chef's kitchen is complete with stainless steel appliances and a large waterfall island overlooking the family room that walks out to the private, pool-sized backyard. Upstairs, you'll find four generously sized bedrooms, each with its own ensuite. The primary suite offers a spa-like 5-piece with skylight, a custom walk-in closet and a charming Juliette balcony that overlooks the backyard. For added convenience, the laundry room is located on the second floor with another skylight. The beautifully finished basement features a separate entrance, a spacious family room with high ceilings, plus an additional bedroom & office space. This home is complete with a built-in garage plus two-car driveway. Enjoy a prime location just steps to the Toronto Hunt Club, and minutes to the shops, cafes and restaurants along Kingston Road. Blantyre and Malvern Collegiate school district.
Inclusions: Fridge, Gas Range & Stove, Dishwasher, Microwave, Washer/Dryer, all Window Coverings and Light Fixtures, storage units in basement.





