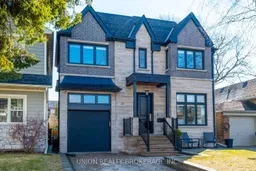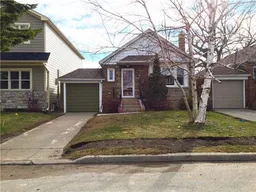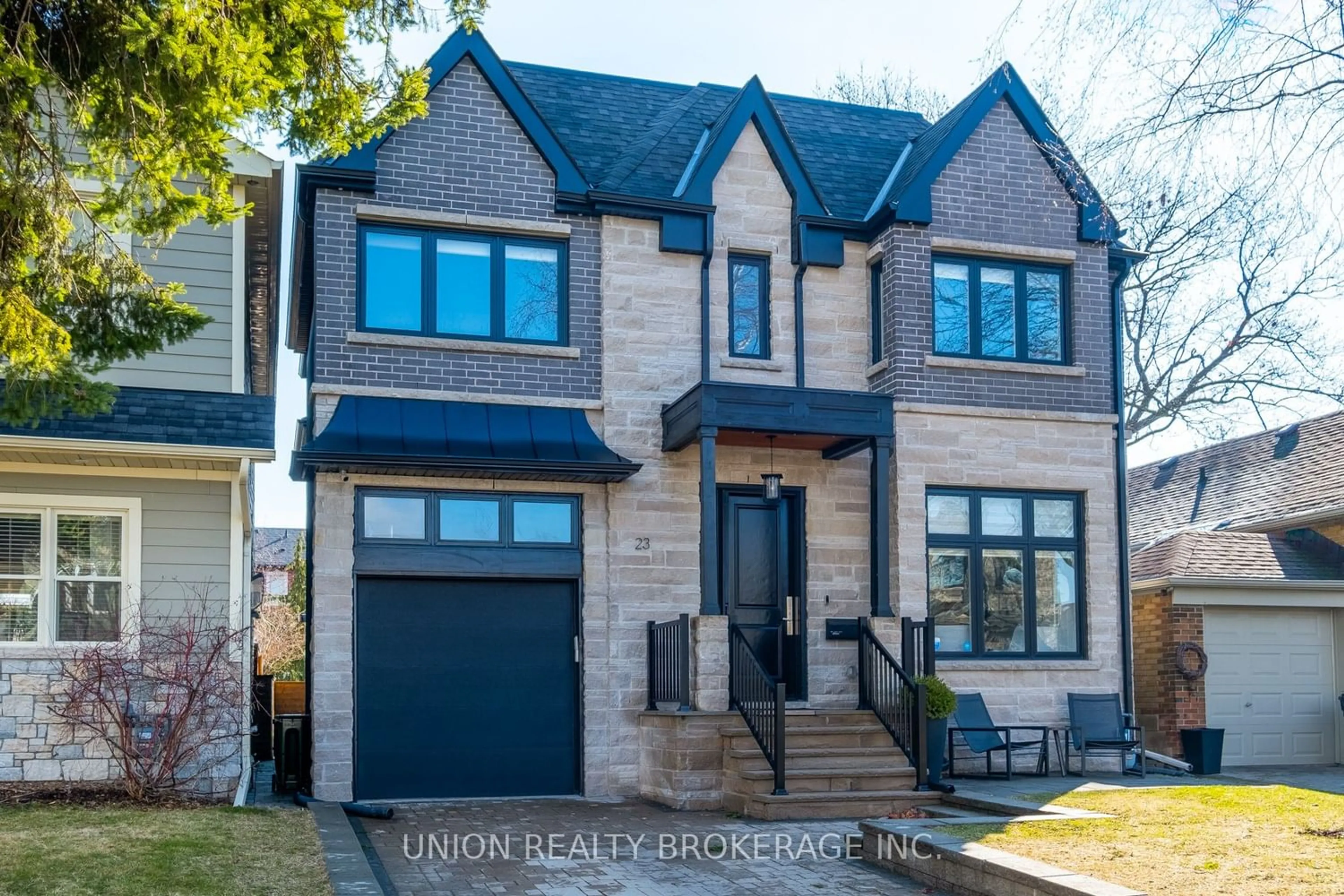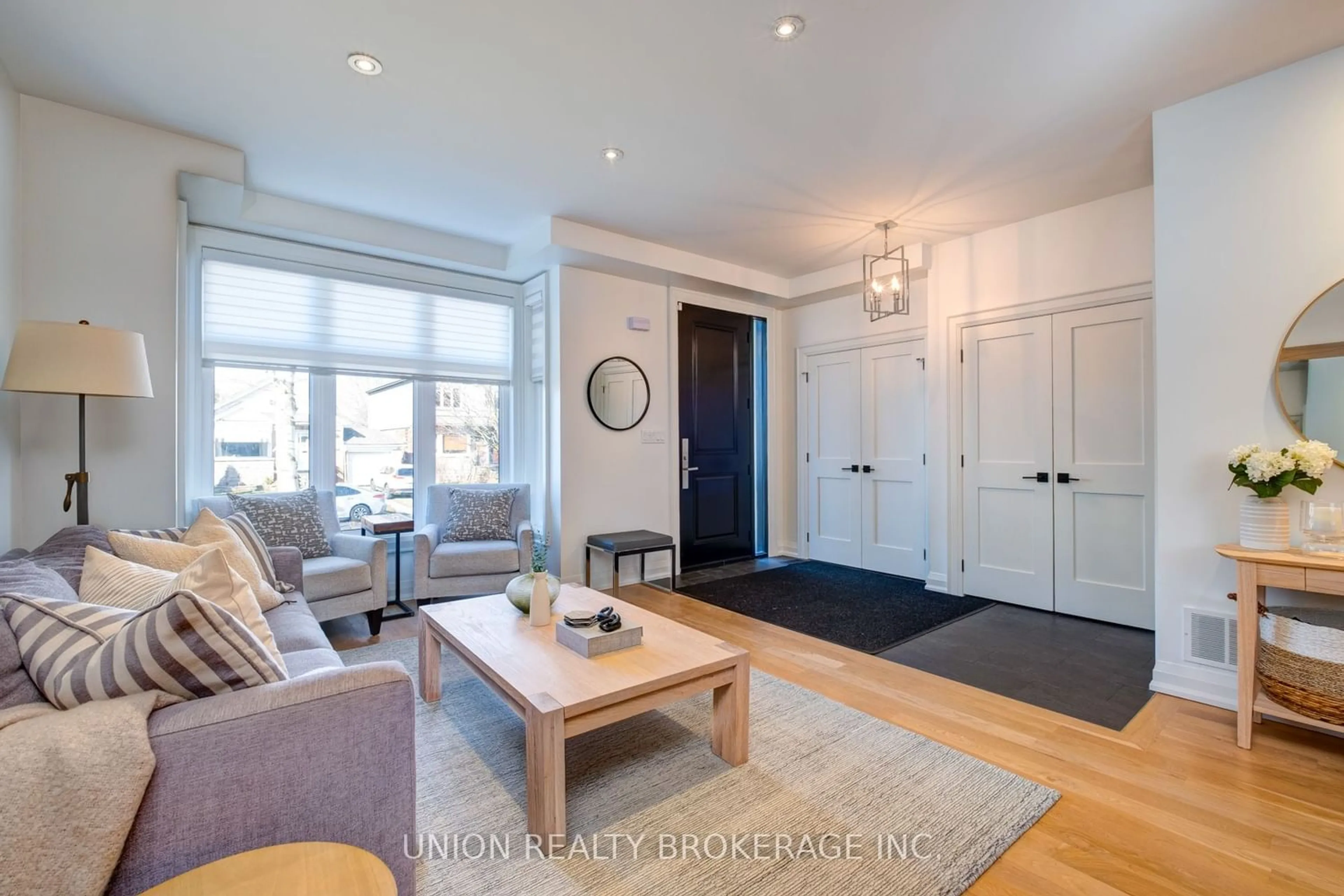23 Elmview Dr, Toronto, Ontario M1N 2W3
Contact us about this property
Highlights
Estimated ValueThis is the price Wahi expects this property to sell for.
The calculation is powered by our Instant Home Value Estimate, which uses current market and property price trends to estimate your home’s value with a 90% accuracy rate.$2,443,000*
Price/Sqft-
Days On Market30 days
Est. Mortgage$13,438/mth
Tax Amount (2023)$11,746/yr
Description
Situated on a serene street in the heart of the Hunt Club, 23 Elmview Drive epitomizes meticulous craftsmanship and attention to detail. With approximately 4,400 square feet of upscale living, this build boasts solid white oak hardwood floors throughout, high ceilings, 4+1 bedrooms, 5 bathrooms and multiple skylights. Stunning kitchen with 36-inch wolf stove, butler pantry with wine fridge, and large island with sink and seating. Sun-filled main floor family room with fireplace and walkout to the expansive deck surrounded by coveted trees. Fully fenced backyard featuring a Hydropool swim spa which doubles as a luxurious hot tub. Fully finished basement adorned with custom millwork, wall-mounted fireplace and an exquisitely crafted walk-in wine cellar. Steps to the Toronto Hunt Club and Blantyre Park. Blantyre PS and Malvern CI school district.
Upcoming Open House
Property Details
Interior
Features
Main Floor
Living
4.64 x 2.81Bay Window / Hardwood Floor / Pot Lights
Dining
3.52 x 4.36Hardwood Floor / Window / Combined W/Living
Family
7.62 x 5.16W/O To Deck / Fireplace / Hardwood Floor
Kitchen
4.05 x 3.28Breakfast Area / Pantry / Centre Island
Exterior
Features
Parking
Garage spaces 1
Garage type Built-In
Other parking spaces 2
Total parking spaces 3
Property History
 26
26 1
1Get an average of $10K cashback when you buy your home with Wahi MyBuy

Our top-notch virtual service means you get cash back into your pocket after close.
- Remote REALTOR®, support through the process
- A Tour Assistant will show you properties
- Our pricing desk recommends an offer price to win the bid without overpaying



