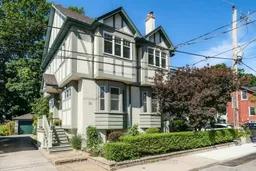This exquisite Tudor-style 4+2 bedroom home backs onto the prestigious Toronto Hunt Club Golf Course, offering fairytale views you'll treasure forever. With more than 46 feet of frontage, the incredibly spacious lot boasts a rare detached 2-car garage, while timeless architecture meets modern design indoors. A centre foyer welcomes you into the elegant, sun-filled living and dining areas, complete with bay windows and a beautiful gas fireplace. The custom kitchen features panelled appliances, bespoke oak cabinetry, and refined finishes. Upstairs, discover generous bedrooms with sprawling golf course views, including an enormous primary retreat with a private sitting area, cathedral ceilings and sunlight spilling in from every corner. The basement apartment provides 2 extra bedrooms, a full kitchen, and a large living space ideal for extended family or guests. As a bonus - the large usable attic with an easily accessible new pull down ladder offers extra storage space. Retreat to your tranquil backyard, with a fish pond and several seating areas to snuggle up and savour epic sunsets every evening.
Inclusions: All existing kitchen appliances on main floor and basement, 2 washers, 2 dryers, all elfs and window coverings, hot water tank (owned), garage door opener, backyard storage bin, new roof 2024.
 34
34


